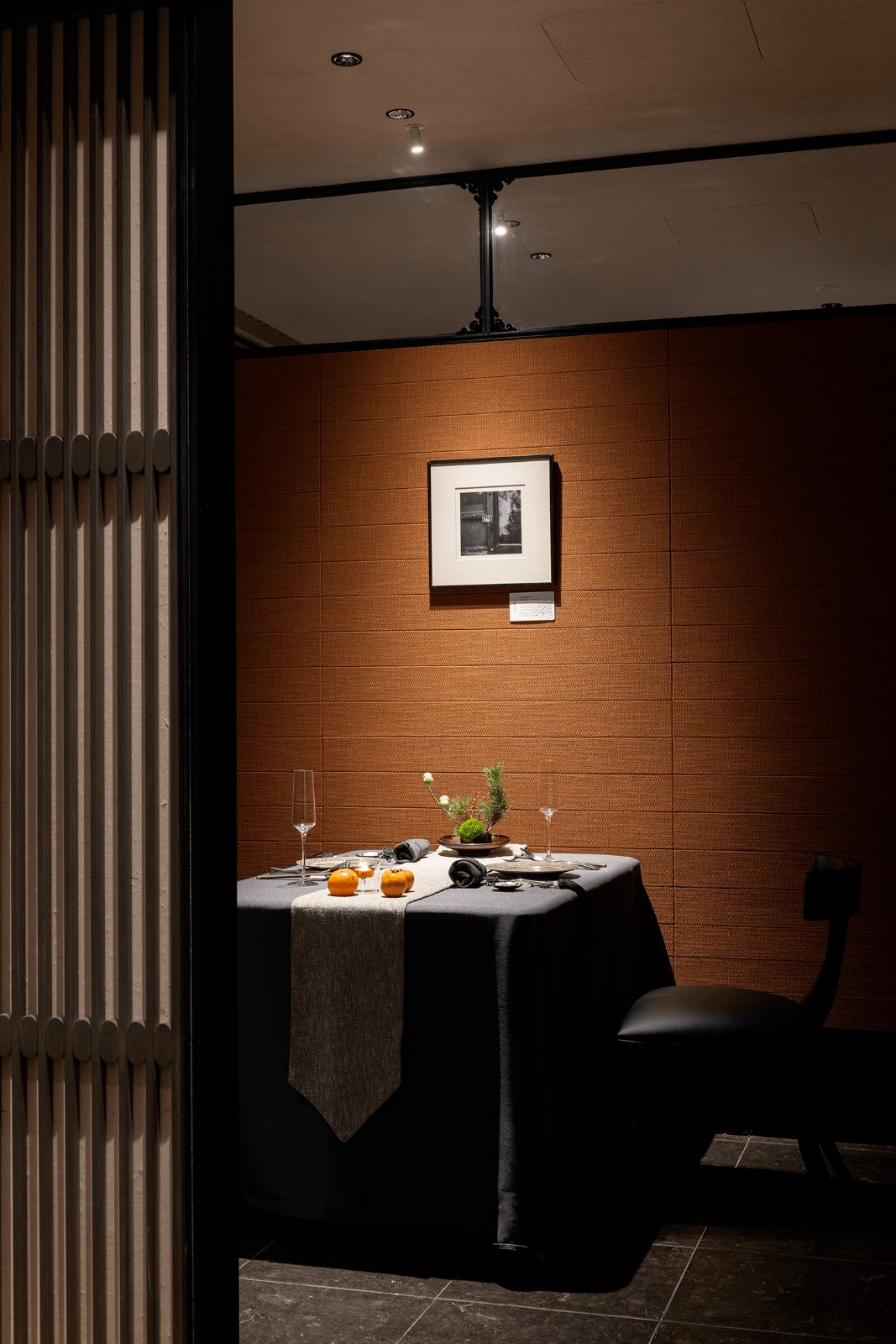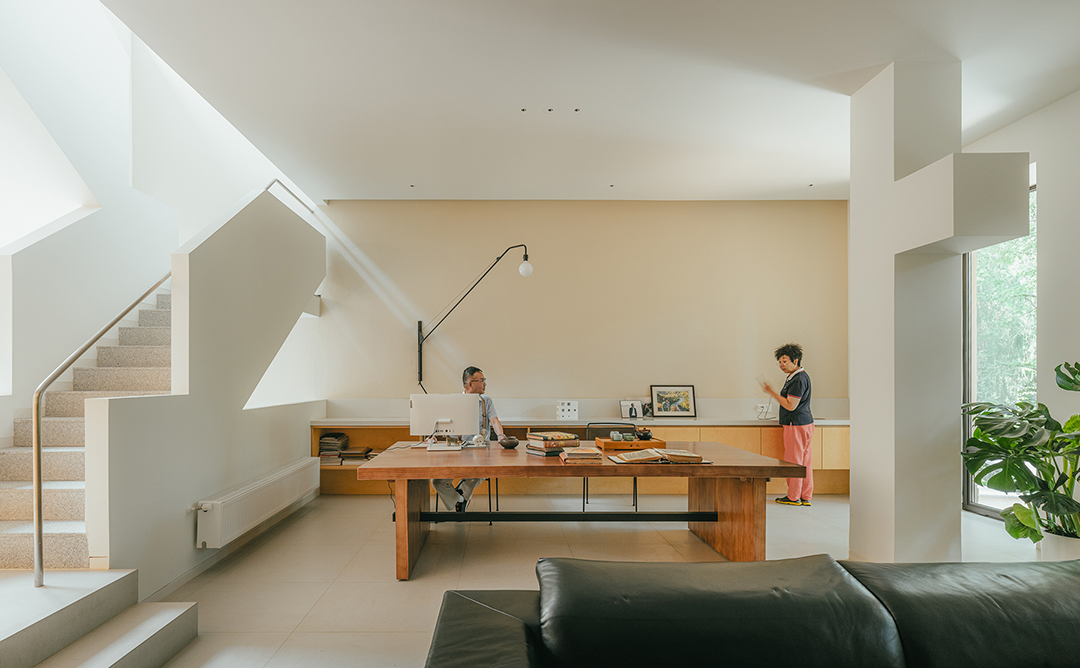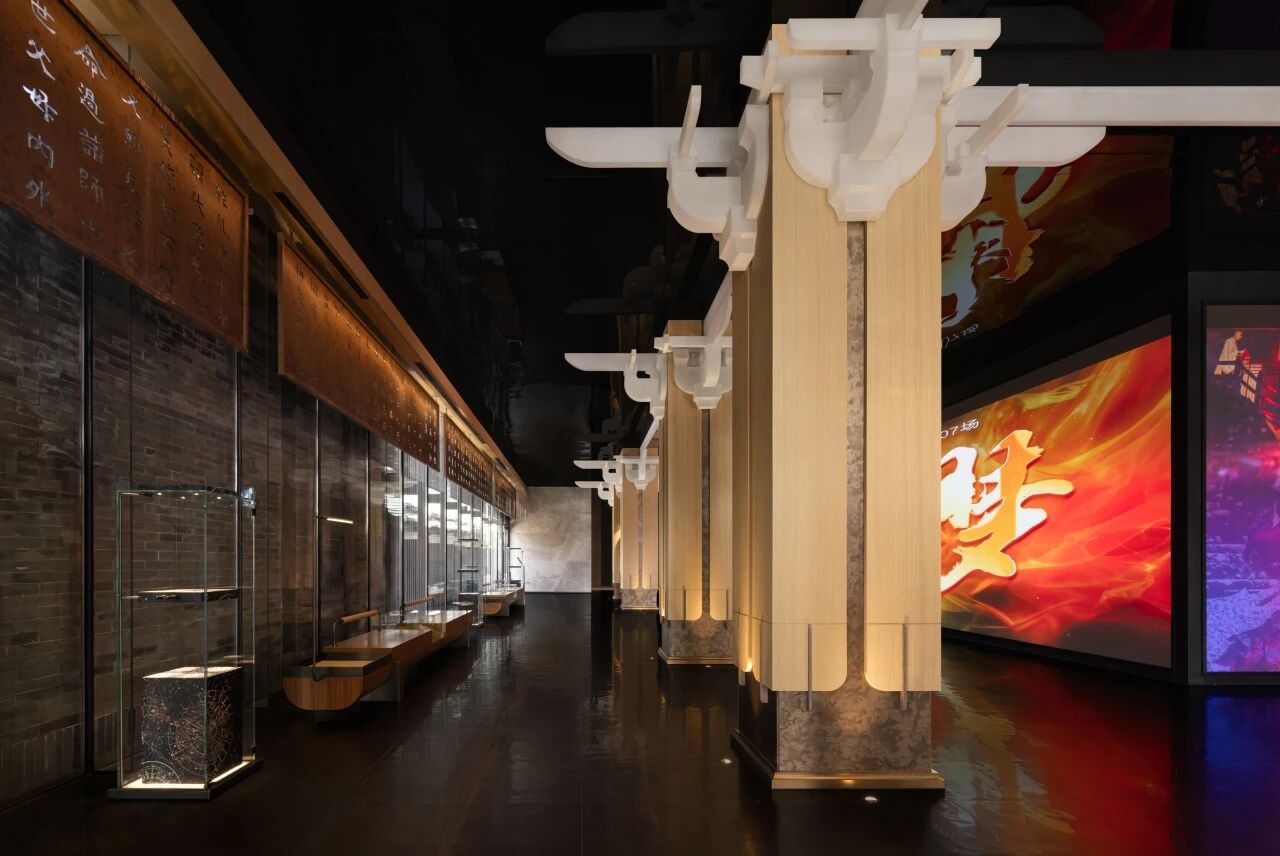180m²木色公寓,开放式布局简约而不简单! 首
2022-09-13 22:16


这套名为P2ciputra的180㎡住宅由DaoHo Studio团队改造设计,设计师选用大面积的木色贯穿整个空间,营造自然质朴,富有亲切感的空间氛围。将设计融入情感,给人慢节奏的生活体验,展现了现代主义的写意美感。
RENOVATE 01
1 旧宅翻新 “开放空间有助于维持家庭成员之间的关系,它允许人们在烹饪、学习、放松和娱乐的同时互动和交流……”设计师打破原有布局,并根据业主对于开放式空间的需求对该住宅进行翻新。 Open space helps maintain the relationship between family members, and it allows people to interact and communicate while cooking, studying, relaxing and entertaining... the designer broke the original layout and renovated the house according to the owners demand for open space.












设计师在房子中间放置了一个想象中的“院子”作为集体空间。“院子”本身就是全家人一起生活、看电影、学习、弹奏乐器、做饭、吃饭的共同空间。天花板尽可能地升高,而地面则降低,并通过一系列小门廊作为缓冲区其他空间隔开。
The designer placed an imaginary yard in the middle of the house as a collective space. The yard itself is a common space for the whole family to live together, watch movies, learn, play musical instruments, cook and eat. The ceiling is raised as much as possible, while the floor is lowered and separated from other spaces by a series of small porches as buffer zones.
1 开放布局 设计师认为,共享“院子”是一种庆典,有别于其他空间,它完全开放,可以连接不同的房间,并通过一系列大型玻璃面板和阳台上的树木提供令人惊叹的外部景观。 The designer believes that sharing the yard is a celebration, which is different from other spaces. It is completely open, can connect different rooms, and provides amazing external landscape through a series of large glass panels and trees on the balcony.










厨房作为使用性较高的空间,其开放式的布局使空间更加宽敞、明亮,由单一的功能区变成多功能区,舒适度增加,简化了厨房到餐桌的行驶动线,节约了时间和体力,为空间增添了更多趣味性。
As a space with high usability, the open layout of the kitchen makes the space more spacious and bright, changing from a single functional area to a multi-functional area, increasing the comfort, simplifying the driving line from the kitchen to the dining table, saving time and energy, and adding more interest to the space.
1 通透舒适 卧室利用通透的玻璃移门,解决开合之间氛围营造以及空间划分的需求,白天将移门打开,整个家宽敞、明亮,而夜晚将卧室的玻璃移门关上,则可以形成一个密闭的休息空间。设计团队贴心地加装了窗帘,方便屋主随时拉上,以确保隐私。 The bedroom uses a transparent glass sliding door to solve the needs of atmosphere creation and space division between opening and closing. Opening the sliding door during the day will make the whole home spacious and bright. Closing the glass sliding door in the bedroom at night can form a closed rest space. The design team has kindly added grey curtains to make it convenient for homeowners to pull them at any time to ensure privacy.






平面图 DESIGN PLAN








DaoHo Studio是一所位于越南本地的建筑室内设计所,他们力致于改造翻新本地的居住空间,翻新后的作品既保留了原本住宅的特色,也添加了新的现代设计元素和当地独特的风格。































