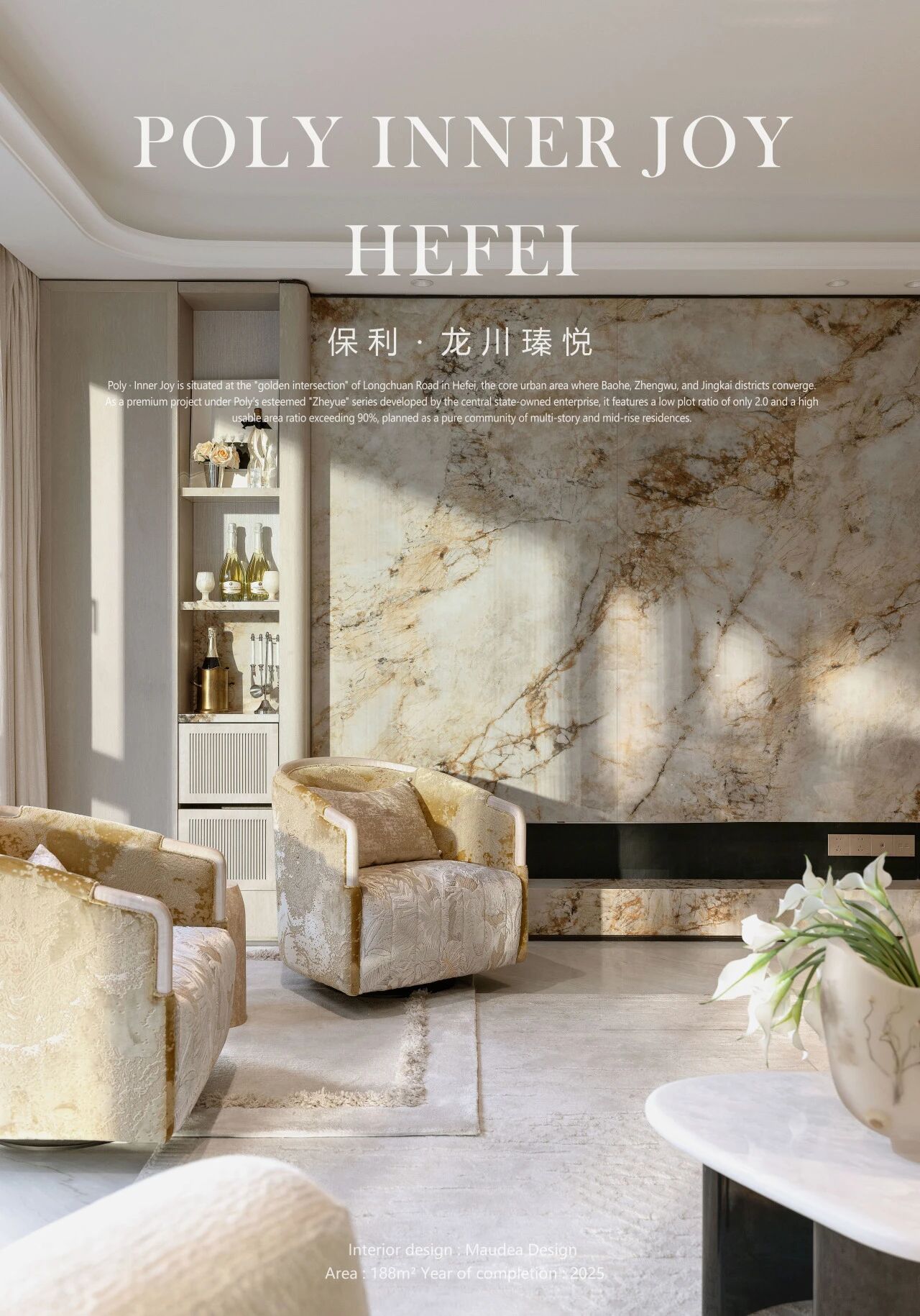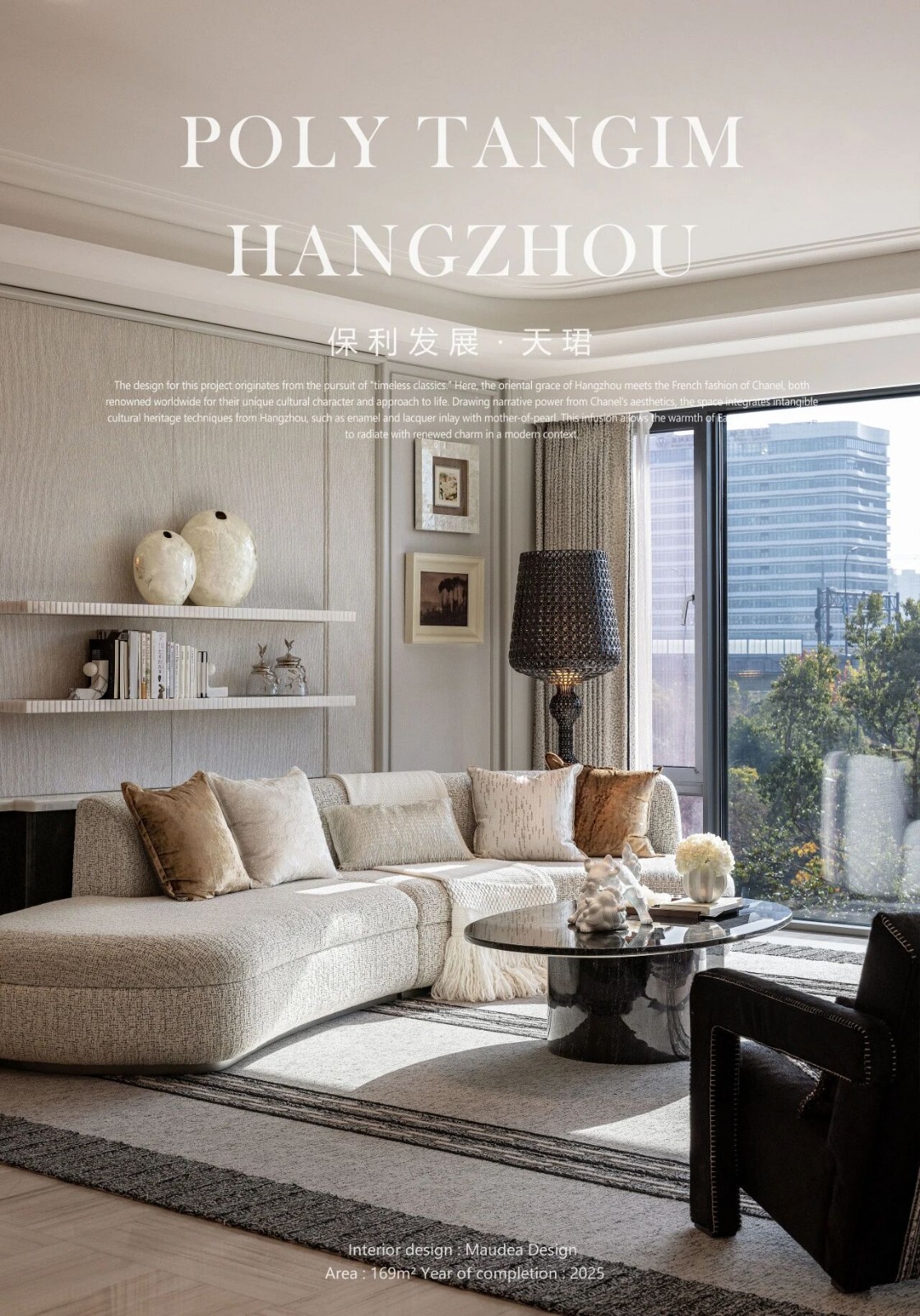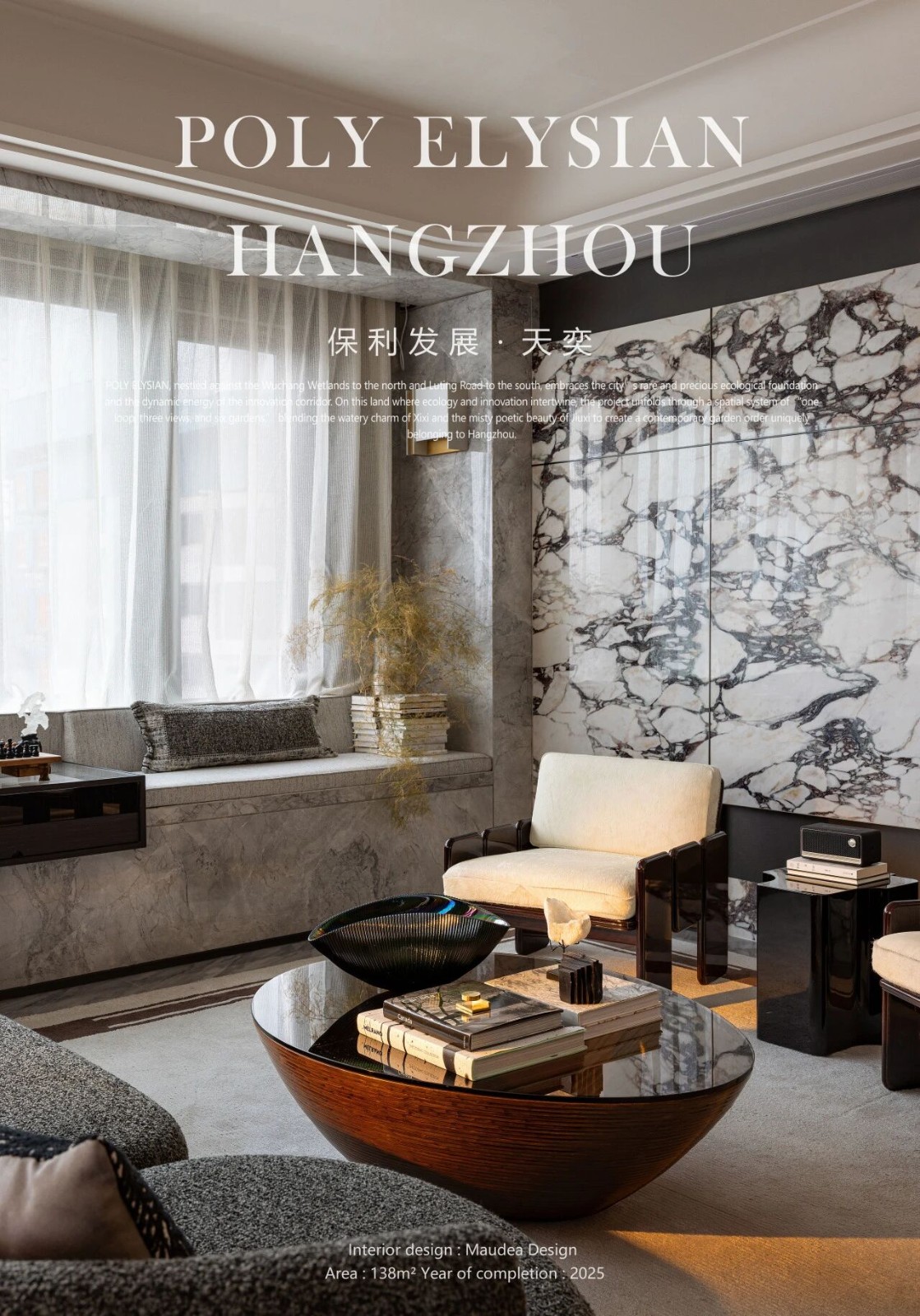牧笛设计新作丨国际摩登 万科盐城星汇东方体验中心 首
2022-09-05 16:25


整体室内设计主题借鉴拥有130年历史的意大利传奇品牌BVLGARI宝格丽,从现代摩登视角,展现风格鲜明、令全世界心动向往的意大利国际酒店生活方式。 The overall interior design theme draws on the legendary Italian brand Bvlgari, which has a history of 130 years. From the modern perspective, it shows the distinctive Italian international hotel lifestyle that makes the world yearn for. 空间表现图/Spatial representation




Architectural analysis drawing








首层大厅顶部圆形天花造型,其向心力赋予归家的人以包容感。典雅黑色与星辉金色完美邂逅,续写经典优雅的的国际宝格丽配色。著名设计师Kate MccGwire的艺术雕塑,以丹顶鹤羽毛的形式演绎鹤换羽新生的造型,以美好姿态迎接远方贵客。 The round ceiling on the top of the first floor hall is shaped, and its centripetal force gives people returning home a sense of tolerance. Elegant black meets starlight gold perfectly, continuing the classic and elegant international Bulgari color. The famous designer Kate mccgwires art sculpture, in the form of Red Crowned Crane feathers, demonstrates the shape of the new generation of crane feathers, and welcomes the distinguished guests from afar with a beautiful posture.














走出电梯后的第一个空间是洽谈区。吧台深色大理石上,白色纹理自如游走,如抽象奔放的当代绘画,高低起伏的律动,搭配吧台上方错落有致的暖金色水晶吊灯,渲染出精致奢华的气质。 The first space after walking out of the elevator is the negotiation area. On the dark marble of the bar, the white texture can freely walk, such as abstract and unrestrained contemporary paintings. The undulating rhythm, coupled with the warm gold crystal chandeliers scattered above the bar, renders a delicate and luxurious temperament.






吧台一侧的洽谈区软装,整体采用与吧台相反的浅色调。米白色的沙发、地毯、茶几台面、落地灯,搭配顶面的弧形线条,共同诠释着空间中的舒适优雅的氛围。 The soft decoration of the negotiation area on the side of the bar adopts the light tone opposite to the bar. The off white sofas, carpets, coffee table tops and floor lamps, together with the curved lines on the top, jointly interpret the comfortable and elegant atmosphere in the space.




大面积的落地玻璃窗,使窗外引入的庭院景色自然渗透入室内空间,增加空间中的透气感。临窗而坐,带来置身宝格丽酒店的美妙体验。
The large-area floor glass window allows the courtyard scenery introduced from the window to naturally penetrate into the indoor space and increase the air permeability in the space. Sitting next to the window brings you a wonderful experience in the Bulgari hotel.










由于负一层的部分降板结构,导致空间高度受限,设计师利用光感提升空间高度,用温暖的装饰与柔和的光影营造了一种随遇而安,使得原本幽暗的空间更契合宝格丽风的柔和雅致。 The height of the space is limited due to the partial falling plate structure on the first floor. The designer uses the light sense to improve the height of the space, and creates a kind of comfort with the warm decoration and soft light and shadow, making the originally dark space more suitable for the gentle elegance of Bulgari style.




由沙盘区步入深洽区,整体没有封闭的空间,四周均以亚克力玻璃幕墙作为隔断。实现空间功能分区的同时,在视线上保持了空间之间的沟通,巧妙勾勒出一个会呼吸的自由空间。
From the sand table area to the deep contact area, there is no closed space on the whole, and the acrylic glass curtain wall is used as the partition. While realizing the functional zoning of the space, the communication between the spaces is maintained in the line of sight, and a free space that can breathe is cleverly outlined.










深色大理石的拱门型壁炉,复古雅致的木色墙面,敦实落地的座椅,被屏风柔化的自然光线,营造出一处奢华私密的深度洽谈空间。 The dark marble arched fireplace, the antique and elegant wood wall, the solid and landing seats, and the natural light softened by the screen create a luxurious and private in-depth negotiation space.






光线明暗的自然过渡,不同空间尺度的把捏变化,设计师在整个动线中采用一放一收的设计手法,让来访者如同观赏跌宕起伏的电影一般获得起伏变化的空间感受。 The natural transition of light and dark, and the pinching and changing of different spatial scales, the designer adopts the design method of one release and one close in the whole moving line, so that visitors can get the spatial feeling of ups and downs like watching the ups and downs of movies.






健身房在灰色基础上,加入了蓝色作为跳色。休息区的长凳是Stephane Parmentier为Pouenat设计的名为“宁静”的沙发床,采用金属底座,隐藏自弹的金属结构便于客户休息和放置物品。 The gym has added blue as the jumping color on the basis of gray. The bench in the rest area is a sofa bed named tranquility designed by Stephane parmentier for pouenat. It adopts a metal base and a metal structure that hides self elastic to facilitate customers to rest and place items.




项目名称 | 万科盐城星汇东方体验中心
Project name | Vanke Yancheng Xinghui Oriental Experience Center
项目地址 | 中国盐城
Project address | Yancheng, China
甲方团队 | 郑巍、李成斌、陆志翔、杨岸、姚宏
Party As team | Zheng Wei, Li Chengbin, Lu Zhixiang, Yang an, Yao Hong
建筑设计 | 上海柏涛建筑设计咨询有限公司
Architectural design | Shanghai Baitao Architectural Design Consulting Co., Ltd
景观设计 | 上海广亩景观设计有限公司
Landscape design | Shanghai Guangmu Landscape Design Co., Ltd
室内设计 | MAUDEA 牧笛设计
Interior design | maudea flute design
软装设计 | MAUDEA 牧笛设计
Soft design | maudea flute design
Project photography | Lu haha

































