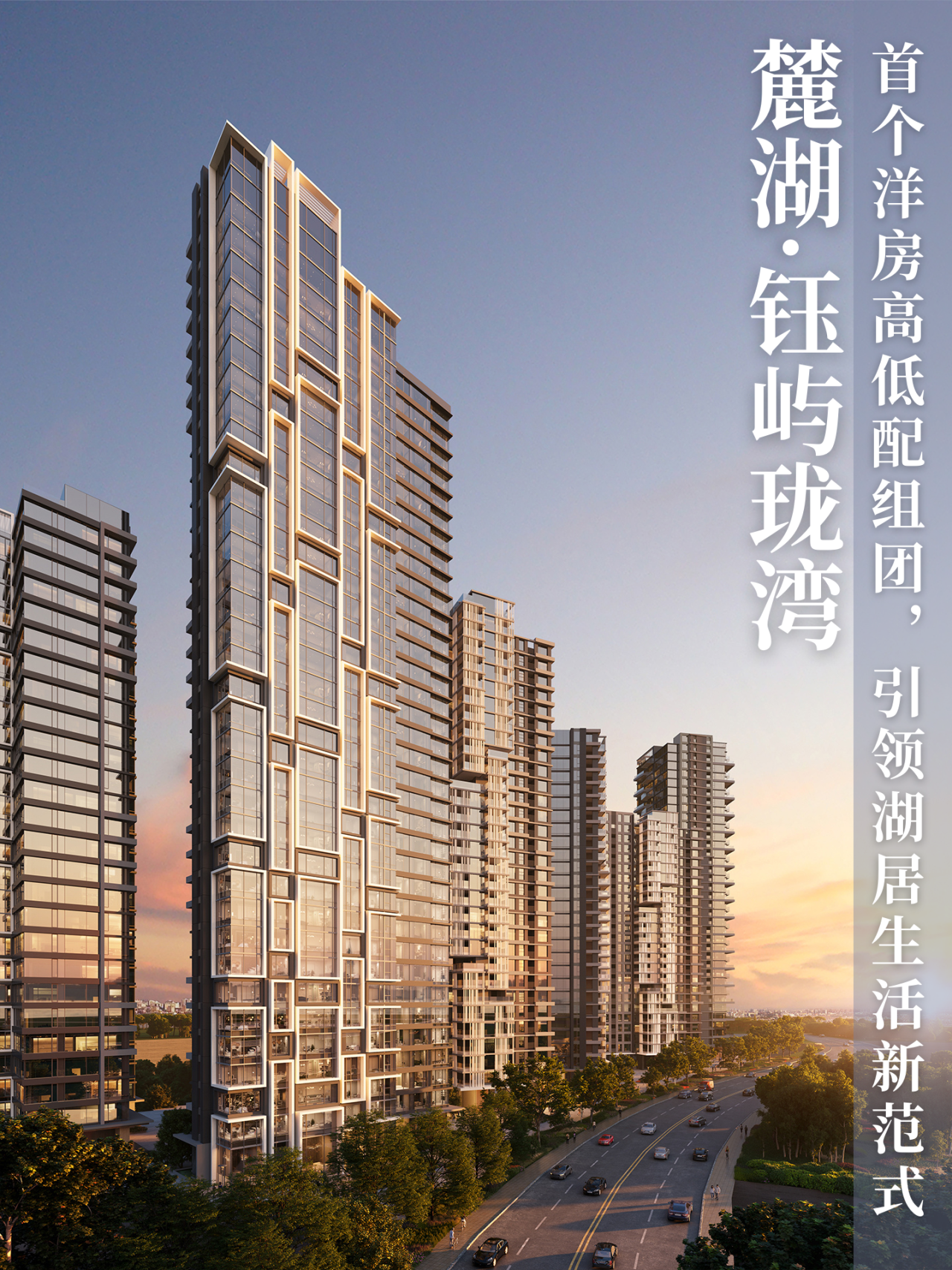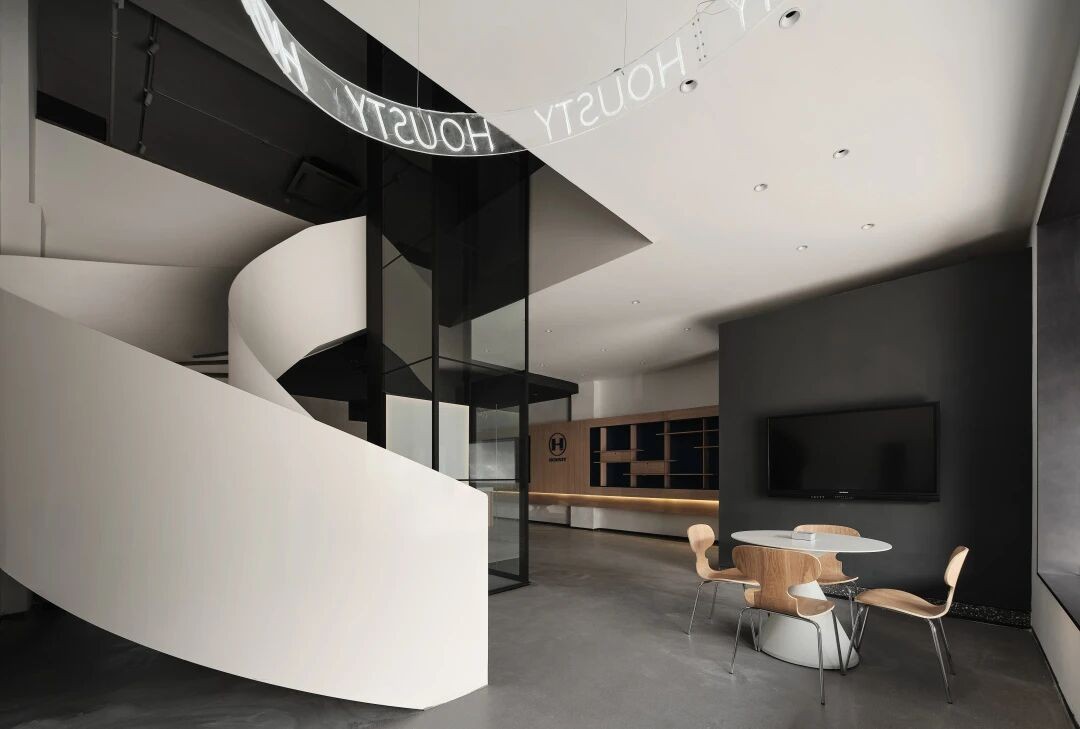盐系奶咖风公寓,入目即温柔的极简主义 首
2022-09-04 11:56


These designer choices, resulted in two apartments with each their own identity, but a collective DNA.
01. CITY Apartment FG










Apartment FG位于比利时安特卫普市中心,由设计师Dries De Malsche着手重新改造。公寓以安静的白色为基调,点缀暖粉色装饰台阶,增强空间美感,塑造出一个俏皮优雅的形象。
Located in the center of Antwerp, Belgium, Apartment FG was remodeled by designer Dries De Malsche. The apartment is based on a quiet white color, embellished with warm pink decorative steps, which enhances the beauty of the space and creates a playful and elegant image.




餐厅以圆为主题,黑色的B-B Italia Tobi-Ishi餐桌霸占C位,Carl Hansen - Son CH20弯头椅环绕四周,圆形吊灯悬挂在餐桌正上方,圆与圆的相遇,完美和谐。
The theme of the restaurant is circle. The black B-B Italia Tobi-Ishi dining table occupies the C position, and the Carl Hansen - Son CH20 elbow chairs surround it. The circular chandelier hangs directly above the dining table. The meeting of circle and circle is perfect harmony.




深色橡木门板搭配拉丝大理石台面,平衡空间温度。自然裸露的饰面,一丝不苟的线条与造型,展现出原始纹理与现代工艺的完美碰撞。
Dark oak door panels and brushed marble countertops balance the temperature of the space. Naturally exposed finishes, meticulous lines and shapes show the perfect collision of original textures and modern craftsmanship.






从客厅到卧室,整个空间都沉浸在自然光线中,家具的柔和曲线更加烘托氛围。公寓保留原始房屋的石膏线墙框,唤起沉睡的记忆。
From the living room to the bedroom, the whole space is immersed in natural light, and the soft curves of the furniture further enhance the atmosphere. The apartment retains the plaster-lined wall framing of the original house, evoking a slumbering memory.
02. CITY Apartment AG




Apartment AG与Apartment FG相连,两套公寓都围绕着平静流畅的方案展开设计,但微妙的材料和色调变化确保它们彼此的独特味道。
Apartment AG is connected to Apartment FG, both apartments are designed around a calm and fluid scheme, but subtle material and tonal changes ensure that they have a unique taste for each other.








厨房采用冷色调的蓝,搭配大理石、天然橡木家具和烟熏木地板,营造出宁静的优雅氛围。
The kitchen is painted a cool shade of blue, paired with marble, natural oak furniture and smoked wood floors, creating a serene and elegant ambience.




卧室延续橡木的自然纹理与温暖质感,衣柜内嵌,既不占空间又实现了储物功能。有序的框架线条与石膏线墙板相得益彰,丰富空间层次。
The bedroom continues the natural texture and warm texture of oak, and the wardrobe is built-in, which does not take up space and realizes the storage function. The orderly frame lines complement each other with the plaster line wallboard, enriching the space level.
03. About The Designer


Dries De Malsche是一位比利时室内设计师,于2011年开始了自己的设计之路。他的作品以强烈的细节感为特征,不以潮流和时尚为导向,而是通过与各国匠人的密切合作,交叉融合建筑、艺术与工艺之美,打造能体现宁静、温暖与美感的作品。































