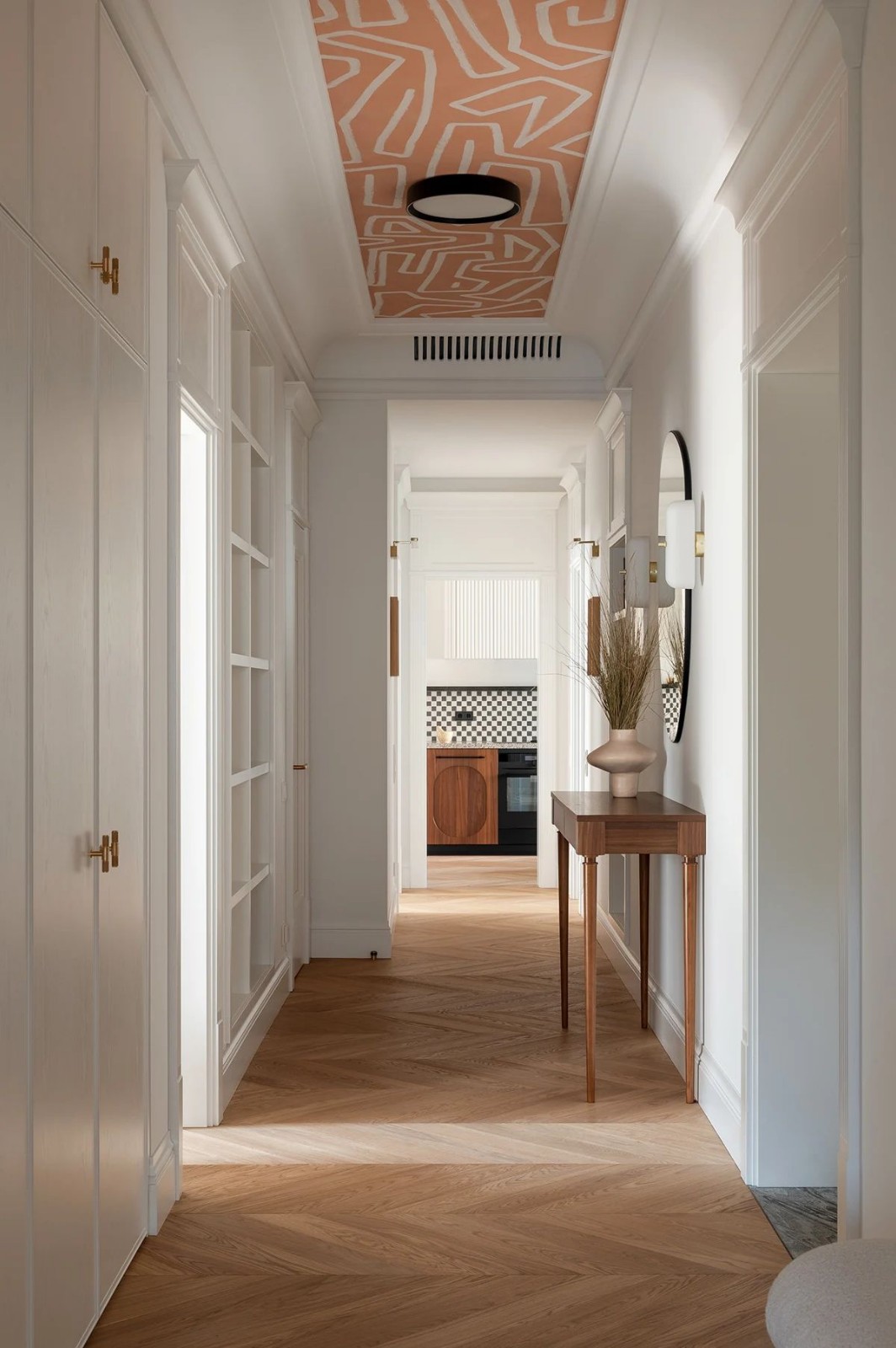复古奶油色调 微妙的乡村氛围 首
2022-09-04 23:31


“ 复古奶油色调, 微妙的乡村氛围。 ”
设计师手记 自然色调 的柔和色调 空间充满了 微妙的乡村氛围 别致的 1970 年代风格家具 与经典的曲木椅子 小酒馆桌子和 复古黄铜灯混合在一起 传达出一种怀旧优雅的感觉 酒红色和橙色的流行增添了活力和温暖
Alexander - Co 复古工业咖啡馆
Alexander - Co Retro Industrial Cafe




Genovese Coffee House 在悉尼市中心郊区 Alexandria 接管了一座百年历史的仓库,是该社区蓬勃发展的从农场到餐桌的咖啡馆场景的最新入口,尽管历史悠久,但这是一个第三代家庭由 Alfio Genovese 于 1970 年在他对正宗意大利风格咖啡烘焙的热情推动下创立的企业。
Taking over a century-old warehouse in Sydney’s inner-city suburb Alexandria, Genovese Coffee House is the latest entry in terms of the neighbourhood’s thriving farm-to-table café scene, albeit one with a long history, this being a third-generation family business established by Alfio Genovese back in 1970 fuelled by his passion for authentic Italian style coffee roasting.






现在在 Alfio 的孙子 Adam Genovese 的手中,这家拥有 50 年历史的家族企业正以其第一家咖啡馆开启新篇章,这是一个集传统浓缩咖啡吧、熟食柜台、冷泡咖啡和培训酒吧于一体的多功能空间,和一个零售咖啡角。
Now in the hands of Alfio’s grandson Adam Genovese, the 50-year-old family business is embarking on a new chapter with its fist café, a multi-functional space bringing together a traditional espresso bar, deli counter, cold brew and training bars, and a retail coffee corner.




总部位于悉尼的建筑事务所 Alexander - Co 将这座建筑的工业遗产与中世纪复古元素相结合,这些元素将意大利酒吧的传统作为对家族根源的一种致敬——Alfio Genovese 于 1950 年从意大利抵达澳大利亚——添加了手工制作的细节和回收材料反映家庭的生态和文化愿景。结果是一个充满手工灵魂的空间,提供诚实的意大利浓缩咖啡体验,以及放松的目的地。
Sydney-based architectural practice Alexander - Co combined the building’s industrial heritage with mid-century retro elements that channel the tradition of Italian bars as a nod to the family’s roots – Alfio Genovese arrived in Australia from Italy in 1950 – adding handcrafted details and reclaimed materials reflecting the family’s ecological and cultural vision. The result is a space steeped in artisanal soulfulness that offers an honest, Italian espresso coffee experience, as well as a destination to relax in.






Alexander - Co 擅长设计怀旧迷人的现代室内设计,这个项目也不例外。利用这座历史建筑的工业遗产,团队尽可能少地采用了新建元素,而是专注于突出现有的砖砌和木桁架,并采用再生木材、厚水磨石、釉面瓷砖、混凝土和生亚麻布等材料 面料。
Alexander - Co have a talent for designing nostalgically charming, contemporary interiors and this project is no exception. Taking advantage of the historic building’s industrial heritage, the team have employed the least possible new-built elements, instead focusing on highlighting the existing brickwork and timber trusses, and embracing materials like reclaimed timber, chunky terrazzo, glazed ceramic tiles, concrete and raw linen fabrics.








加上自然色调的柔和色调,空间充满了微妙的乡村氛围,唤起了公司谦逊的意大利传统,入口处的织物遮阳篷进一步强调了这种联系,让人想起意大利街边的商店,以及“ 家庭餐桌”。
Coupled with a muted colour palette of natural tones, the space is imbued with a subtle rustic ambience that evokes the company’s humble Italian legacy, a connection further underlined by the fabric awning marking the entrance, reminiscent of Italian street-front shops, and the ‘family table’.








别致的 1970 年代风格的家具,包括一个专门用于展示家庭古董咖啡设备收藏的特殊橱柜,与经典的曲木椅子、小酒馆桌子和复古黄铜灯混合在一起,传达出一种怀旧优雅的感觉,酒红色和橙色的流行增添了活力和 温暖。
Chic 1970s-inspired furniture, including a special cabinet designed to display the family’s collection of antique coffee equipment, mixed with classic bentwood chairs, bistro tables, and vintage brass lamps convey a sense of nostalgic elegance, with pops of burgundy and orange adding vibrancy and warmth.






从弯曲的墙壁和拱形的门口到定制的雕塑柜台,圆形形式的优势增强了 1970 年代悠闲的氛围,并指出了设计师对精细工艺的关注。
A predominance of rounded forms, from curved walls and arched doorways to the bespoke sculptural counters, enhance the laidback 1970’s vibes as well as point to the designers’ eye for detailed craftsmanship.










早上在浓缩咖啡吧啜饮一杯玛奇朵,午餐品尝 nduja、烟熏马苏里拉奶酪、番茄和罗勒压佛卡夏,搭配下午的卡布奇诺和提拉米苏奶油卷,或者只是顺便去买一袋烤咖啡或一罐 喝巧克力,Genovese Coffee House 旨在给人留下持久的印象,无论访问时间长短。
Sipping a quick macchiato at the espresso bar in the morning, savouring a nduja, smoked mozzarella, tomato and basil pressed focaccia for lunch, accompanying an afternoon cappuccino with a tiramisu cannoli, or simply dropping by to buy a bag of roasted coffee or tin of drinking chocolate, Genovese Coffee House is designed to leave a lasting impression however short or long a visit.
热情拥抱——Flux Interior Design 的 Felix
Hugs - Felix of Flux Interior Design






通过好奇心和阴谋的建设,Felix 隐藏在自己的巷道尽头,邀请顾客发现细微差别的产品。Flux 室内设计从建筑的历史和巷道位置中汲取灵感,通过物质性和氛围拥抱温暖和分层纹理。
Through a building of curiosity and intrigue, Felix sits tucked away at the end of its own laneway, inviting patrons to discover a nuanced offering. Flux Interior Design takes cues from the building’s history and laneway location, embracing warmth and layered texture through materiality and ambiance.






Felix 是吉朗不断发展的烹饪界的一个受欢迎的补充。回顾墨尔本标志性的巷道,两旁是酒吧和餐馆,这家餐厅被隐藏在一条铺砌的小巷尽头,作为自己的目的地,微妙的灯光暗示着里面正在发生的活动。通过柔和的灯光结合使用纹理和微妙之处,激发旁观者和客人抵达时的发现感。
Felix is a welcomed addition in the growing culinary scene of Geelong. Recalling Melbourne’s iconic laneways lined with bars and eateries, the restaurant is tucked away as its own destination of sorts at the end of a paved lane, with subtle lighting to hint at the hive of activity occurring within. The combined use of texture and subtleties through muted lighting inspire a sense of discovery for onlookers and for guests on their arrival.




这个空间成为向墨尔本许多乱七八糟的巷道以及隐藏在各种意想不到的地方的伴随餐馆和酒吧的致敬。通过深思熟虑、克制的方法,Flux 室内设计仔细地对室内进行分层,创造出一系列柔和而平静的空间,增加深度并确保持久的相关性。
The space becomes an homage to the many littered laneways of Melbourne and the accompanying eateries and bars that are tucked away in their various and unexpected places. Through a considered, restrained approach, Flux Interior Design carefully layers the interior to create a soft and calm series of spaces that add depth and ensure an enduring relevance.




通过合作努力,Coastal Grain 的细木工、Ore Design 的金属制品和 Stone Craft Paving 的石制品共同实现了 Felix。进入后,迎接客人的是土色墙壁的介绍,定制的黄铜命名刻字留下柔和的阴影。
A collaborative effort sees joinery by Coastal Grain, metal work byOre Design and stonework by Stone Craft Paving come together to realise Felix. Upon entering, guests are greeted by an introduction of what is to come with an earth tone rendered wall, with custom brass naming lettering leaving a soft shadow.




色彩的灵感来自该地区现有的特征和红砖乡土,然后在内部被重新诠释为石灰水外墙和木材着色。其目的是让空间变得古朴,并嵌入其自身的魅力和个性,尺寸和对细节的关注也保持在同样的克制范围内,以确保这种情况能够发生。
The colouring is inspired by the existing character and red brick vernacular of the area, which has then been reinterpreted into the limewash façade and timber colouring internally. The intention is for the space to be quaint and embedded with its own charm and character, with the size and attention to detail was kept to a similarly restrained to ensure this could occur.




唤起欧洲产品,Felix 还利用了类似的精心制作的内部细节语言,作为其过程中涉及的行业和制造商的表达。插入物发生在现有建筑物内,外露的木桁架、倾斜的天花板和拱形开口提醒着建筑物的过去,同时小心地在新建筑物中分层以增加叙事的深度。
Evoking a European offering, Felix also draws on a similar language of crafted interior details as an expression of the trades and makers involved in its process. The insertions occur inside an existing building, with exposed timber trusses, pitching ceiling and arched openings acting as a reminder of the building’s past while carefully layering in the new to add depth to the narrative.




天然石材与温暖的木材和薄黄铜细节相得益彰,让郁郁葱葱的皮革座椅和长椅布置成为一个温馨而熟悉的聚会场所。通过柔和的灯光和共享基准面上方没有分散注意力的元素,用餐空间感觉沉稳而高贵。
Natural stone features alongside warm timber and thin brass details, allowing the lush leather seating and banquette arrangements to act as a welcoming and familiar place to convene. Through soft lighting and the absence of distracting elements above a shared datum, the dining space feels composed and elevated.


Felix 是一个成熟而精致的产品,Flux 室内设计将这个地区的过去元素带入了新的身份,创造了一个令人回味的好客目的地。
Felix is a grownup and sophisticated offering, where Flux Interior Design has brought elements of the area’s past into the new identity to create an evocative hospitality destination.































