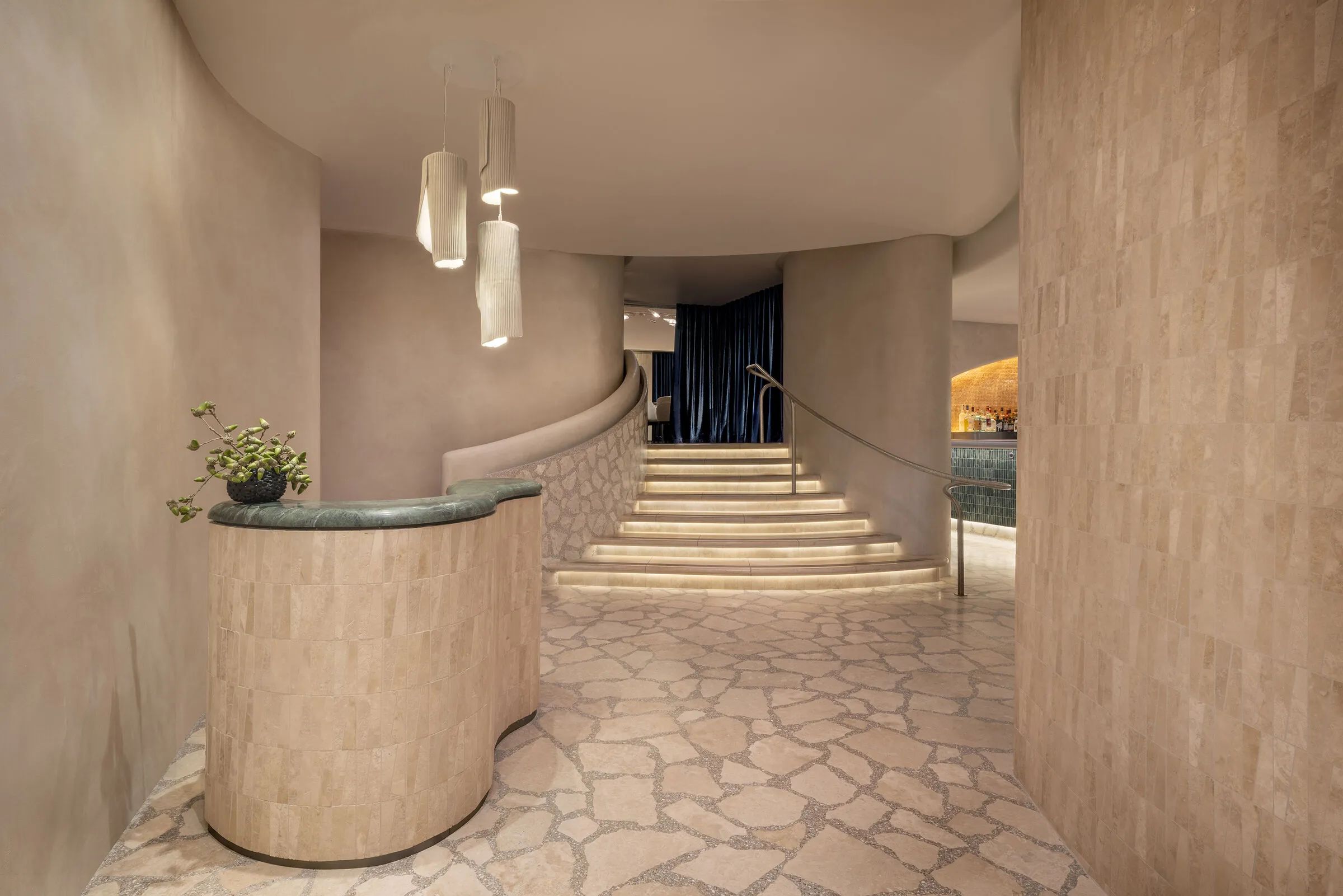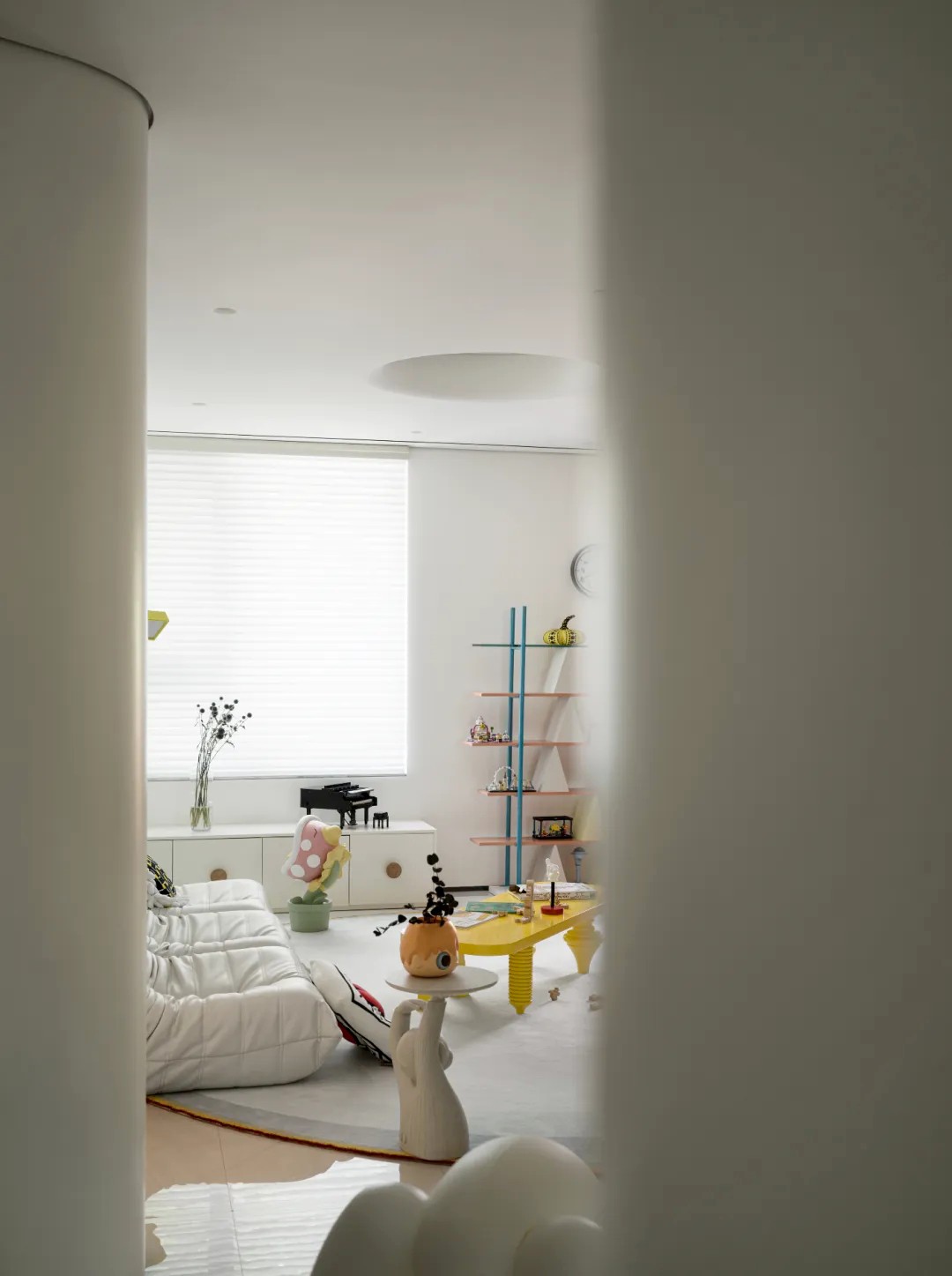艺术沉淀的力量 展厅 首
2022-09-01 09:30


“ 最原始的材料, 打造最特别的设计。 ”
设计师手记 探索工业形式 和工艺的历史 以创造一种独特的方式 来展示品牌的产品并体现其精神 为不同的环境建造理想的结构 这是一个关于艺术的故事 而不是建筑
Holloway Li 为当代伦敦展厅
Holloway Li for Contemporary London Showroom






以设计为主导的浴室品牌 Coalbrook 的新陈列室位于伦敦克莱肯威尔的一个前仓库的地面和地下室,以意想不到的、身临其境的、类似艺术画廊的空间颠覆了典型的陈列室类型,游客可以在这里体验产品 艺术品。
Housed on the ground and basement floors of a former warehouse in Clerkenwell, London, the new showroom of design-led bathroom brand Coalbrook subverts the typical showroom typology with an unexpected, immersive, art gallery-like space where visitors get to experience the products as works of art.






总部位于伦敦的设计工作室 Holloway Li 通过当代设计的视角,利用工业革命中失落的形式,即高耸于城市天际线的烟囱、灼热的 熔炉和机舱的热量,以及粗凿的采石场。
London-based design studio Holloway Li conjured up a surreal post-industrial landscape in reflection of the brand’s identity by appropriating the lost forms of the Industrial Revolution through a lens of contemporary design, i.e. the chimneys which towered over the skylines of cities, the searing heat of the furnaces and engine rooms, and rough chiselled quarries.






设计师与工匠大师网络密切合作,创作了一系列定制产品展示,灵感来自维多利亚时代的肖像画,模糊了历史主义、装饰和数字过程之间的界限。
Working closely with a network of master craftspeople, the designers created a series of bespoke product displays inspired by Victorian iconography that blur the boundary between historicism, decoration and the digital process.






尽管 Coalbrook 成立于 2020 年,但它仍然拥有具有历史意识的品牌叙事——该公司的名字来源于中部地区的 Coalbrookdale 镇,这里是世界上第一座铁桥的所在地,也是工业革命的摇篮。作为回应,设计师探索了工业形式和工艺的历史,以创造一种独特的方式来展示品牌的产品并体现其精神。
Although it was only founded in 2020, Coalbrook nevertheless boasts a historical-minded brand narrative – the company takes its name from the town of Coalbrookdale in the Midlands, the site of the world’s first iron bridge and cradle of the Industrial Revolution.In response, the designers explored the history of industrial forms and processes in order to create a unique way in which to both showcase the brand’s products and embody its ethos.




其结果是一系列雕塑展示,引导维多利亚时代的工业语言,适当地安置在一个历史悠久的仓库中,剥离后露出建筑物的钢框架,大胆地涂上鲜艳的深红色。一楼陈列室内衬着面向街道的大窗户,是一个明亮通风的空间,由维多利亚时代浴室墙板的树脂铸件和工业烟囱的铸铁制成,两者都用于安装品牌的水龙头和淋浴。
The result is a series of sculptural displays that channel the industrial language of the Victorian Age, fittingly housed in a historic warehouse stripped back to expose the building’s steel frame, boldly painted in a vivid crimson red.Lined with large street-facing windows, the ground floor showroom is a bright and airy space populated by resin casts of Victorian bathroom wall panels and cast-iron renditions of industrial chimneys, both of which are used to mount the brand’s taps and showers.




与一家通常为伦敦公共汽车制作模压内饰的公司合作,幽灵般的墙板在细节水平上给人留下了深刻的印象,其中包括飞檐、造型和窗扇,被液体状材料颠覆的熟悉形式和刺眼的橙色和 琥珀色。
A collaboration with a company who typically makes moulded interiors for London buses, the ghostly wall panels impress in their level of detailing, which includes cornices, mouldings and sash windows, the familiarity of the forms subverted by the liquid-like material and piercing orange and amber hues.


创意总监亚历克斯·霍洛威 (Alex Holloway) 说:“树脂使铸件的形式‘去物质化’,在点上出现结晶、空灵或流体,具体取决于观看者的位置和光线角度”。
“The resin ‘dematerialises’ the form of the cast, at points appearing crystalline, ethereal or fluid depending on the viewer’s position and angle of light”, as creative director Alex Holloway says.






他们用向上的灯具谨慎地照亮,将温暖的光芒投射到街道上,就像工业炉曾经做过的那样。连接地面和地下室陈列室的整体石楼梯是设计和工艺的奇迹。它是与位于斯坦福德附近的石匠合作创建的,它是从一块石灰石上切割下来的,并在现场凿刻,边缘轮廓逐渐从顶部的光滑到地下室的粗糙度。
Discreetly illuminated with up light fittings, they cast a warm glow out onto the street, just as industrial furnaces once did.Connecting the ground and basement showrooms, a monolithic stone staircase is a marvel of both design and craftsmanship. Created in collaboration with a stonemason located near Stamford, it was cut from a single block of Limestone and chiselled on site, the edge profile gradually going from smooth on the top to rougher towards the basement level.




最令人印象深刻的是,坚固的楼梯似乎在几乎没有支撑的情况下漂浮,这得益于三根无形的钢索贯穿每个台阶。与充满日光的底层相反,地下室是一个黑暗的、水汪汪的空间,旨在唤起地下机房的氛围。占据空间的是两个超大的工业“锅炉”,里面装有工作水龙头显示器,它们是由位于伦敦南部的一家新兴金属制品工作室制造的,该工作室也在底层生产了“烟囱”。
Most impressively, the solid staircase appears to float with minimal support, courtesy of three invisible steel cables running through each step.Contrary to the daylight-filled ground floor, the basement is a dark, watery space designed to evoke the atmosphere of a subterranean engine room. Dominating the space, two oversized industrial ‘boilers’ that house working tap displays were fabricated by an emerging metalwork studio based in South London who also produced the ‘chimneys’ on the ground floor.




来自水龙头的水被收集在一个定制的金属水槽中,然后最终从锅炉外部的喷口流出,并通过地板格栅流出。两台锅炉由用于安装工作淋浴显示器的镀铬铸铁墙板补充,水像以前一样流过地板格栅。遵循传统维多利亚式浴室的形式,配有铸造飞檐、踢脚线和瓷砖细节,铸铁面板呈现出底层半透明铸件的更暗、更坚固的版本——树脂面板的阴阳。
The water from the taps is collected in a bespoke metalwork sink to then eventually flow out from spouts on the boiler’s exterior and through the floor grating.The two boilers are complemented by patinated cast iron wall panels used for mounting working shower displays, with water flowing through the floor grating as before. Following the form of a traditional Victorian bathroom, complete with cast cornices, skirtings and tiling detailing, the cast iron panels present a darker, more solid version of the translucent casts on the ground floor – the yin to the resin panels’ yang.




完成该项目后,一系列联合办公空间将现代优雅与俏皮的风格和工业参考相结合。在一楼,“客厅”是一个轻松的工作/会议环境,粉红色的色调,而“图书馆”则围绕着浅蓝色调色板设计,红色的钢梁和裸露的砖石增添了色彩和质感。
Completing the project, a series of co-working spaces combine contemporary elegance with playful touches and industrial references. On the ground floor, the ‘Drawing Room’ is a relaxed work/meeting setting swathed in pink hues, while the ‘Library’ is designed around a light blue colour palette, with red-painted steel beams and exposed masonry adding colour and texture.






由黄铜管制成的定制展示板通常用于制作毛巾架,与陈列室的工业美学相呼应,地下室会议室和酒吧区的锁子甲隔板和 Crittall 风格的屏幕也是如此。琥珀色的锅炉通过玻璃屏幕发出柔和的光芒,将“熔炉的热量”带入工作空间,激发工作会议和产品吸引力。
Bespoke display boards made from brass tubing typically used to make towel rails echo the showroom’s industrial aesthetic, as do the chainmail partitions and Crittall-style screens in the basement meeting room and bar area. Softly glowing through the glass screens, the amber-lit boilers bring the ‘heat of the furnaces’ into the workspace, firing up work meetings as much as product appeal.
Papyrus Flagship Store








为不同的环境建造理想的结构。这是一个关于眼镜的故事,而不是建筑。
Building ideal structures for different environments. This is a story about glasses, not architecture.








Nineone Hannam的Papyrus旗舰店的设计始于眼镜与建筑相似的想法。眼镜和建筑的基础都在于为不同环境建造理想结构的想法。
The design of Papyrus flagship store at Nineone Hannam began with thoughts that glasses are similar to architecture. The fundamental of both eyewear and architecture lie upon the idea that building ideal structures for different environments.








从这个意义上说,我们通过结合功能性固定装置和美学对象为空间创造了一个理想的结构。一组这些钢结构被红色不锈钢覆盖,绒面革形成对比的柔软表面,用于展示眼镜。
In this sense, we created an ideal structure for the space by combining both functional fixture and aesthetic objects. A set of these steel structure is covered in red-colored stainless steel with a contrasting soft surface of suede for displaying eyewear.








然后,我们在墙壁、地板和天花板等其他区域使用对比鲜明的蓝色来强化红色钢结构。最后,Viabizzuno 与 WGNB 合作的一套新的标志性照明灯具正在照亮这个空间。
And then, we used a contrasting blue color in the rest of the areas such as wall, floor and ceiling to intensify the red steel structure. Lastly, a set of new signature lighting fixtures by Viabizzuno in collaboration with WGNB is lighting up the space.































