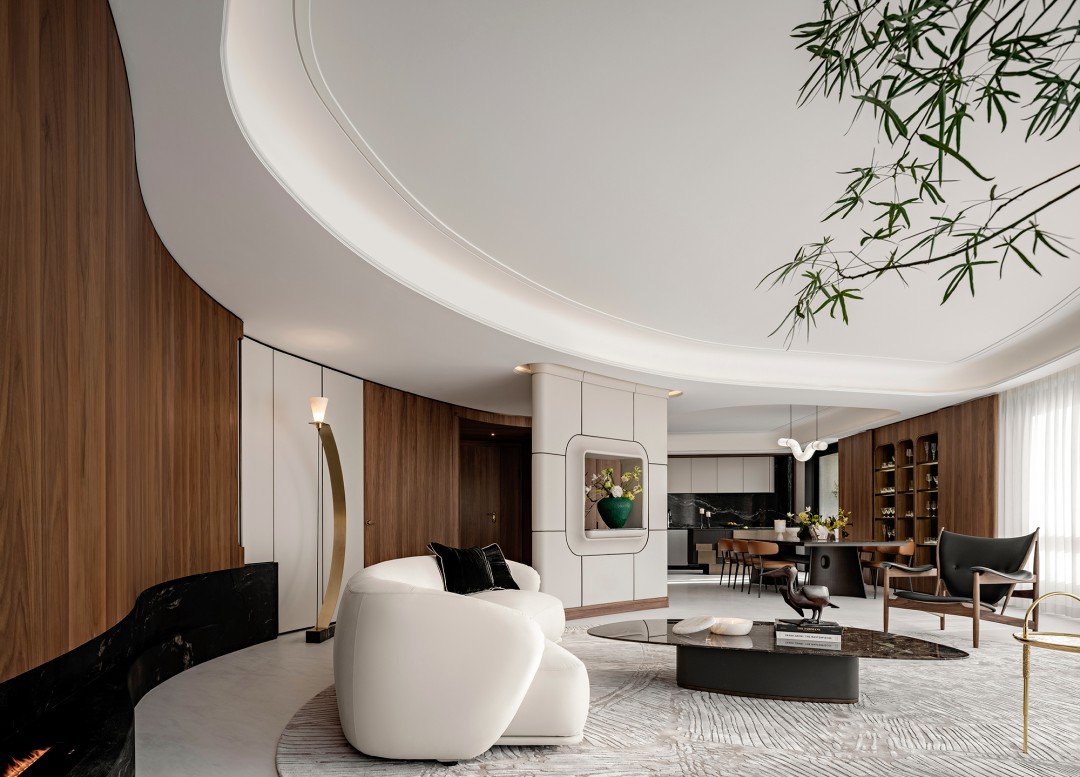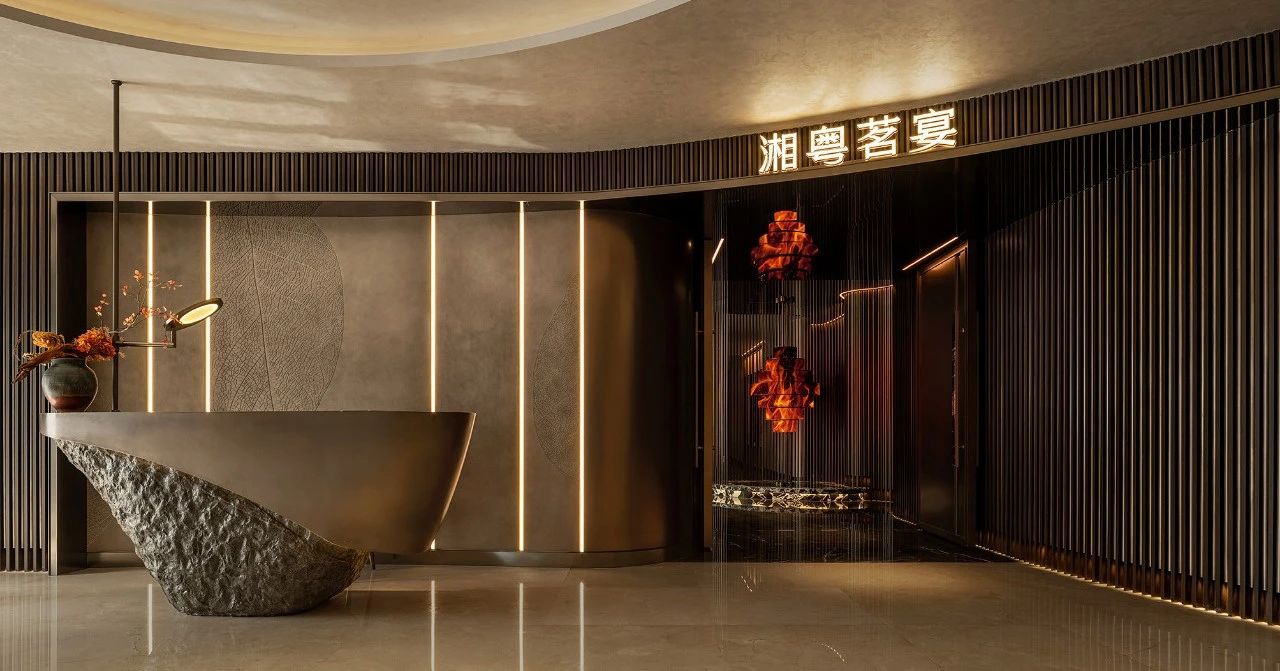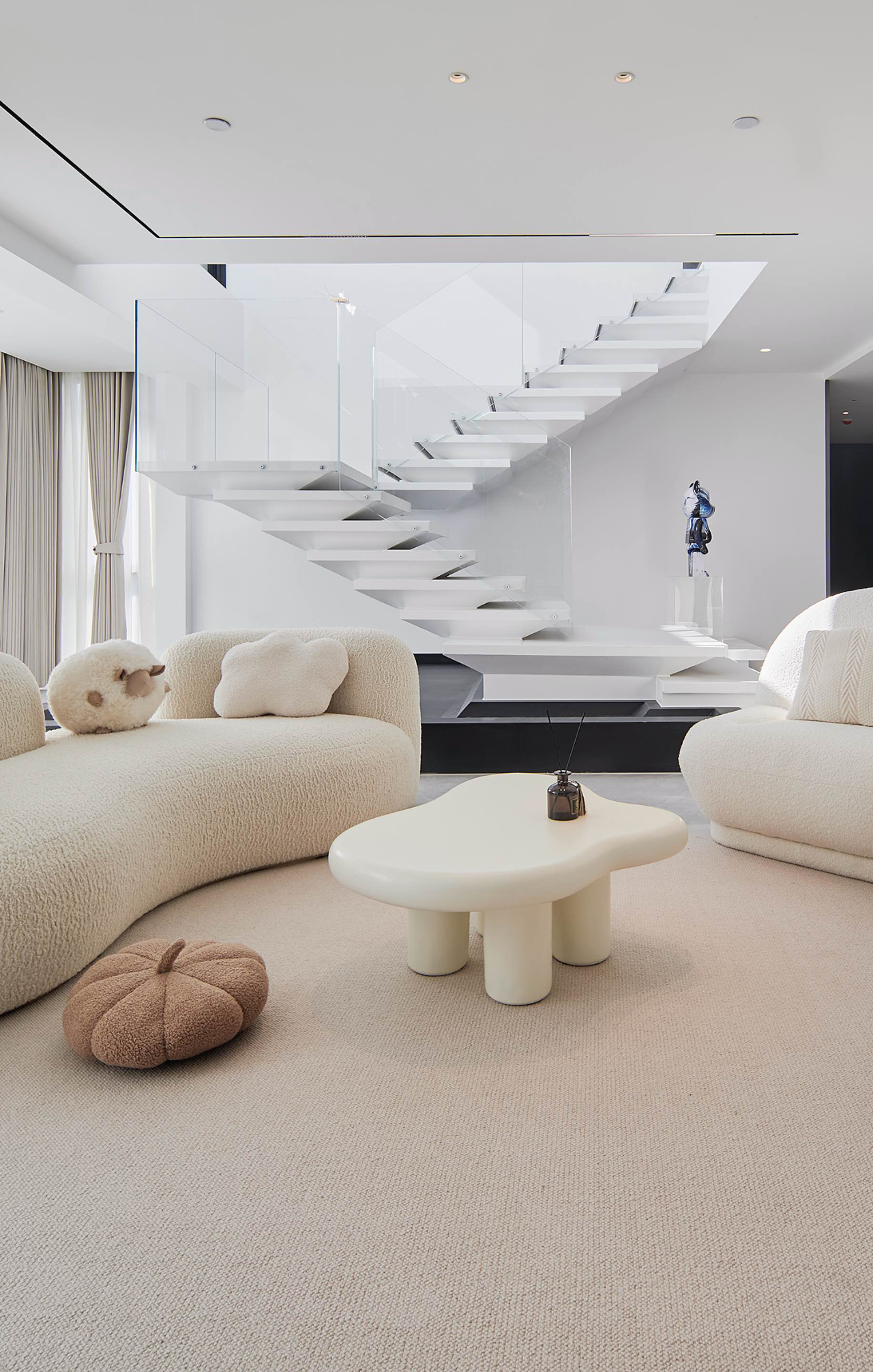大气诧寂风 Virgin Izakaya 居酒屋 首
2022-08-30 22:24


“ 最原始的材料, 打造最特别的设计。 ”
设计师手记 砖墙 粗糙的木材 氧化的金属 裸露的混凝土 与温暖宜人的氛围 形成鲜明对比 由正确的光线 和绿色植物营造出来 创造一个大气概念上完整的空间
Virgin Izakaya 居酒屋
Virgin Izakaya






Virgin Izakaya Bar——日本餐厅项目占据了基辅中心的阿森纳工厂区。真实性是这里设计理念的关键和主导元素——以及基辅工业建筑创造现代公共空间的机会。
Virgin Izakaya Bar – Japanese restaurant project took up the Arsenal factory territory in Kyiv center. Genuineness is the key and leading element of the design concept here — along with Kyiv Industrial Architecture opportunities for modern public spaces creation.






Virgin Izakaya餐厅占地405平方米,在基辅中心分配了阿森纳制造厂的现场工业区。该建筑建于 18 世纪末。
Virgin Izakaya Restaurant occupies an area of 405 square meters and allocates onsite industrial estate of Arsenal manufactory in Kyiv center. The building was built at the end of the 18th century.




在苏联时期,这座建筑被随意重建:许多装饰元素被破坏,正宗的门窗被“现成的解决方案”取代,插槽被填满,空间规划被分割,公用设施被铺设 拱门。
During Soviet times, the building was exposed to random reconstruction: many decorative elements were destroyed, authentic windows and doors were superseded with “off-the-shelf solutions”, slots were filled up, space planning was carved up and utility plants were laid through the arches.




更重要的是,附加物将自己定位在建筑物的周边。90年代,厂区逐渐破败,2000年代国家古迹陷入绝境。
Even more, additions positioned themselves at the perimeter of the building. During the 90s, factory territory was gradually dilapidating, thus, in the 2000s national monuments fell into despair.








自 2017 年以来,工厂的版图经历了一次新的复兴:在重建区域开设餐厅、联合办公和公共空间。其中一栋重建的建筑最终安置了维珍居酒屋酒吧——一家日本料理餐厅——这是基辅的第一个“居酒屋”项目。
Since 2017, the territory of the factory has been undergoing a new revival: launching restaurants, coworkings, and public spaces in the reconstructed areas. One of the reconstructed buildings finally housed the Virgin Izakaya Bar – a Japanese cuisine restaurant — the first “izakaya” project in Kyiv.






日本餐厅“izakaya”的概念是指一个有食物和饮料的地方,当地人下班后会来这里用餐和放松。这些部分很小,桌子很常见,菜单和菜肴“快”。
The concept of the Japanese restaurant “izakaya” means a place with food and drinks, where locals come after work, dine, and relax. The portions are small, the tables are common, the menu and dishes are “fast”.






从字面上看,“izakaya”这个词从日语翻译为“酒屋里的一个地方”,你可以来这里喝一两杯酒。随着时间的推移,这样的“居酒屋”提供了一小部分食物,这些食物是在开放式厨房的客人面前准备好的。这个概念在日本仍然很普遍,并在世界范围内广受欢迎。如今,“居酒屋”已成为世界美食文化的一部分。
Literally, the word izakaya is translated from Japanese as a place in a wine house where you can come and drink a glass or two of wine. Over time, such “izakaya” served small portions of food, which were prepared right in front of guests in the open kitchen. This concept is still very common in Japan and gained popularity all over the world. Today “izakaya” is a part of the worlds gastronomic culture.




Virgin Izakaya Bar 的设计理念是由 YODEZEEN 工作室开发的。设计师的任务是尽可能地保留现有建筑和建筑物的所有真实元素,使其具有丰富的历史。
The design concept of Virgin Izakaya Bar was developed by YODEZEEN studio. The task for designers was to keep the existing architecture and all the authentic elements of the building with a rich history as much as possible.






“我们创造了一个大气的、概念上完整的空间。砖墙、粗糙的木材、氧化的金属、裸露的混凝土,与温暖宜人的氛围形成鲜明对比,由正确的光线和绿色植物营造出来,”——该项目的首席建筑师、YODEZEEN 的联合创始人 Artem Zverev 说工作室。
“We have created an atmospheric, conceptually complete space. Brick walls, rough wood, oxidized metal, bare concrete, opposed to the warm and pleasant atmosphere, created by the right statement of light and greenery, ” – says the lead architect of the project, Artem Zverev, the co-founder of the YODEZEEN studio.






通过创建该项目,设计师使用天然材料作为空间设计理念的一部分。桌面采用天然木材,灯具采用铜制,座椅、椅子采用木材和天然皮革制成;金属和金属网既具有空间分区的功能,又能创造出特殊的装饰元素。
By creating the project, designers used natural materials as a part of the space design concept. The tabletops are made of natural wood, lamps are made of copper, seats, and chairs are made of wood and natural leather; metals and metal mesh perform both the function of space zoning and create special decorative elements.




开放式厨房和餐厅的主厅设计在同一层,这样可以在视觉上扩大房间的空间,并专注于大厅的主要核心——一个开放式的可视厨房。过去精心隐藏的一切现在都在公共领域。客人发现自己与厨师面对面,并成为真正的烹饪大师班的参加者。开放式厨房占据了餐厅令人印象深刻的部分;边缘有一个长吧台,似乎覆盖了大部分座位。木桌紧凑地放置在主厅周围,有些地方有单棍凳——就“居酒屋”酒吧的矮椅而言。
The open kitchen and the main hall of the restaurant are designed on the same level, which makes it possible to visually enlarge the space of the room and focus on the main core of the hall — an open viewable kitchen.
Everything that used to be carefully hidden is now in the public realm. The guest finds himself face to face with the chef and becomes an attendee of a real culinary master class. The open kitchen occupies an impressive part of the restaurant; edged with a long bar counter which seems to cover a significant part of the seats. Wooden tables are placed compactly around the main hall, and some places have single stick stools - in terms of low chairs in “izakaya” bars.


另一个引人注目的区域是餐厅的洗手间,它是一个独立的内部结构。
“我们希望日式风格的元素不是华而不实,而是在某些解决方案中被解读。
它是关于洗手间的概念,以日式风格的独立建筑表达,高约 3 米。我们以红色金属网的形式建造了这座内部建筑,这样就可以从洗手间看到大厅的一部分,反之亦然,”——Artem 评论道。
Another area that draws attention to itself is the restaurants restrooms, created as a free-standing internal structure.
“We wanted the elements of the Japanese style not to be flashy, but to be read in certain solutions. It is about the concept of restrooms, expressed in a separate building in Japanese style, about 3 meters high.We have implemented this interior building in the form of a red metal mesh, which made it possible to view a part of the hall from the restrooms and contrariwise, ” – comments Artem.































