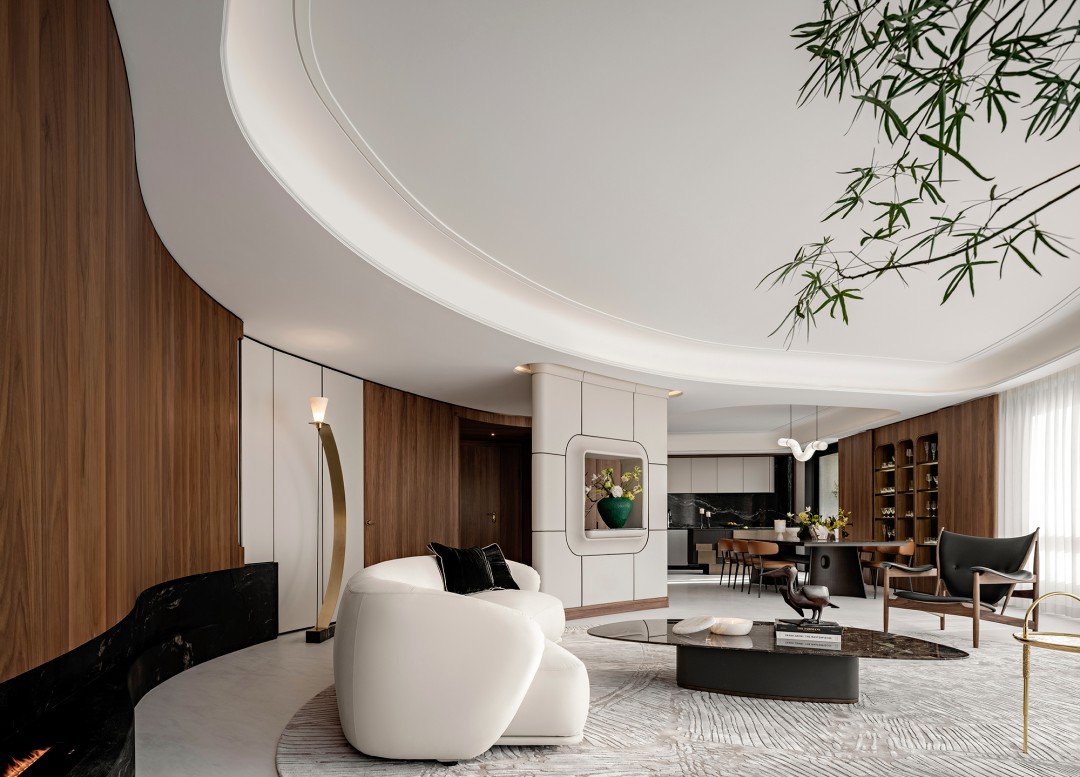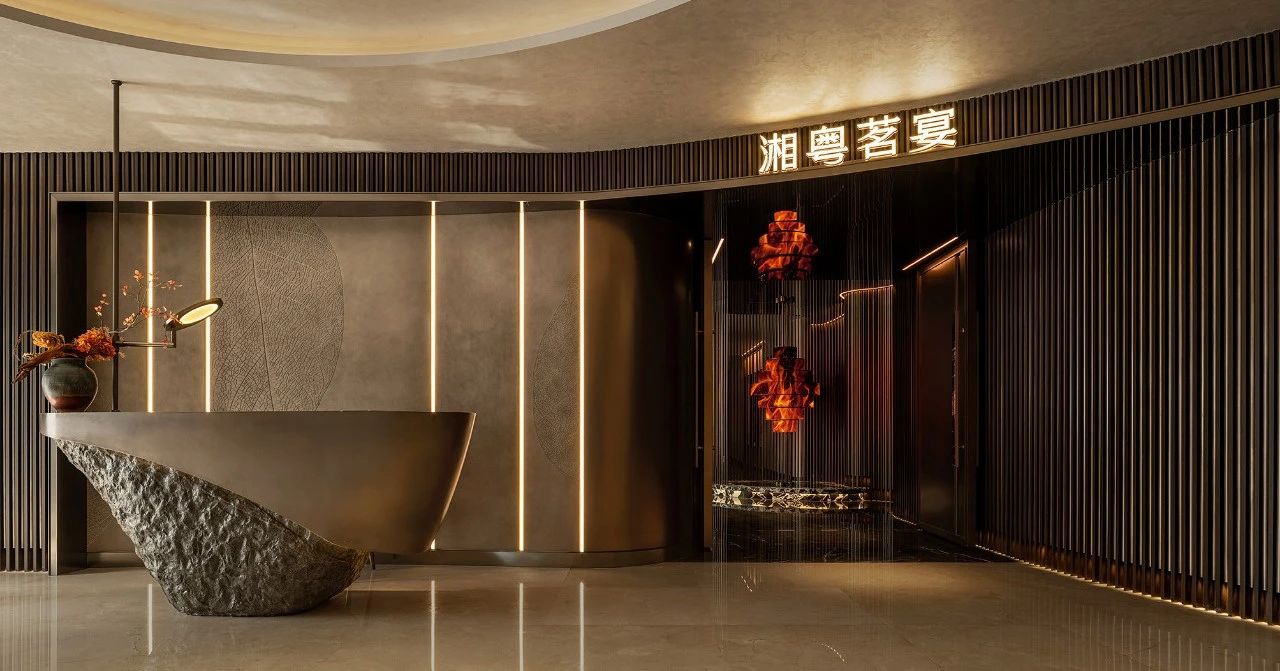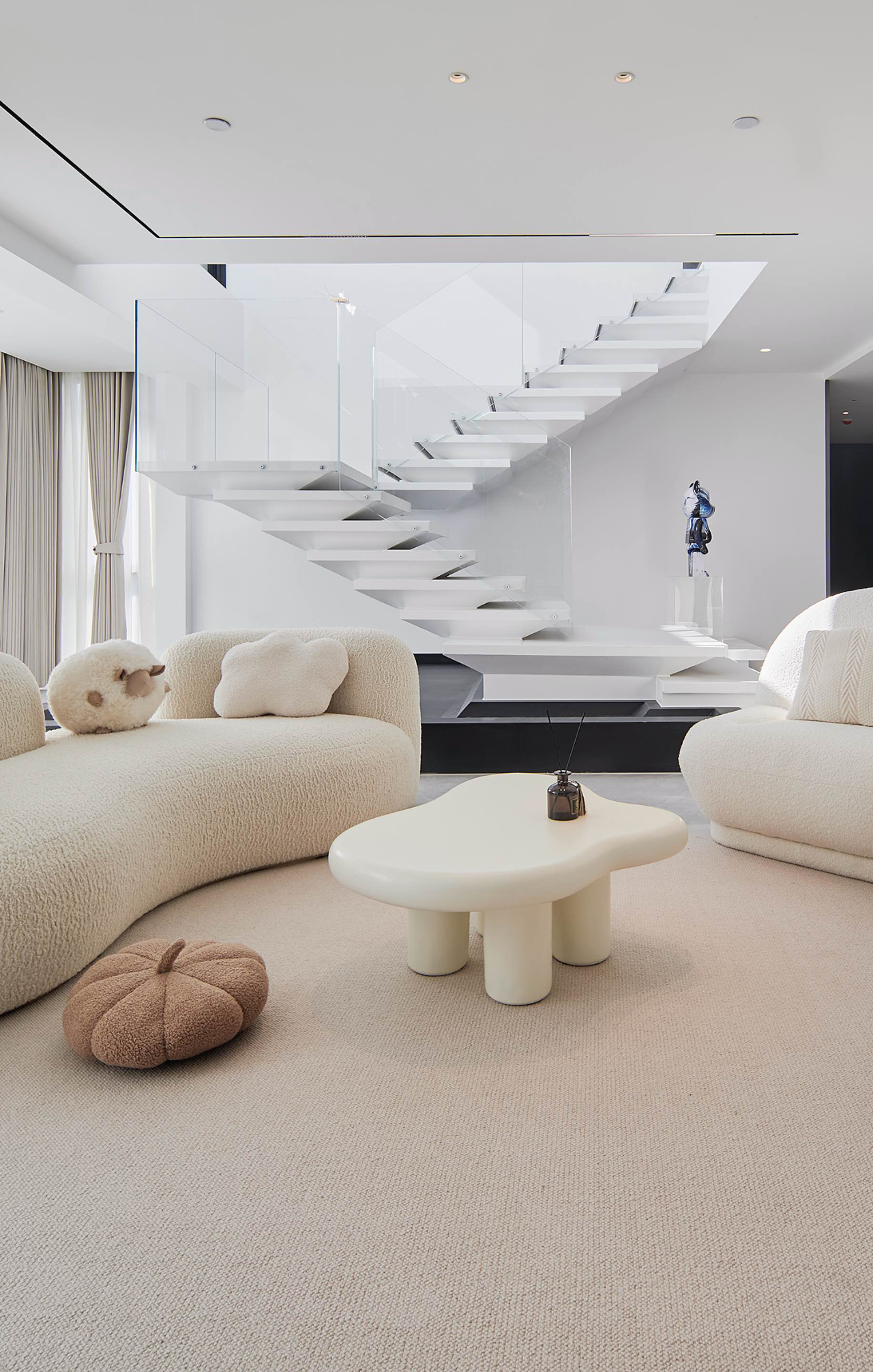Playday办公室 明斯克,白俄罗斯 首
2022-08-30 16:01


Tengo Group 为 Playday 公司在白俄罗斯明斯克创建了一个新的办公空间。
Tengo Group created a new office space for Playday company, Minsk, Belarus.








Playday 是一个雄心勃勃的团队,正在开发酷炫的应用程序,因此我们工作室的任务是设计一个拥有温馨氛围的科技办公室。
Playday is an ambitious team developing cool applications, so the task for our studio was to design a technological office with a homely atmosphere.








设计的主要思想来自于需要将两层楼与内部楼梯结合起来。开发商应该占据一楼,上层是为营销部门和高层管理人员规划的。
The main idea of the design appeared from the need to combine two floors with an internal staircase. The developers were supposed to occupy the ground floor and the upper floor was planned for marketing department and top management.








按照这种方式,螺旋楼梯成为办公室的主要特色。从协作区顺流而下,飞过空地,旋入二楼,成为构图的中心。圆形隔断、地板覆盖物和灯具的图案也追溯了螺旋概念。
Following this way the spiral staircase became the main feature of the office. Smoothly flowing from the collaboration zone, flying over the open space and screwing into the second floor it became the center of composition. Rounded partitions, the pattern of floor coverings and lamps also trace the spiral concept.








开放空间设计简洁明快,没有分散注意力的因素。每个工作场所都有高度可调节的办公桌、站立或坐着的工作,以及符合人体工程学的工作椅。照明由现代DALI系统控制,并根据每个员工的需要设置照明模式。这种方法有助于创建单独的工作场所照明以及提供环保的电力消耗。
The open space has clean and light design with no distractive factors. Each workplace has a height adjustable desk, work standing or sitting, and also an ergonomic work chair. The lighting is controlled by modern DALI system and sets lighting mode according to each employee’s needs. This approach helps to create individual workplace lighting as well as to provide environmentally electrical consumption.








宽敞的厨房既是一个舒适的自助餐厅,也是一个放松和玩耍的区域,一个聚会和聚会的地方。它还包含一个为整个团队打造的舒适客厅风格的宾客区,包括各种细节,甚至有机会弹吉他。客厅和厨房的窗户享有宁静的明斯克市中心的全景。
The spacious kitchen was planned both as a cosy cafeteria and a relaxing and playing zone, a place to gather and to party in. It also contains a guest area made in a comfortable living room style for the whole team including a wide range of details, opportunity to play the guitar even. Windows of the living room and kitchen offer panoramic views of the quiet Minsk city center.








在后疫情时代,新办公室帮助 Playday 轻松地让人们重返工作岗位。该公司广泛采用混合工作原则,但是,许多员工更喜欢在办公室工作而不是远程工作。
In post-covid time, the new office helped Playday easily bring people back to work. The company practise the hybrid work principle widely, nevertheless, many employees prefer to work in the office more often than remotely.












使用材料: 1. 地板:均质板材和瓷砖地板覆盖 POLYFLOR Palletone、PUR、模块化地板接口;自流平熨平板。 2. 门:隐藏式刨花板门,铝箱门,由单独制造的钢化玻璃制成。 3.室内照明:个别制造的照明。 4.室内家具:品牌:Narbutas、Bejot、Herman Miller。 5、玻璃幕墙:个别制造的玻璃隔断,圆形玻璃幕墙。 6.绘画:彩绘墙壁和天花板(Caparol)。 7.楼梯:楼梯单独制作(金属框架和石膏板)。
Material Used: 1. Flooring: Homogeneous sheet and tile floor covering POLYFLOR Palletone, PUR, modular flooring Interface; self-leveling screed. 2. Doors: Hidden chipboard doors, doors in an aluminum box made of tempered glass of individual manufacture. 3. Interior lighting: Lighting of individual manufacture. 4. Interior furniture: brands: Narbutas, Bejot, Herman Miller. 5. Glass wall: Glass partitions of individual manufacture, rounded glass walls. 6. Painting: Painted walls and ceiling (Caparol). 7. Staircase: Staircase individual production (metal frame and drywall).







































