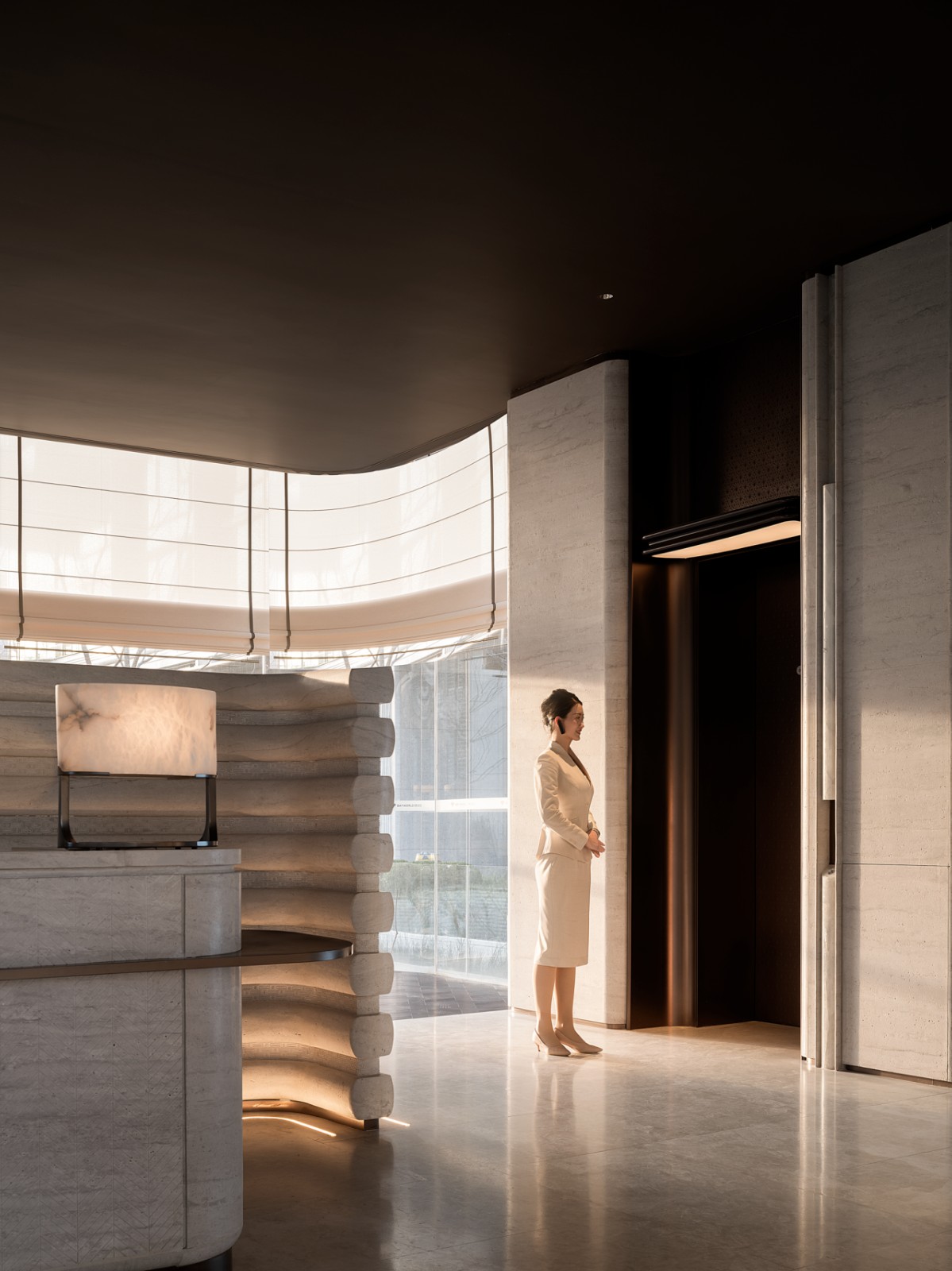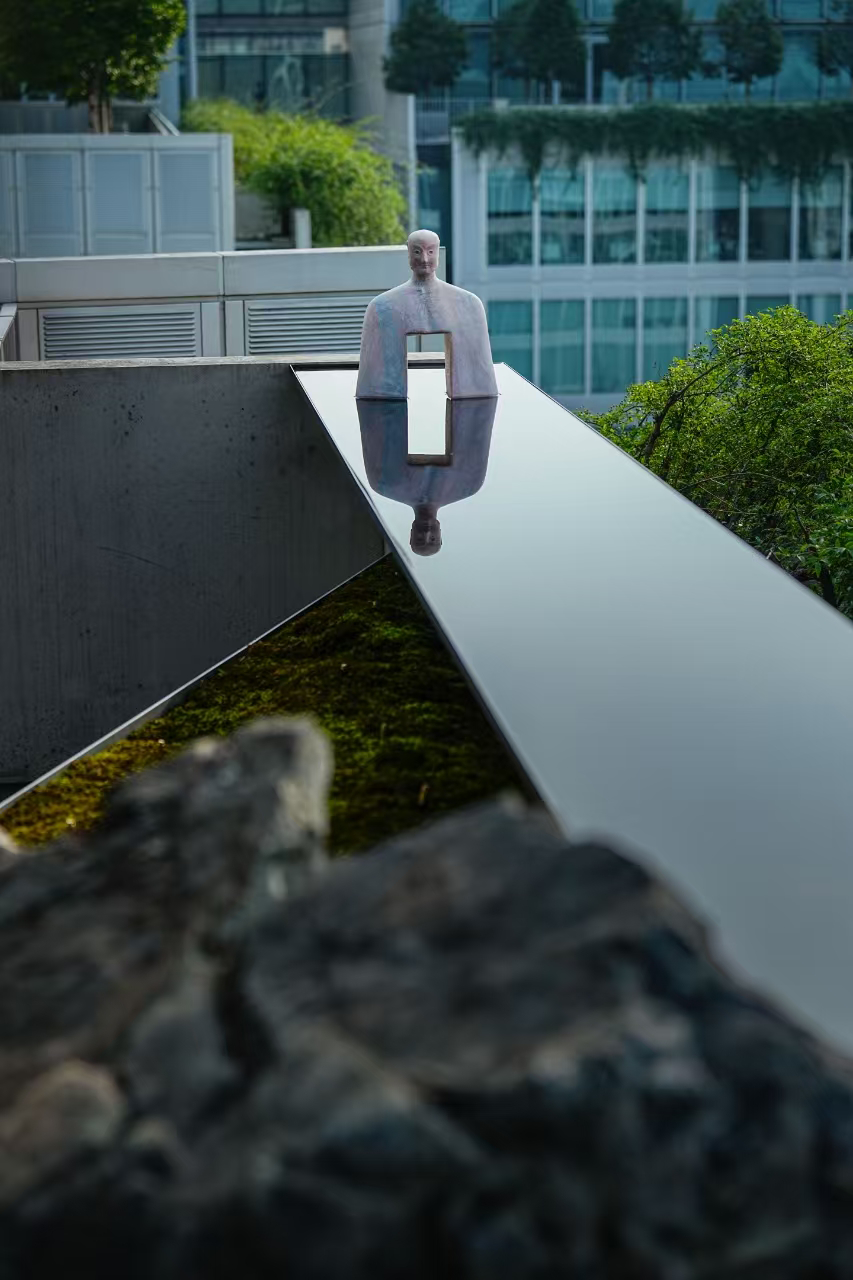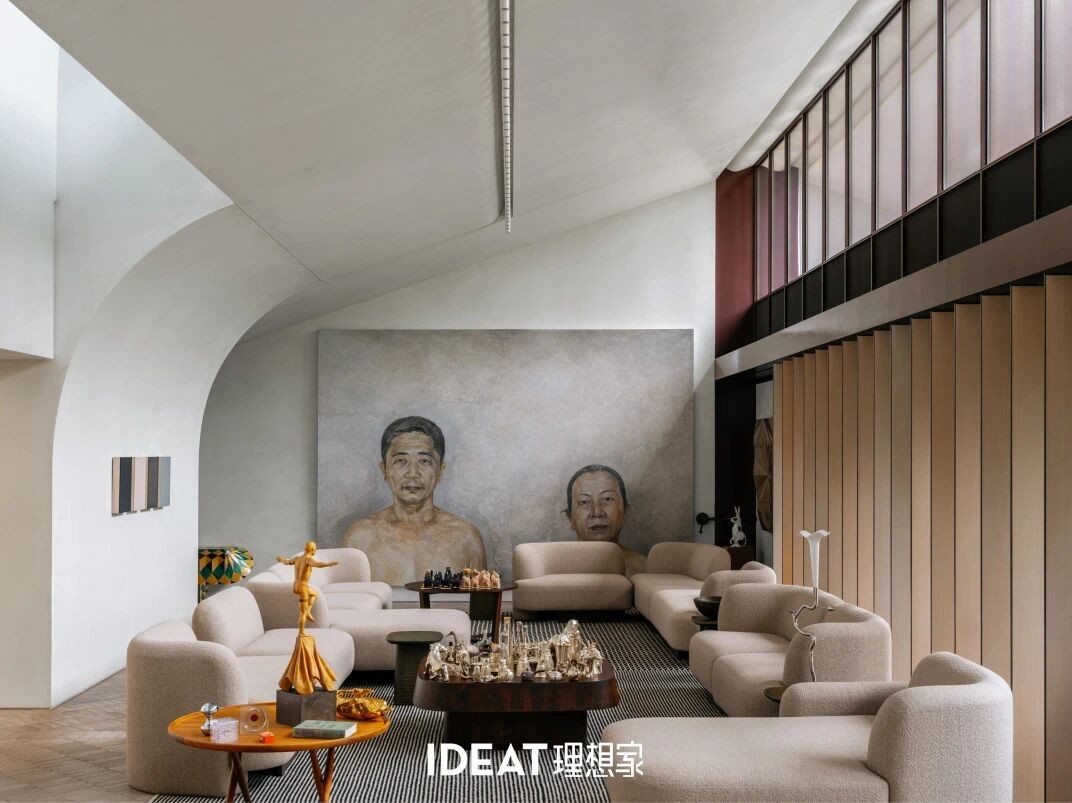新作丨 Espacio 18 Arquitectura 守朴归真 首
2022-08-30 08:57


Espacio 18 Arquitectura,一家总部设于墨西哥的建筑事务所,专注于住宅、建筑和景观的设计。
他们善长从已有的建筑和场地所在的位置及周边的环境中汲取灵感,因而,工作室的设计作品总能真实的反映生活、回归纯粹和守朴归真的本质。
Espacio 18 Arquitectura, a Mexico-based architecture firm, specialises in the design of homes, buildings and landscapes. They are good at drawing inspiration from the existing buildings and the location of the site and the surrounding environment. As a result, the design works of the studio always reflect the real life, return to the essence of purity and simplicity.


La casa del Sapo
La casa del Sapo,是一座坐落于海滩上的混凝土结构的海滨民宿,其东西两翼分别可以欣赏完美的日出和日落。
民宿的巧思布局创造了一系列三角形的露台空间,在南面有一个大型的中央露台,可俯瞰大海;
北面则有两个私密的空间,由东街区的高混凝土墙所分隔和遮蔽,以保证室内的隐私性。
La Casa del Sapo is a concrete beachfront B-B located on the beach, with perfect sunrises and sunsets on the east and west wings. The clever layout of the B-B creates a series of triangular terrace Spaces, with a large central terrace on the south side overlooking the sea; On the north, two private Spaces are separated and shaded by a high concrete wall on the east block to ensure privacy.
























Pensamientos Residential Complex
Pensamientos 住宅
Pensamientos住宅位于一处独特的场地之上,因地就势的设计策略使这个项目最终能够完美的落地实施。
项目是三层的建筑结构,共分为4栋房屋,每栋房屋的土地面积为120㎡,而建筑面积从245㎡到275㎡不等。
内部天井的设计是项目中重要的表现元素,因为它们使封闭的空间变得流动,让阳光得以自由的进入到室内。
The Pensamientos house is located on a unique site, and the design strategy of the project is tailored to the situation. The project is a three-storey structure, divided into four houses, each house has a land area of 120㎡, and the floor area varies from 245㎡ to 275㎡. The design of the internal patios is an important expressive element of the project, as they allow the enclosed Spaces to flow and allow light to flow freely into the interior.






















Moza’be Restaurant
Moza’be餐厅,是一家由旧的绘画工厂改造而成的餐厅,现已逐渐成为了该区域主要的美食性地标。
项目是以适当的干预,在以前的基础上保留了某些元素并加强结构以创造新的空间。
室内一个大的自由区域和一个中央天井成为了项目的核心,这参考了Oaxaca的殖民建筑,使天井成为一种中界空间,并形成了有效路径,令每个天井之间产生视觉的流动性和情感的联
Moza be, a former painting factory converted into a restaurant, has gradually become the areas main culinary landmark. The project is an appropriate intervention, retaining certain elements on the previous basis and strengthening the structure to create new Spaces. A large free area and a central patio form the core of the project, which references the colonial architecture of Oaxaca, making the patio a kind of intermediate space and forming an effective path that creates visual fluidity and emotional connection between each patio.
















版权 :Espacio 18 Arquitectura































