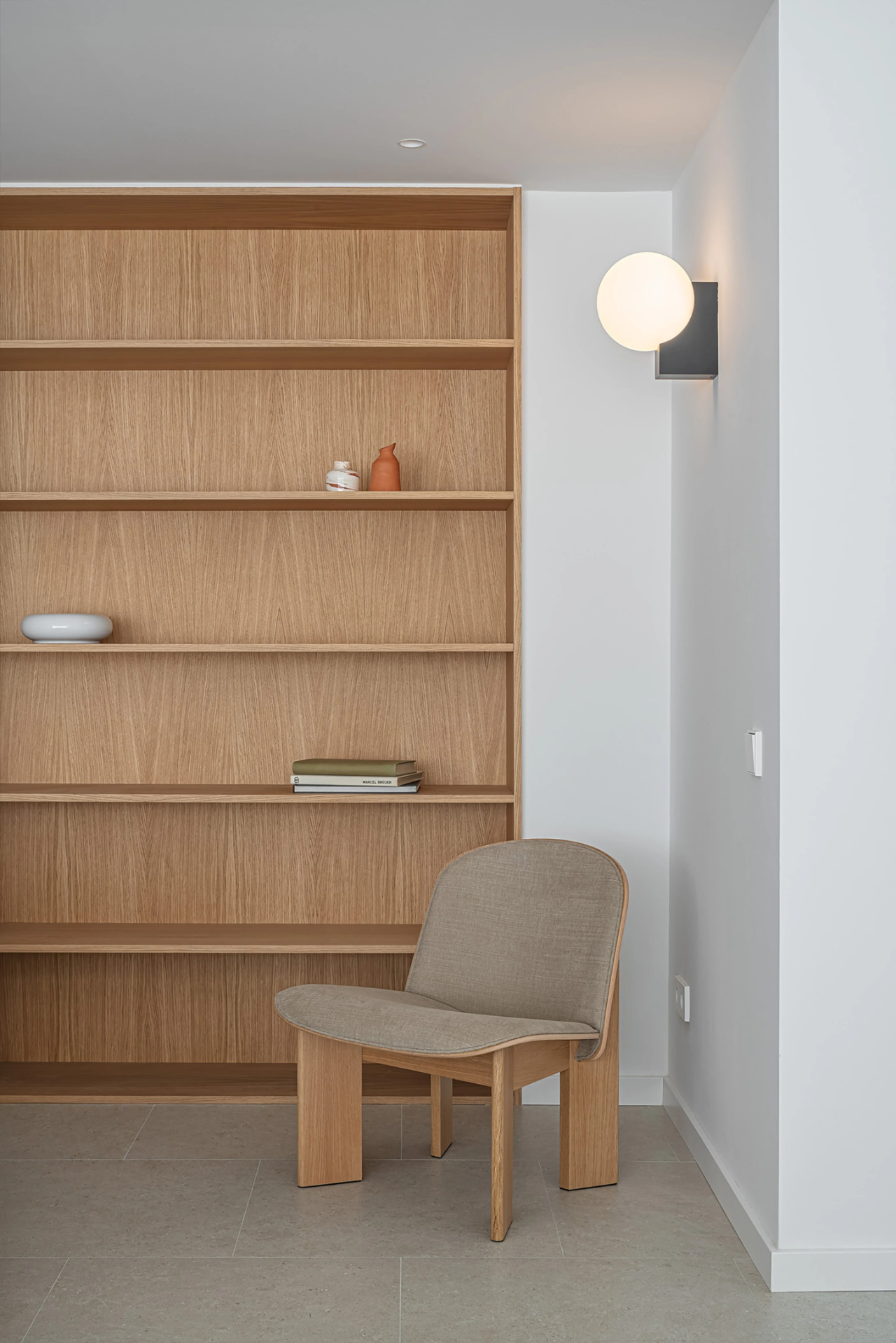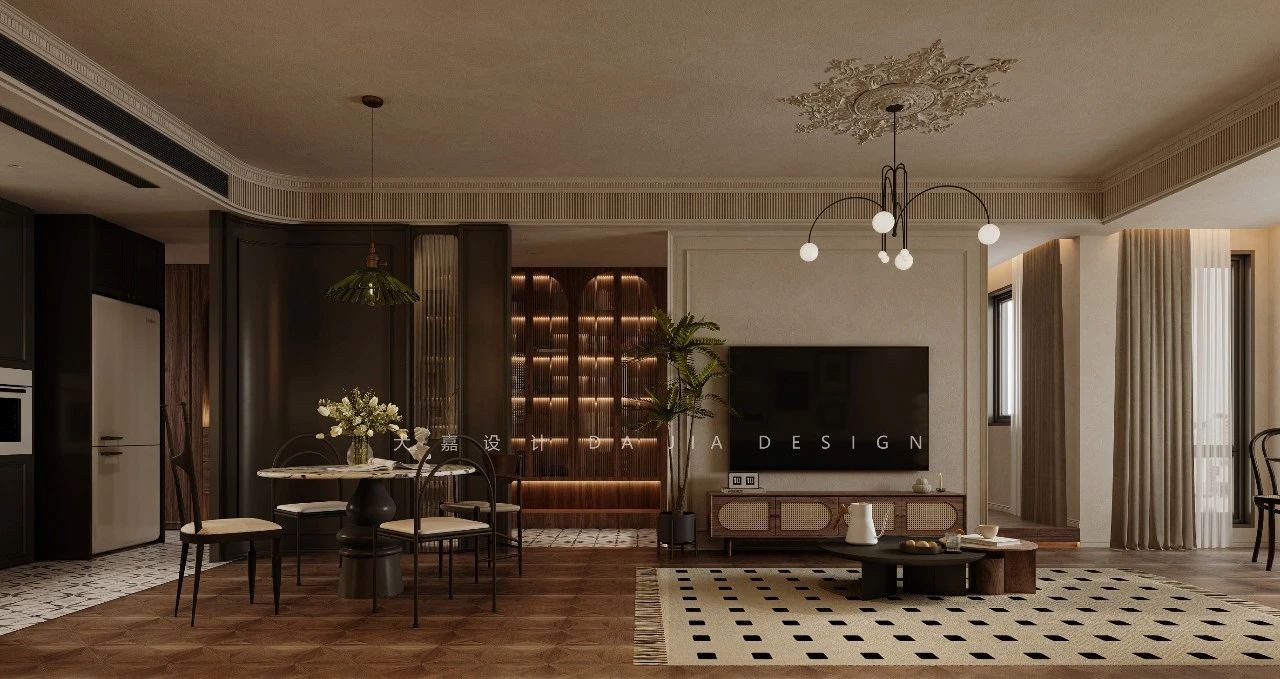Destination Dental 艾伯塔,加拿大 首
2022-08-28 11:02
当两位嫂子牙医来找我们时,他们需要进行大修,以改造他们刚刚购买的过时的牙科办公室空间。他们的诊所,目的地牙科,不是您的普通牙科诊所,它也是一个健康水疗中心!专门从事牙科服务以及化妆品、皮肤刨削、按摩等。这个独特的概念需要一个同样独特和奢华的空间!当客户找到我们时,他们所拥有的只是一个品牌包装,其中包括带有黄铜色调的薄荷和猎人绿色调。考虑到这一点,我们集思广益并开发了一个空间,该空间完全捕捉了一种与其品牌图形先前存在的外观相一致的感觉。
When two sister in-law dentists came to us they were in need of a major overhaul to transform an outdated dental office space they had just purchased. Their clinic, Destination Dental, is not your average dental practice, it is also a wellness spa! Specializing in both dentistry services as well as cosmetics, dermaplaning, massages, and more. This unique concept called for a space that was just as unique and luxurious! When the clients approached us, all they had was a branding package consisting of mint and hunter green tones with brass accents. With this in mind, we brainstormed and developed a space that completely captured a feeling that was aligned with their pre-existing look for their brand’s graphics.
空间的大厅完全没有自然光,所以我们知道保持空间明亮的最佳方法是最大化白色调色板。同样,我们在接待处后面打开了一扇半透明的大窗户,让光线从相邻空间的窗户射进来。我们喜欢这个项目的一点是可以自由地玩这种精致的饰面。我们从一开始就知道我们希望前台的正面铺上瓷砖以提供一些急需的耐用性,因此我们选择了薄荷色的扇形瓷砖。瓷砖形状也是对公司标志本身的微妙点头。为了进一步提升空间,我们在接待室和候诊室安装了几堵墙,以增加质感和对更传统美学的微妙点头。客户对植物和热带审美情有独钟,但没有足够的绿拇指来照顾真实的植物,因此我们通过使用颜色、壁纸和艺术来传达绿色植物的新鲜感。最大胆的例子是在候诊室发现的大型水彩棕榈叶墙布。
The lobby of the space had absolutely no natural light so we knew the best way to keep the space feeling bright was to maximize a white palette. Likewise, we opened up a large translucent window behind the reception desk to let the light flood in from the window of the adjacent space. Something we loved about this project was the freedom to play with such refined finishes. We knew from the beginning that we wanted the front of the reception desk to be tiled to provide some much needed durability, so we chose a mint coloured fan shape tile. The tile shape is also a subtle nod to the company logo itself. To further elevate the space, we paneled several walls in the reception and waiting rooms to add texture and a subtle nod to a more traditional aesthetic. The clients had a love for plants and a tropical aesthetic but didn’t quite have the green thumb to care for real ones, so we conveyed the fresh feeling of greenery through the use of colour, wallpaper, and art. The boldest example of this is the large-scale watercolour palm leaf wall covering found in the waiting room.
将四个手术室、两个美学室和所有其他支持空间安装到如此小的空间中。我们通过创建功能性布局来充分利用有限的空间,同时采用引人注目的饰面来补充每个空间。我们喜欢用小空间来表达和尝试一些大胆的东西,所以当您离开候诊室并进入通往手术室的走廊时,走廊被丰富的猎人绿色镶板包裹着,产生了戏剧性的穿越时刻。大厅下方的平房也带来了戏剧性的体验——这个小空间从入口走廊的深绿色中汲取灵感,覆盖着带有绿色和黄铜几何图案的落地墙纸。
Space planning was an initial challenge in the design process, requiring us to fit four operatory rooms, two aesthetic rooms, and all other supporting spaces into such a small footprint. We made the most of the limited room by creating a functional layout while embracing eye catching finishes to complement each space. We love using small spaces to make a statement and experiment with something bold so as you leave the waiting room and enter the corridor to the operatory room, the hallway is wrapped in rich hunter green paneling, resulting in a dramatic pass-through moment. The pan room down the hall also makes for a dramatic experience – this small space picks up on the deep green from the entry hallway, covered in floor-to-ceiling wallpaper with a green and brass geometric motif.
在几乎所有其他房间中,我们使用预算友好的宜家黑客来提供我们客户迫切需要的存储解决方案,用定制硬件和意想不到的颜色为他们增添活力。在浴室里,我们选择了一个浮动的宜家梳妆台,并添加了我们自己的黄铜拉手,以补充上面的黄铜镜子和壁灯。这个公共浴室的目标是让空间感觉像一个别致的住宅化妆间。这个特殊的房间有一个超大的窗户,光线充足,所以我们选择了深色的饰面,在墙的下半部分选择了深色的木质梳妆台和丰富的绿色护墙板瓷砖。这些手工上釉的瓷砖不仅为空间提供了多汁的色彩,还保护了墙壁的耐用性和清洁目的。
In almost all the other rooms, we used budget friendly IKEA hacks to provide the storage solutions our clients desperately needed, jazzing them up with custom hardware and unexpected colours. In the bathroom we went for a floating IKEA vanity and added our own brass pulls to compliment the brass mirror and sconces above. The goal of this public bathroom was for the space to feel like a chic residential powder room. This particular room had tons of light thanks to an oversized window, so we opted for darker finishes, selecting a dark wood vanity and rich green wainscoted tiles on the bottom half of the wall. Not only do these hand glazed tiles provide a juicy dose of colour to the space, they also protect the walls for durability and cleaning purposes. On the upper half of the wall we used a practical vinyl wallpaper that adds an extra layer of sophistication to space with its subtle texture and sheen, not to mention an easy cleaning surface for a public washroom.
这家时尚的女性拥有和经营的企业真正提升了从您走进门的那一刻开始的牙科体验,从您所看到的到他们提供的服务。通过精心挑选的饰面、家具和固定装置,我们能够将他们的图形变为现实,以获得完全身临其境的品牌体验。
This stylish female-owned and run business truly elevates the dental experience beginning the moment you walk in the door, from what you see to the services they provide. Through thoughtfully selected finishes, furnishings, and fixtures, we were able to bring their graphics to life for a fully immersive brand experience.
采集分享
 举报
举报
别默默的看了,快登录帮我评论一下吧!:)
注册
登录
更多评论
相关文章
-

描边风设计中,最容易犯的8种问题分析
2018年走过了四分之一,LOGO设计趋势也清晰了LOGO设计
-

描边风设计中,最容易犯的8种问题分析
2018年走过了四分之一,LOGO设计趋势也清晰了LOGO设计
-

描边风设计中,最容易犯的8种问题分析
2018年走过了四分之一,LOGO设计趋势也清晰了LOGO设计











































































