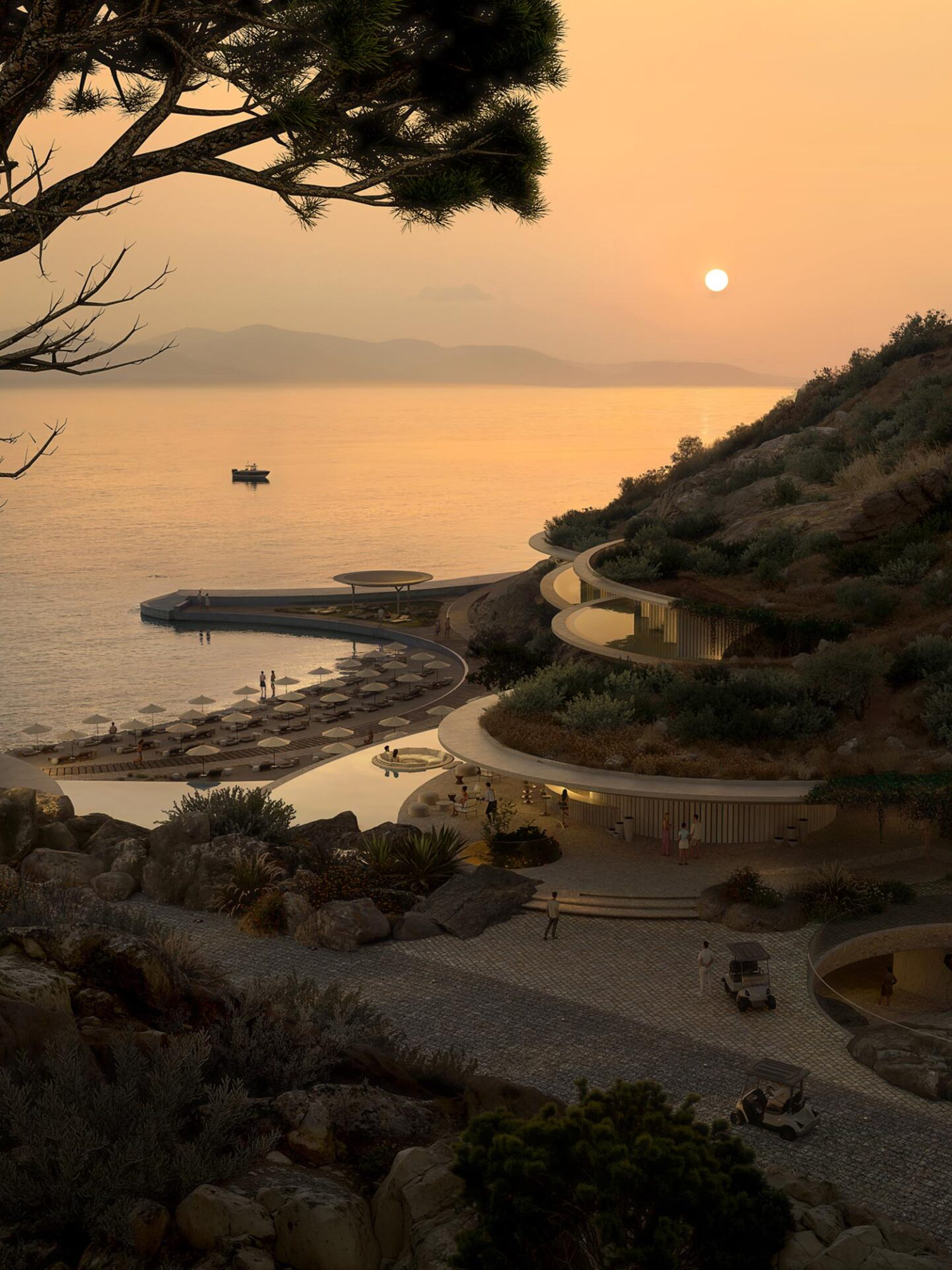新作丨Direccion 岁月沉淀的质感 首
2022-08-27 10:54


Direccion,是墨西哥的一家建筑及室内设计事务所,由设计师Mariana Morales创立。
她是一位心思细腻的女性设计师,十分擅长通过不同的元素提炼、组合和运用来营造符合业主需求与喜好的空间,与其说她设计的是住宅,不如说她设计的是一种生活方式。
Direccion, a Mexican architecture and interior design firm, was founded by designer Mariana Morales. She is a female designer with delicate thoughts. She is very good at creating a space that meets the needs and preferences of the owners through the extraction, combination and application of different elements. What she designs is not so much a residence as a lifestyle.


Tres Arboles House
Tres Arboles是一座色调柔和、风格迥异但内饰质朴的私人住宅,坐落在一片如同世外桃源般的自然环境之中,此地慢节奏的生活状态令无人心愿往之。
与其说它是住宅,业主更愿将其称之为心灵的避风港。
Tres Arboles is a private house with a pastel palette but a rustic interior, set in an arcade-like natural setting where the slow pace of life makes no one want it. Rather than a residence, the owners would like to call it a haven for the soul.




















该住宅位于阿凡达罗湖旁,历经
25年的岁月沉淀,形成了一种简单且温暖的空间基调,这为Mariana Morales的改造提供了丰富的灵感。
光,是一种有温度的物质,当堆叠的空间和细密的纹理与光相遇时,就会产生有趣的故事。
如何使空间更具有流动性是本次设计核心,部分的原有墙体被工作室拆除,增大了窗户的开口,令晨起和午后的阳光可以自由的渗透进房间。
Located near Lake Avatar, the house has been settled over 25 years to create a simple and warm spatial tone, which provides a rich inspiration for Mariana Morales renovation. Light is a matter of temperature, and when stacked Spaces and fine textures meet light, interesting stories emerge. How to make the space more fluid is the core of the design. Part of the original wall was removed by the studio, and the window opening was enlarged, so that the morning and afternoon sunlight can freely penetrate into the room.




















Encino Negro Apartment
Encino Negro 公寓,是Mariana Morales为一户五口之家设计的双层公寓。
原结构的混乱秩序和保暖性差的空间经过改造,成为了井然有序和整洁、温暖的住宅。
在新的布局中,私密区域及公共区域被明显的区分开,空间的整体动线也得到了合理的优化。
Encino Negro Apartment, a two-story apartment designed by Mariana Morales for a family of five. The original structure of the chaotic order and poor warmth of the space has been transformed into an orderly, clean and warm house. In the new layout, private areas and public areas are clearly separated, and the overall movement of the space has been reasonably optimized.
















基调的调整是项目改造的亮点之一,为了保证空间的统一性,住宅内采用了风格相匹配的定制家具、照明装置和艺术品,在与灰色肌理的墙壁与亚麻、深棕等低调内敛的色彩相呼应的同时,丰富了空间的细节,将温馨而又克制的氛围展现的恰到好处。
Tone adjustment is one of the highlights of project reform, in order to ensure the uniformity of space inside the residence style matching custom furniture, lighting and art, with gray skin texture and the wall of the flax, dark brown color photograph echo of the quiet inside collect, enrich the details of the space, the atmosphere of warmth and restraint of proper.
















图片版权 Copyright :Direccion































