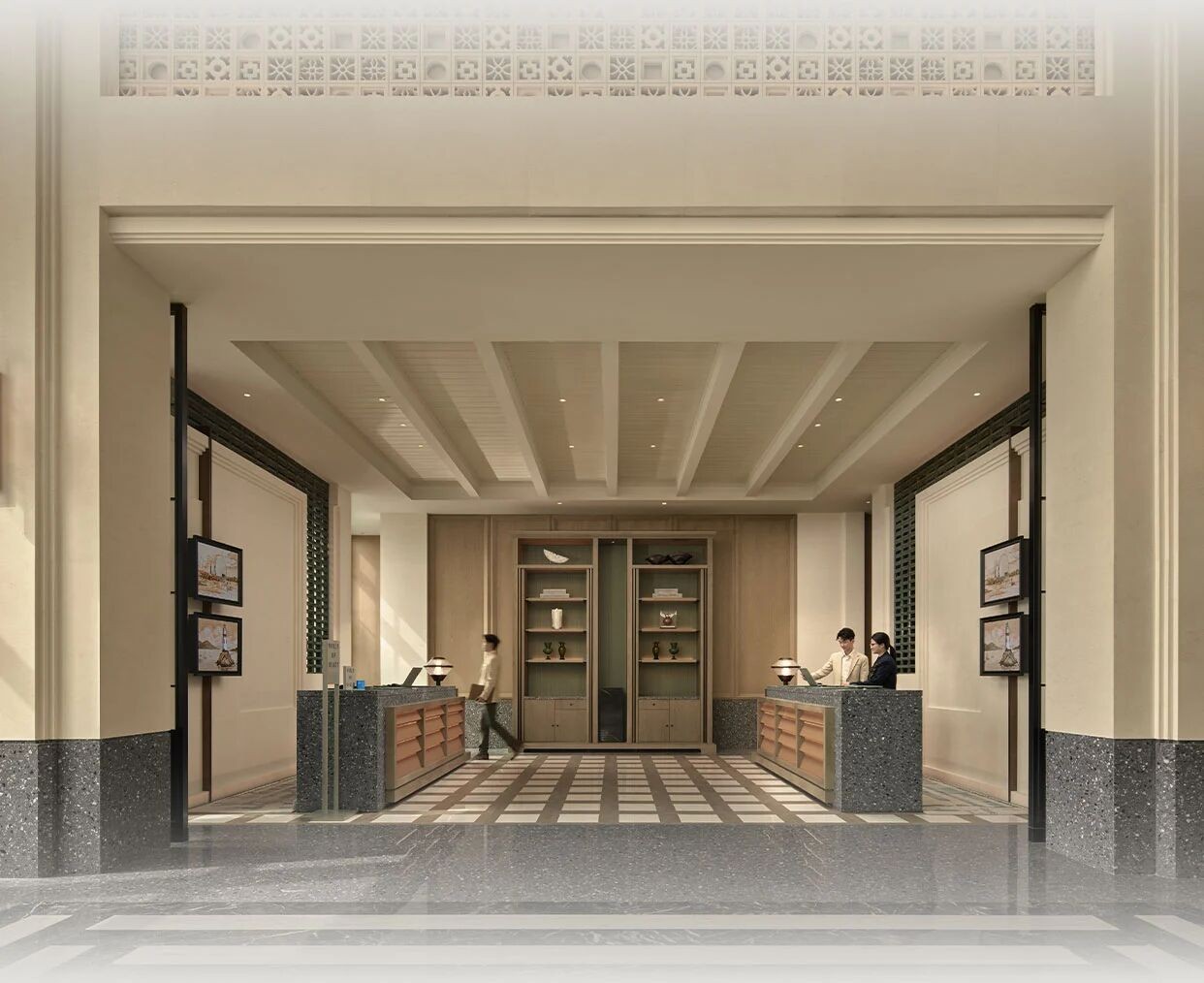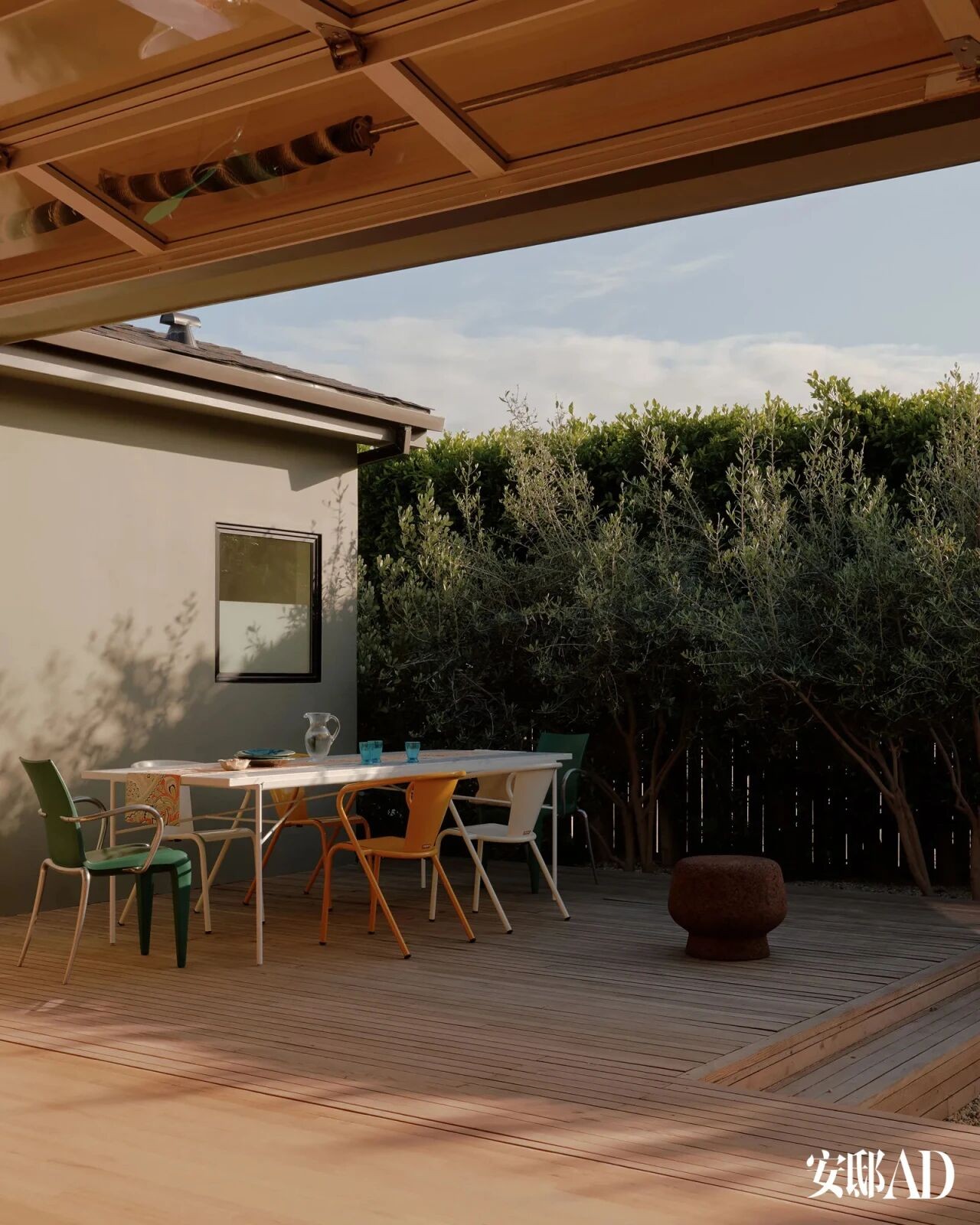打破规则 玫瑰园别墅 首
2022-08-27 11:16
设计师手记 创造一个 满足所有条件 并为客户服务的空间 但我们不希望它 感觉像一个大的 开放式展馆 所以在那个 空间内有一些分离 或一些重新定义的元素
许多当代对遗产住宅的扩建都以类似的参数为指导,遵循类似的意识形态并依靠一套可靠的建筑原则。在大多数情况下,这很有效,但跨出这些界限可能会导致令人惊讶和发人深省的架构。
Many contemporary extensions to heritage homes are guided by similar parameters, following comparable ideologies and leaning on a dependable set of architectural principles. In most cases, this works well, and yet stepping outside of these boundaries can lead to architecture that is surprising and thought-provoking.
追求这种方法需要建筑师和客户的决心、实用主义和勇气的结合。位于阿德莱德的 Rose Park House 看到工作室 gram 如此轻微地改变规则,以创造一个令人耳目一新和另类的家,同时保持其传统骨干。从街上看,英俊的安妮女王别墅与周围的白话同步出现。然而,当跨过门槛时,一系列连续的空间展开,导致后面出现意想不到的形式。“我们将其描述为一个真正意义上的发现项目,从开始到完成,”工作室 gram 总监 Dave Bickmore 说。“我们在设计时使用了这个类比,但它也适用于从前到后穿过房子的体验——它支撑了整个项目的设计方法。”
To pursue such an approach takes a heady mix of resolve, pragmatism and nerve from both the architect and client. Rose Park House in Adelaide sees studio gram bend the rules ever so slightly to create a home that feels refreshing and offbeat while remaining true to its heritage bones.From the street, the handsome Queen Anne villa appears in sync with the surrounding vernacular. Upon crossing the threshold though, a sequential series of spaces unfolds, leading to an unexpected form at the rear. “We described this as a project of discovery in its truest sense from commencement to completion,” says studio gram Director Dave Bickmore. “We’ve used that analogy in the way we’ve designed it, but it also applies to the experience of moving through the house from front to back – it underpins the design approach to the whole project.”
这说明了根据每个房间的单独功能应用颜色和材料的方式:主套房通风而迷人;客房充满柔和的绿色色调;酒室涂上了浓郁的酒红色。它同样影响了在整个过程中使用曲线的决定,灵感来自游泳池两端的拱形,提供了一点发现和认可的时刻。
This informs the way colour and materiality are applied according to each room’s individual function: the master suite is airy and inviting; a guest bedroom is awash with hues of pastel green; and the wine room is coated in shades of rich burgundy. It equally influenced the decision to use curves throughout, inspired by the arched shape at either end of the pool, providing little moments of discovery and recognition.
套间内有一个弧形淋浴壁龛,头顶上有一个圆形天窗,建筑师们将游泳池的拱形图案雕刻在前室的木皮上。“这些小怪癖或故事与我们喜欢如何处理我们的建筑和室内设计有关,”戴夫说,并补充说,“希望它为项目提供更多的丰富性和个性。”
There is a curved shower alcove in the ensuite with a circular skylight overhead, and the architects have carved the pool’s arched motif into a timber pelmet in the front room. “Having these little quirks or stories ties back into how we like to approach our architecture and interior design,” Dave says, adding, “hopefully, it provides a little more richness and personality to the project.”
在设计扩建部分时,gram 工作室试图创造一种具有独特建筑特征的形式。“这个项目真正复杂的事情之一是抵制在背面放置一个平顶凉亭的冲动,”戴夫说。在内部,一条滚滚曲线向上延伸,将现有结构与新斜屋顶的顶点连接起来。“这条曲线充当了新旧之间的门槛,通过使用压缩和释放的旧建筑策略来庆祝从私人空间到公共空间的过渡,”戴夫说。两个朝南的天窗在两端突出了弯曲的形式,平衡了房间的焦点,并将自然光池带入了更深的平面。它们还勾勒出珍贵的天空景观,捕捉街道边缘的梧桐树的顶部。
In designing the extension, studio gram sought to create a form with a distinctive architectural identity. “One of the really complex things with this project was resisting the urge to put a flat-roofed pavilion on the back,” Dave says.Inside, a billowing curve extrudes upwards, connecting the existing structure with the apex of the new pitched roof. “This curve acts as the threshold between old and new, celebrating the transition from private to public spaces within the home by using that old architectural tactic of compression and release,” Dave says. Two south-facing skylights punctuate the curved form at either end, balancing the room’s focus and bringing pools of natural light deeper into the plan. They also frame precious views to the sky, capturing the tops of the plane trees bordering the street.
一侧有一间洗衣房,还有一个大厨房、餐厅和生活空间,横跨房产的剩余宽度。“如果我们回到最初的原则,这个扩展真的很实用,”戴夫说。“我们想创造一个满足所有条件并为客户服务的空间,但我们不希望它感觉像一个大的开放式展馆,所以在那个空间内有一些分离 - 或一些重新定义的元素。”
There is a laundry tucked to one side and a large kitchen, dining and living space spanning the remaining width of the property. “If we go back to first principles, the extension is really functional,” Dave says. “We wanted to create a space that ticked all the boxes and worked well for the clients, but we didn’t want it to feel like one big open pavilion, so there’s some separation – or some redefining elements – within that space.”
一个带有延伸壁炉的浮动干吧位于餐厅和生活空间之间,创造了重要的轮廓。这个概念在立面上得到了复制,两个混凝土刀片墙围绕着一个全高的钢框架门,打破了元素并雕刻出游泳池和花园的景色。
A floating dry bar with an extended fireplace sits between the dining and living spaces, creating important delineation. This concept is replicated in the façade, where two concrete blade walls surround a full-height steel-framed door, breaking up the elements and carving out views to the pool and garden.
从外部看,该扩展被视为一种引人注目的建筑表现形式。玻璃窗由向北倒角的混凝土护罩构成。正如戴夫所说,这个微小的角度有助于“邀请太阳进入空间”,从而“在所有坚硬的表面上产生令人难以置信的光线”。它还可以减少太阳热量的增加,提供免受夏季严酷阳光的保护,同时提供充足的冬季光线。鼻锥、叶片壁和延伸的平屋顶天篷都是异形混凝土,由一次浇筑而成。正如 Dave 所说,“虽然它是暂时的,但模板的复杂性和细节几乎与成品一样令人印象深刻。”这种混凝土的独特表达所带来的坚固性和重量是显着的;然而,这里也有柔软性,因为“所有的边缘都被处理为棱角或弯曲的半径,以软化混凝土的野蛮性质。”
extension reads as a striking architectural expression. The glazing is framed by a concrete shroud that chamfers up towards the north. As Dave notes, this slight angle helps to “invite the sun into the space” resulting in an “incredible play of light across all of the hard surfaces.” It also works to mitigate solar heat gain, providing protection from the harsh summer sun yet allowing for plentiful winter light. The nose cone, blade walls and extended flat roof canopy are all off-form concrete, constructed from a single pour. As Dave notes, “while it was temporary, the complexity and detail in the formwork was almost as impressive as the finished product.” The solidity and weight that this singular expression of concrete brings is significant; however, there is softness here too, as “all the edges have been dealt with as either an arris or a curved radius to soften the brutalist nature of the concrete.”
考虑到建筑师的愿景是创建一个将存在几代人的“遗产项目”,混凝土被证明是一个合理的选择。它还向住宅的历史背景致敬;别墅的原始墙壁非常独特,是用异形混凝土建造的。同样支持长寿理念的是调色板的成熟度。“所有材料的选择都是因为它们能够随着时间的推移而老化,”戴夫说。
Considering the architects’ vision to create a “legacy project” that will exist for several generations, concrete proved a rational choice. It also nods to the home’s historical context; the original walls of the villa were, quite uniquely, constructed from off-form concrete. Also supporting the idea of longevity is the maturity of the palette. “All the materials were selected for their ability to age well with time,” Dave says.
天然石材和美国胡桃木与纹理混凝土相映成趣,而中性色调和整体触感营造出丰富而包容的内饰。与户外的明显联系可以补充这种体验。正如戴夫所说,“我喜欢这所房子的一件事是,当你在那里时——无论是在严酷的南澳大利亚夏季还是寒冷多雨的时候——你都能看到季节变化。亲眼目睹真是太美了。”他补充说,“我认为这是一个适度的扩展,但当你在它的围墙内时它会做很多事情。”
Natural stone and American w
alnut are warm against the textural concrete, while neutral hues and an overall tactility result in an interiority that is rich and enveloping. An overt connection to the outdoors works to complement this experience. As Dave says, “one of the things I love about this house is that when you’re in there – whether that’s during the harsh South Australian summer or when it’s cold and rainy – you read the seasonal change. It’s quite beautiful to witness.” He adds, “I think it’s a modest extension, but it does a lot when you’re within its walls.”
正如建筑师的意图,这个家鼓励好奇心、沉思,最重要的是,发现。它不仅以从前到后的期待感展开,而且巧妙地依靠自然环境不断变化的元素,确保总有新的体验。
Just as the architects intended, this home encourages curiosity, contemplation and, most importantly, discovery. Not only does it unfold with a sense of anticipation from front to back, but it cleverly leans on the ever-changing elements of the natural environment to ensure there is always something new to experience.
采集分享
 举报
举报
别默默的看了,快登录帮我评论一下吧!:)
注册
登录
更多评论
相关文章
-

描边风设计中,最容易犯的8种问题分析
2018年走过了四分之一,LOGO设计趋势也清晰了LOGO设计
-

描边风设计中,最容易犯的8种问题分析
2018年走过了四分之一,LOGO设计趋势也清晰了LOGO设计
-

描边风设计中,最容易犯的8种问题分析
2018年走过了四分之一,LOGO设计趋势也清晰了LOGO设计



































































































