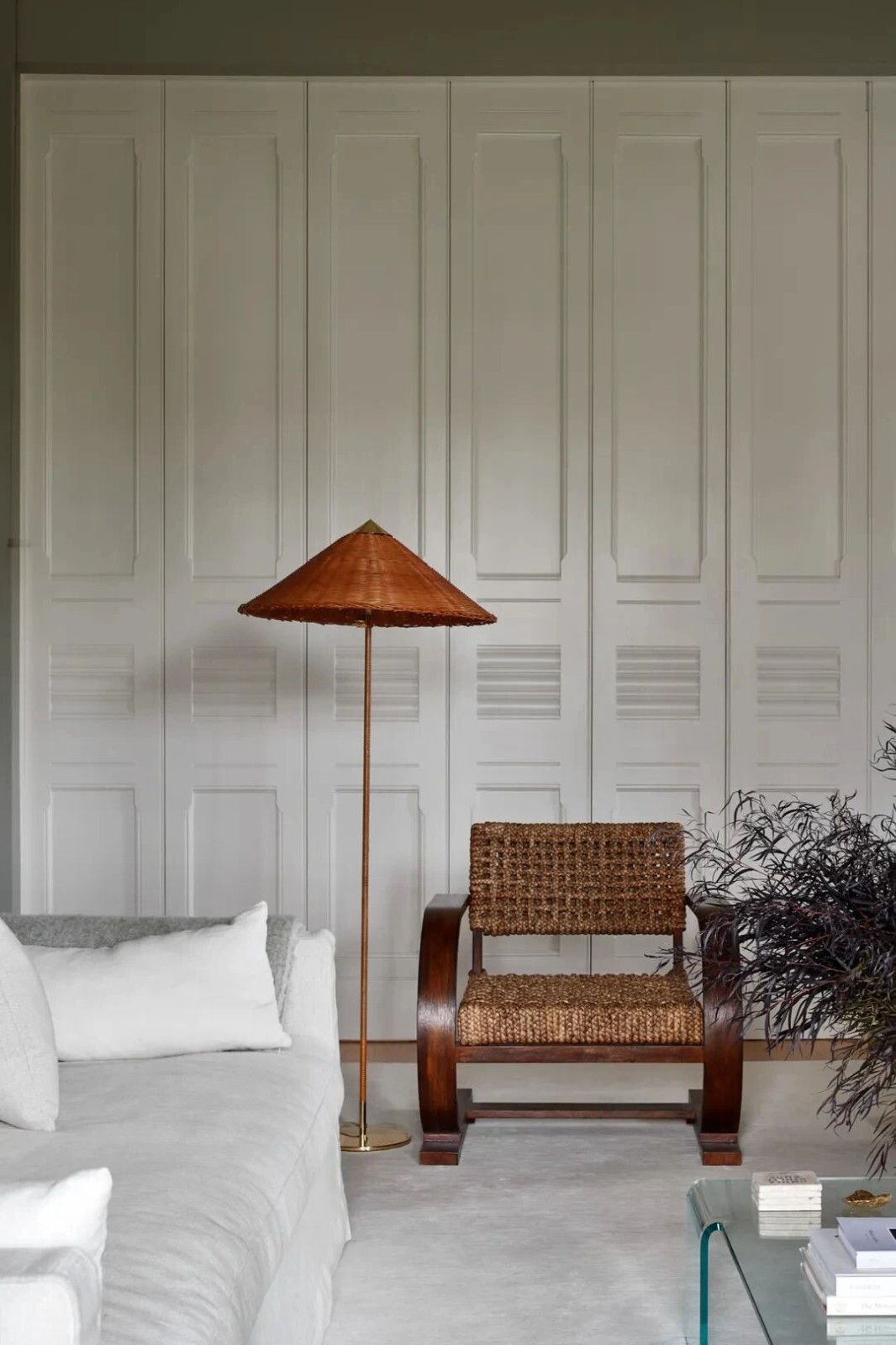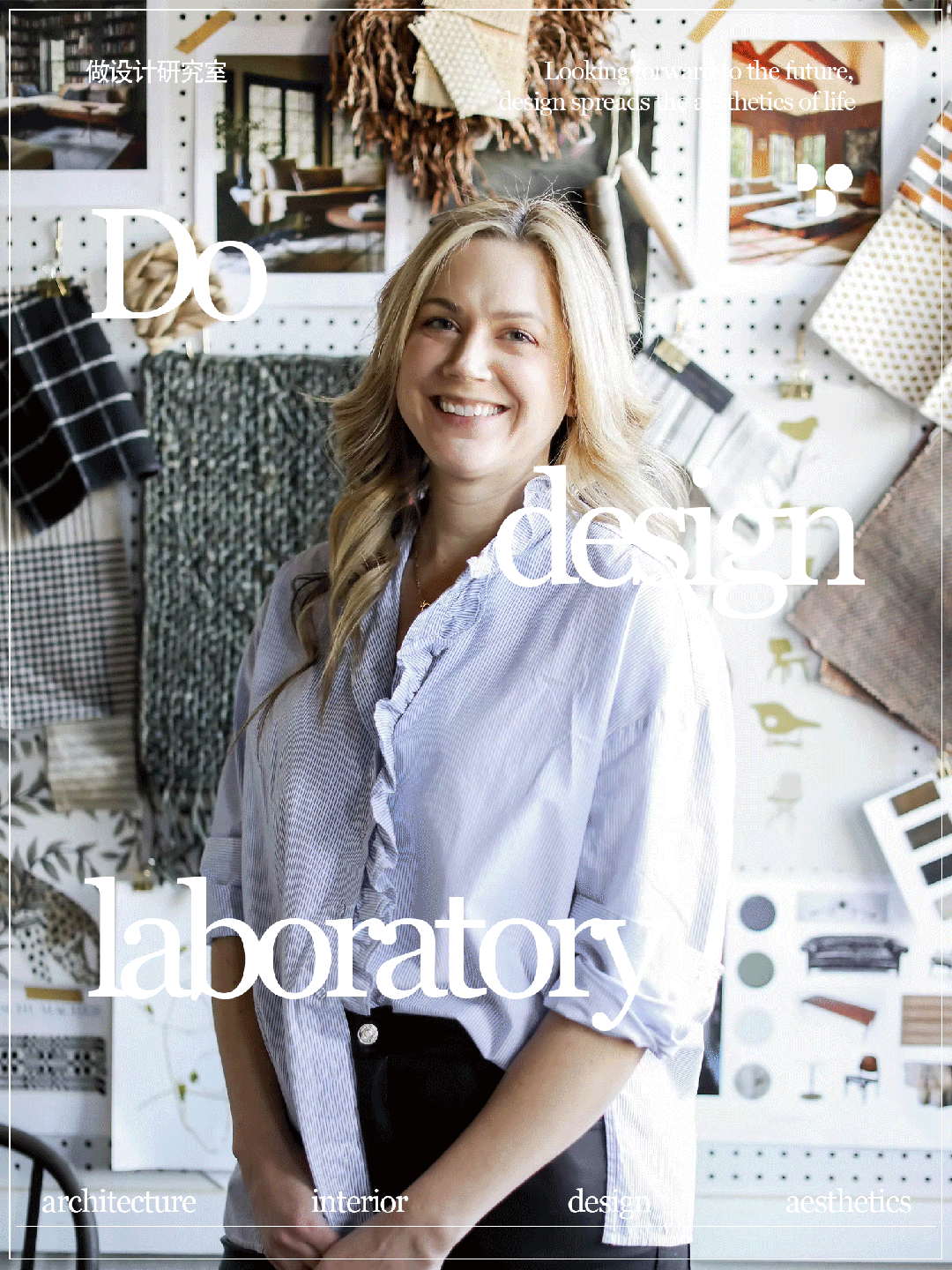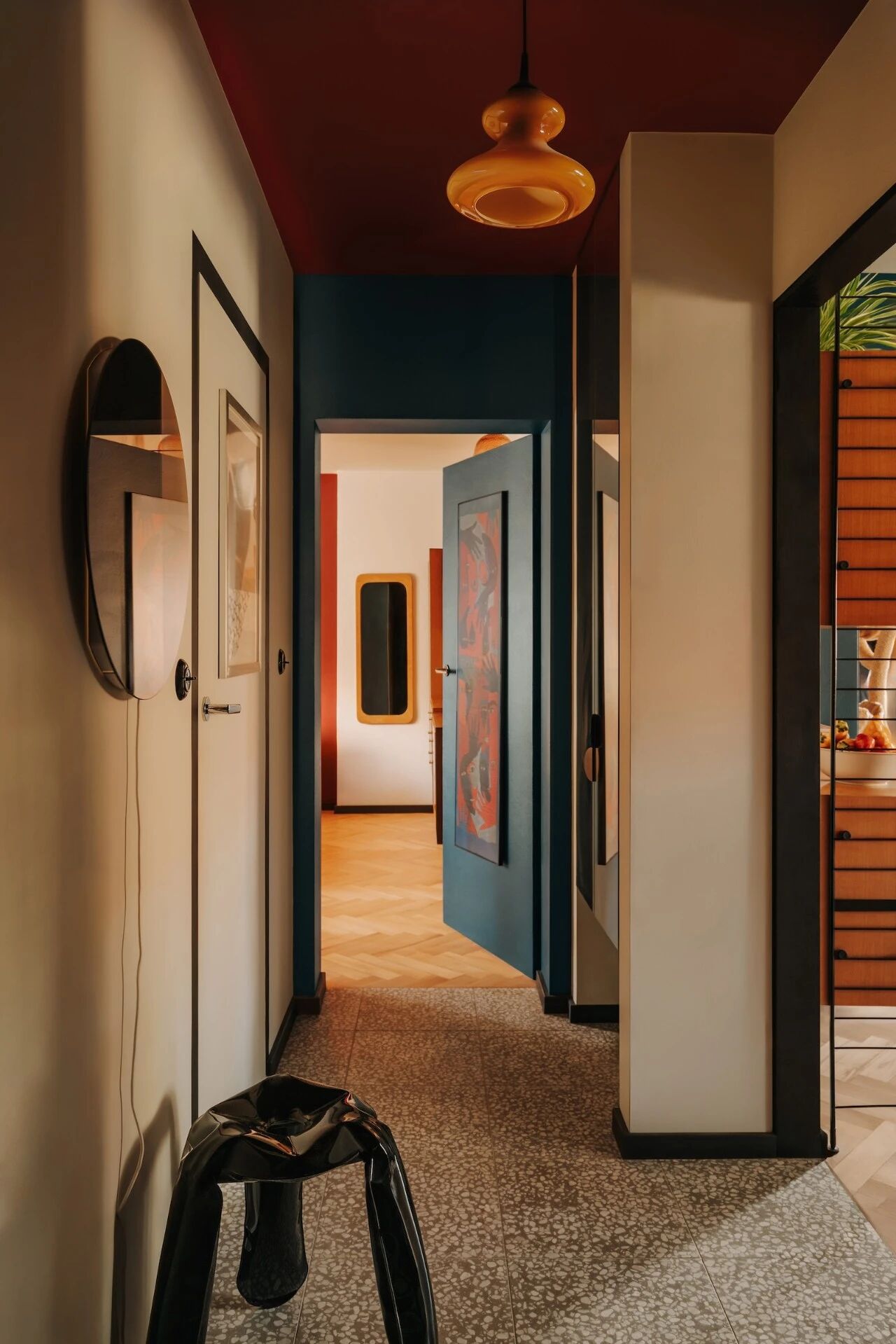柘壹设计Z ONE⁺ 新作 |塔尖之上,重塑高阶生活想象 首
2022-08-18 09:35
From ONE57 Building to Central Park, Manhattan.
From Hyde Park No. 1 to Odeon Tower, Monaco.
When topics such as towering circle, top landmark and rare resources
are coming to the forefront,
How design make innovations to present a masterpiece.
Keeping abreast of the international pioneers,
In the project Guangzhou Zhonghai Guan
From the perspective beyond aesthetics,
We work to trace the basic urban life and dig out the scene details,
creating an exclusive advanced interest
in the planning and realization of life.
比肩国际一线,落址于广州海珠创新湾的商业平层巨作 —— 中海·观澜府,南望四江交汇之地,纵览6500m²滨江公园、约520米滨江阔景,致力于精炼地段、圈层、商业、品质价值优势,定制一场江景奢居的生活盛宴。
The landmark mansion in each city is the ultimate interpretation of the spirit of the times and rare resources. As a commercial flat masterpiece located in Innovation Bay, Haizhu District, Guangzhou, Zhonghai Guanlan Mansion looks south at the confluence of four rivers, with a panoramic view of 6500m² riverside park, about 520 meters of riverside. It’s committed to creating a life feast of luxury living with river views by taking the advantages of location, community, business and quality value.
用于承载项目楼盘展示的酒店式天际汇会所,被打造为一处不同于传统售楼处的复合化空间,考量到后续运营,其在预售、接待、洽谈功能之余,集合露天私宴、无界泳池、网红健身等多重业态,为来访者营造出颇具高级趣味的“空中俱乐部”。其软装设计由柘壹设计倾力担纲。
The hotel-style Tianji Hui Club, which is used to showcase the project’s property, has been built as a composite space that differs from traditional sales center. Considering the follow-up operation, it integrates multiple business forms such as open-air private banquet, boundless swimming pool, celebrity fitness in addition with pre-sale, reception and negotiation functions, thus creating a “hanging club” with greatly advanced interest for visitors.The soft decoration is designed by ZONE⁺.
A New International Landmark with High-End Positioning
伴随着消费升级的时代浪潮,当我们以设计的视野探讨空间时,对生活、品味及圈层的探讨,便超越了物质的表层,涌动着精神层面的崭新价值诉求。正如在立于江畔的广州中海观澜府天际汇中,城市人文、圈层文化与顶峰理想的交叠,让这一项目,不止拥有得天独厚的资源,更蕴含着关于精神本真的洞见与诠释。
With the trends of the times of consumption upgrading, when we look at space from the perspective of design, the exploration of life, taste and community has transcended material and turned into the pursuit of new values on the spiritual level. Just as in the Guangzhou Zhonghai Guanlan Mansion Tianji Hui standing on the riverside, the interplay of city humanity, community culture and peal ideal not only endows this project with unique resources, but also with an insight and interpretation of the essence of spirit.
深究于美学之外的设计思维,柘壹设计突破单一的美学思维定势,从后端运营、价值投入配比、客群需求切入,不断思考关于会所的实际运营问题:
With an eye to design beyond aesthetics, Z ONE⁺ breaks through the stereotype of aesthetics, making constant efforts to consider the actual operation issues of the Club from the back-end operation, value input ratio and customer demands.
“归于根本,会所的本质是构建一处纯粹属于圈层的精神领地,它打破了商业和生活的边界,最终塑造出与空间共振的内在体验。”立足于项目整体性与价值升级,设计师从生活方式、文化加载、艺术美学、社交需求多维延展软装场景,并借由城市江畔之景的艺术转译,抒绘项目的人文底色,实现圈层共鸣、情境体验与产品力的交汇融合。
“Fundamentally, the essence of the Club is to build a spiritual territory that purely belongs to the community circle, which has broken the boundary of business and life, and ultimately created an inner experience echoing the space.” Based on the project integrity and value upgrading, the designers have expanded soft decoration scenes from multiple aspects of lifestyle, cultural presentation, artistic aesthetics and social contact needs, while expressing the humanity of the project by virtue of the urban riverside views. By doing this, the combination of circle resonance, scenario experience and product power has been realized.
Tracing the urban culture
Integrating arts and humanities to invigorate the spirit of space
碧波荡漾的平静江面、倒映而出的夕阳余晖、来往穿梭的船舶......当站在这一与地标对望的财富高地之上,眼前呈现的不仅有一派繁华的瞰景视野,更浮现出底蕴深厚的江水文化。由此,国际化演绎与城市人文的融汇,便成为了设计师对于顶流圈层文化的精神性诠释。
When standing on this wealthy landmark, not only is there a view of the bustling landscape of the calm river scenery with blue waves, the reflected sunset and the ships shuttling back and forth...... but also the profound river culture that emerges. As a result, the combination of international interpretation and the urban humanities has become the designers spiritual interpretation of the culture of the top-class circle.
“如今,普适性的场景功能已经不能唤起现代人的憧憬感。建立在高阶生活的想象之上,我们希望将外在的文脉符号与艺术形式,转化为可被感知的空间精神,在为顶峰人士营造游艇式畅然体验之余,更令其间弥漫着可被感知的文化底蕴,最终达至自我认同感的实现。”
Nowadays, as the functions of universal scenes no longer evoke people’s aspiration, we attempt to convert the external cultural symbols and artistic forms into a perceptible space spirit based on the imagination of advanced life, so that the top circle can not only have access to a yachting experience, but also are filled with perceptible cultural heritage, ultimately leading to the realization of self-identity.
在窗外的无界景致与当代空间艺术的相映中,藏纳的尽是顶流圈层的审美品味与先锋意识。游走于其间,无论高低尺度、纯木材质与弧线造型的精致布局,抑或细节处写意层层碧波的地毯、蜿蜒环绕的竹编装置,皆以尊贵轻奢的仪式感,投射出别致的国际化都市格调。
The aesthetic taste and pioneering sense of the top circle are hidden in the reflection of the boundless scenery outside the windows and contemporary spatial art. Whether the sophisticated layout of high and low scales, pure wood and curved shapes, or the carpet of blue waves in layer and winding bamboo installations, all exuding a distinctive international urban style with a sense of luxury and ritual.
从台面的花纹大理石材质,至高级简约金属造型、地毯的斑驳水纹肌理,空间的每一处布设,既突出于对工艺美学的描摹,更于低调轻奢的品质彰显中,定义着独属于塔尖圈层的社交聚集地。
From the patterned marble on the table to the high-class and simple metal shapes and the mottled water texture of the carpets, the layout of the space not only has highlighted the aesthetics of craftsmanship, but also is defined as the social gathering place of the elite circles in a low-key and mild-luxury way.
与城市高度对话,临窗而设的用餐区凸显着高级简雅的场域气质,令宾客伴着咫尺之内的非凡盛景,尽享珍馐美馔。落于空间气度的描摹中,一缕颇有手工编织质感的艺术灯饰,是对涌动江水的诗意取象,搭配粗粝的金属磨砂与通透的花纹大理石,诠释着奢华生活的极致体验。
In dialogue with the city, the dining area by the window highlights the elegance of the venue, allowing guests to enjoy the delicacies with the extraordinary view within easy reach. A hand-woven artistic light fixture, a poetic image of the rushing river, is matched with rough brushed metal and translucent patterned marble to illustrate the ultimate experience of luxury living.
从自然的图景中取境,成为了设计师构设茶室的第一步。在抛除繁杂、回归至简的构设中,一张素朴的原木茶案,搭配犹如明月般的灯饰、透着丝丝禅境的枯木花艺,从极富诗意的构图形式,升华至悠然品茗的淡然心境,为人们带来无比的自在与惬意。
The first step in the design of the tea room draws from the natural scenery. A simple wooden tea table matches with a moon like lamp and a dead wood floral with a tinge of Zen state, forming a poetic picture and sublimating to a relaxed state of mind. This will bring a sense of ease and comfort to the people.
转入廊道,连通天花的木艺隔层,被布置为一处典雅的藏酒架。向内里探索,这里是高雅品味的映射,更作为空间的一条故事线,串联起圈层社交与洽谈商务的多重维度。
Turning into the corridor, the wooden compartment that connects to the ceiling is arranged as a wine storage rack, where reflects elegant taste and also serves as a story line for the space to link the social contact and business.
向转角处望去,草月流派的墙面花艺,从枯枝干果间透着丝丝朴拙的自然韵味,亦于不经意间在现代艺术与人文美学的结合下,绘入了一抹野趣的浪漫,达至品质与艺术的和谐统一。
Looking around the corner, the wall floral art of the Japanese ikebana, with its rustic natural flavour from the dried branches and fruits, also inadvertently exudes a tinge of wild romance with the combination of modern art and humanistic aesthetics, thus harmonizing quality and art.
Refreshing the artistic experience
Making life more beautiful through art
更衣区的设计以素白大理石与大面积木质为架构,加之暖黄光线的萦绕,与一隅的鱼形小品,使空间流动着温润简雅的人文意境氛围。当人置身于其中,便被尊贵优雅的仪式感与私密性包裹,沉浸于高奢而舒惬的体验。
The dressing area is designed in plain white marble and large areas of wood with warm yellow light lingering in the room, delivering a warm and elegant humanistic vibe in the space together with the fish-shaped accessory. In this case, people are able to indulge themself in the sense of dignity and elegance and privacy, while enjoying a luxury and comfortable experience.
在设计师的精心布设下,阶梯处的一角,也定格为一幅充满仪式感的框景。沿此走过,一排蜡烛灯具所铺叙的柔和氛围,以及同色系的墙面装置,铺叙着极富腔调的空间气质,与宾客的审美品味、精神内涵相匹配。
A corner of the staircase is also framed by the designers careful design, creating a ritualistic scene. When walking along, the soft ambience of the rows of candle-lit lamps and the wall installations in the same colour scheme create a highly remarkable space vibe that matches the aesthetic tastes and spirituality of the guests.
“场景的营造,始于对艺术情境的创造,最终落点于规划生活、实现生活的根本目的。”在此,设计师化身为在场的体验者,以简白的艺术弧线,构设出优雅的泳池休息区。人围坐其间,人与自然和谐共生的国际滨江隐贵生活就此畅然开启。
The creation of a scene begins with the creation of an artistic situation and ultimately ends with the fundamental purpose of the planning and the realization of life. Here, taking on the role of an experiencer, the designers use simple white artistic curves to create a relaxing pool lounge area. Thus, people will embark on an international riverside life while living in harmony with nature.
从美学之外的运营形态,到溯源于城市底蕴的场景规划,柘壹设计对于广州中海观澜府天际汇的项目洞察,立足于理性审视的整体观,同时亦透过滨江文脉的符号呈演,实现对精睿阶层生活方式、精神趣味、品质体验的纵深延展。由此,这里对每一位到访者来说,不仅是圈层聚集的社交场域,更是充盈着人文气息的精神归属地,引领着一种都市精英文化的新风潮。
From the operational form beyond aesthetics to the scenario planning that traces back to the citys heritage, Z ONE⁺ insight into the project of Guangzhou Zhonghai Guanlan Mansion Tianji Hui has realized a deeper extension of lifestyle, spiritual interest and quality experience with a rational and holistic view and through the presentation of symbols from the riverfront culture. As a result, for each and every visitors, it’s not only a social gathering place for the community, but also a place where the spirit of humanity can be found, leading a new trend of urban elite culture.
Project Name:Guangzhou Zhonghai Guanlan Mansion Tianji Hui
Project Location:Guangzhou, China
Owner:China Overseas Land - Investment LTD.
Soft Decoration Design:Z ONE⁺
Interior Design:YU STUDIO
Architectural Design:LWK - Partners (Chongqing) Ltd.
Photography:One Thousand Degrees Image
Specially Invited Model:Julia
Special Acknowledgement:Tao Luo, Dawei Liu, WeiJie Jian, Wenbo Xie ,Weijun Fan, Luming Zhang
作为中国当代建筑室内设计师,他拥有在知名地产商担任全国室内负责人、在知名乙方设计公司担任设计总监的多元背景,擅长以兼顾甲、乙方需求的解题思路,从全局管控、细节优化的系统策略出发,以设计不断实现产品力的赋新以及场景体验的进阶。同时,长期游学海外的丰富经历,使他构建起一种先锋而立体的艺术世界观,进而更透彻地洞察不同产品核心,发掘精神趣味,延展商业价值。其作品呈现出国际化的时代品质和不拘一格的审美调性,涵容当代设计的精度,升华文化精神的尺度。
柘壹设计Z ONE⁺创立于深圳,根植于地产、商业、办公、住宅等领域,坚持以用户为中心的产品视角,对产品背后真实的生活需求追问到底,为客户提供售楼处、样板房、精装标准研
发、公区架空层会所、商业办公、私人住宅等硬装、软装及灯光设计一体化解决方案。
做美学之外的设计,是柘壹设计Z ONE⁺的核心主张。作为深谙产品策略和甲乙方思维的新型创意服务机构,汇集了来自知名地产公司和著名设计机构任职背景的优秀设计团队,致力于突破单一的美学思维定式,发掘项目的独特灵魂和内核,成为超越流行风潮的空间营造者和生活引导者。在设计中,我们横向评估、纵深推导,围绕研究、设计、验证的三维一体逻辑,在复杂叙事之中洞见生活本真,超预期满足客户的价值诉求。
图片版权 Copyright :柘壹设计Z ONE⁺
采集分享
 举报
举报
别默默的看了,快登录帮我评论一下吧!:)
注册
登录
更多评论
相关文章
-

描边风设计中,最容易犯的8种问题分析
2018年走过了四分之一,LOGO设计趋势也清晰了LOGO设计
-

描边风设计中,最容易犯的8种问题分析
2018年走过了四分之一,LOGO设计趋势也清晰了LOGO设计
-

描边风设计中,最容易犯的8种问题分析
2018年走过了四分之一,LOGO设计趋势也清晰了LOGO设计













































































































