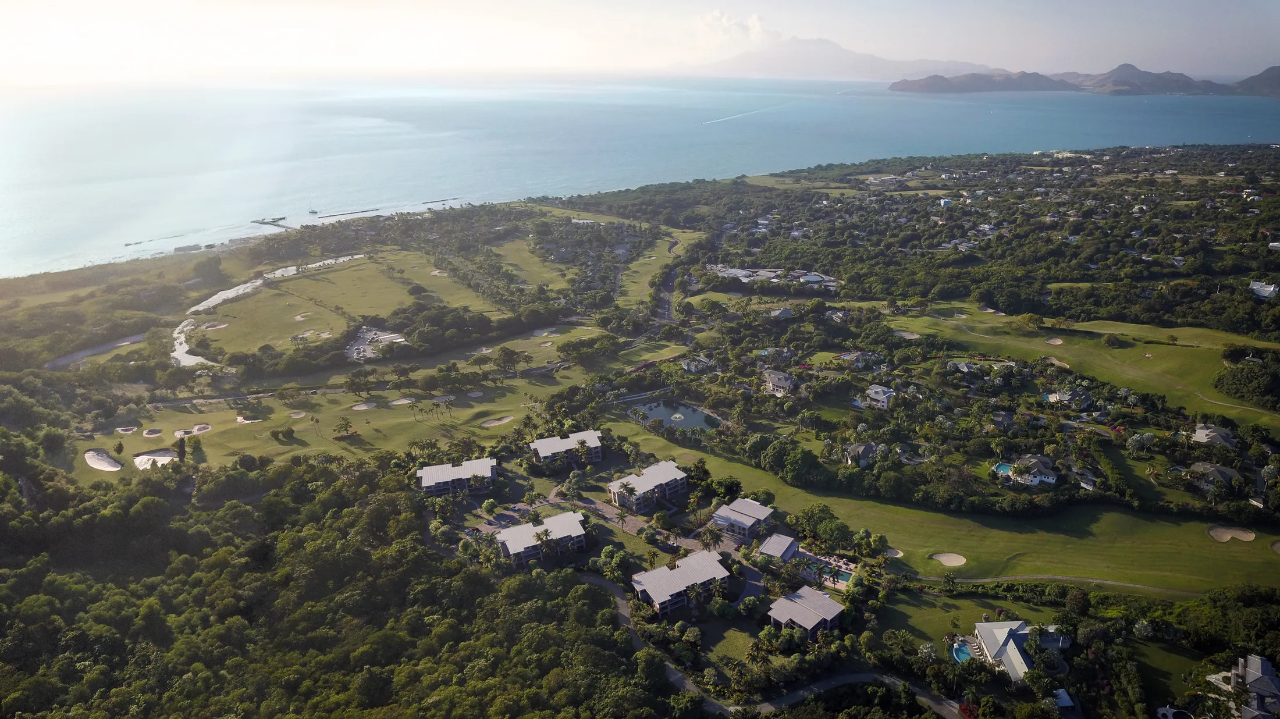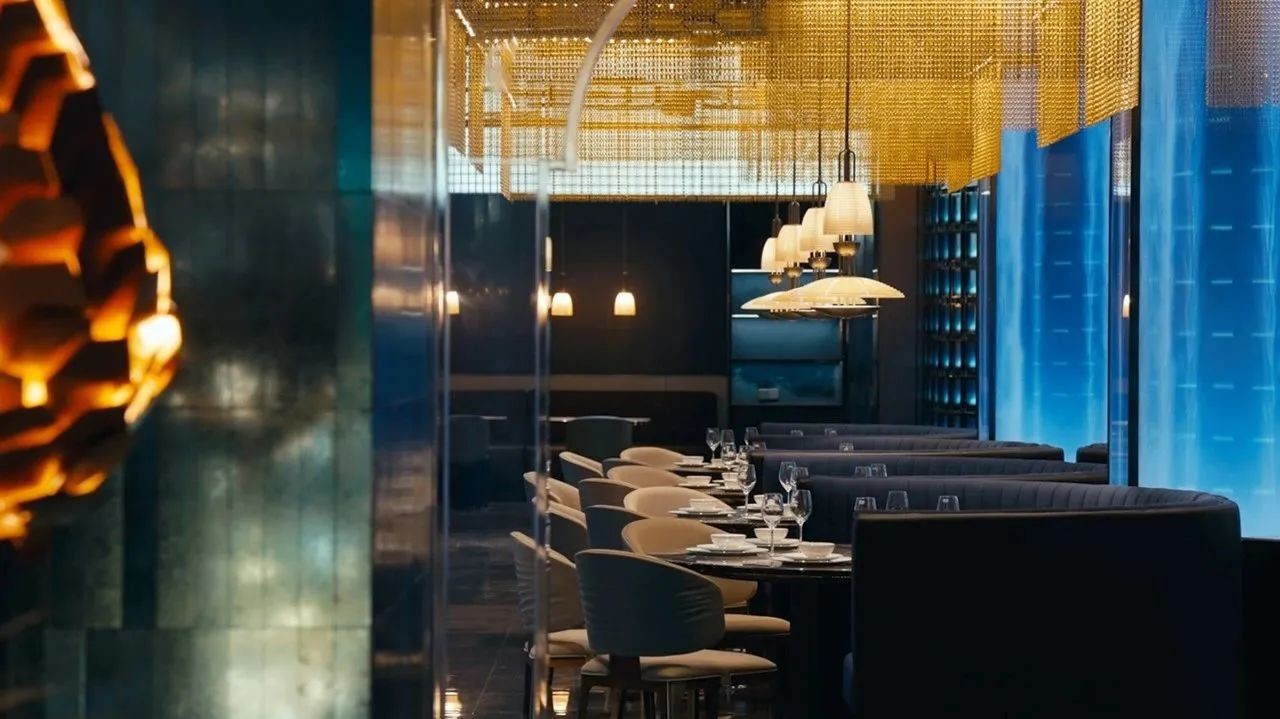ALEXANDER -CO 回归原地 首
2022-08-18 09:43
在当代与现有、硬与软、结构化与意外之间取得平衡。
创造一个家庭的新居住故事。
A balance between contemporary and existing, hard and soft, structured and unexpected. Create a new home story for a family.
Pacific House 注入了新的生命并重新定义了自我意识,看到了对 1990 年代现有住宅的重新构想。Alexander -CO通过对周围环境的更深思熟虑的反应连接原始形式,通过活跃的纹理和有趣的形式锚定空间并丰富日常体验。
Breathing new life and redefining self-awareness, Pacific House sees a reimagining of an existing home from the 1990s. Alexander - Co. connects raw forms through more thoughtful responses to their surroundings, anchoring spaces and enriching everyday experiences through vibrant textures and playful forms.




Pacific House 沿着悉尼的悬崖边排列,与它的独特位置无关或反映了它的独特位置,通过改造和增加的努力,它恢复了生机。最初建于 1990 年代,房屋的大部分砖石结构仍然存在,但需要一个全新的规划覆盖层来嵌入结构和流动。
Lined along Sydneys cliffside, Pacific House is unrelated to or reflective of its unique location, which has been brought back to life through renovations and additions. Originally built in the 1990s, much of the houses masonry remains, but a completely new planning cladding was required to embed the structure and flow.










保留核心元素,外部和内部都进行了重新设计,以增加其所有者的故事,并更好地连接到其周围环境的叙述,进一步开放和强调相互联系的生活。通过干预和改造现有的 Alexander -CO. 在当代与现有、硬与软、结构化与意外之间取得平衡。
Retaining core elements, both the exterior and interior have been redesigned to enhance the story of its owner and better connect to the narrative of its surroundings, further opening up and emphasizing interconnected living. Balancing contemporary and existing, hard and soft, structured and unexpected by intervening and transforming the existing Alexander - CO.






石头的富有表现力的使用与温暖的木材元素相结合,所有这些都通过精心制作的手结合在一起,考虑到每一个触觉和参与的时刻。
The expressive use of stone is combined with warm wood elements, all held together by carefully crafted hands that take into account every tactile and engaging moment.
























Pacific House 由 Built by Dezign 建造,通过物质性和连接布局向业主及其欧洲血统致敬,同时还结合了功能支持方法来满足家庭生活的需求。之前与 Alexander -CO. 合作,对流程和方法的理解已经根植于信任关系中,确保项目可以由创造力和探索领导。
Constructed by Built by Dezign, Pacific House pays homage to the owners and their European ancestry through materiality and a connected layout, while also incorporating a functional support approach to the demands of family life. Having previously worked with Alexander - CO., an understanding of processes and methods has been built into a trusting relationship, ensuring that projects can be led by creativity and exploration.












虽然面向海洋,但家感觉内心集中。在纠正整体方向时,一种总体方法是看到新雕刻的房屋有两个侧面 - 一个将形式固定在厨房和室外区域不受元素影响的位置,然后一个宽敞地向视野开放。
Although facing the ocean, the home feels centrally focused. In correcting the overall orientation, one general approach is to see the newly sculpted house with two sides - one that anchors the form where the kitchen and outdoor areas are free from the elements, and then one that opens up generously to the view.
























Pacific House 的灵感来自于地方和人,它是一个五卧室的家庭住宅,通过精心的设计干预,它已经成为一个连接的地方。亚历山大- co 进一步给予日常仪式以深度,让生活得以展开。
Inspired by place and people, Pacific House is a five-bedroom family home that has become a place of connection through considered design intervention. Alexander -CO. further gives depth to the everyday rituals as a result, allowing life to unfold.
项目名称:PACIFIC HOUSE 项目类型:私人公寓 项目坐标:澳大利亚 悉尼 设计机构:ALEXANDER -CO. 项目摄影:ANSON SMART - AGENCY FOUNDER JEREMY BULL ALEXANDER -CO 创始人 / 设计总监 Alexander -Co 已成为一家以卓越的策展执行和手工共鸣项目而著称的创意机构。在首席 Jeremy Bull 的掌舵下,建筑师、室内设计师和营销人员团队在悉尼和国际上积累了一系列住宅和商业空间。在这些项目中,您会发现阳光在古色古香的表面上翩翩起舞,对色彩的掌握赋予了导航和功能的细微差别和个性以及深思熟虑的解决方案。 Alexander -Co has become a creative agency known for its excellent curatorial execution and handcrafted resonance projects. Under the helm of Chief Jeremy Bull, a team of architects, interior designers and marketers have accumulated a series of residential and commercial spaces in Sydney and internationally. In these projects, you will find sunlight dancing on the antique surface, the mastery of color gives navigation and function nuances and personality, as well as thoughtful solutions. -

































