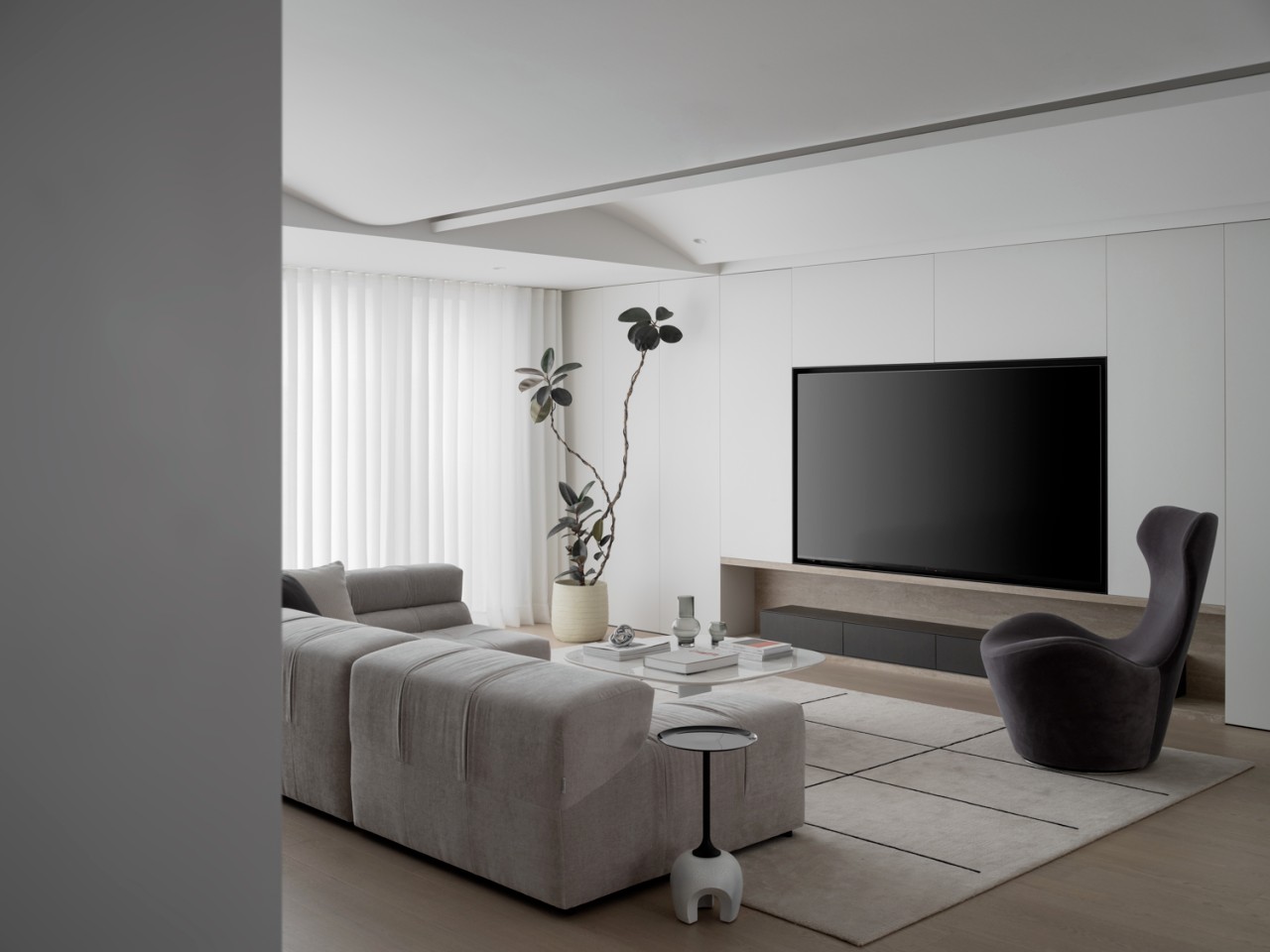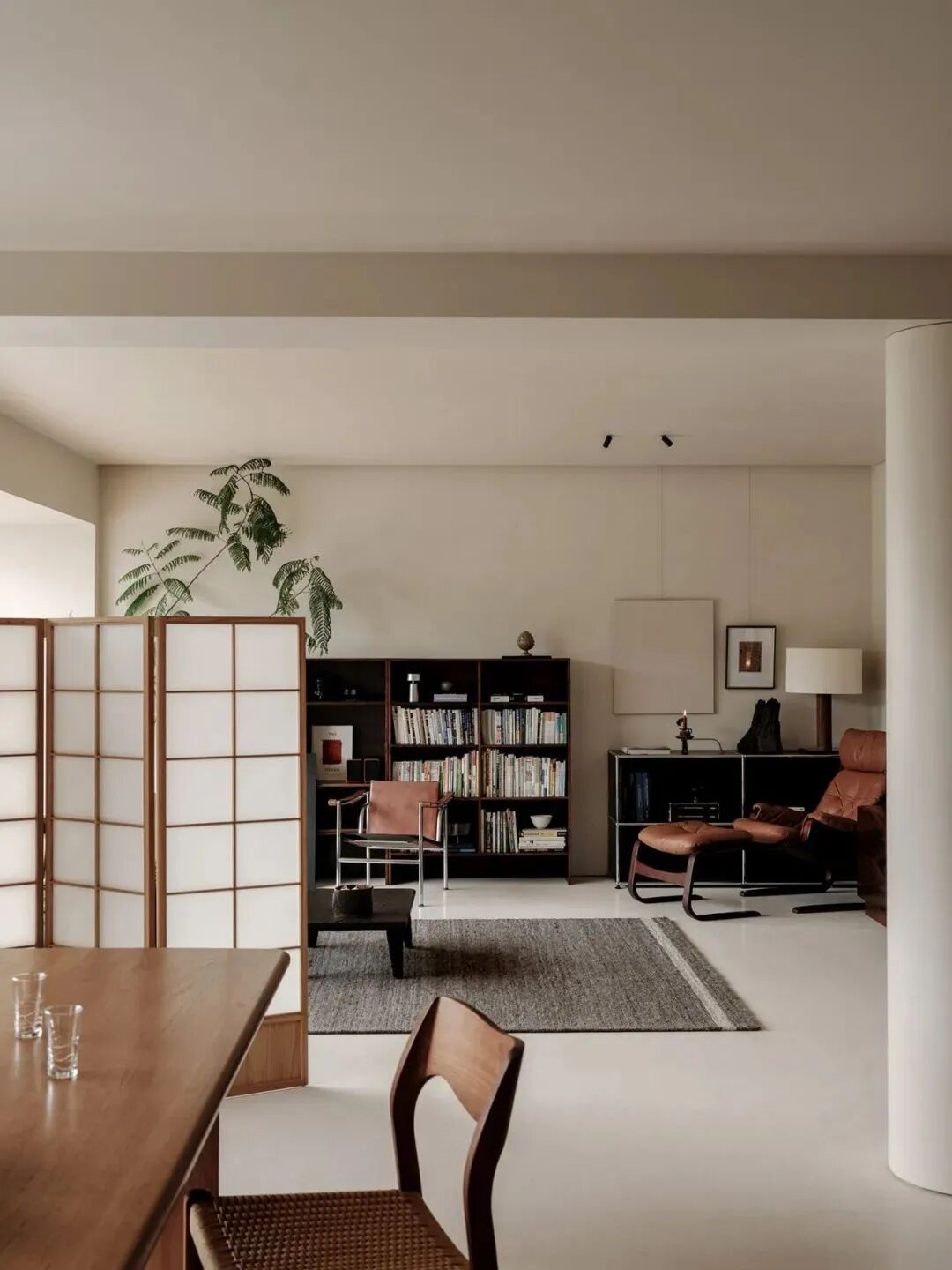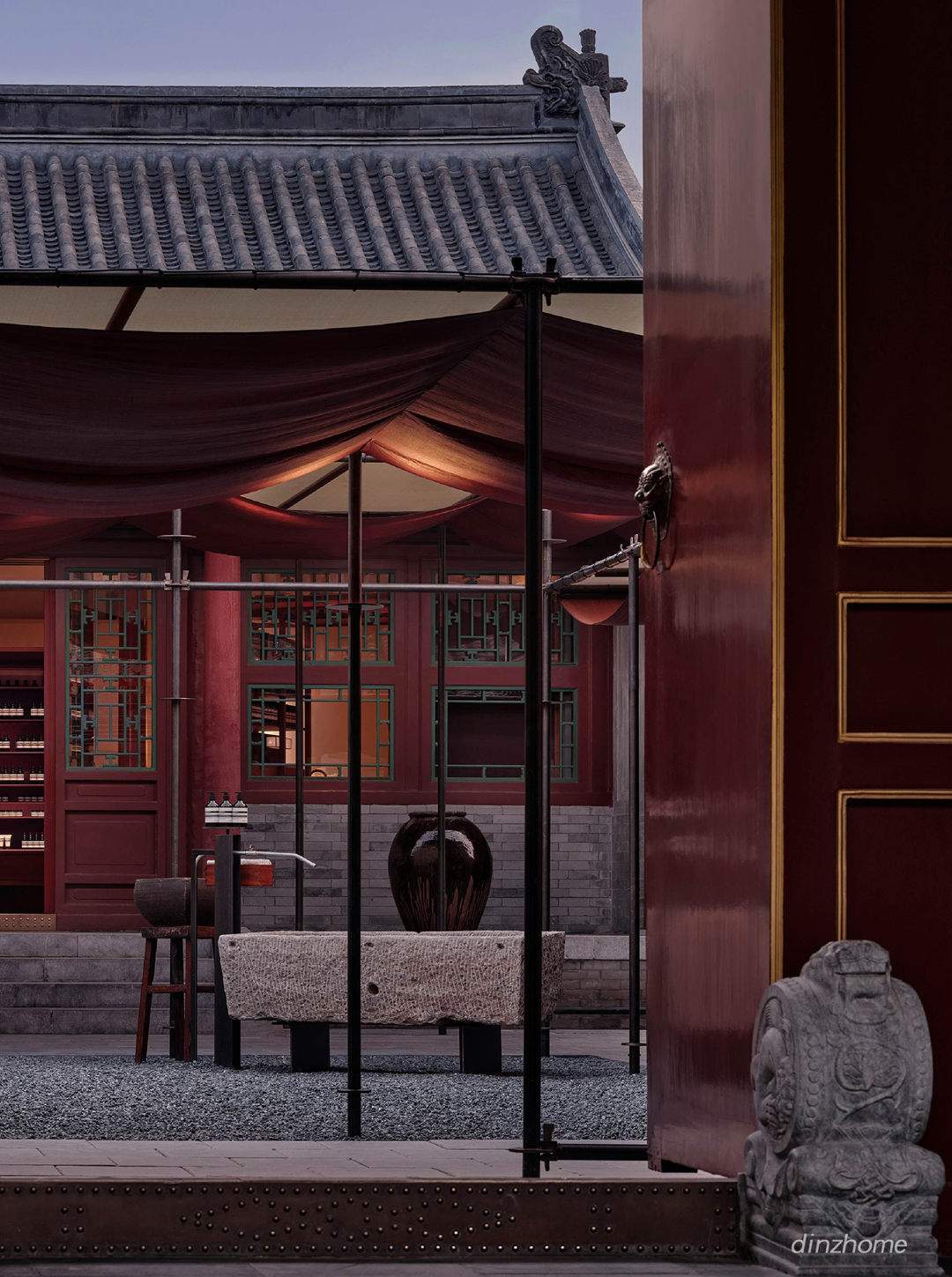Lachlan Seegers Architect|恰到好处的精致 首
2022-08-16 23:53


Lachlan Seegers Architect








整体规划图中有一个明确的内部庭院,以解决场地的狭窄宽度(4.8米)。这产生了一种隐蔽的透明感,新的生活区包围了私人庭院,同时现有的遗产织物形成了街道的保护门槛。
The overall planning diagram was developed with a defined internal courtyard to address the narrow width of the site (4.8m) and inevitable proximity of the Spotted Gum. This resulted in a sense of secluded transparency with the new living areas encasing the private courtyard whilst the existing heritage fabric formed a protective threshold to the street.






该计划的元素被进一步操纵,以纪念紧凑的庭院。厨房被拉长,以增加与庭院的接触。客厅下沉,通过玻璃门进一步连接到天空和天篷。细木工的色彩与斑点胶不断变化的颜色相呼应,而楼梯也由斑点胶建造,以反映树木的强度和重要性。
Elements of the plan were then manipulated to further commemorate the compact courtyard. The kitchen was elongated to increase exposure to the courtyard. The living room sunken to offer further connection to the sky and canopy via the glazed doors. Joinery was tinted to respond to the ever-changing colours of the Spotted Gum whilst stairs were constructed from Spotted Gum to reflect the strength and importance of the tree.






狭窄的场地和梯田类型导致了斑点树胶的存在,在前景中体验,除非人们垂直看向树冠。这一特点激发了一系列的开口,在水平前景视图、从上方落下的斑驳光线和垂直视图之间进行协调。每个孔都通过几何形状、方向、颜色和材料进行微调,以提供与每个房间的功能需求相联系的多样化的氛围序列,以及树的移动提供的戏剧效果。在如此密集的城市环境中,这是罕见的现象。
The narrow site and terrace typology results in the presence of the Spotted Gum being experienced in the foreground, unless one looks vertically into the canopy. This characteristic inspired a series of apertures that mediate between the horizontal foreground view, the dappled light falling from above and vertical views into the canopy. Each aperture was fine-tuned using geometry, orientation, colour and materiality to provide a diverse sequence of atmospheres linked to the functional requirements of each room and the drama provided by movement of the tree. A rare phenomenon in such a dense urban environment.










Mosman House




建成于1914年2月,现有的砂岩露台住宅是七个遗产名录中的联邦安妮女王对,形成了一个相当统一的整体。露台被抬高,并通过一个不同寻常的砂岩楼梯连接到街道上,楼梯轴线与房子的主大厅相连。
Completed in February 1914, the existing sandstone terrace house is one of seven heritage listed Federation Queen Anne pairs that form an ensemble of considerable unity. The terraces are elevated and connected to the street via an unusual sandstone staircase on axis with the main hall of the house.






后面,朝南的露台排经过了时间的修改,形成了一个不一致的挂毯,积累的混乱。花园房间的增加被认为是对这种混乱的一种对抗。黑色的混凝土、钢铁和玻璃被用来营造一种宁静的氛围,与新花园形成对比,并随着时间的推移而建立。
The rear, south-facing elevations of the terrace row have been modified over time to form an inconsistent tapestry of accumulated mess. The addition of the garden room was conceived as a counterpoint to this chaos. Black concrete, steel and glass were used to develop an atmosphere of tranquillity against the new garden that will establish over time.










连接内部和外部的门槛使用钢板组装,以提供对植被的尖锐。钢的显著深度作为从内到外的强有力的空间过渡。入口通过可操作的滑动玻璃窗进一步连接,让腰部花园的香味渗透到房间,并作为现场混凝土长凳的前景。
A threshold linking the interior and the exterior was assembled using plate steel to provide a sharpness against the vegetation. The significant depth of the steel acts as a potent spatial transition from inside to outside. The threshold is further articulated by the operable sliding glass windows that allow the fragrances from the waist-height garden to penetrate the room and act as a foreground to the in situ concrete bench seat.






内容策划 / Presented































