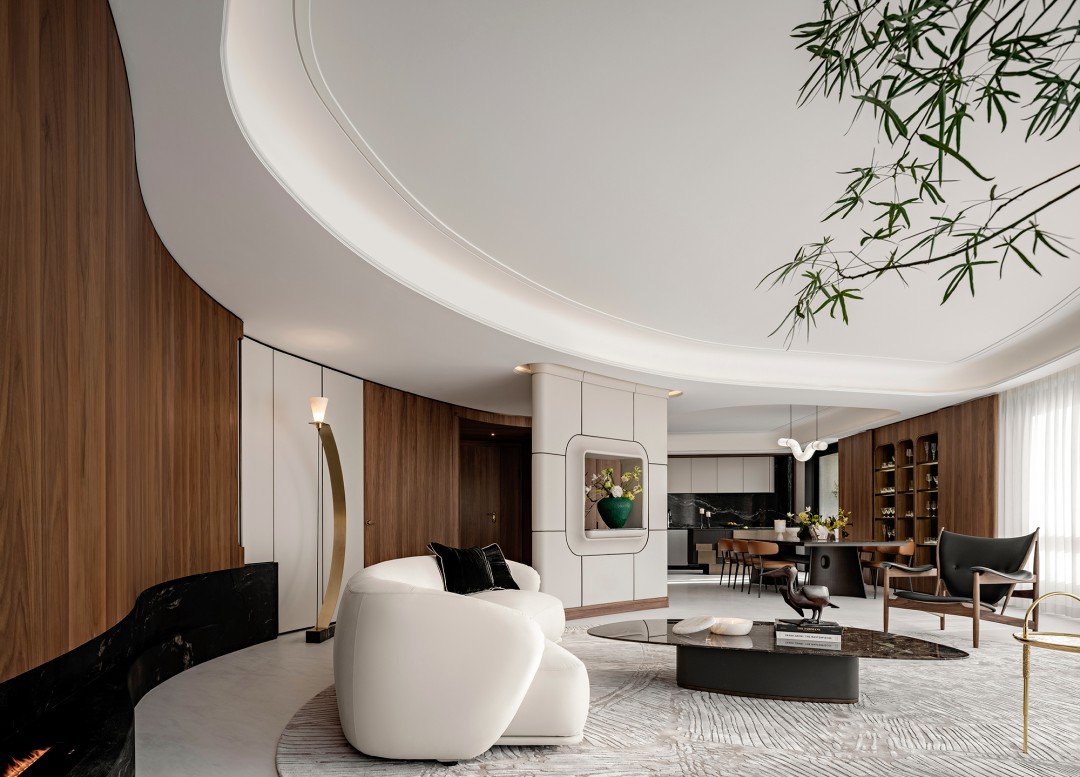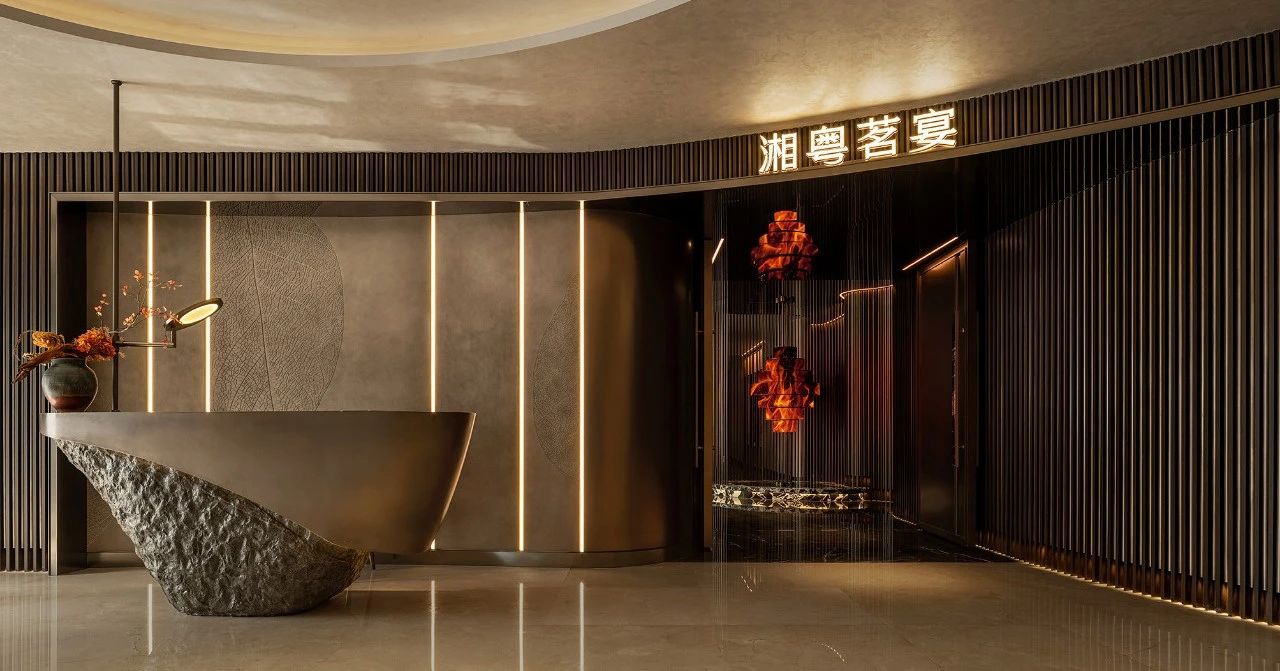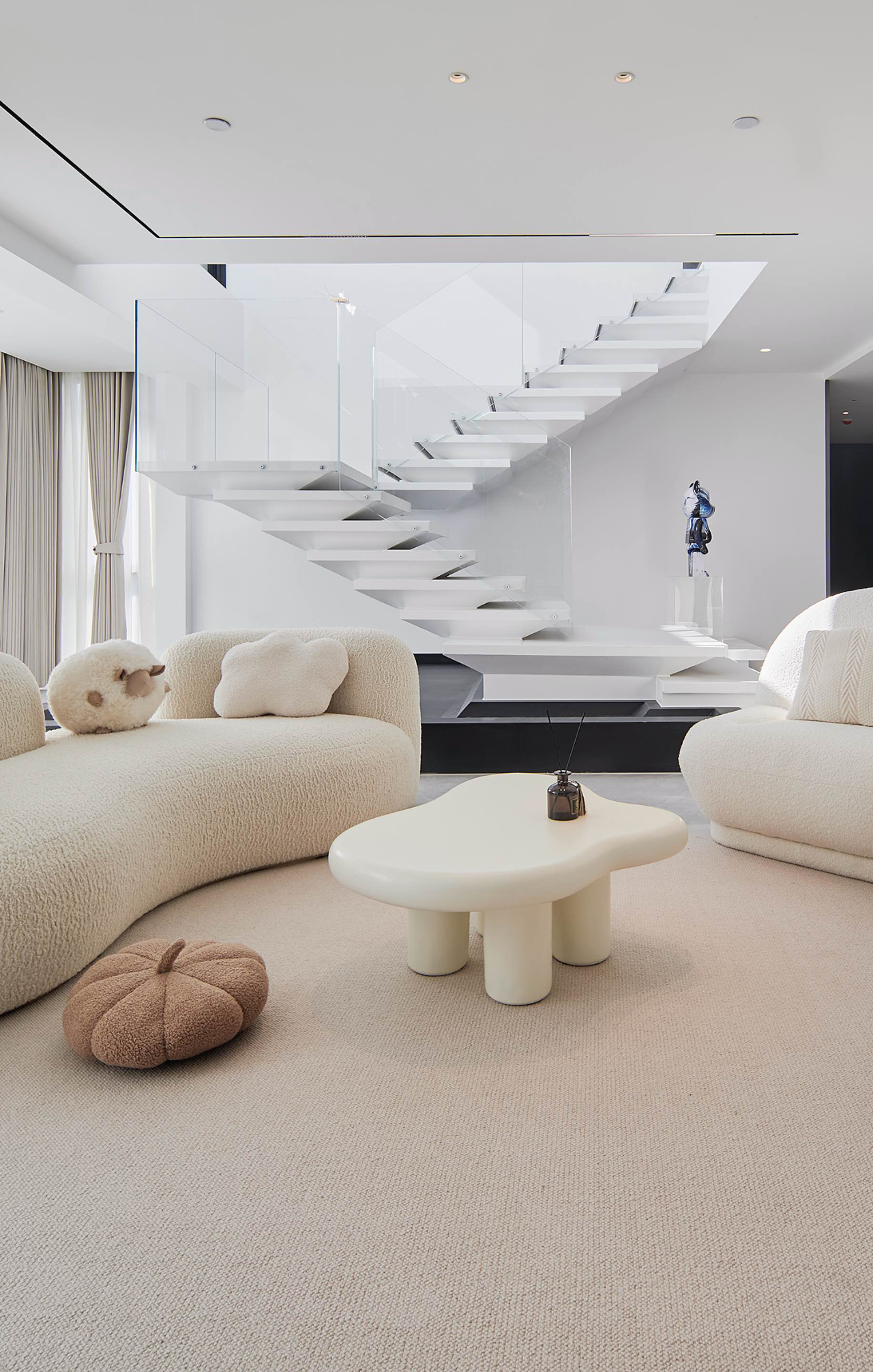间筑设计新作|景巷里的成像秩序,杭州Becó295 首
2022-08-14 23:12
中山路被称为御街,是南宋杭州最重要的街道之一。这条繁忙的街道一直繁荣到20世纪90年代。21世纪初,随着商业核心区的转移,中山路成为老城步行街,这里保留着老杭州的文化遗迹。
Known as Imperial Street, Middle Zhongshan Road was one of the most important streets of Hangzhou in Southern Song Dynasty. The prosperity and flourishment of this busy street lasted till the 1990s. In the early 2000s, with the business core area shifted, Middle Zhongshan Road became a pedestrian street in the old town where culture relics of old Hangzhou remains.
沿街立面的设计是为了使建筑从周围的商店中脱颖而出。在原有立面的基础上,我们增加了一面墙,并将其旋转20度,形成一个“开口”。入口上部空间相对完整,像一个微开的“浮箱”。简单的漆面与周围的建筑形成对比,所以从远处就可以看到选定的商店。
The design of the facade along the street is intended to make the building standing out from other shops around it. On the basis of the original facade, we added a wall and rotated it by 20 degrees to form an opening. The upper space of the entrance is relatively complete, like a slightly opened floating box. The simple paint finish contrasts with the surrounding buildings, so that the select store can be seen from a distance.
我们的改造项目位于中山中路295号,靠近济山坊胡同。原来的建筑周围是商店和老房子,充满了商业和日常生活的活力。改造包括立面、室内和一些展示道具。建成后,它成为Becó295,承担设计师选择的商店,陈列室,车间和咖啡馆等功能。
Our renovation project is located at No. 295, Middle Zhongshan Road, near the Jishanfang Alley. The original building was surrounded by shops and old houses with vigorous vibes of business and daily life. The renovation includes the elevation, interior and some display props. On completion, it became Becó295 undertaking the function of designer select store, showroom, workshop and cafe etc.
在设计之初,TEAM_BLDG了解到,这座老建筑原本是杭州最早的摄影工作室之一,距离工作室创始人的祖宅只有100米。在建筑里,我们不由自主地想象着记录在这里的过去的事件。旧空间的特殊格局让我们想起了相机成像的原理,成为我们设计的关键。
At the beginning of design, TEAM_BLDG learned that the old building was originally one of the earliest photo studios in Hangzhou, and it’s only 100 meters away from the ancestral home of the studio founder. In the building, we couldn’t help imagining the past events that were recorded here. The special pattern of the old space reminded us of the camera imaging principle and it became the key to our design.
当人们走近时,就会发现“盒子”背后隐藏的神秘。隐藏在新增加的墙壁背面的LED发光字体通过黑色的镜子清晰地反射出来。仔细观察会发现,“Becó”只是镜子里的一个虚拟映像。实与虚的结合给参观者带来视觉上的冲击,引起参观者的好奇心,将他们带入店内。
When people approach, they will find the hidden mystery of the box. The LED glowing fonts hidden on the back of the new added wall is reflected through the black mirror clearly. Careful observation will reveal that Becó is only a virtual image in the mirror. The combination of real and insubstantial brings visual impact to the visitors which arouses the curiosity and bring them into the store.
不锈钢条配合微水泥饰面,营造出简约而现代的视觉印象。销售区域就藏在后面。白天,咖啡区提供饮料和便餐。在晚上,这个空间可以用作酒吧。与街道相结合的布局,使建筑成为观赏、使用、停留、共享的公共场所。同时,我们也注意到,在杭州的许多老街小巷,人们都喜欢在闲暇时间聚在自家门前喝茶、下棋。这个习惯与“活着”的状态密切相关。
Stainless steel bar together with the micro-cement finish create a simple but modern visual impression. And the sales area is hidden behind it. During the day, drinks and light meals are served in the cafe area. At night, the space can be used as a bar. The layout integrated with the street makes the building a public place for viewing, using, staying and sharing. Meanwhile, we have noticed that in many old streets and lanes in Hangzhou, people like to gather in front of their houses for tea and chess in their spare time. This habit is closely related to the live status.
Becó295的底层是一个开放的整体空间。南北两个功能空间仅通过地面标高划分。入口穿过咖啡厅区域,进入独立设计师的融合区,产品以悬挂为主展示,定制摊位如岛屿般散落。随着30厘米的下沉,南侧成为一个独立的展示和活动空间。旋转楼梯位于这里,作为这个方形盒子的视觉焦点和活动的讲台。
The ground floor of Becó295 is open as a whole space. the two functional spaces of north and south are divided only by ground elevation. Cross the cafe area at the entrance, visitors come to the integration zone of independent designers where products are displayed by hanging mostly and customized stands are scattered like islands. With a 30 centimeter’s subside, the south side became a separated space of display and event. A spiral staircase sits here as a visual focus of this square box and as a podium in events.
采集分享
 举报
举报
别默默的看了,快登录帮我评论一下吧!:)
注册
登录
更多评论
相关文章
-

描边风设计中,最容易犯的8种问题分析
2018年走过了四分之一,LOGO设计趋势也清晰了LOGO设计
-

描边风设计中,最容易犯的8种问题分析
2018年走过了四分之一,LOGO设计趋势也清晰了LOGO设计
-

描边风设计中,最容易犯的8种问题分析
2018年走过了四分之一,LOGO设计趋势也清晰了LOGO设计















































































