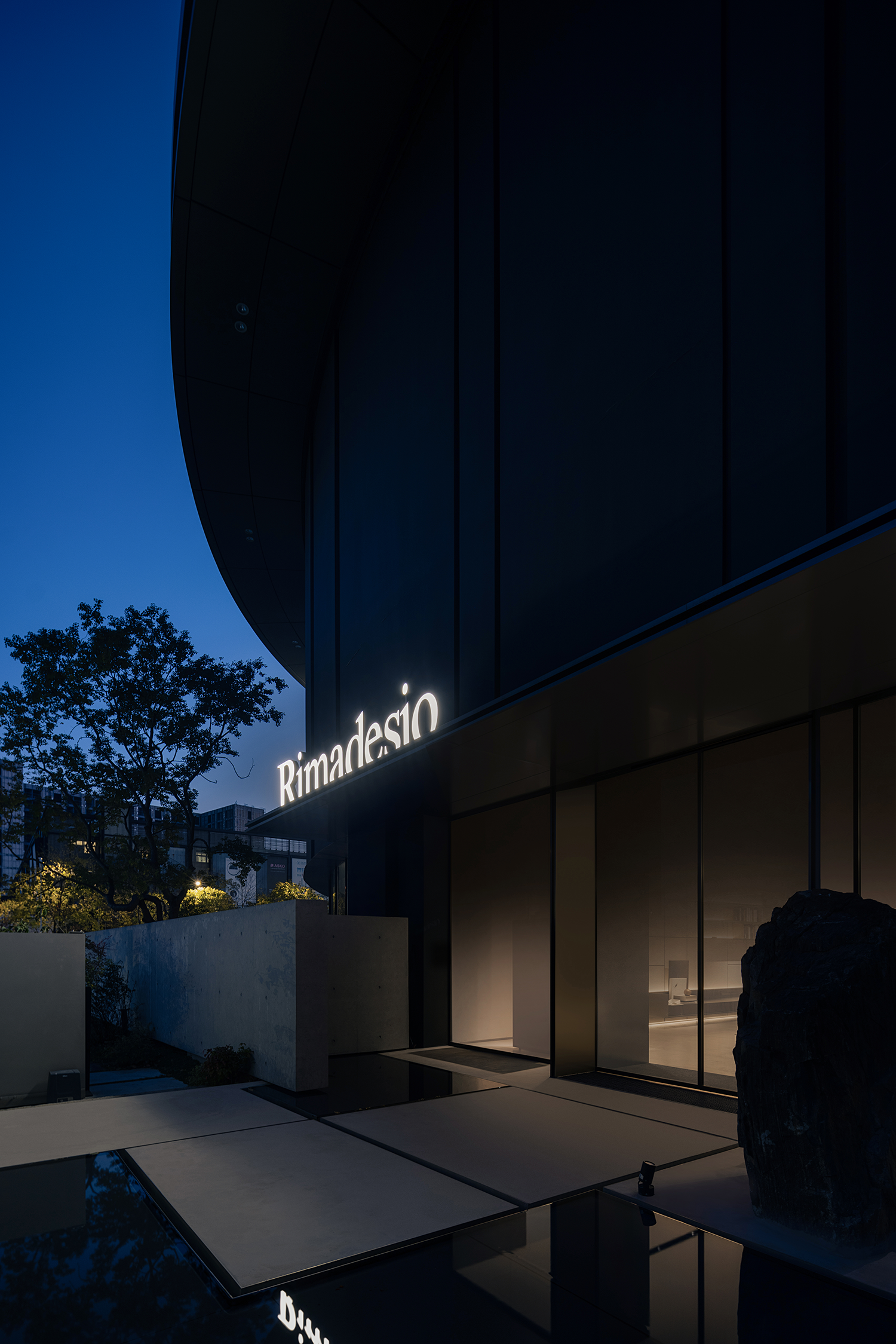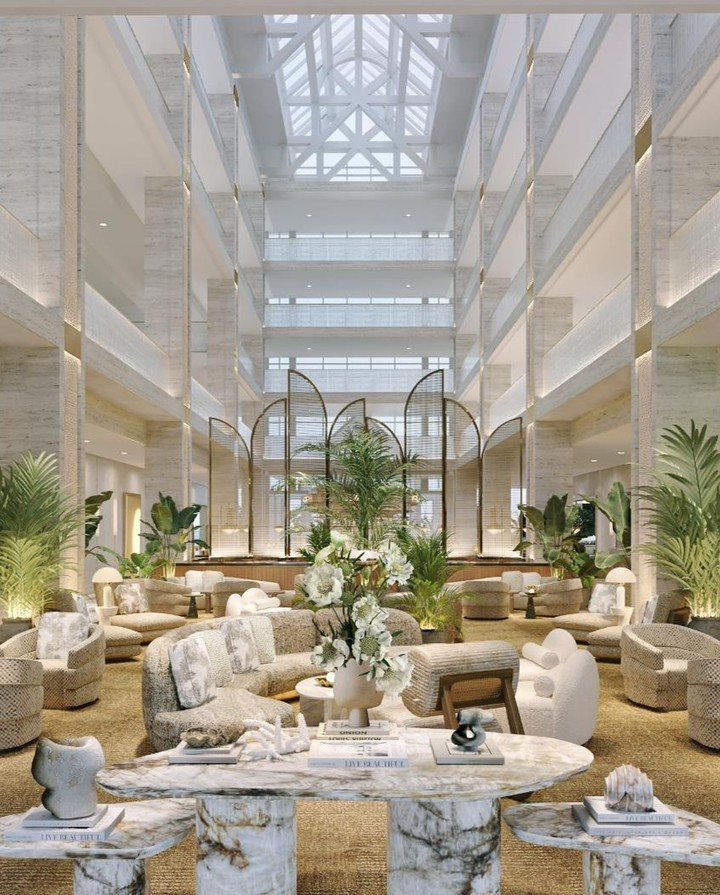原始的和实验性的——罗斯农场 首
2022-08-13 10:47


“ 每个结构都有自己独特的可识别性, 成为维多利亚东南部独特策划的目的地。 ”
设计师手记 通过原始 和诚实的物质性 对其环境做出敏感的反应 这些空间被亲切地 称为小屋 谷仓和乳制品 从同一个实验 和探索的地方构思出来的 每个地方都利用一种发现和好奇的感觉
Ross Farm by Studio Moore








作为一项再利用和再利用的练习,罗斯农场是一个住宅集合体,它们被想象为早期农业开端的演变。Studio Moore 的 Andrea Moore 和她的父亲一起创造了一个独特的住宿产品,通过原始和诚实的物质性对其环境做出敏感的反应。
As an exercise in reuse and repurposing, Ross Farm is a collective of dwellings that have been conjured as evolutions of their earlier agricultural beginnings.
Andrea Moore of Studio Moore, together with her father, has created a unique accommodation offering that responds sensitively to its context, expressed through a raw and honest materiality.






作为创意原型的机会,这些空间点缀着 Studio Moore 的创意,这些创意随后由她的父亲 Lindsay Moore 以及当地的建筑商和工匠团队建造。由于农村场地上每座未使用的建筑都被赋予了新的生命租约,它们被改造成不同的住宿类型,允许不同规模的团体和个人共享空间作为避难所。
As an opportunity to prototype ideas, the spaces are dotted with the ideations of Studio Moore, which have then been built by her father, Lindsay Moore, and a team of local builders and craftspeople. As each unused building on the rural site was given a new lease on life, they were transformed into separate acco
mmodation types, allowing varying sized groups and individuals to share the space as an escape.






挑战典型和预期的方法,目的是创建一个让游客沉浸在其环境和环境中的目的地,并利用该地点作为工作奶牛场的历史用途。
Challenging the typical and expected approach, the aim was to create a destination that immersed the visitor in its setting and context and one that draws on the historical use of the site as a working dairy farm.






它的偏远为罗斯农场提供了一个自然的倾向,作为一个恢复性的目的地,它与都市的脱节创造了一个静修处,为反思沉思提供了空间。受到场地开始和剩余元素的影响,设计利用了原始和诚实的物质性。刻意强调工艺和手工制作,同时也提供对熟悉的解释。
Its remoteness affords Ross Farm a natural inclination as a restorative destination, where its disconnection from urbanity creates a retreat that offers spaces for reflective contemplation. Taking influence from the site’s beginnings and the remaining elements, the design utilises a raw and honest materiality. There is a deliberate emphasis on craft and the handmade, while also offering interpretations of the familiar.








除了一些引入的物品外,从家具到细木工、脸盆、灯具、固定装置和定制浴缸的大多数元素都是为空间重新构思的,并反映了类似的平静情绪。强调使用天然和当地材料,并以未完成的方式或以不同于传统预期的方式应用它们。结果将小屋、谷仓和奶牛场中的每一个都用相似的语言联系起来,但提供了细微的差异,并因此改变了体验。
Aside from a few introduced items, most elements, from furniture to joinery, basins, light fittings, fixtures and a custom bath, have been conceived newly for the spaces and reflect a similar calming mood. There is an emphasis on using natural and local materials and applying them unfinished or in alternate ways than conventionally intended. The result connects each of the Cabin, Barn and Dairy with a similar language, but offers slight differences and, consequentially, altered experiences.




小屋是第一个被设计的空间,重新设计了内部并建立了入口,以优化内部和外部之间的连接。与景观有明确的联系很重要,作为第一个设计,这开创了先例。
The Cabin was the first of the spaces to be designed, reworking the interior and establishing the entry to enable an optimisation of the connection between inside and out.




谷仓保留了现有谷仓结构的原始足迹,然后重建以符合要求的规定,并看到屋顶被抬高以允许插入夹层,从而形成一个阁楼的双高空间。在重建结构时,现有的外部织物被重新使用以保留历史元素并确保保持原始建筑的真实性。
Having a clear connection to the landscape was important and, as the first design, this set a precedent. The Barn retains the original footprint of the existing barn structure, which was then rebuilt to align with required regulations, and sees the roof raised to allow for a mezzanine level to be inserted that results in a lofted double height space.






最近添加的 The Dairy 看到三个现有结构通过 L 形流通空间排列。与前两个相比,最新的迭代采用了更暗和更喜怒无常的调色板,具有日本的影响和更暗的木材,同样都是本地采购的。
And the most recent addition, The Dairy, sees three existing structures aligned through an L-shaped circulation space. This latest iteration takes on a darker and moodier palette than the preceding two, with Japanese influences and darker timbers, again all locally sourced.








罗斯农场精美地扩展了其前世作为农业建筑的相关性,提供了一系列独特的住宿空间,以欣赏专为该地区精心打造的元素。摩尔工作室结合了好奇感和创造性,将遗址的过去、遗产和现在的形式结合在一起,成为一个温馨、独特的休憩之所。
Ross Farm beautifully extends the relevance of its previous life as agricultural buildings, offering a unique series of accommodation spaces to appreciate the carefully crafted elements made specifically for the location. Studio Moore combines a sense of the curious with the inventive to bring together the site’s past, its heritage and its present form as a welcoming, unique retreat.































