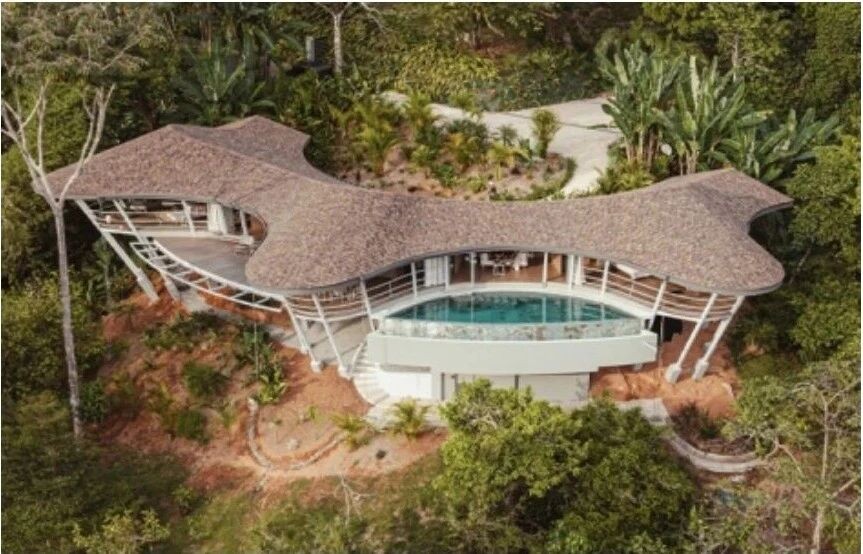真实温暖的生活指南! 首
2022-08-11 22:50


“ 好的设计,犹如炼金术, 发挥着奇妙的作用。 ”
设计师手记 天然橡木 着色混凝土 矿物粉刷灰泥墙 镀铜钢的内敛材料调色板 为这座混凝土房屋提供了 温暖和触感
保尔森和尼尔森的奥斯陆别墅
Villa Oslo by Paulsen - Nilsen




奥斯陆别墅是位于挪威奥斯陆的一座极简住宅,由 Paulsen - Nilsen 设计。这座四层的错层住宅坐落在俯瞰奥斯陆峡湾的山坡上。天然欧洲橡木、着色混凝土、矿物粉刷灰泥墙和镀铜钢的内敛材料调色板为这座混凝土房屋提供了温暖和触感。
Villa Oslo is a minimal home located in Oslo, Norway, designed by Paulsen - Nilsen. This four-story split-level home is nestled in a hillside overlooking the Oslo fjord. The restrained material palette of natural European oak, pigmented concrete, mineral-painted plaster walls and patinated steel, provides this concrete house with warmth and tactility.




全长玻璃立面可以完全打开,不仅使房屋充满斯堪的纳维亚的绚丽灯光,还可以最大限度地欣赏城市和峡湾的景色。在充满挑战的北欧气候中,专注于室内外生活是一项独特的成就。家具和灯饰来自世界各地,亚麻、皮革、大麻和羊毛等天然纺织品与永恒的硬质表面相得益彰。
The full-length glass façade can be opened completely and not only floods the home with gorgeous Scandinavian light, but also maximizes the views to the city and fjord beyond.
A focus on indoor-outdoor living is a unique achievement in the challenging Nordic climate. The furniture and lighting is sourced from all over the world with natural textiles such as linen, leather, hemp, and wool complementing the timeless hard surfaces.




混凝土板具有独特的锥形边缘细节,使房屋具有纤细的轮廓。宽阔的玻璃窗最大限度地扩大了全景视野,并勾勒出点缀在附近景观中的雕塑松树。这些松树让人想起凉爽的外部气候,但被内部调色板和材料选择所创造的温暖所掩盖。实心欧洲橡木地板、木板条天花板和古铜色金属制成的真正永恒的材料。在这个家中找不到一个白色的石膏板表面,矿物粉笔漆软化了混凝土和钢材的坚硬表面。
The concrete slabs have a unique tapered edge detail which gives the house a slender profile. Expansive glazing maximizes the panoramic views and frames the sculptural pine trees that dot the nearby landscape. These pines are a reminder of the cool exterior climate, belied by the warmth created by the interior color palette and choice of materials. Truly timeless materials of solid European oak floorboards, timber battened ceilings and patinaed metal. Not a single white plasterboard surface can be found in this home with mineral chalk paint softening harder surfaces of concrete and steel.




钢制楼梯是由意大利天才工匠翁贝托·达基诺(Umberto Daquino)制作的,从建筑的中心升起——很高兴看到它被提升到空间中。踏板的柔软皮革与坚硬的钢结构形成鲜明对比,在攀爬时提供令人满意的脚底缓冲。这个楼梯本身就是一件艺术品,旁边是澳大利亚艺术家 Crossing Threads 的一件大型编织作品。受委托悬挂在入口处,场地周围的自然景观与这件美丽的重型艺术品的编织纹理表面相呼应。水平变化遵循场地的自然坡度,允许在许多不同的点和房屋的各个侧面进入各种户外空间。
The concrete slabs have a unique tapered edge detail which gives the house a slender profile. Expansive glazing maximizes the panoramic views and frames the sculptural pine trees that dot the nearby landscape. These pines are a reminder of the cool exterior climate, belied by the warmth created by the interior color palette and choice of materials.
This stair is an artwork in itself, sitting next to a large woven piece by Australian artists Crossing Threads. Commissioned to hang in the entry, the natural landscape surrounding the site is echoed in the woven textural surface of this beautiful heavy artwork. The level changes follow the natural slope of the site, which allows access to a variety of outdoor spaces at many different points and all sides of the house.














当大型玻璃门被拉回时,室外空间被引入,室内空间扩大了一倍,地板从内到外无缝过渡。楼板边缘延伸到凹陷的玻璃线之外,进一步增强了室内空间中包含户外的感觉。该工作室与庞大的顾问和专家团队合作,设法隐藏了所有技术装置并创建了许多定制解决方案。房子里有四个壁炉,都是专门为放置它们的房间设计的。此外,尽管有无数坚硬的表面,该设计仍能实现出色的声学环境。正是这些看不见的努力极大地促进了您在空间中移动时的和谐感。1:1 模型和材料测试一直是设计过程的重要组成部分。
The outdoors is brought in when the large, glazed doors are pulled back and the interior spaces double in size with seamless transition in the floor from inside to out. The slab edges extend out beyond the recessed glazing line, contributing further to the sense of the inclusion of the outdoors in the interior space.
Working with a large team of consultants and specialists, the studio have managed to conceal all technical installations and create a number of bespoke solutions. There are four fireplaces in the house, all of which are specially designed for the room in which they are placed. Furthermore, the design achieves an excellent acoustic environment despite the myriad of hard surfaces. It is these unseen efforts which contributes greatly to the sense of harmony as you move through the spaces. 1:1 mock-ups and material tests have been an important part of the design process.
Terrace Penthouse by untitled design agency




塞戈维亚是位于西班牙马德里西北一小时车程的小型住宅,由拉斯佩雷利设计。该项目是一座位于乡村的永恒而精致的房子。
Segovia is a minimal residence located an hour north-west of Madrid, Spain, designed by Las Perelli.
The project is a timeless and sophisticated house in the countryside.


石灰、木材和亚麻布构成了天然材料,而古董家具和自然光线营造出舒适明亮的氛围。
Lime, wood and linen make up the natural materials, while antique furniture and natural light create a cozy and bright atmosphere.








从法国带来的古董路易十六壁炉、天然石桌和手工编织的黄麻地毯,为家中的主要生活区带来了真实和温暖。
The antique Louis XVI fireplace brought from France, the natural stone tables, and the hand-woven jute rug bring authenticity and warmth to the main living area of the home.
无标题设计机构的露台顶层公寓
Segovia by Las Perelli




Terrace Penthouse 是由加拿大设计师无标题设计机构设计的最小顶层公寓。
Terrace Penthouse is a minimal penthouse designed by Canada-based designers untitled design agency.




该空间采用由天然材料和定制橱柜组成的中性调色板,以最大限度地提高存储空间和空间。
The space features a neutral palette consisting of natural materials and custom-built cabinetry to maximize storage and space.








厨房设有一个较小的小厨房,隐藏在一系列推拉门后面,为准备食物提供了额外的空间。用餐区的家具由工作室定制设计,从凳子到餐桌。
The kitchen features a smaller kitchenette concealed behind a series of sliding doors that allows for additional space for food preparation.
The furniture in the dining area is custom designed by the studio, from the stool to the dining table.































