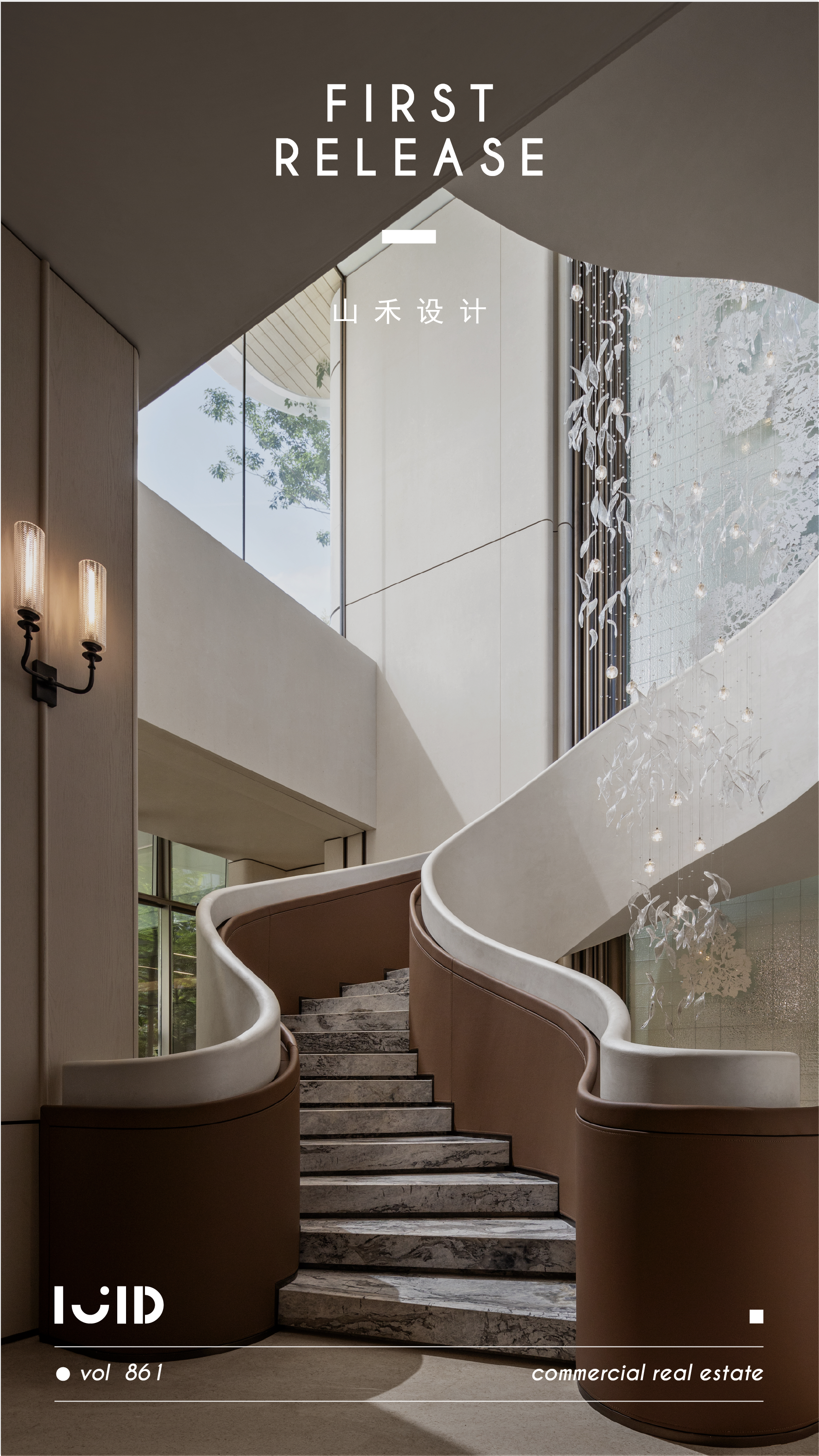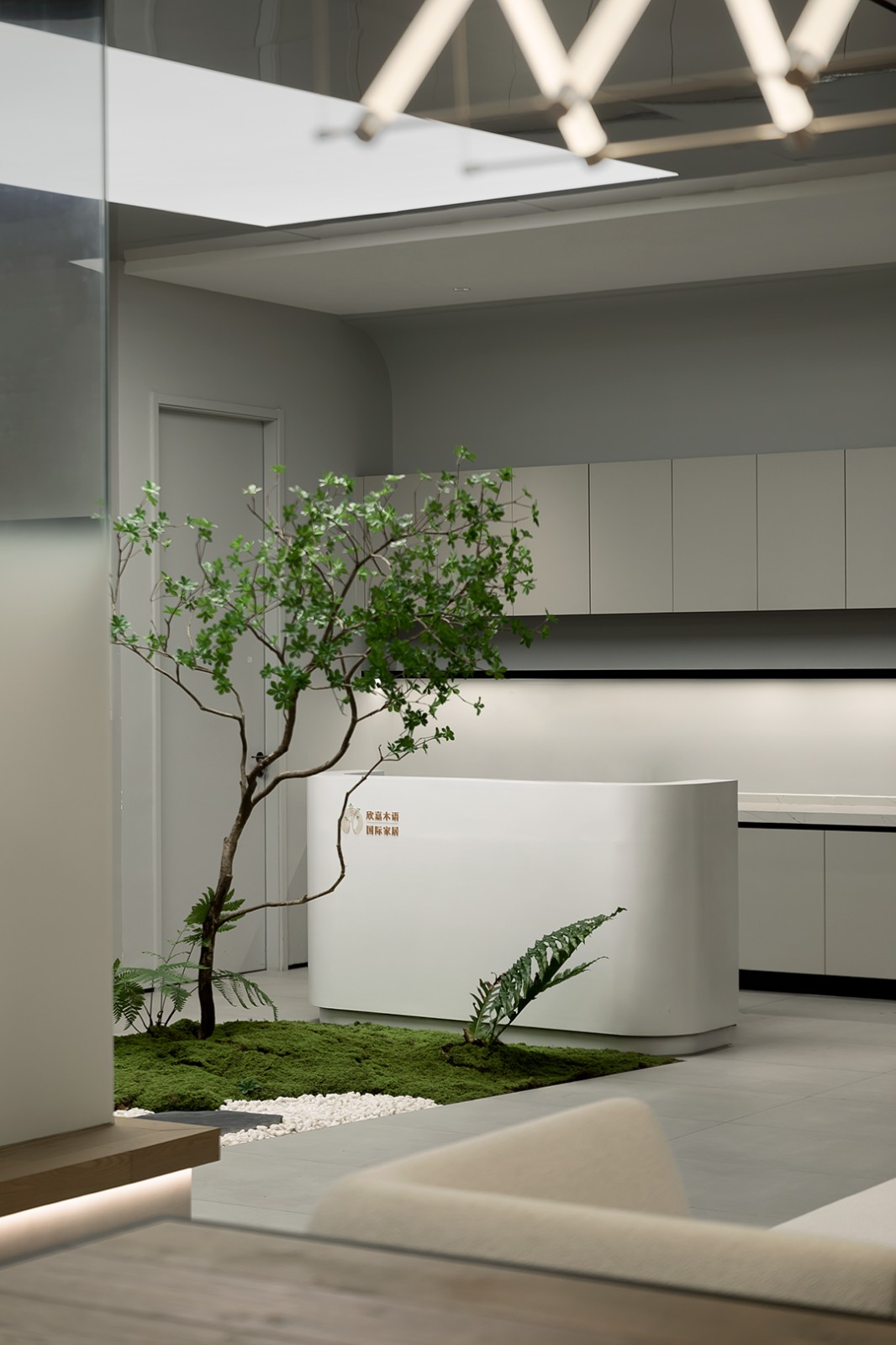TRD PRODUCE 咫尺城市 溯道心间 首
2022-07-30 10:24


从刀耕火种到现代文明; 从逐草而居到筑墙结寨; 从宗族部落到城邦国家; 一部城市的发展史, 交织着人类文明的进化史。 From slash-and-burn to modern civilization; From living by grass to building walls; From clans and tribes to city-states; A history of a city is intertwined is the evolution of human civilization .
Romantic Conflict
人们一面享受着城市的种种安全与便利,一面又不可抑止地向往山川原野的自由。这看似是一种对立的状态,实质是一种极其浪漫的冲突。
新与旧,前进与留存,冷静与炽热......所有的感知与想象都在这种“极端的浪漫冲突”下发酵、生发。
城市之于我们,是现实的枷锁,是生活的载体,更是修悟的道场。
People enjoy the security and convenience of the city, and at the same time, they can not stop yearning for the freedom of mountains and plains. This seems to be a state of opposition, but in essence it is an extremely romantic conflict.
New and old, advance and retain, calm and fervent......
All perceptionand imagination ferment under this extreme romantic conflict.
For us, the city is the shackles of reality, the carrier of life, and the ashram of enlightenment.




2022年,尺道设计企业总部迁至广州琶洲CBD核心发展区域,毗邻珠江,是城市功能新旧迭替与历史文化沉淀的新中心,是城市未来发展的脉搏所在地。
而此次办公总部的跃迁,亦是尺道十余年发展历程中迈出的关键一步。
In 2022, TRDs Headquarter move to the core development area of Guangzhou Pazhou CBD, adjacent to the Pearl River.
It is a new center for the replacement of old and new urban functions and the precipitation of historical culture, and the pulse of the citys future development.
The migration of the office headquarters is also a key step in the development of TRD over ten years.




△接待前厅/Reception Area
我们认为白色是一种包容万象的颜色。它温柔却无法被固化,简单却又可以生发万物,这也恰恰是尺道设计的理念所在——素尺千里,大道至简。
设计从“溯源”生发,摒弃一切多余的设计语言,用最简练的手法来勾勒和渲染空间,试图描述一种从本我到无我的哲性思考。
Good music is low-key, good image is illusory.
Pay attention to training,make it simple.
We think white is an all-embracing color. It is gentle but can not be solidified, simple but can produce everything, which is precisely the concept of TRD——Think on principle ,make it simple.
The design starts from the trace to the source, abandons all redundant design language, outlines and renders the space with the most concise technique, and tries to describe a philosophical thinking from the id to no ego.
Beyond the city


△设计灵感(图源自网络)
因群居而形成社会,因分工而凝结城市,
为交流而发明语言,为传承而创造文字,
从生存出发产生信仰,从理想出发缔造艺术。
Human beings, communities form society, cities form cities by division of labor,inventing language for communication, writing for inheritance , from the survival of faith, from the ideal to create art.








△接待前厅/Reception Area
千万年以来,文明与艺术在冲突中不断演化,凝结于城市载体之上的符号,形象与印记,总能唤起人类情感的连结与共鸣。
对于现代城市而言,红砖墙,无疑是一道即将逝去又不可磨灭的印记。尺道设计在极简的空间中,引入了这一符号,用一种强烈的对比反差,来表现我们对历史的致意和敬畏。
For thousands of years, civilization and art have evolved in conflict. Symbols, images and imprints condensed on the carrier of the city can always evoke the connection and resonance of human emotions.
For modern cities, red brick walls are undoubtedly an indelible mark that will soon disappear. TRD introduces this symbol in the minimalist space, and uses a strong contrast to express our respect and awe for history.
City observer
我们是城市的参与者,也是城市的观察者。
正是城市的包容、多元和变换,给予人们对于城市的各种期待与思考,这样的反哺亦令城市变得充满乐趣。
We are participants and observers of the city.
It is the inclusiveness, diversity and transformation of the city that gives people all kinds of expectations and thoughts about the city. Such feedback also makes the city full of fun.








△开放式办公区/Administration Area
主体空间呈现为L型的布局,各功能区域相互咬合。
对于办公空间的动线设计,设计师通过体块组织动线,动线继而串联场地,以化整为零的手法让室内空间看似自由,实则有序。
The main space is presented as an L-shaped layout, with each functional area occluding each other.
For the moving line design of the office space, the designer organizes the moving line through the block, and then connects the site with the moving line. By dividing the whole into parts, the interior space looks free, but in fact it is orderly .




△茶水间/Pantry Room
茶水间色调设计采用了与白色形成强烈对比的黑色,产生一种戏剧性的静谧,令空间得以跳脱在外,也增加了空间的“可读性”。
Black, in contrast to white, is used to create a dramatic stillness that allows the space to escape and increase its readability.




△总监室/Director Room


△材料室/Materials Room
我们希望倡导一种更友好、开放、自由的工作场域。
总体办公区域以一种敞开式的模式置于核心空间,中部再通过一片大面积的休闲交流区域与外部相连,让窗外的城市及江河与室内空间达成一种交互对话,达到一种内心深处的平和、共鸣。
We want to provide a more friendly, open and free workplace.
The overall office area is placed in the core space in an open mode. In the middle, it is connected with the outside through a large area of leisure and communication, so that the city and rivers outside the window can reach an interactive dialogue with the interior space, and achieve a kind of inner peace and resonance.








△沙龙区/Salon Area
伫立在大会议室的窗边,脚下,延绵的珠江水正千百年如一日地缓缓流过,而两岸的风貌却已沧海桑田。
城市的形态,生活的模式,总是在不断地演变。
我们希望,当我们在讨论如何推动城市与艺术发展的同时,能够不忘初衷,不忘来路,不忘自然与生活的本质。
Standing by the window of the conference room, the pearl River has been flowing slowly for thousands of years, while the landscape of the two sides has changed greatly. The form of the city and the mode of life are constantly evolving.
We hope that when we discuss how to promote the development of cities and art, we can keep in mind the original intention, the way we came, and the nature and the essence of life.




△会议室/Conference Room






△洽谈区/Meeting Area




△创始人办公室 / General Manager Room
城市与时代,生活与艺术,都在被不断地拓宽,被打破,被模糊。
每一座建筑,每一个空间,都成为了发声的媒介,它们提出问题 ,提出探索的需求,然后等待被揭开,被定义,被感受。
Cities and times, life and art, are constantly being broadened, broken, blurred . Every building and every space become the medium of voice, they raise questions, ask for the need to explore, and then wait to be uncovered, defined, felt.
Think on principle, Make it simple.
Ruler bounded, Trace boundless.




项目名称:TRD尺道设计广州总部企业办公
室内设计:TRD尺道设计
软装设计:TRD尺道设计
硬装方案:蔡剑劲、谢俊升、李婉怡
软装方案:李妍、冯宁轩、黄家俊
深化设计:袁飘、陈伟、陈森创、司徒耀赐、陈韵豪等
项目地址:海珠区海洲路18号TCL大厦A塔8楼
竣工时间:2022年1月
建筑面积:1000平方米
摄影机构:沃图映画 欧阳军印






广州市尺道室内装饰设计有限公司,成立于2008年,总部位于广州市。TRD尺道具备装修设计乙级资质,通过ISO质量管理体系认证,获得国家信用管理AAA体系认证,以及政府采购优秀供应商称号。
自创立之日起,TRD一直致力于高端公装项目的室内装饰设计研究与实践,提供硬装装饰及软装工程服务。主要服务领域包括:房地产、商业地产、办公地产。同时,亦为国内部分酒店、餐饮、娱乐空间等提供软硬装设计及软装工程服务。
TRD尺道设计的作品已在国际范围内赢得了广泛认可及众多的行业荣誉,囊括意大利A’Design金奖、法国双面神设计金奖、日本IDPA设计联展金奖、亚太设计师金奖、IDCF中日精英赛金奖、金盘奖众多奖项、金外滩奖金奖、中装协金鹰奖金奖等等。我们的优秀落地案例遍布全国三十多个城市,为推动城市发展及提升人居生活体验留下了处处闪亮的印记。
经过多年积累,TRD尺道与众多大型开发商达成了长期合作关系,包括越秀城建、珠江投资、合生创展、凯德置地、龙湖集团、广州城投、佛山建投、首创置业、深业集团、融信、碧桂园、希尔顿集团、温德姆集团等,我们的服务深受百强开发商及大型跨国酒店管理品牌的认可。
素尺千里,大道至简,是尺道秉承的设计理念。探索设计新边界,传播现代审美文明,是我们的使命。尺道设计,希望与您一起,为持续提升人类审美及美好生活体验而努力,共同描绘更加精彩的明天!































