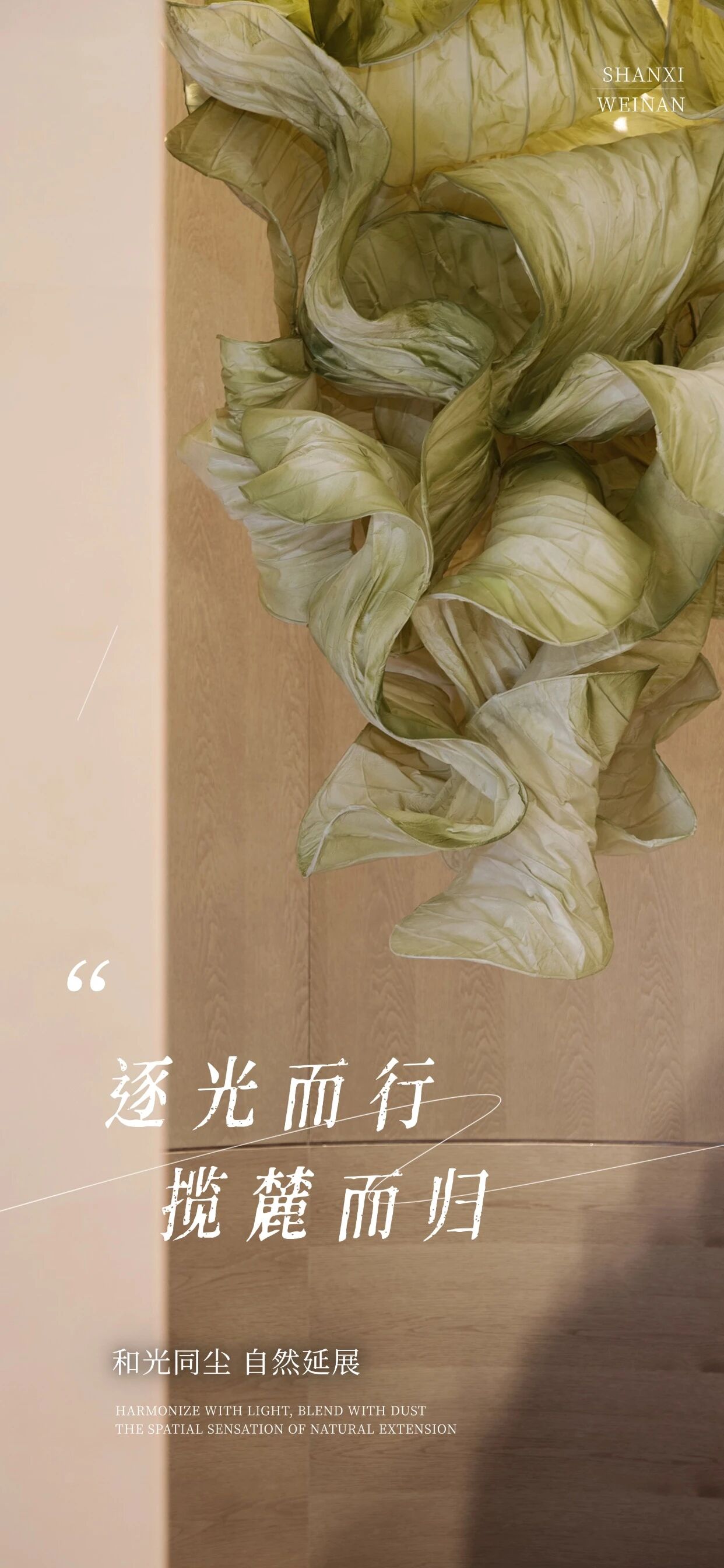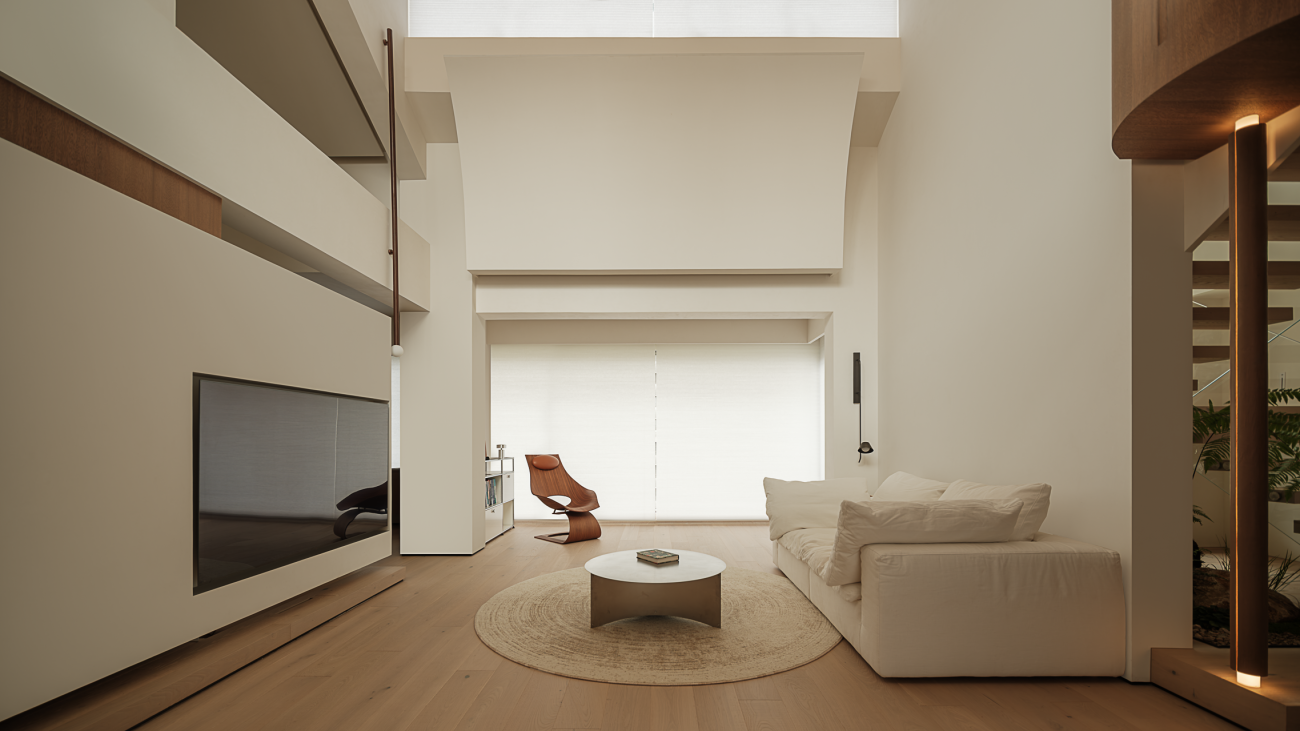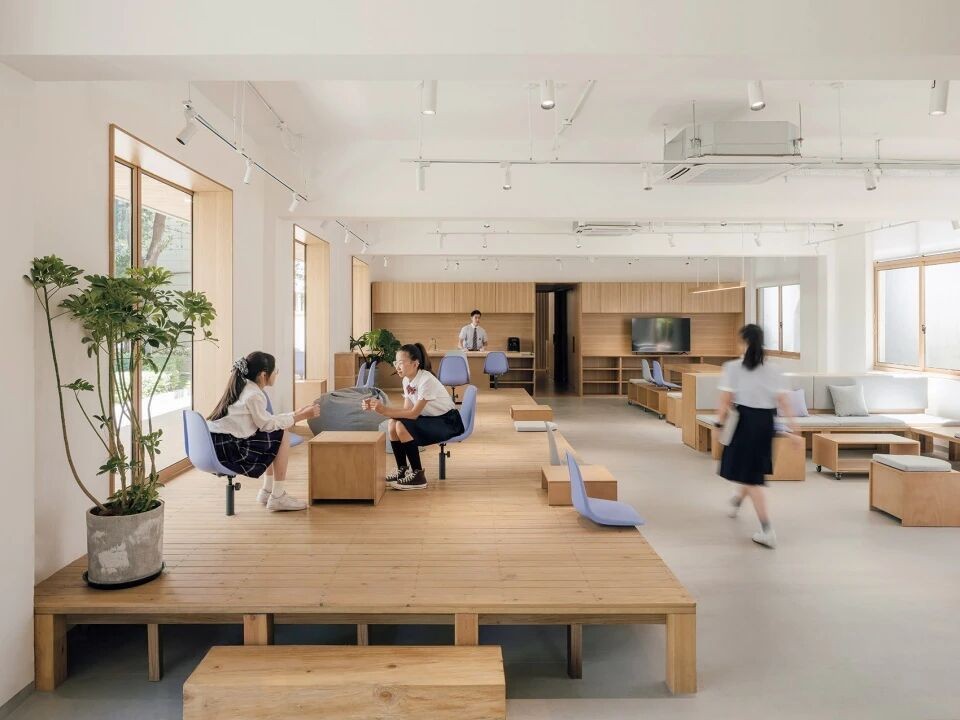Worrell Yeung丨诗意轻松的实用主义 首
2022-07-28 16:42
Worrell Yeung成立于2014年,是一家位于纽约的建筑与设计工作室。该事务所是一家屡获殊荣的全方位服务建筑公司,拥有多样化的投资组合,包括住宅、公共和商业空间。
Worrell Yeung is an architecture and design studio based in New York City and founded in 2014. The practice is an award-winning full-service architectural firm with a diverse portfolio that includes residential, public and commercial spaces.
Worrell Yeung将一个拥挤的战前公寓改造成了一个宽敞而轻松的家,色调和材料的层次让人想起地质地层。改造使传统的“经典六人”(Classic Six)布局现代化,这是上西区的典型布局,扩大了房间面积,最大限度地扩大了日光和下面自然历史博物馆(Natural History Museum)的景观。在整部作品中,杨华瑞通过恢复被忽视的历史细节,并插入定制的极简主义体量和自然材料,来照亮和表达空间,从而协调新旧。
Worrell Yeung has transformed a congested prewar apartment into a spacious and relaxed home, where tonal and material layers recall geological stratum. The renovation modernizes a traditional “Classic Six” layout, typical of the Upper West Side, enlarging rooms and maximizing daylight and views of the Natural History Museum below. Throughout, Worrell Yeung harmonizes old and new by restoring neglected historical details and inserting custom minimalist volumes and natural materials that brighten and articulate space.
在整个项目中,Worrell Yeung在开放空间中加入了现代建筑元素,并通过修改后的平面引导交通。在入口门厅,定制的木质和织物屏风墙创造了一个多孔的分隔,揭示了新的开放格式,光线充足的餐厅客厅。在内部,两个新的拱门定义了门厅和起居区域以及起居区域和卧室之间的过渡。这些门槛衬以极简主义的深色木材弧线,将战前的传统拱门转化为强调当代形式。在公寓的另一侧,人字形白橡木取代了被忽视的地板,创造了永恒的表面,其浅色色调照亮了空间。“公寓的光线很差,所以使用较轻的橡木有助于照亮空间,而门槛的较深色橡木突出了这些过渡时刻,形成对比,”联合负责人Max Worrell说。
Throughout, Worrell Yeung inserts modern architectural elements to open space and guide circulation through the revised plan. In the entry foyer, a custom wood-and-fabric screen wall creates a porous divider revealing the newly open-format, light-flooded dining-living room beyond. Within, two new archways define transitions between the foyer and living area and the living area and bedrooms. Lined in minimalist arcs of dark wood, these thresholds translate traditional prewar arches into an emphatically contemporary form. Across the apartment, herringbone white oak replaces neglected floors, creating a timeless surface whose light hue brightens the space. “The apartment is light challenged, so the use of lighter oak helps brighten the space, while the darker oak of the thresholds highlights those transitional moments as contrasts,” says co-principal Max Worrell.
在其他地方,有棱角的纹理大理石块被组装成优雅的内置体量,灵感来自地质地层。在起居区,壁炉采用了更现代的大理石壁炉,而厨房则采用了白橡木材料和Calacatta Turquoise marble打造的整体中央岛。在客厅里,墙壁上镶嵌着Verde St. Lucia大理石的深色吧台,与低调的材料元素形成对比。
Elsewhere, angular blocks of veined marble are assembled into elegant built-ins and volumes inspired by geological stratum. In the living area, the fireplace is revitalized with a more modern marble hearth, while the kitchen receives white oak casework and a monolithic central island in Calacatta Turquoise Marble. In the living room, a dark bar lined in Verde St. Lucia marble embeds in the wall, contrasting otherwise understated material elements.
在公寓的更私人的区域,卧室和浴室被重新设计,以最大限度地提高效率,并协调颜色和纹理。主卧室进行了重新配置,以利用树顶景观,而主浴室采用了tadelakt墙壁、大理石地板和一个大理石和橡木洗手台。在这些更为私密的房间里,圆润柔和的细节与尖锐笔直的建筑形式形成对比。
In the apartment’s more private areas, bedrooms and bathrooms are redesigned to maximize efficiency and harmonize color and texture. The main bedroom is reconfigured to take advantage of treetop views, while the main bathroom is finished with tadelakt walls, marble slab floors, and a marble-and-oak vanity. In these more private rooms, round and soft details contrast sharp and straight architectural forms.
采集分享
 举报
举报
别默默的看了,快登录帮我评论一下吧!:)
注册
登录
更多评论
相关文章
-

描边风设计中,最容易犯的8种问题分析
2018年走过了四分之一,LOGO设计趋势也清晰了LOGO设计
-

描边风设计中,最容易犯的8种问题分析
2018年走过了四分之一,LOGO设计趋势也清晰了LOGO设计
-

描边风设计中,最容易犯的8种问题分析
2018年走过了四分之一,LOGO设计趋势也清晰了LOGO设计









































































