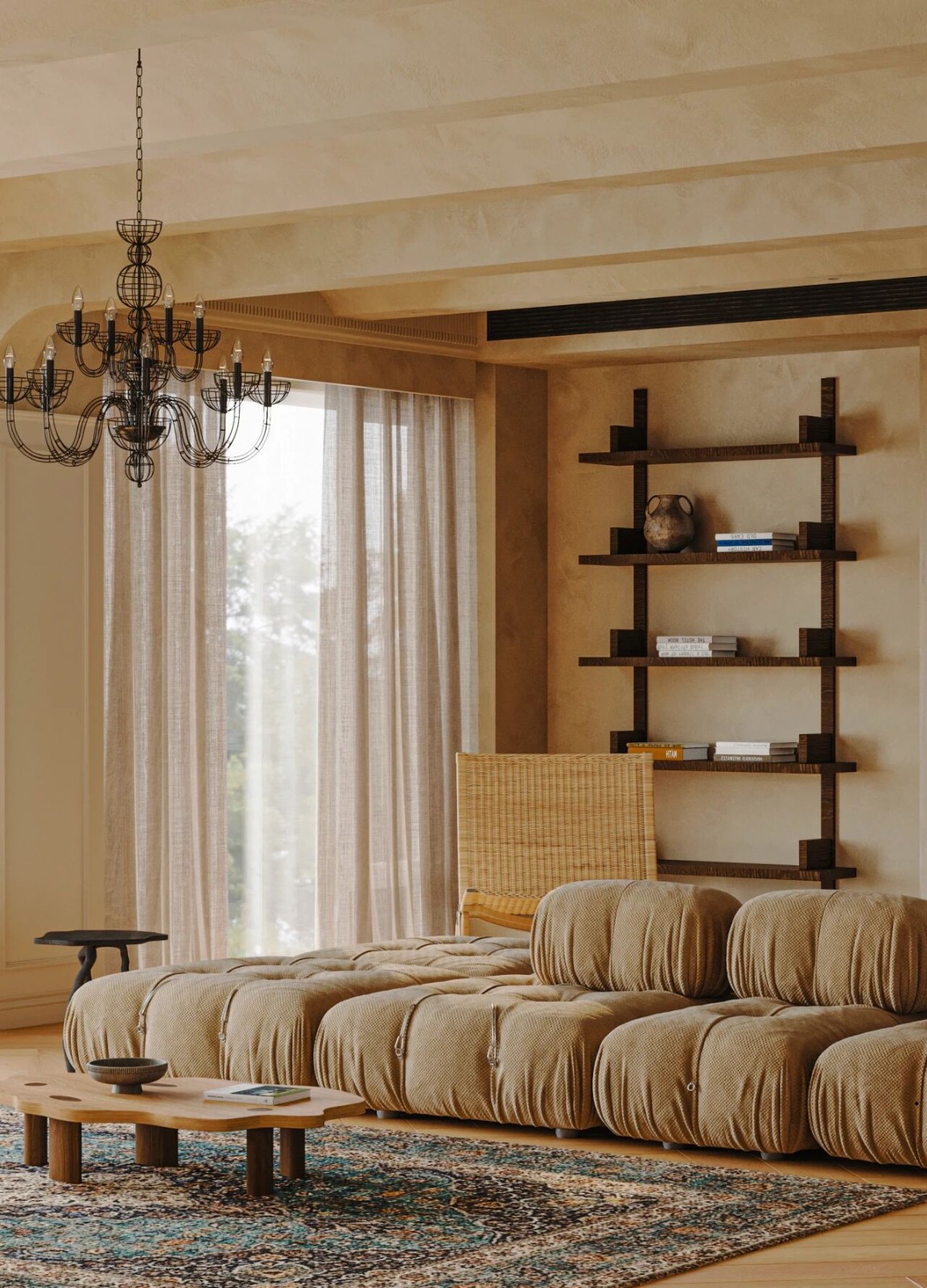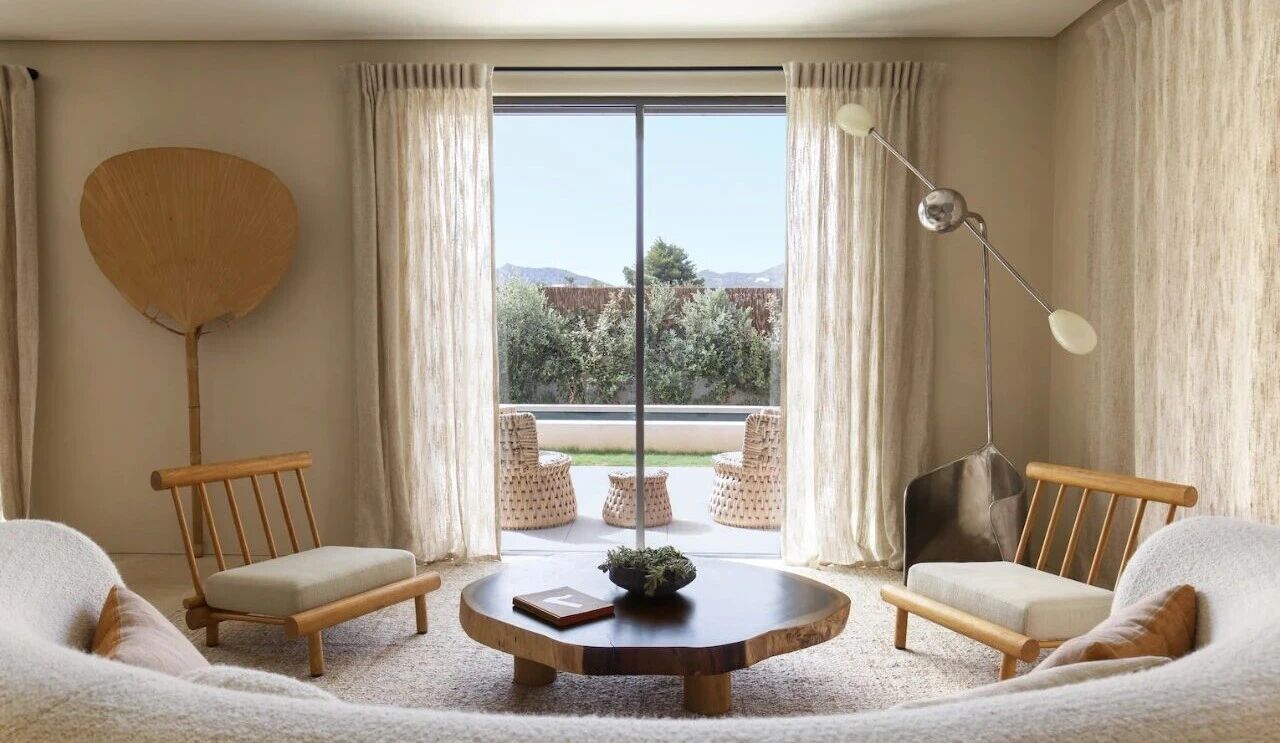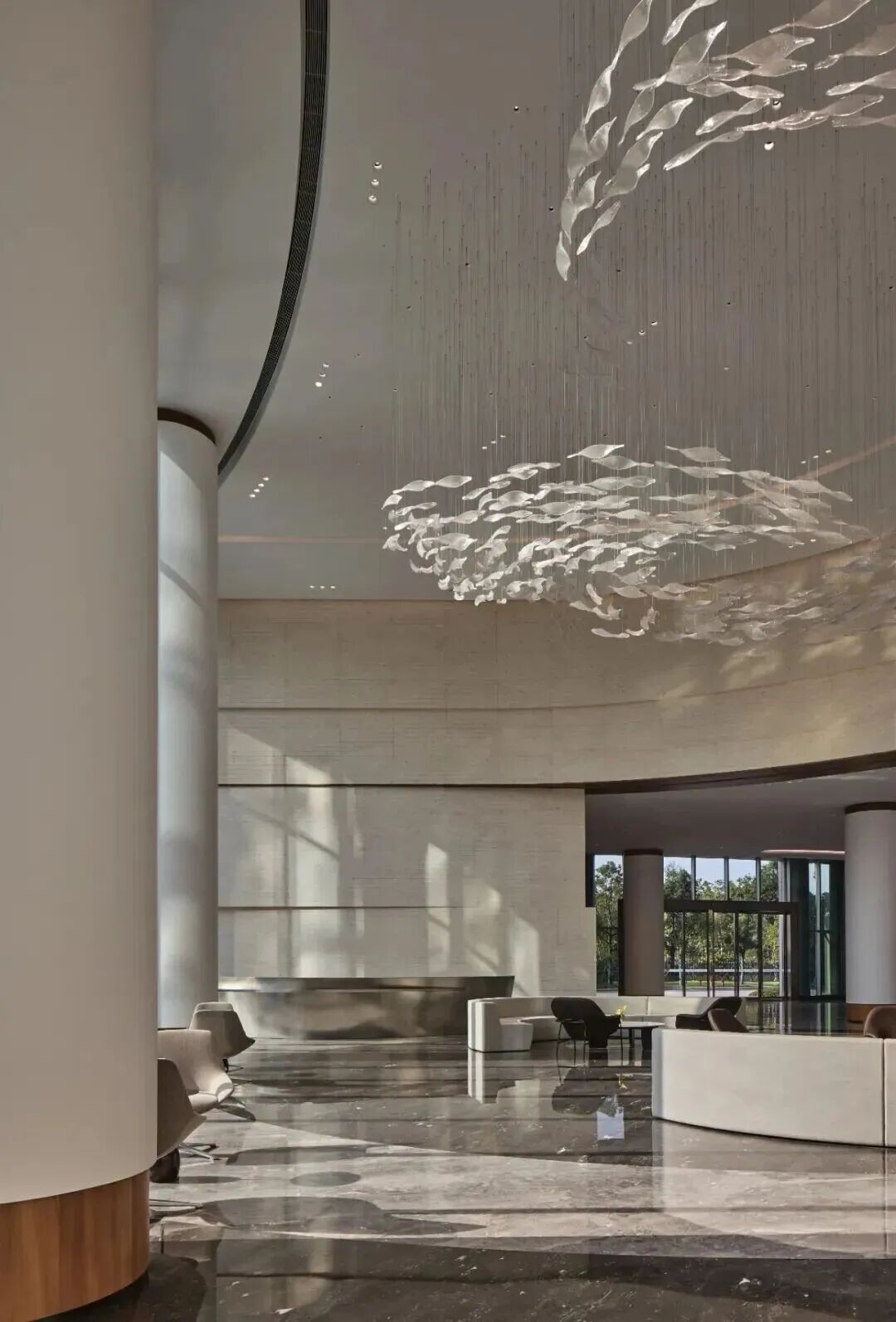动线巧妙 窗景入室,这样的家住起来才舒适 首
2022-07-28 09:05


南滨路 来自簡線建築 - 项目位于重庆南滨路,室内朝向长江与嘉陵江的交汇处。为了将自然窗景更好的与室内空间融入结合,设计师把室内的空间连接,交通动线重新做了整合梳理。 The project is located in Chongqing Nanbin Road. Theindoor faces towards the confluence of the Yangtze River and Jialing River. We have connected the indoor space in order to better integrate the natural window view with the indoor space. The traffic circulation line has been reorganized and combed.


白色体块集合了西厨电器,零食的收纳从建筑的顶面与地面之间穿插而出。
The white body block integrates the Western kitchen appliances, and the snack storage is interspersed from the top surface of the building and the ground.














卫生间和西厨系统柜集合在一起形成的白色BOX,置入到空间内白色的收纳柜与黑色金属柜体的穿插排列形成一个整体单元悬挂在空间立面上。
The bathroom and the Western kitchen system cabinet are integrated together to form a white BOX into the space. The white storage cabinet and the black metal cabinet are interspersed to form an overall unit, hanging on the space façade.












用木皮包裹的盒体嵌入整体大面积固定玻璃形成了干淨利落的取景框。
The box wrapped in wood veneer is embedded in a large area of fixed glass to form a clean and neat frame.








卧室改变了传统东西朝向的排布方法 将床南北放置 躺在床上也能一览江景。
The box wrapped in wood veneer is embedded in a large area of fixed glass to form a clean and neat frame. The bedroom changes the traditional east-west orientation arrangement method, which places the bed north and south, who lying on the bed can also enjoy the river view.












项目面积 | 150m² 项目类型 | 住宅 项目地址 | 重庆 主案设计 | 林薰 参与设计 | SIM簡線建築


簡線建築秉持以生活为本的理想 强调形随机能,串联建筑结构与环境属性的脉络.以机能和动线为基础考量 为客户创造以人为本的新生活价值观。































