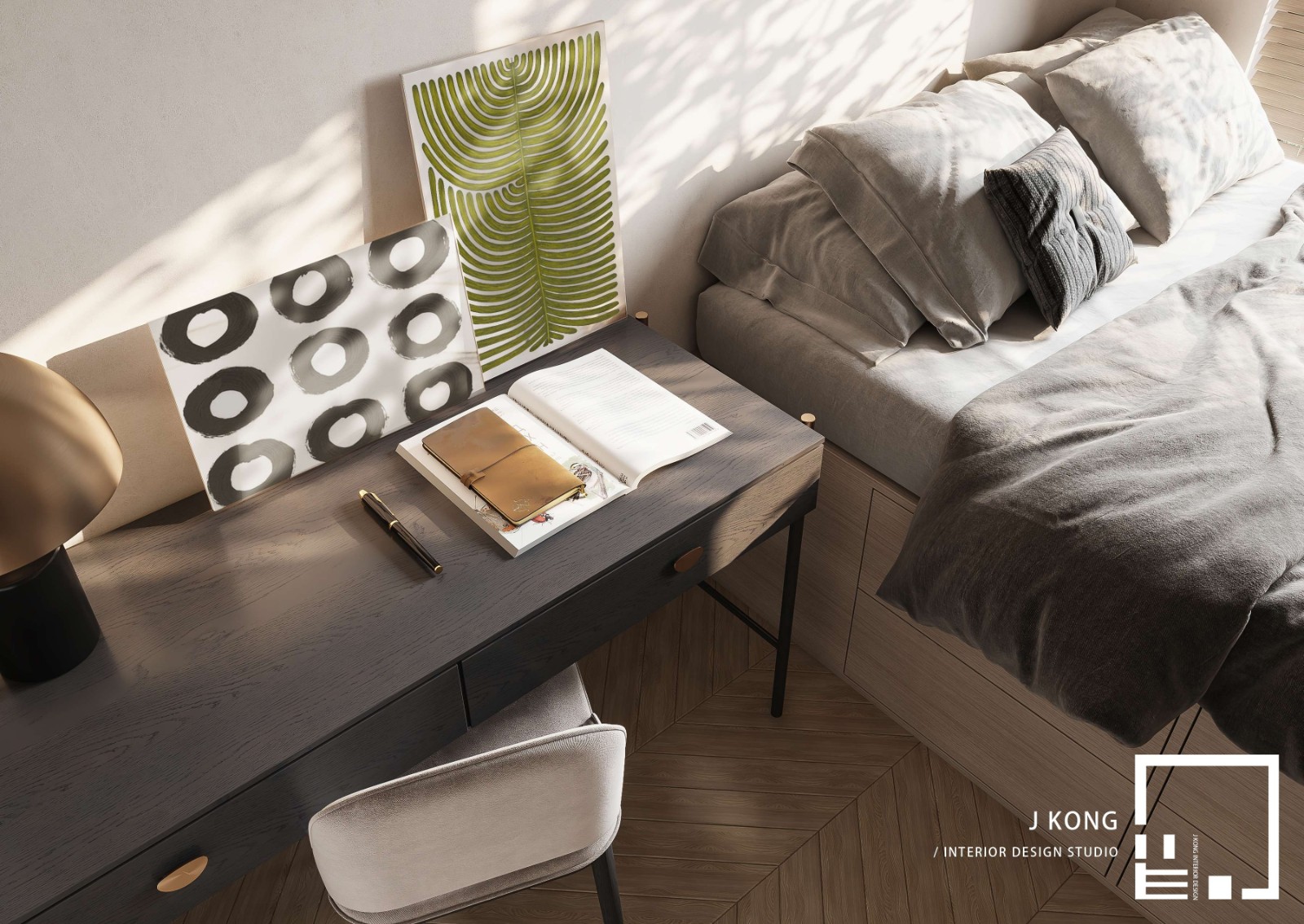皆空作品 | 光影浮动的诗意栖居——78㎡的六口之家
2022-07-23 12:20
阳光透过落地窗照射在地毯上,一粒粒尘埃在空气中缠绕盘旋,翩翩起舞,仿若正举办一场盛大的舞会。偶尔,可以听到楼下传来一两声孩童的欢笑。印在墙上的树影在风的嬉闹中摇头晃脑沙沙作响。
The sun shines on the carpet through the floor to ceiling window, and particles of dust wind and hover in the air, dancing, as if holding a grand dance. Occasionally, you can hear oneortwo children's laughter downstairs. The shadow of the tree printed on the wall shook its head and rustled in the wind.
工作的繁忙、家庭的鸡毛蒜皮,我们日复一日匆匆忙忙。
With busy work and trivial family, we are in a hurry day after day.
然而无论人们何时停下脚步,尝试享受生活的停歇,就会感受到墙面凹凸的石材肌理;探寻编织地毯每一条结绳的来龙去脉;被书本飘散在空气中,印刷油墨与纸张的混合气味所吸引。
However, whenever people stop and try to enjoy the rest of life, they will feel the concave convex stone texture of the wall; Explore the context of each knot of the woven carpet; Attracted by the smell of books floating in the air and the mixture of printing ink and paper.
这可能就是我们所追寻的,藏匿于生活中,美的瞬间。
This may be what we are looking for, hidden in life, beautiful moments.
——————————————————————————————
项目名称:光影浮动的诗意栖居
PROJECT: THE POETIC DWELLING OF LIGHT AND SHADOW
项目地址:深圳龙岗区里城玺樾山二期
LOCATION:XI YUE MOUNTAIN, LONG GANG DISTRICT, SHENZHEN
设计面积:78㎡
AREA: 78m²
设计团队:皆空设计研究室
DESIGN TEAM :J KONG INTERIOR DESIGN
主案设计:向家和
DESIGNER:MAX XIANG
设计内容:室内全案设计
DESIGN CONTENT:INTERIOR FINISH&FURNISHING
项目位于深圳龙岗区里城玺樾山,小区本身的外部环境、空气、景观都十分舒适。这个只有78㎡的小家将迎来六位居住者,包括两位年轻的夫妻、男主人年迈的父母以及一对年幼的儿女。
The project is located in Xi Yue Mountain, Long gang District, Shenzhen. The external environment, air and landscape of the community itself are very comfortable. The 78m2 home will house six residents, including two young couples, the owner's elderly parents and a son and daughter who are about to start primary school.
●老人房门对盥洗区,盥洗区的噪音容易传到老人房,影响休息
The door of the elderly room is opposite to the lavatory area, and the noise in the lavatory area is easy to wear into the elderly room, affecting the rest.
●厨房和餐厅面积较小,一家6口使用起来感觉局促。
The kitchen and dining room are small, and a family of six people feel cramped to use.
● 餐厅飘窗无利用,空间浪费。
The floating windows in the restaurant are not used and the space is wasted.
●儿童房难以同时兼顾两个孩子的休息、学习、收纳。
Children's room is difficult to give consideration to the rest, study and storage of two children at the same time.
原始结构中,厨房和餐厅两个空间狭小,
对于六口之家,无论哪个使用起来都很局促拥挤,
设计师将这两个空间合并,并将飘窗改造为操作台面,增加了操作空间和厨房收纳量,
使原本两个狭小的空间合并为一个开敞透亮的大空间,自然光线与清新的空气通过两扇窗户进入室内,
大大提高了采光与通风条件,同时为家庭成员提供更多的交互空间。
In the original structure,
the two spaces of kitchen and dining room are narrow.
For a family of six, no matter which one is used, it is very cramped and crowded.
The designer combines the two spaces and transforms the floating window into an operating table,
which increases the storage capacity of the operating space and kitchen,
so that the original two narrow spaces are combined into an open and bright large space,
and natural light and fresh air enter the room through the two windows, It greatly improves the lighting and ventilation conditions,
and provides more interaction space for family members.
作为一家六口人的汇聚在一起交流感情的载体,客厅举足轻重。将客厅与阳台合并,从窗户引入自然风景与采光,将电视墙与书柜融为一体,尽管没有独立的书房,但喜爱阅读的妈妈也可以带着孩子们在此享受轻松愉快的阅读时光。
As a carrier for a family of six people to exchange feelings, the living room plays an important role. Merge the living room with the balcony, introduce natural scenery and lighting from the window, and integrate the TV wall with the bookcase. Although there is no independent study, the mother who loves reading can also take her children here to enjoy a relaxed and happy reading time.
孝亲房原建筑门朝盥洗区方向开启,洗衣机与烘干机运行的声音容易影响休息,将房门开启方向进行调整,避免噪音干扰,同时将承重结构隐藏于柜体内部。
The original building door of the filial piety room opens towards the lavatory area, and the sound of the washing machine and dryer is easy to affect the rest. Adjust the opening direction of the door to avoid noise interference, and hide the load-bearing structure inside the cabinet.
衣柜门选用长虹玻璃,从视觉上增加空间的通透性,减小房间压迫感。用弧线天花弱化梁结构的同时,丰富空间层次。
浅灰色床品与散发温润质感的木饰面为年长者营造简单舒适的休憩空间,奶油色墙面与实木在阳光的编制的圆舞曲中,散发着清爽气息,柔和晕满整个空间。
The wardrobe door adopts Changhong glass to visually increase the permeability of the space and reduce the pressure of the room. While weakening the beam structure with curved ceiling, it enriches the spatial level.
The light gray bedding and the wood veneer that exudes a warm texture create a simple and comfortable rest space for the elderly. The cream colored wall and solid wood in the waltz compiled by the sun exude a refreshing atmosphere and gently fill the whole space.
不同明度的牛油果绿,搭配柔和温暖的木饰面,加上活泼且充满自然气息的墙纸,为孩子营造跳脱且充满趣味性的成长空间。
Avocado Green with different lightness, combined with soft and warm wood finishes, plus lively and natural wallpaper, create a jumping and interesting growth space for children.
根据业主的实际需求,将洗衣柜与次卫洗漱台合并为一个兼具家政与洗漱的盥洗区,洗漱台镜柜兼具收纳的同时利用镜像原理扩大空间感。
According to the actual needs of the owner, the laundry cabinet and the secondary bathroom washstand are combined into a washroom area with both housekeeping and washing. The mirror cabinet of the washroom is both stored and the mirror principle is used to expand the sense of space.
橙色的几何拼花砖打破了卫生间单调的色彩,为整个空间增添了一丝活跃的情感色彩。
Orange geometric mosaic tiles break the monotonous color of the bathroom and add a trace of active emotional color to the whole space.
简洁干净的线条,与素雅的颜色相辅相成,暖木色的床头柜与橙棕色的枕头相呼应,在平静的淡雅的空间,叠加灵动的气韵。
The simple and clean lines complement the simple and elegant colors. The warm wood bedside table echoes with the orange brown pillows, superimposing the smart charm in the calm and elegant space.
抬眼望去,自然之色,乘风而入,享一刻宁静。
Looking up, the natural color, riding the wind into the room, enjoying a moment of tranquility..
主卫与次卫保存协调统一,继续延用镜柜收纳。抽屉内用活动格储存常用护肤品以及美发小电器。
The preservation of primary and secondary health care should be coordinated and unified, and the storage of mirror cabinets should continue. The drawer is used to store common skin care products and small hair salon appliances.
卡其黄柔光砖中间穿插使用橙色几何拼花砖,通过镜面的反射丰富空间层次,增添空间趣味,在平淡的生活日常中添入优雅跳脱的调味剂。
Khaki yellow soft light bricks are interspersed with orange geometric mosaic bricks, which enrich the spatial level through the reflection of the mirror, add spatial interest, and add elegant and jumping seasoning to the plain daily life..
马桶旁边预留开放格,存放纸巾、杂志以及临时搁置手机。
An open space is reserved next to the toilet to store paper towels, magazines and mobile phones at zero hours.
房子虽小,但凝聚着一家人的温情与对品质生活的向往,同时承载设计者们努力为居住者们创造便于交流、充满温馨的居住空间的愿景。
Although the house is small, it embodies the warmth of the family and the yearning for a quality life. At the same time, it carries the theoretical vision of designers to create a convenient and warm living space for residents.
皆空设计 | 一切开始即在空间之中
J KONG INTERIOR DESIGN | EVERYTHING STARTS IN SPACE
原创作品
 举报
举报
别默默的看了,快登录帮我评论一下吧!:)
注册
登录
更多评论
相关文章
-

描边风设计中,最容易犯的8种问题分析
2018年走过了四分之一,LOGO设计趋势也清晰了LOGO设计
-

描边风设计中,最容易犯的8种问题分析
2018年走过了四分之一,LOGO设计趋势也清晰了LOGO设计
-

描边风设计中,最容易犯的8种问题分析
2018年走过了四分之一,LOGO设计趋势也清晰了LOGO设计


























































































