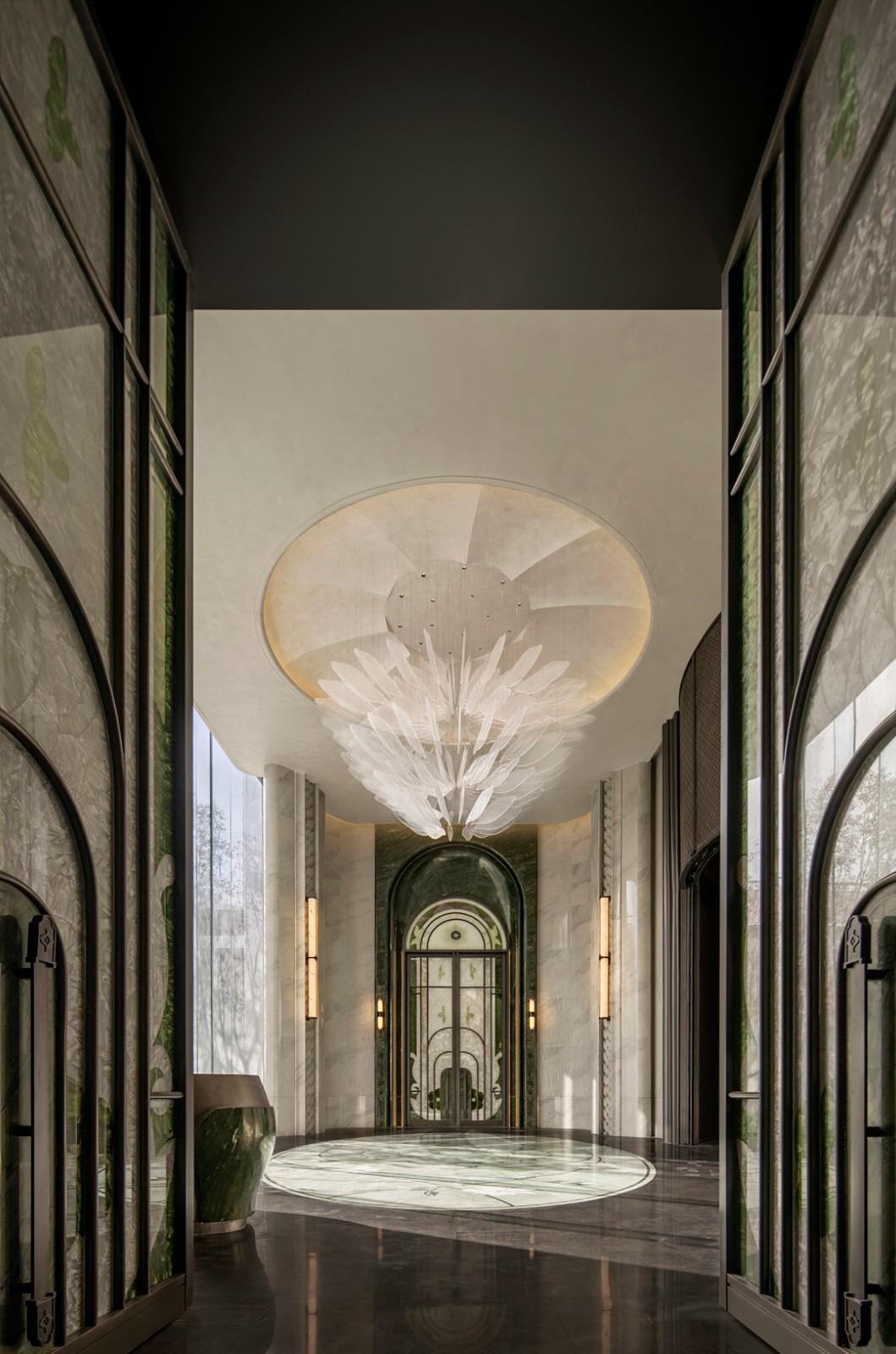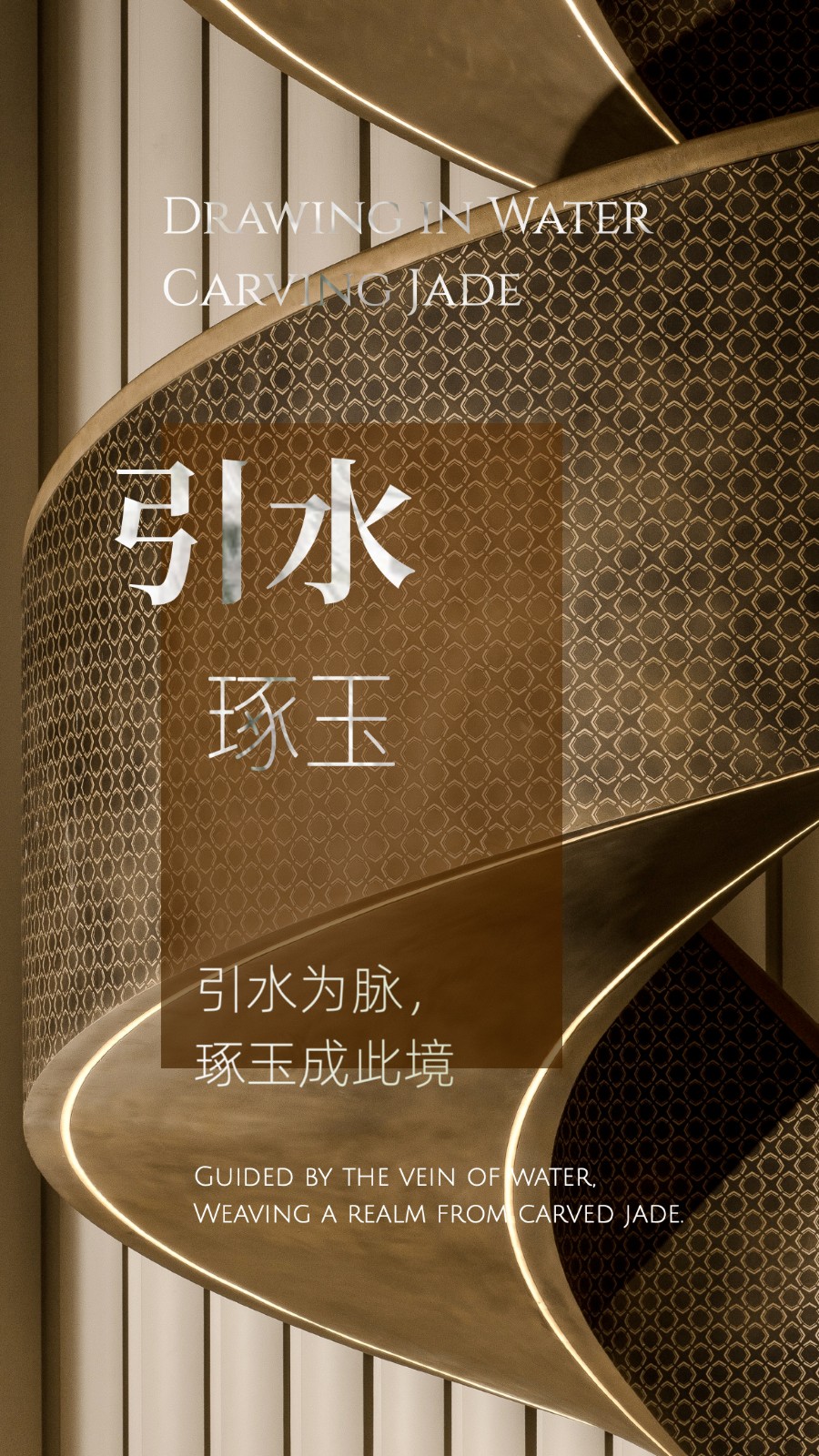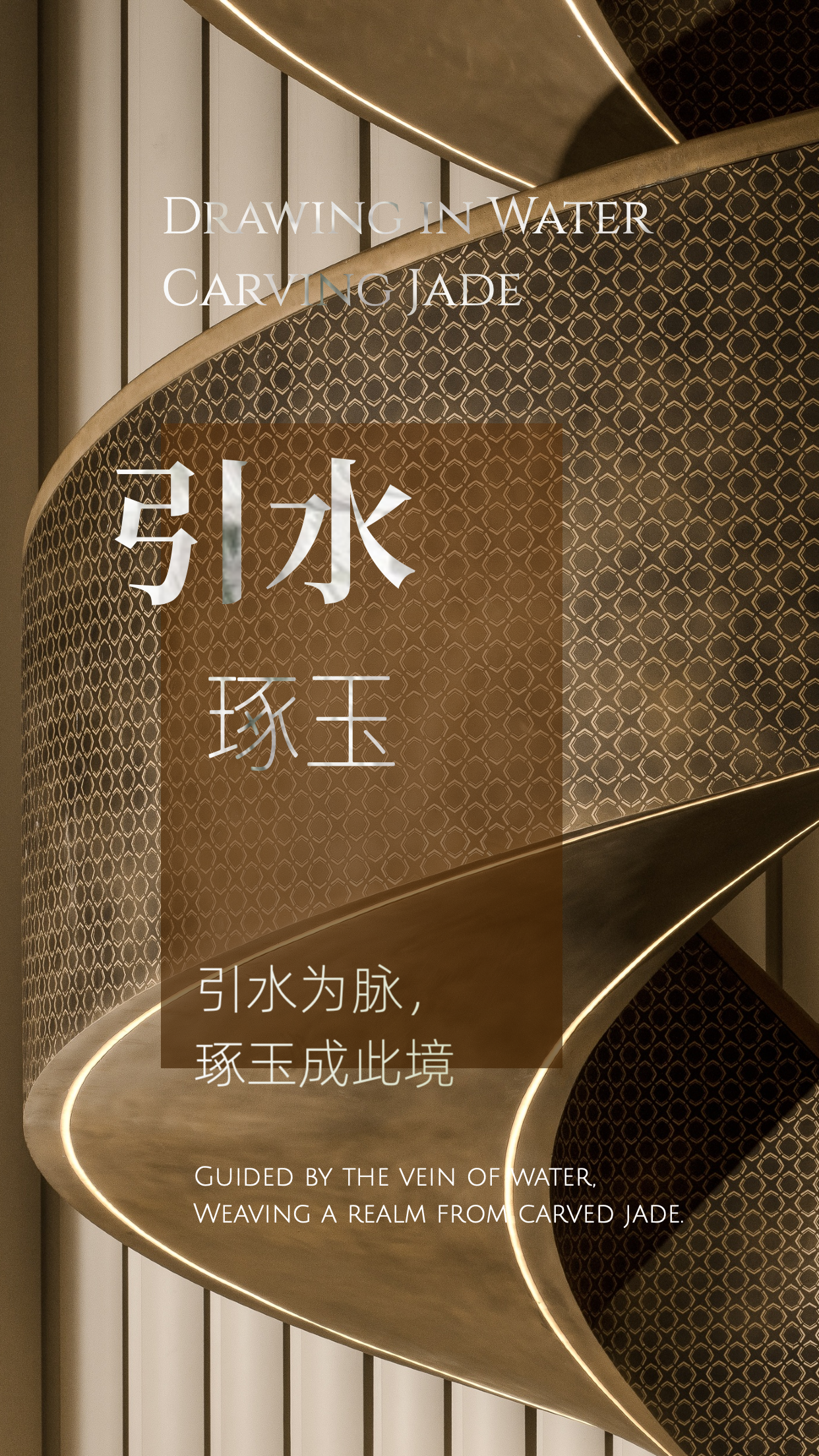INNOCAD architecture丨年度小型博物馆改造最佳,格拉茨——有宝藏的阁楼 首
2022-07-23 10:19


INNOCAD architecture
INNOCAD建筑事务所位于奥地利格拉茨,由2015年《合同》杂志的年度设计师Martin Lesjak和Peter Schwaiger创立,为住宅、办公室、酒店、医疗保健、混合用途和零售设计提供建筑和室内服务。
Based in Graz, Austria and founded by 2015 Contract magazine´s Designer of the Year Martin Lesjak and Peter Schwaiger, INNOCAD Architecture offers architecture and interiors services for residential, office, hospitality, healthcare, mixed-use and retail design.




客户是奥地利Styria地区的一个公共机构,需要为历史博物馆的永久展览和入口提供一个全新的概念,该博物馆位于格拉茨市中心的一个重要的历史建筑内。任务是在一个需要仔细处理的历史空间中展示中世纪以来获得的大量物品和20世纪的多媒体档案。
The client, a public institution in the Austrian region, Styria, needed a fresh concept for the History Museum’s permanent exhibitions and its entrance, housed within a significant historic building at Graz’s city center. The task was to present an enormous number of objects acquired since the Middle Ages and multimedia archives of the 20th century in an historic space that required careful treatment.








博物馆入口的改造需要一种解决方案,巧妙地增强入口的吸引力,之前非常隐蔽和黑暗的中庭。定制的铁“地毯”铺在历史悠久的石头地板上,旨在指导和提供一个探索平台。上面的照明装置是由奥地利艺术家Brigitte Kowanz创作的。
The adaptation of the museum entrance required a solution that subtly enhance the entrance attraction of a previously very hidden and dark atrium. A custom iron “carpet” was laid over historic stone flooring with an aim to direct and offer a platform for exploration. The lighting installation above is created by Austrian artist Brigitte Kowanz.








这个概念是基于“Schaudepot”的旅行,一个展览仓库,分为两个部分——文化历史收藏和多媒体收藏。第一部分尊重物理物体的多样性,反映了工业材料的使用,较少的定制,同时提供了与历史文物的互动。
The concept is based on a journey through “Schaudepot,” an exhibition depot, divided into two parts – the Cultural History Collection and the Multimedia Collection. The first section honors the diversity of physical objects that reflects use of industrial material with less customization while providing an interaction with the historic artifacts.










虽然展览设置是多功能和自由适应的,但它也保留了一致的内饰,创造了一种氛围,展示各种形状和大小的物体,让游客从一个意想不到的角度体验历史空间。第二部分展示了多媒体档案,通过量身定制的布景,深入洞察分散的仓库特征,引导游客踏上一段穿越多媒体收藏起源的旅程。
While the exhibition setting is multifunctional and freely adaptable, it also retains a consistent interior lining which creates an atmosphere that displays objects of various shapes and sizes allowing visitors to experience the historical space from an unexpected perspective. The second part displays multimedia archives enabling deep insights into the dispersed depot character through tailored scenography which leads the visitor to embark on a journey through the genesis of the Multimedia Collection.






图片版权 Copyright :INNOCAD architecture































