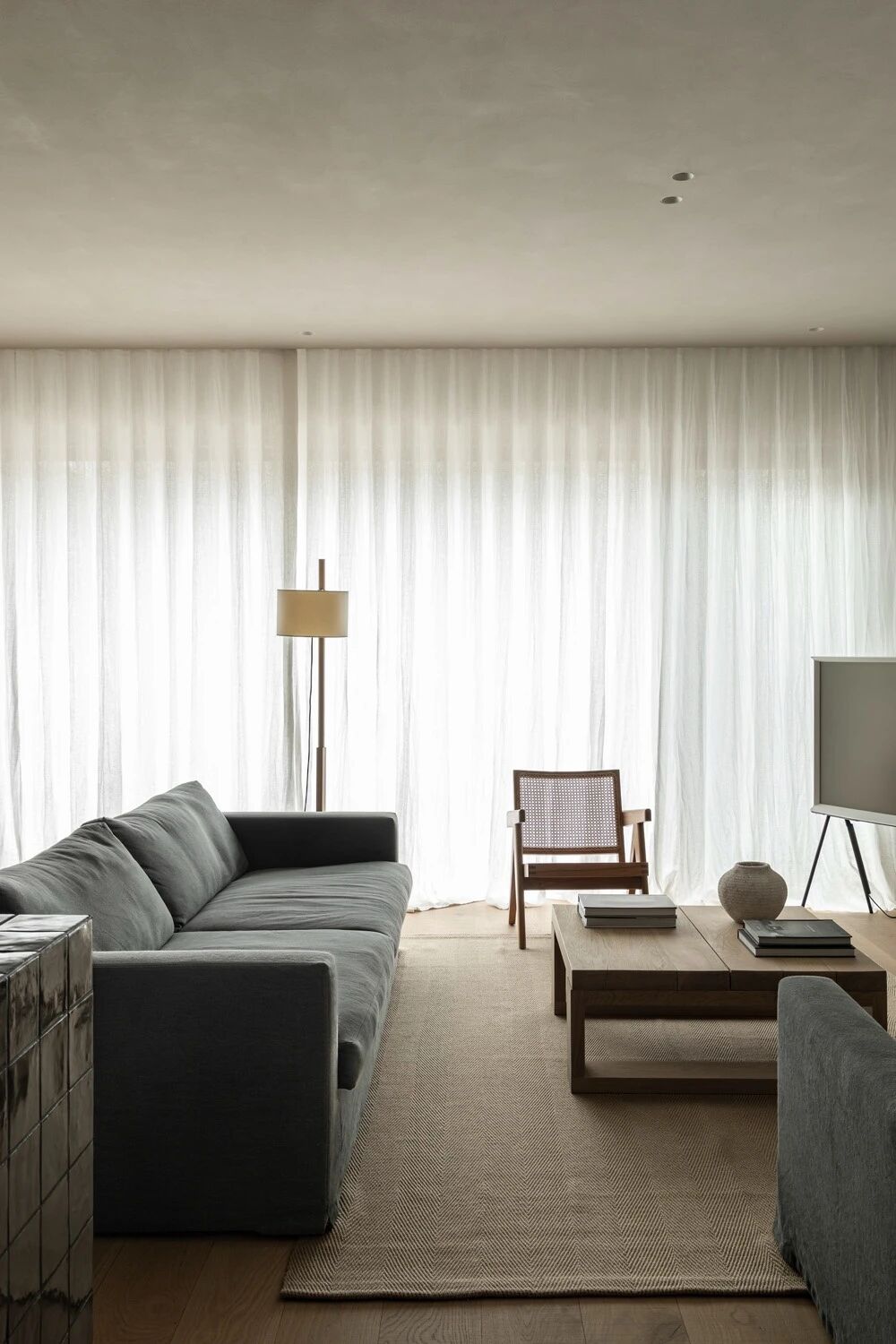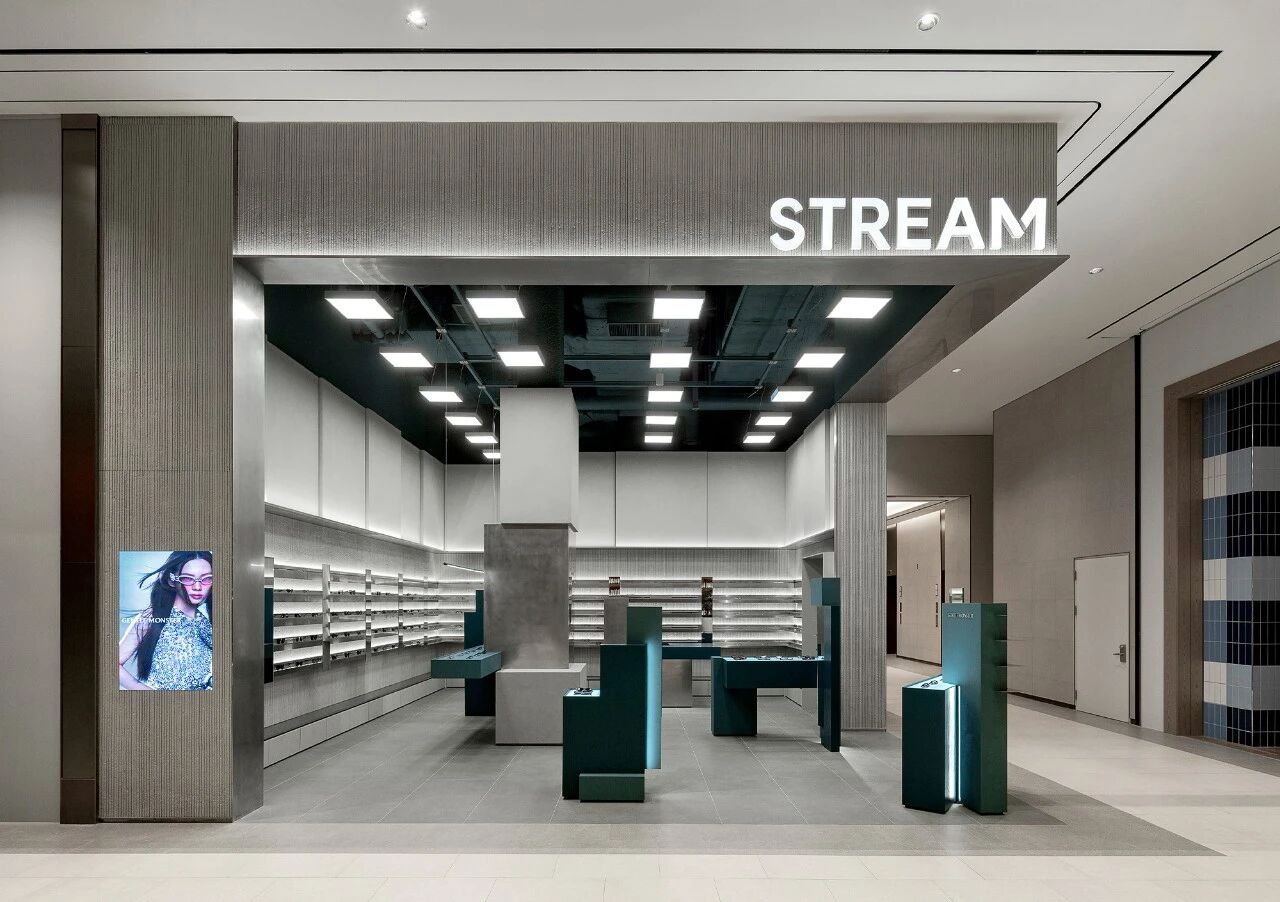KiKi ARCHi丨安纳花园,荒野中的房子 首
2022-07-20 09:24


KiKi ARCHi由日本建筑师Yoshihiko Seki和Saika Akiyoshi于2013年创立,是一个开放包容的国际团队。它在东京、北京和上海设立了办事处。
KiKi ARCHi, which was founded by Japanese architects Yoshihiko Seki and Saika Akiyoshi in 2013, is an open and inclusive international team. It has set up offices in Tokyo, Beijing and Shanghai.




昌平区位于北京北部30公里处,这里的风景与国际大都市截然不同。KiKi ARCHi在15个月内完成了一个翻新项目。它带着主人在乡村度过的童年快乐时光,寻找的不是记忆的具体对象,而是记忆本身。
Changping District is 30km to the north of Beijing, the scenery of which is completely different from that of an international city. KiKi ARCHi has completed a renovation project within 15 months there. Carrying the happy time of its owner’s childhood in the country, it seeks not the concrete object of memory, but the memory itself.






茂密的山峦和镜面般的湖泊为噪音提供了天然屏障,吸引了很多业主。原有1300㎡的场地包含一个大庭院和200㎡的欧式洋房。这种矛盾感促使团队重新思考。
The bushy mountain and mirror-like lake provide a natural barrier to noise, which attracts the owners a lot. The original 1,300㎡ site contains a large courtyard and a 200㎡ European-style house. This sense of contradiction inspired the team to rethink.








经过场地分析和讨论,KiKi ARCHi决定首先重新建立房屋与地形的关系,包括“地形与建筑”、“建筑外观与周边环境”、“功能与居住体验”等多个维度的关系。因此,充分利用了场地8米的高差,通过优美的景观设计将低层花园与高层住宅联系起来,创造了丰富的视觉层次,为整个项目奠定了“自由与自然”的基调。
After site analysis and discussion, KiKi ARCHi decided to first re-establish the relationship between the house and the landform, which includes multiple dimensions such as the relationship between ‘terrain and building’, ‘architectural appearance and the surrounding environment’, ‘function and the living experience’. Thus, the 8m height difference of the site was fully utilized, and the garden at the lower level was linked with the house at the higher level through the graceful landscape design, which creates a rich visual hierarchy and sets the tone of ‘freedom - nature’ for the whole project.




为了营造轻松的居住氛围,KiKi ARCHi使用大面积的玻璃折叠门将原有的一层阳台围起来,引入充足的阳光,消除了室内外的界限,让使用者享受自然。同时,室内空间延续了花园中弧形楼梯的景观元素。当玻璃折叠门完全打开时,餐厅、客厅、茶室与室外的距离消失了,人们在空间中获得了更大的流动性和宁静。
The first floor is mainly for living, while the second floor is for private rest. With the minimalist design language, the irregular interspersion of function, structure and material makes the interior space more interesting. Wood, glass, concrete and other materials represent the mountain environment. The red brick elements echo the building.








为了营造轻松的居住氛围,KiKi ARCHi使用大面积的玻璃折叠门将原有的一层阳台围起来,引入充足的阳光,消除了室内外的界限,让使用者享受自然。同时,室内空间延续了花园中弧形楼梯的景观元素。当玻璃折叠门完全打开时,餐厅、客厅、茶室与室外的距离消失了,人们在空间中获得了更大的流动性和宁静。
In order to create a relaxed living atmosphere, KiKi ARCHi used a large area of glass folding doors to enclose the existing verandas on the ground floor, which brings in plenty of sunlight, eliminates the boundary between inside and outside, and allows users to enjoy nature. At the same time, the landscaped elements of the curved staircase in the garden are continued in the interior space. When the glass folding doors are fully opened, the distance between the dining room, living room, teahouse and the outdoors disappears, and people could gain greater mobility and peace in the space.




花园里充满了田野的气息。入口处的花架采用人字形框架,与建筑的屋顶形式相呼应。藤蔓变成了它的表皮,就像一个“绿色遮阳装置”。
The garden is permeated with a filed atmosphere. The flower rack at the entrance adopts the herringbone frame, echoing the roof form of the building. The vine becomes its skin, just like a ‘green shade installation’.












在东主入口,原前廊隐藏在空心砖墙后面,巧妙地融合了屏风墙的概念和砌砖技术,增加私密性,实现半室外SPA功能。
At the east main entrance, the original front porch is hidden behind the hollow brick wall, which skillfully integrates the concept of screen wall and bricklaying technology to increase privacy and realize the semi-outdoor SPA function.



















































