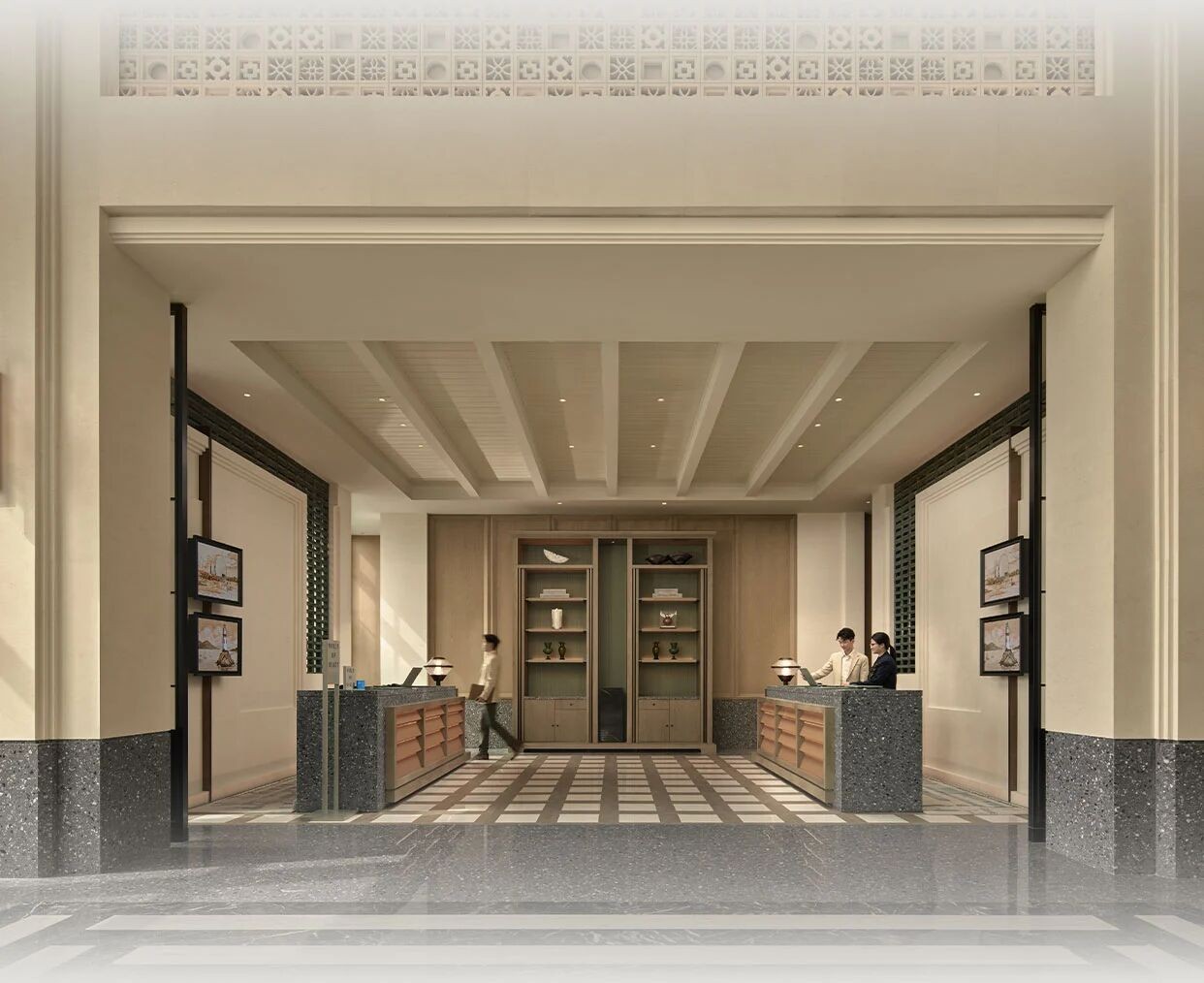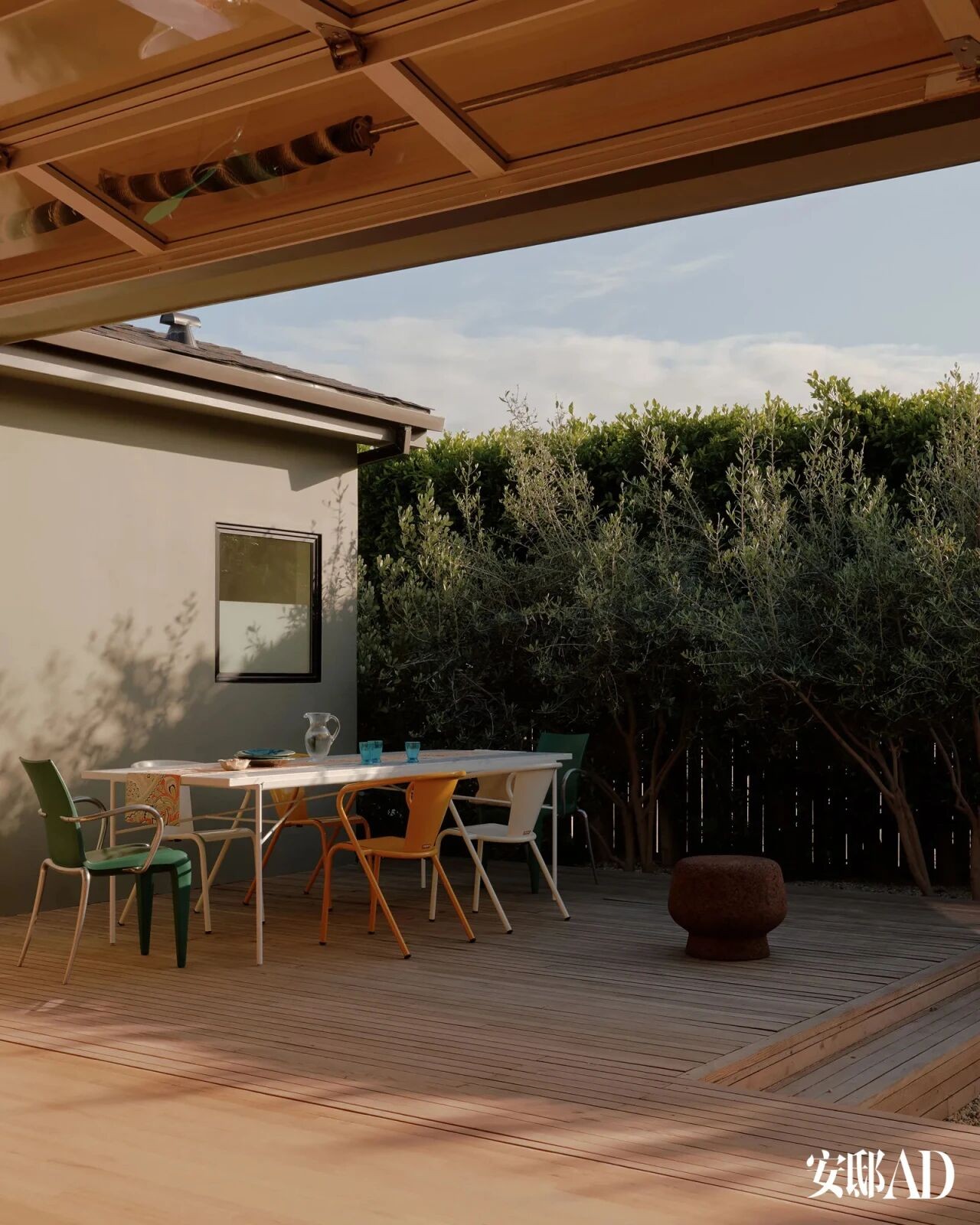Raz Melamed丨以色列开放式顶层公寓 首
2022-07-17 22:58


Raz Melamed
https://www.razmel.com/


绿松石色的水池和在城市精神中飘动的植物,让这座特拉维夫的顶层公寓变成了一个可爱的角落,俯瞰着灰色的城市景观,向繁华的城市歌唱。
The turquoise pool and the flora fluttering in the urban spirit turn this penthouse in Tel Aviv into a lovely corner overlooking a gray urban landscape, which sings out to the bustling city.






这套公寓是为一对夫妇设计的,他们有3个女儿和一只狗,他们想要一个带游泳池、大型户外厨房、起居区和按摩浴缸的房子,以提供完美的住宿。在家里,每个房间的隐私和谨慎的私人浴室是优先考虑的。
The apartment was designed for a couple with 3 girls and a dog who wanted a house with a pool along with a large outdoor kitchen, a living area, and a jacuzzi for perfect accommodation. Within the home, the privacy of each room alongside discreet and personal bathrooms were a priority.






建筑师Raz Melamed承担了这个任务,并在建筑施工期间进入了这个项目。在与建筑建筑师的合作中,柱和墙的结构进行了改变,包括独特的铝设计和基础设施的准备。
Architect Raz Melamed took on the task and entered the project when the building was under construction. In collaboration with the building architect, structural changes were made to the columns and walls, including the unique aluminum design and the preparation of the infrastructure for it.






梅拉米德面临的最大挑战是围绕建筑核心、楼梯和电梯旋转的楼层结构。这个轮廓创造了一个没有一个中心空间的环境,因此需要细致和创造性的划分。作为一种解决方案,建筑师将地板划分为公共空间和私人空间,彼此相对。
Melameds big challenge was the architecture of the floor that revolves around the core of the building, the stairs, and the elevators. This outline had created a situation where there was no one central space and therefore the division needed to be meticulous and creative. As a solution, the architect divided the floor into a public and private space facing each other.








在每一个Melamed项目中,一条干净的线条在设计、材料和家具上都很突出。这种感觉出现在整个家庭,当伴随着材料和多彩的宁静,有一个神奇和轻松的家庭氛围。
In every Melamed project, a clean line stands out both in the design and in the materials and furniture. This perception appears in full throughout the home, when alongside the material and colorful tranquility there is a magical and relaxed homely atmosphere.






纵向的光条在房子的天花板上创造了连续性,甚至把目光吸引到客厅和游泳池,以及垂直的图书馆。它是由单板制成的柔软和温暖,并覆盖了黑色金属,隐藏了空调,并有薄货架的配件,强调了细的设计线。对面是灰色的地毯,它定义了客厅——家具结合了房子的颜色,并立在腿上,这是建筑师喜欢的元素,创造了空间,揭示了最大的空间。
Longitudinal light strips create continuity in the ceiling of the house and even draw the gaze towards the living room and pool, as well as the vertical library. It is made of veneer for softness and warmth and is covered with black metal that hides the air conditioning and has thin shelves for accessories which emphasizes the thin design line. Opposite is a gray rug that defines the living room - the furniture combines the colors of the house and stands on legs, an element that the architect loves that creates space and reveals a maximum amount of space.










一个黑色的藤架从起居室打开,用于遮阳和防雨,并容纳了一个用于户外电影院晚上的投影仪。螺旋楼梯包裹在一层薄薄的、有建设性的栏杆中,从泳池通向屋顶,这里有厨房、按摩浴缸和烤箱,让您拥有完美的款待体验。
A black pergola opens from the living room for shade and protection from rain and houses a projector for outdoor cinema evenings. Spiral stairs wrapped in a thin, constructive railing lead from the pool to the roof with a kitchen, Jacuzzi and oven for a perfect hospitality experience.




阳台上是房子的亮点——游泳池!由于阶梯式建筑的部分,这个游泳池被无缝地挖到地下。与紧挨着的主卧套间相比,它的纵向形状变得很窄,可以直接跳入水中,就像在豪华度假村一样。岩石创造了一条冲浪运河,低矮的植物让人们可以透过玻璃栏杆看到风景。
On the balcony stands the highlight of the house - the pool! Thanks to the section of terraced building, this pool was seamlessly dug underground. Its longitudinal shape becomes narrow next to the master suite which is right next to it, making it possible to jumpy directly into the water as if you were in a luxury resort. Contributing to the designed look are rocks that create a surfing canal, and the low plants that allows a view of the landscape through the glass railing.


























图片版权 Copyright :Raz Melamed































