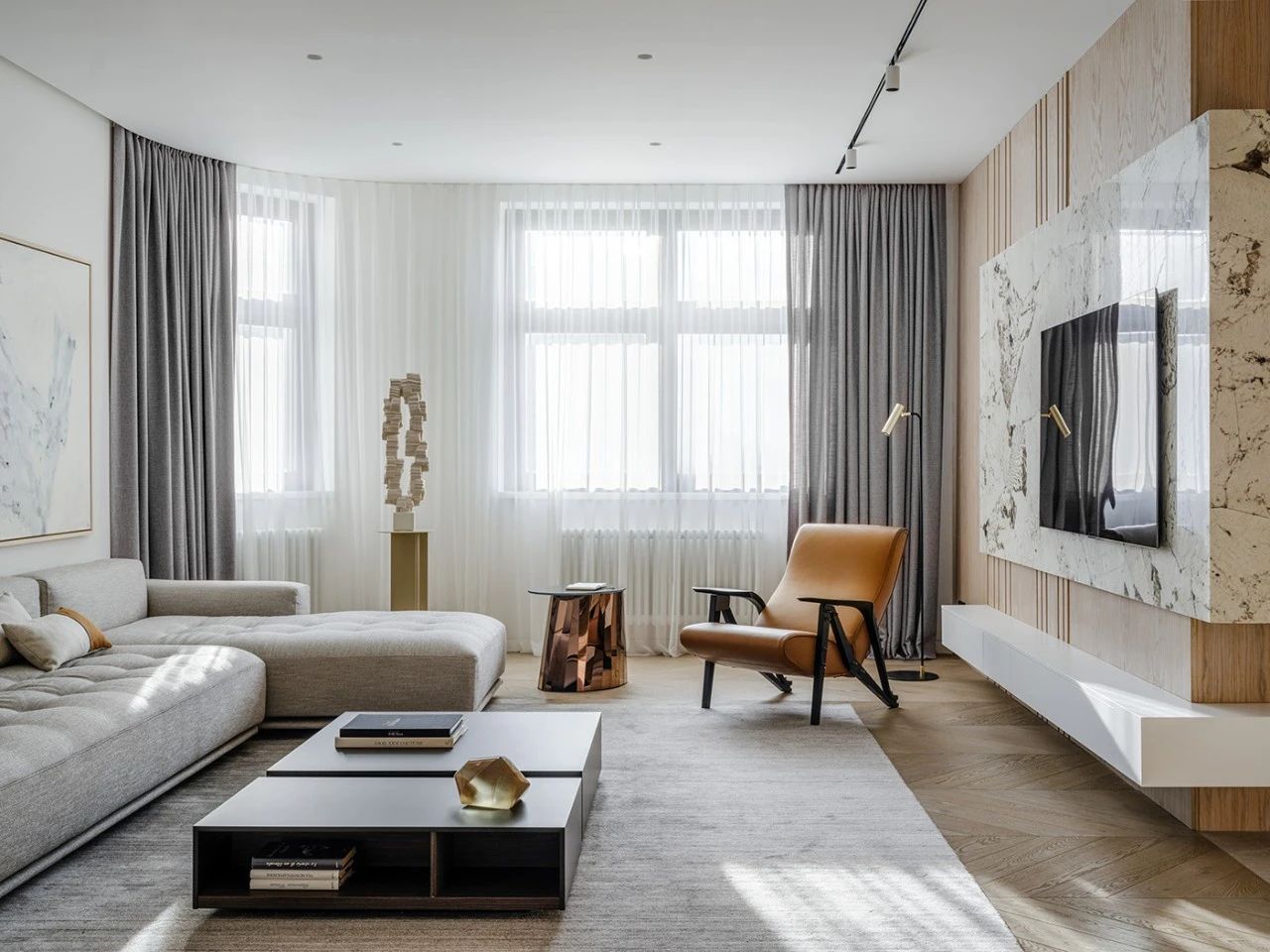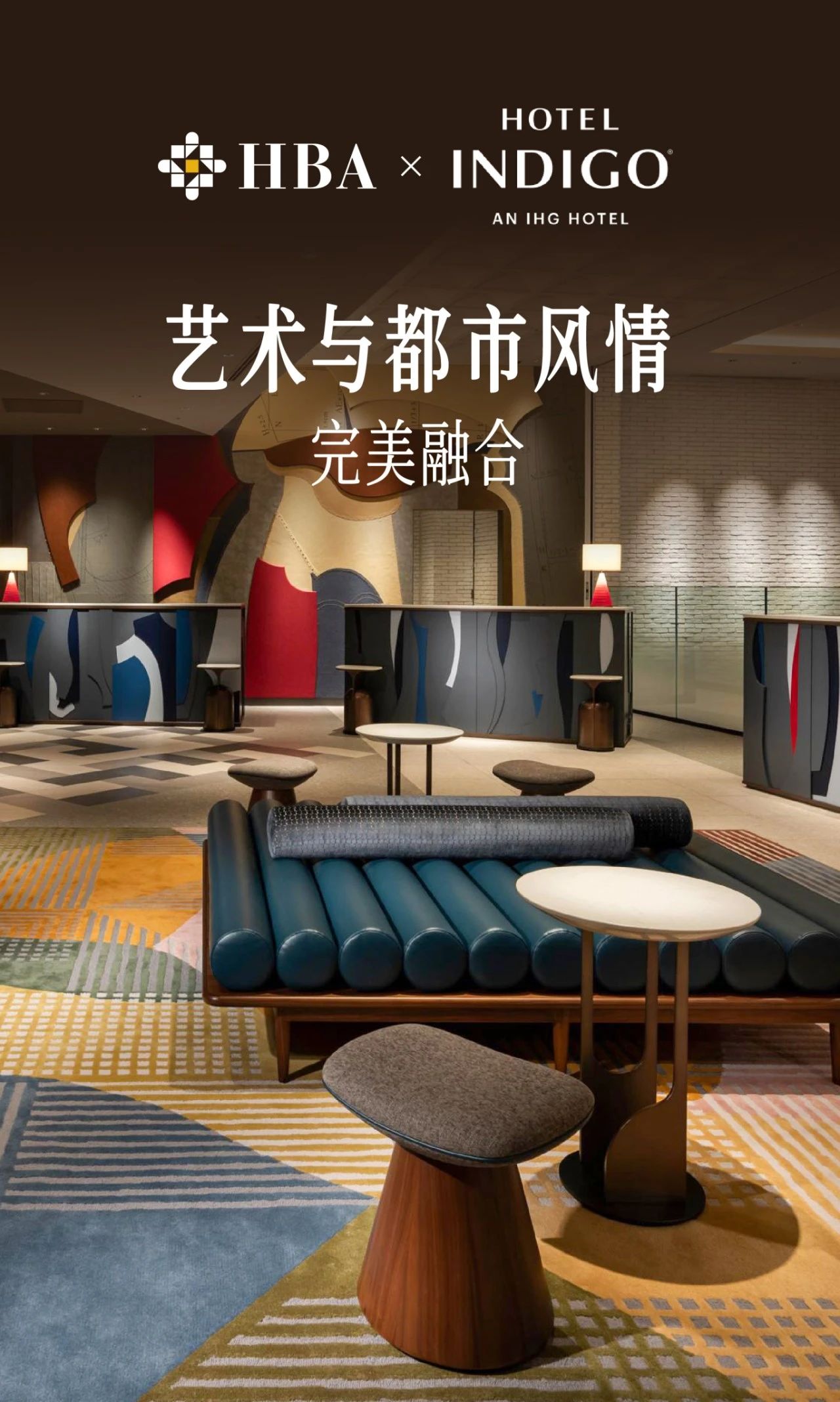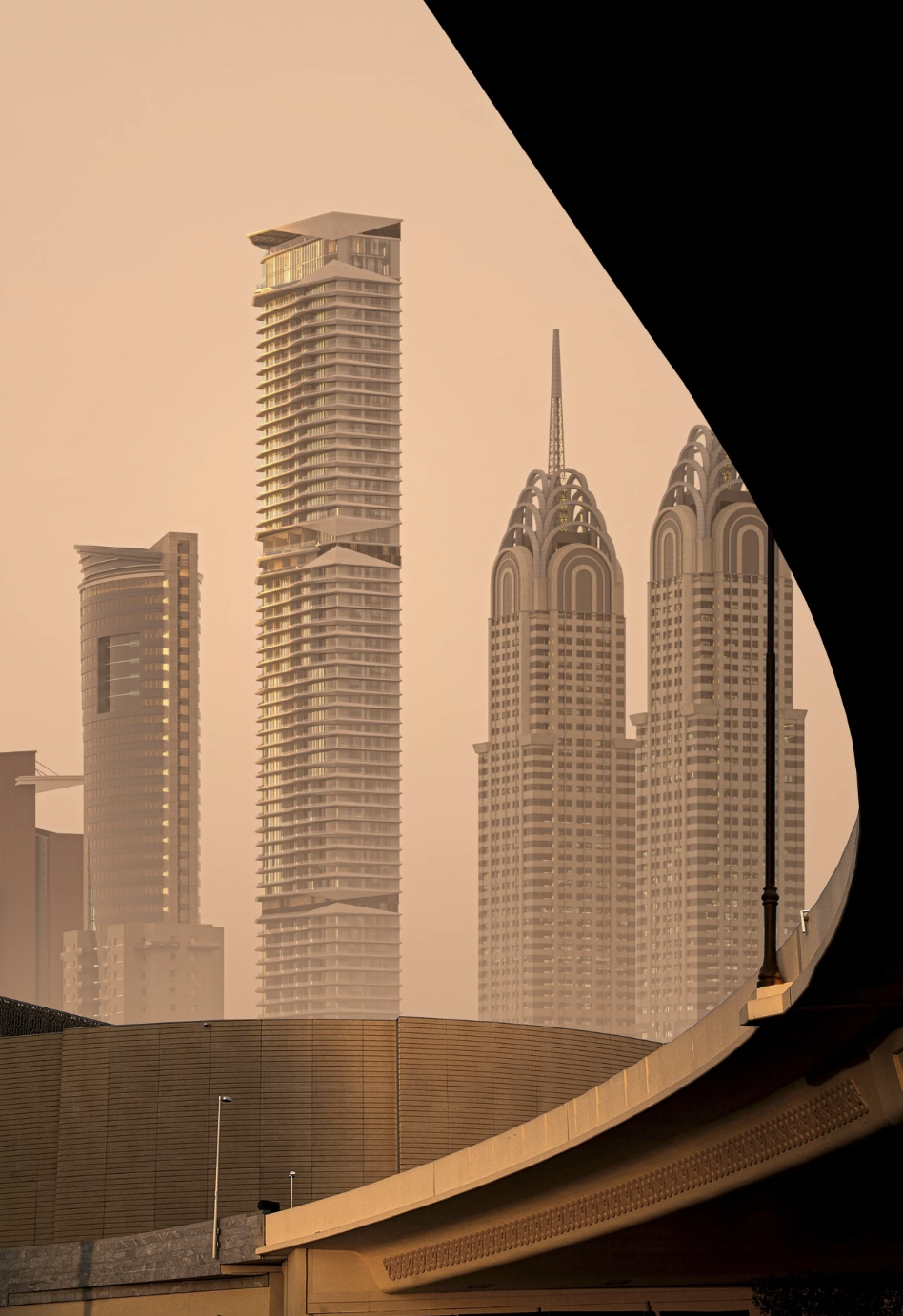那漠含风·哈达 辛宅:洗尽铅华始见真 首
2022-07-10 23:21


路易斯·康在宾夕法尼亚大学教学期间,一直强调用直觉而不是用方法论来做设计的重要性,探索建筑的核心形式的意义要远大于满足功能需求。从精神出发,建筑最后依然要回到精神,空间亦是如此。
During his teaching at the University of Pennsylvania, Louis Kahn always emphasized the importance of using intuition rather than methodology in design. The significance of exploring the values of architecture is far greater than meeting the basic functional needs. Starting from the spirit, architecture will still return to the spirit ultimately, and so is space.
项目短片 Project Film by Hohmanda


该私宅项目的女主人是一位文艺工作者,有着独到的穿衣品味和审美见解,同样对这个新家也有着与众不同的期待,是低调的、同样是有深度的。
The hostess of this apartment is an artist with unique dressing taste and aesthetic opinions, holding different expectations for this new home that should be low-key but profound.




因为女主人是回族,设计师这一次从清真寺获得设计灵感,以拱形作为主要空间符号来展开设计。
For her Hui nationality, the designers got the inspiration from the mosque this time, taking the arch as the main space symbol to expand the design.








客厅 Living Room


客厅艺术品 Sculpture Display in Living Room


餐厨空间、起居空间和阳台,由两扇拱形墙隔开,犹如舞台演出的一道道幕帘,穿梭其间,便能感受到一天当中不同生活场景的仪式感。
The kitchen space, living space and balcony are separated by two arched walls, just like the curtains of the stage performance. Walking through them, one can get the sense of ritual in different life scenes during the day.




回收木储物柜 Recyling Wood Cabinet


次卧 Guest Bedroom
受女主人穿衣风格的启发,空间中运用了低调的装饰材料,暖色的艺术灰泥、跟墙面类似的素色瓷砖、淡雅的窗帘和床品布料。
Inspired by the hostess dress style, the low-key decorative materials, like warm plaster, plain ceramic tiles, elegant curtain are used in the space.




花砖 Patterned Tiles


素色地面间歇性被带有穆斯林风格花纹的瓷砖打断,勾勒着不同场景,同时丰富着空间的视觉层次。
The plain ground is intermittently interrupted by tiles with Muslim-style patterns, framing different scenes and enriching the spatial visual level.


就餐区 Dining Area


GUBI的 multi-lite吊灯悬于餐桌之上,一层层的半圆形呼应着空间里的拱形,成为沉静空间中的一处金色焦点。
A dome formed GUBIs chandelier hangs over the dining table, echoing the arch in the space while becoming a golden focal point in the quietness.
走廊 Corridor


设计师将所有的卧室和浴室安排在了空间一侧,由一个拱形走廊连接,光线从侧面照入这里,如置身清真寺回廊,温暖而神圣,在它的保护下,卧室空间显得私密而纯洁。
All the bedrooms and bathrooms are arranged on the side of the space, connected by an arched corridor, where the light shines from the side, making people like standing in the mosque cloister, warm and sacred. Under its protection, the bedroom spaces seem to be private and pure.






主卧 Master Bedroom


次卧门口 From Guest Bedroom to Corridor


橙色的瓷砖如地毯一样镶嵌在地面上,打开卧室的门步入走廊,便暗示着欢快而忙碌的一天的开始。
Vibrant orange ceramic tiles are inlaid on the ground like a carpet. When opening the bedroom door into the corridor, it suggests the beginning of a cheerful and busy day.


就餐区细节 Details in Dining Area






客厅细节 Details in Living Room


艺术灰泥大量地运用在墙面上,赋予了空间一定的岁月感,是包容着现代生活的难得布景。设计师并没有刻意营造一尘不染的现代感,同时又没有过度渲染远离喧嚣的朴素感,软装陈设像多年前就如此这般,静静地躺在空间里。正如路易斯·康所说:“倾听建筑自己的声音”,所有空间元素只是表达本质的工具,当空间拥有了自己的灵魂,设计的价值才最终得以实现。
The extensive use of plaster on the wall, giving the space a sense of time, is a special backdrop for modern life. The designers do not deliberately create a spotless modern feeling, while avoids rendering a pure wabi-sabi atmosphere. All the furnishings are naturally placed where they should belong. As Louis Kahn said, Listen to the buildings own voice, only when the space has its own spirit can the value of the designer is finally realized.




平面图 Floor Plan
设计单位:那漠含风设计
设计团队:哈达、刘国霞
完成时间:2022年5月
项目地址:中国,呼和浩特
Design Company: NA-DECO
Design Team: Ha Da, Liu Guoxia
Project Schedule: 2022.05
Project Address: Hohhot, China
Project Client: Xin Xin, Zhang Dai
Material: plaster, tiles
Photography: Ha Da
Article: Ha Da


那漠含风设计由哈达创办,是一间年轻而又拥有独特基因的设计事务所,其洗练的折衷主义风格具有高度的识别性,专注于精品私宅和商业空间,同时涵盖原创家具和视觉传达等领域。
创始人哈达出生于一个艺术家庭,曾就读于中央美术学院雕塑系和对外经济贸易大学国际商学院。少数民族的独特背景、三种语言的日常环境、以及丰富的求学经历和工作经历,使他拥有了多元融合的独特视角,擅于发现不同文化中的共通性和差异性,并以此作为灵感源泉进行创作。
在接到每个项目邀请后,无论类型与大小,设计组都会进行细致入微的准备工作,投入大量的理性分析和艺术感知,力求获得独到的项目和场地理解。设计组希望空间设计在满足功能性的同时展现出更多的包容性,作为历史、民族、绘画、建筑、音乐等多领域的美学提炼和交融之地,创造出极为均衡的视觉感受和空间秩序。
那漠含风设计不盲目跟随潮流,始终从客观需求和文化角度出发,使作品拥有恰到好处的时代气息和历久弥新的的经典气质。































