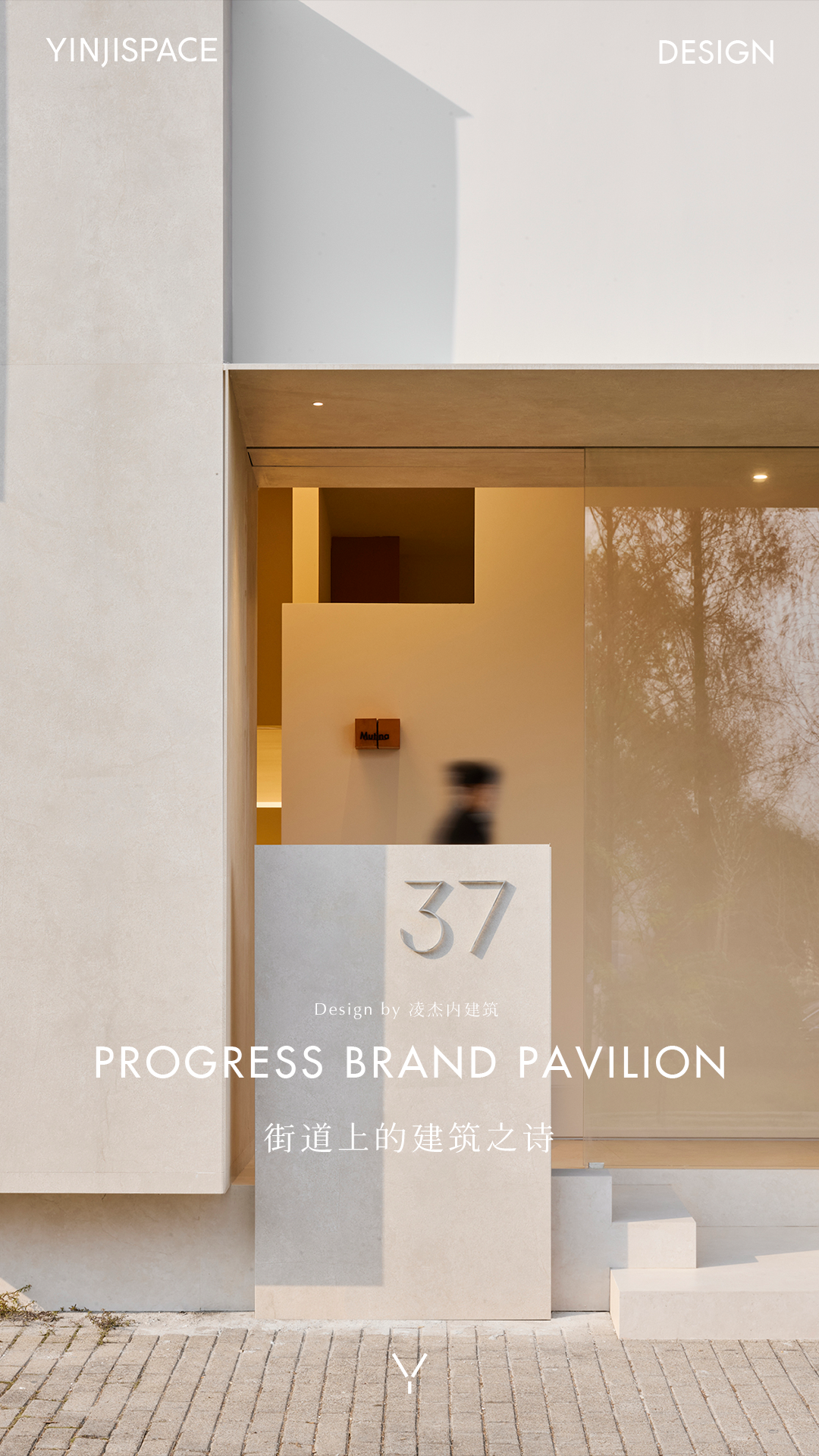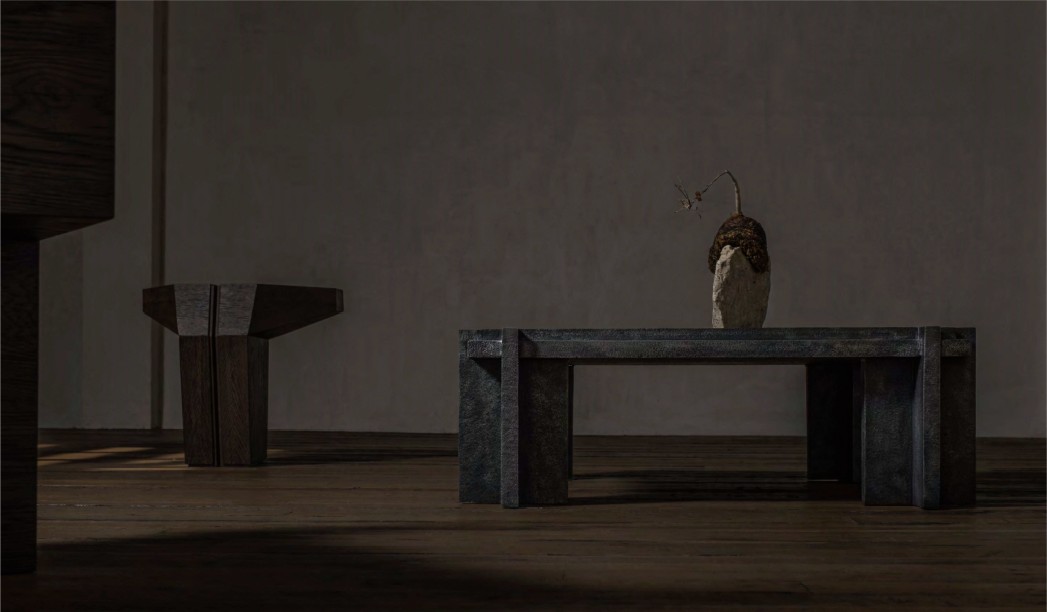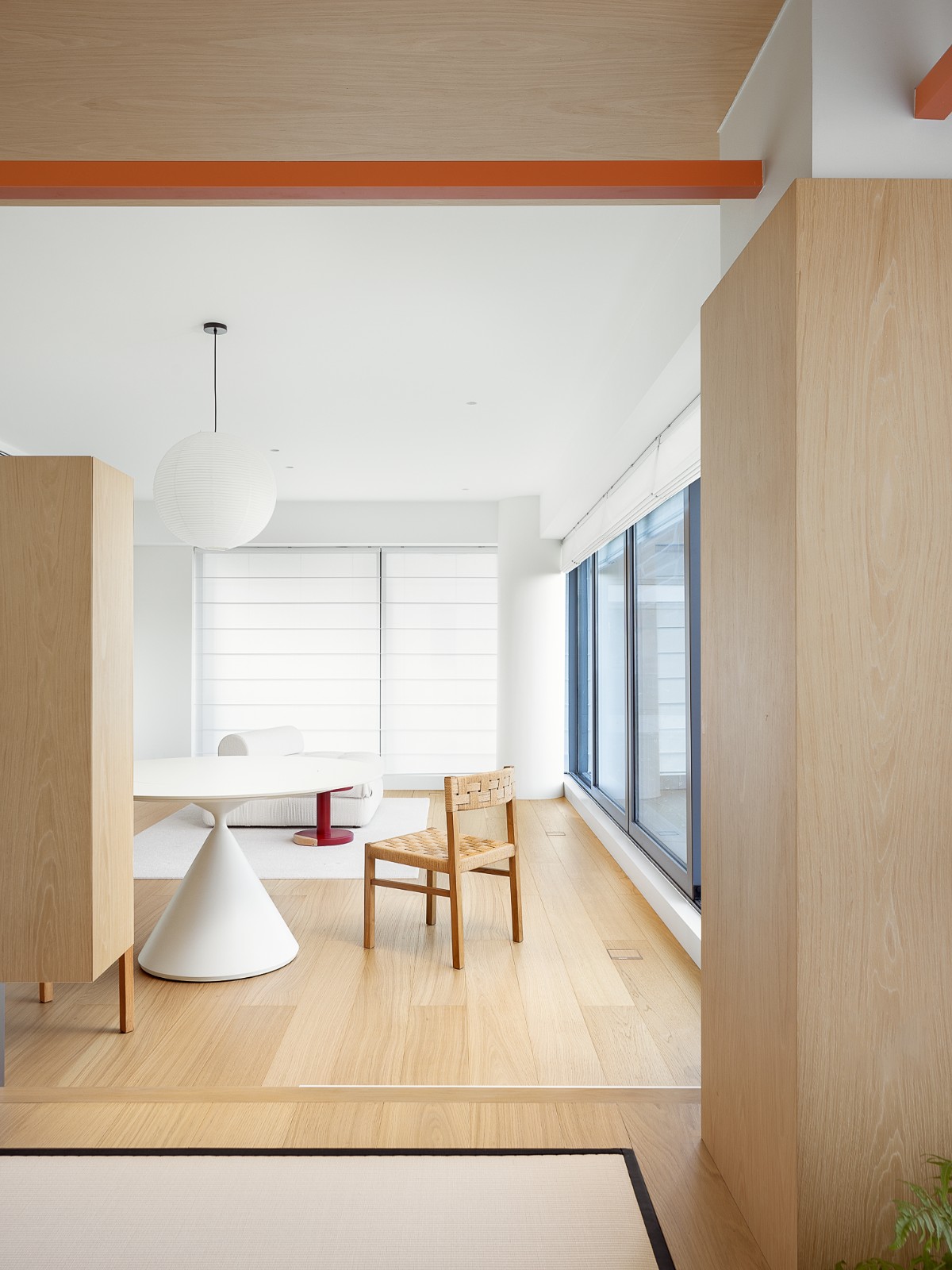奢华住宅 永恒的品质和设计 首
2022-07-08 09:34


“ 设计希望提供休闲和慰藉的空间,提供新鲜体验的永无止境的热情。 ”
设计师手记 住宅在几何形状和造型上都非常隆重, 是奢华生活的胶囊模型。 优质材料与坚定的线性形式相结合, 塑造了它的空间和环境, 同时也创造了一种门户效应, 创造一种从一个房间到另一个房间的旅行般的体验。
ARMADALE 住宅
| Armadale Residence


Armadale住宅是两座由大胆和直线特征制成的引以为豪的房子,设计团队建立了以古典建筑为参考的极简主义风格的房屋,使居住在这座住宅中的概念成为一流和时尚的概念。
The Armadale Residences are two proud houses made of bold and rectilinear features, the design team built a minimalist home with references to classical architecture, making the concept of living in this residence classy and stylish the concept of.












与周围别的建筑不同,新建成的住宅正面是由石灰石制成的直线形式,线性体积被提取以显示门框的图案,增加了立面的深度。
Unlike the surrounding buildings, the newly constructed residence facade is a rectilinear form made of limestone, the linear volume is extracted to reveal the pattern of the door frames, adding depth to the façade.










石灰石与乌木钢相得益彰,用于车库门、窗框、种植箱和不同厚度的栏杆,进一步突出了康拉德建筑的标志性住宅轮廓。
Limestone complements the ebony steel for garage doors, window frames, planter boxes and railings of varying thicknesses, further accentuating Conrad Architectures signature residential silhouette.










在内部,这所房子由三层组成:一个用宽敞的地下室用作车库、一楼广场和一楼,所有这些都由一个白色的丝带式螺旋楼梯相互连接。
Internally, the house consists of three levels:one with a spacious basement serving as a garage, ground floor plaza and first floor, all interconnected by a white ribbon spiral staircase.












入口从一条走廊开始,引导游客从相对私密的区域走向开放式厨房和后面的餐厅,欣赏 Paul Bangay 花园设计的景观。
The entrance begins with a corridor that guides visitors from a relatively private area to the open kitchen and dining room at the rear, with views of the Paul Bangay Gardens design.












房间按比例配置以确保窗户的位置,天窗将提供最佳光线,同时,为上层预留了休息场所,可通往带有大型可操作百叶窗的宽敞阳台,可随意打开或封闭空间。
The rooms are proportioned to ensure the placement of windows, skylights will provide the best light, at the same time, rest areas are reserved for the upper level, which leads to a spacious balcony with large operable shutters, which can be opened or closed at will.










内部与外部一样奢华,深色的染色木材托盘、深色人字形木地板、Versilia 大理石与抛光的白色石膏平衡,流血并延伸到共享的公共区域。
The interior is as luxurious as the exterior, with dark stained timber pallets, dark herringbone wood floors, Versilia marble balanced with polished white plaster, bleeds and extends into the shared common areas.










黑色框架和青铜色水龙头在细木工的边缘清晰可见,以锐化贯穿始终的几何图案。沐浴空间由煤渣大理石雕刻而成,而主套房则被烧焦的焦糖纺织品所包围,并与卧室一侧的牛奶巧克力木步入式衣橱相得益彰。
The black frame and bronze taps are clearly visible on the edges of the joinery to sharpen the geometric pattern throughout. The bathing space is sculpted from cinder marble, while the master suite is surrounded by burnt caramel textiles and complements a milk chocolate wood walk-in closet on one side of the bedroom.










利用自然采光,公共和私人空间的额外路标通过较暗的材料调色板变得清晰。
书房和主卧套房,具有不同的黑色和灰色纹理,带有
Taking advantage of natural lighting, additional signposts for public and private spaces are made clear by a darker material palette. The study and master suite feature different textures of black and grey with a touch of bronze warmth.
| Middle Park Residence


设计师所对这座奢华、低调的遗产进行了改造,不仅体现了住宅的原始特色,遗产也激发了新建筑的灵感。平衡巧妙和克制是设计的标志,通过创造性的空间规划重新构想,二楼的添加增加了一层通过工艺和物质传达的安静奢华。
The designers transformation of this luxurious, understated heritage not only reflects the original character of the home, but the heritage also inspired the new building. Balance and restraint are hallmarks of the design, reimagined through creative space planning, and the addition of the second floor adds a first floor of quiet luxury conveyed through craftsmanship and materiality.










巨大圆形吊坠悬挂在头顶,增添了一种空灵的逃离感。毗邻的套间浴室和 Poliform 的步入式长袍彰显了奢华的布置,拱形入口通道穿过青铜玻璃衣柜门,通往奢华的大理石沐浴设施。
A giant round pendant hangs overhead, adding an ethereal sense of escape. The adjoining ensuite bathroom and Poliforms walk-in robes highlight the lavish setting, with an arched entryway through bronze glass wardrobe doors leading to a luxurious marble bath.












通过新旧之间的无缝连接,这所房子在三间卧室内容纳一个成长中的家庭,正式和非正式的生活,带洗碗间的厨房,洗衣房,书房和带工作室的后车库。
With a seamless connection between old and new, the house accommodates a growing family in three bedrooms, formal and informal living, kitchen with pantry, laundry, study and rear garage with studio.










在整个新建筑中,设计重新构想了拱形天花板飞檐、走廊拱门和特色窗框等原始特征作为当代诠释。当跨过经过修复的镶嵌瓷砖和外部尖头砖砌的门槛时,一条穿过房屋的视线打开,揭示了从旧到新的层次。
Throughout the new building, the design reimagines original features such as vaulted ceiling cornices, hallway arches and feature window frames as contemporary interpretations. When stepping over the restored inlaid tile and exterior pointed brick sills, a view through the house opens up, revealing layers from old to new.










灰色木人字形地板增加了两者之间的无缝过渡。在房子的前面,一个宏伟的拱形门口揭示了一个像圣所一样的主人套房,带有引人注目的拱形天花板。
Grey wood herringbone floors add to the seamless transition between the two. At the front of the house, a grand vaulted doorway reveals a sanctuary-like master suite with dramatic vaulted ceilings.










在房子的中点矗立着一个雕塑楼梯,标志着新旧之间的交界处。其诗意的曲线与上方雕刻天花板的流动相协调,仿佛两者是在一个快速的动作中雕刻的。来自相邻中央庭院的光带增强了这种运动感,它本身就是一种提供室内外连接的装置。
At the midpoint of the house stands a sculptural staircase that marks the juncture between old and new. Its poetic curves harmonize with the flow of the sculpted ceiling above, as if the two were sculpted in one quick motion. This sense of movement is enhanced by strips of light from the adjacent central courtyard, which is itself a device that provides a connection between indoor and outdoor.































