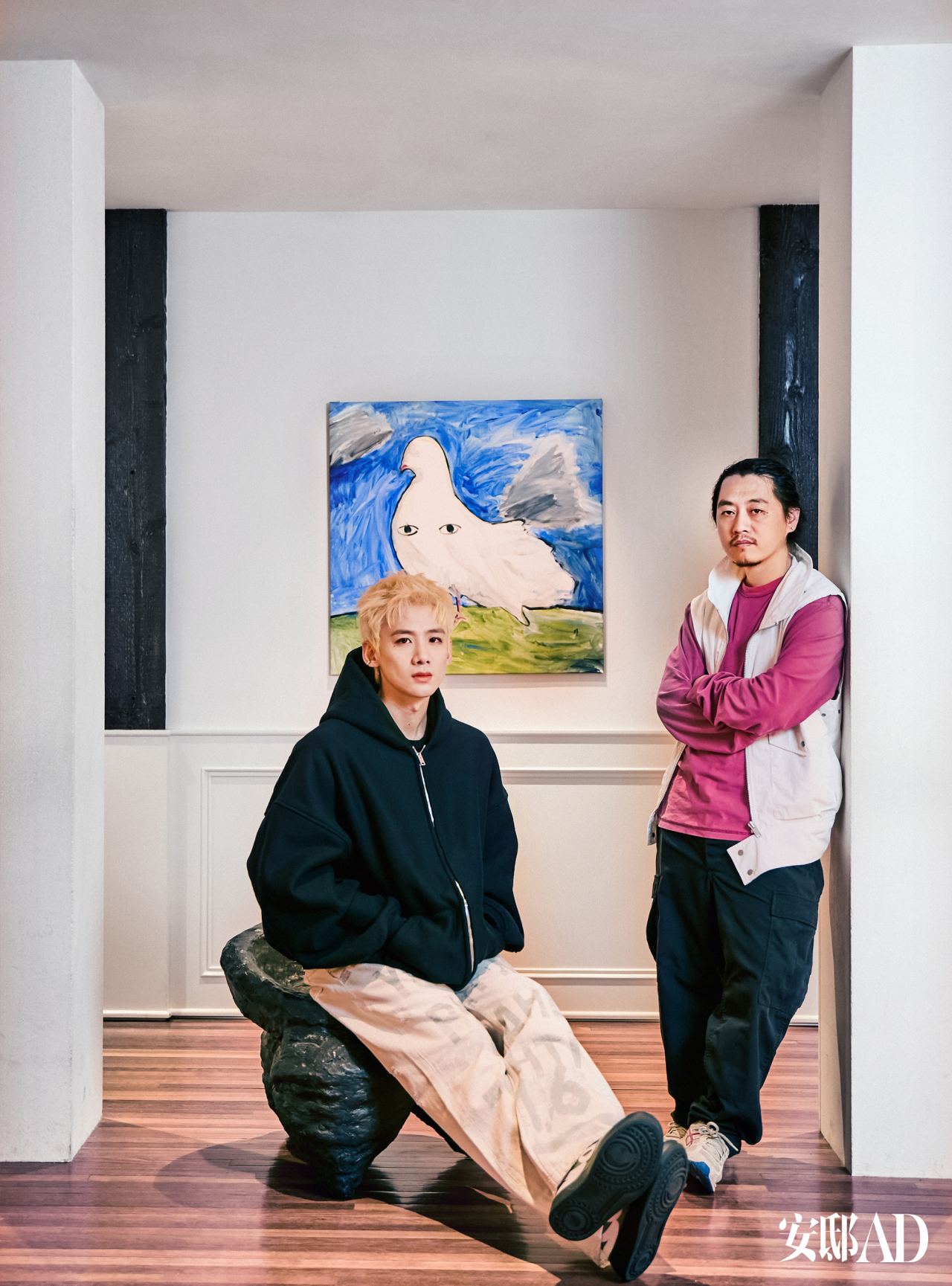Josep Ferrando Architecture丨监狱变身社会服务中心 首
2022-07-08 09:38
Josep Ferrando Architecture
官网:http://josepferrando.com/
JOSEP FERRANDO建筑事务所JOSEP FERRANDO建筑事务所结合了工艺、学术和文化管理,以保持其所捍卫的建筑的多面性。有了这种方法,并深信真正的挑战在于管理复杂性,它的工作采用方法作为一种分析工具,能够使过程具有必要的严格性和效率,以重新拟订模型。
JOSEP FERRANDO ARCHITECTUREJosep Ferrando Architecture, in keeping with the multifaceted vision of architecture that it defends, combines craftsmanship, academia and cultural management. With this approach, and in the conviction that the real challenge lies in the management of complexity, its work employs method as an analytical tool capable of giving the process the necessary rigour and efficiency to reformulate the model.
El Roser社会中心位于罗伊斯的旧监狱,该建筑被列为当地文化遗产,并被列入加泰罗尼亚建筑遗产清单。该设施是西班牙的一个创新项目。它包括一个无家可归者的庇护所,一个流动厨房和一个社区空间,汇集了城市的所有社会服务,这使它成为第一个综合设施。
El Roser Social Centre is laid out in the old prison in Reus, a building listed as a Cultural Asset of Local Interest and included in the Inventory of Architectural Heritage of Catalonia. The facility is an innovative program in Spain. It comprises a shelter for the homeless, a soup kitchen and a community space, bringing together all the social services of the city, which makes it the first comprehensive facility of its kind.
建议是转型中的转型。这座监狱建于1929年,1979年被改建为一所学校。这种早期的干预被作为一个项目的基础,在这个项目中,不同时期的地层在选择过程中相互对话,展示了隐藏的建筑层,并注意它们的各种转变。该项目尊重并恢复了原始建筑,揭示了其结构和当时的建筑类型,此前被隐藏,以唤起简朴的形象。
The proposal is the transformation of a transformation. The prison, built in 1929, was transformed into a school in 1979. This earlier intervention is taken as the basis for a project in which the various time strata dialogue with each other in a selection process that shows the concealed construction layers and draws attention to their various transformations. The project respects and recovers the original building, revealing its structure and the construction typology of the time, previously hidden, in order to evoke an image of austerity.
干预在不同的规模上起作用。首先,建立了新的更空灵、更轻的构造元素与更重的现有结构的组成和立体矿物材料之间的辩证法。然后,围绕两个庭院布局的h形平面图的几何形状被赋予了新的开口,以创造视线和帕拉第亚风格的透气性,标志着封闭空间的结束。建筑内部的诠释、功能和路线被重新评估,因为它们在城市层面上,改变了它与周围环境的关系。
The intervention works at different scales. Firstly, a dialectic is established between the new more ethereal, light, tectonic elements, and the composition and stereotomic mineral materials of the heavier existing structure. Then the geometry of the H-shaped floor plan laid out around two courtyards is given new openings to create lines of sight and a Palladian-style permeability that marks the end of closed spaces. The interpretation, functioning and routes around the building’s interior are reassessed, as they are at urban level, changing its relation with the immediate environs.
监狱的入口过去是通过街道通过一个巨大的门口,人行道空间最小,但最新的方案消除了监狱建筑院子周围的墙,将其变成一个公共空间,向城市开放,让路人通过其façades的连续性认识到设施。
Entrance to the prison used to be from the street via a monumental doorway with minimum pavement space, but this latest proposal eliminates the wall around the yard of the prison building, turning it into a public space, open to the city, that lets passers-by recognise the facility by the continuity of its façades.
这座建筑位于Sant Cugat的历史中心,在墙体之间的房子是一个对居民和城市非常敏感的项目。一个符合复杂城市条件的片段:修道院,街道的文化遗产façade和地形。墙体增加了厚度,作为存储和服务空间,用作家具和“长廊”。
Located in the historical centre of Sant Cugat, a house between party walls is a project sensitive to the inhabitant and the city. A fragment that fits with the complex urban conditions: the Monastery, the cultural heritage of the street façade and the topography. The party walls have an increased thickness to serve as storage and servant space, working as furniture and “promenade”.
水平板与地形和住宅单元的“raumplan”系统相适应。以独特的建筑姿态建造整个住宅,仿佛它是一块镂空的木头,通过光线、虚空和视觉来塑造内部和外部。
The horizontal slabs are adapted to the topography and the program of the dwelling unit with a “raumplan” system. A unique construction gesture to build the entire home, as if it were a hollowed piece of wood, shaped through light, void and visuals to interior and exterior.
建筑师Josep Ferrando解决了住宅所在的复杂的城市环境和场地条件——小于5米宽,特殊的地形限制了位于不同高度的两条街道之间的地块——项目的概念从体量的塑造开始。
The architect Josep Ferrando resolves the complex urban conditions of the context and the site in which the house is located – less than 5 meters wide and with a particular topography that constrains the parcel between two streets situated at different heights – starting the conception of the project from the shaping of the volume.
该解决方案包括在原有住宅内插入一个混凝土块的新住宅,位于两堵厚墙之间,将其与邻近的房屋分隔开来。通过这种方式,产生了三个体量,一个作为存储空间,另一个用于流通,第三个以可居住的方式连接构成建筑的所有空间。
The solution developed consists of inserting a new house of concrete blocks inside of the pre-existing home positioned between two thick walls dividing it from neighbouring houses. In this way, three volumes are generated, one serves as a storage space, another is dedicated to circulation and a third one which articulates in habitable terms all the spaces that compose the building.
版权:Josep Ferrando Architecture
采集分享
 举报
举报
别默默的看了,快登录帮我评论一下吧!:)
注册
登录
更多评论
相关文章
-

描边风设计中,最容易犯的8种问题分析
2018年走过了四分之一,LOGO设计趋势也清晰了LOGO设计
-

描边风设计中,最容易犯的8种问题分析
2018年走过了四分之一,LOGO设计趋势也清晰了LOGO设计
-

描边风设计中,最容易犯的8种问题分析
2018年走过了四分之一,LOGO设计趋势也清晰了LOGO设计











































































