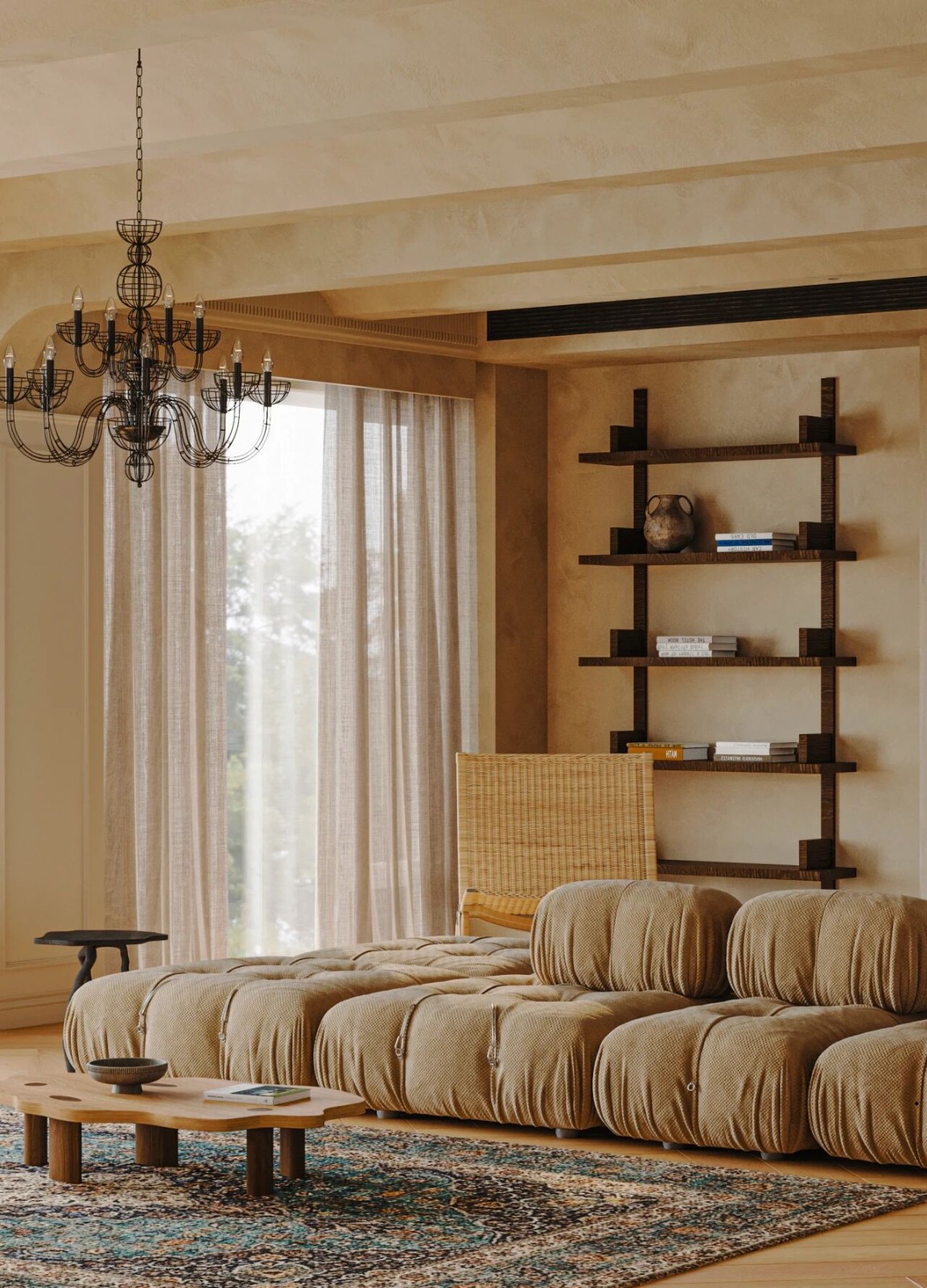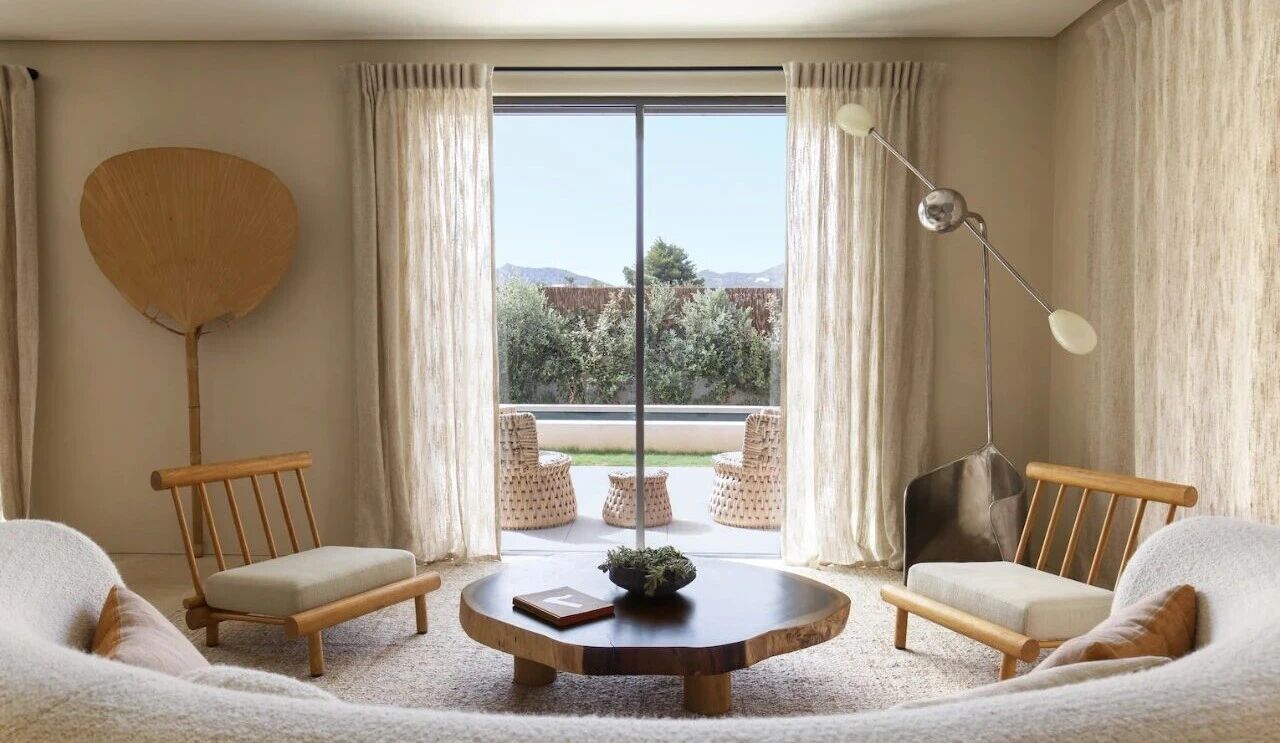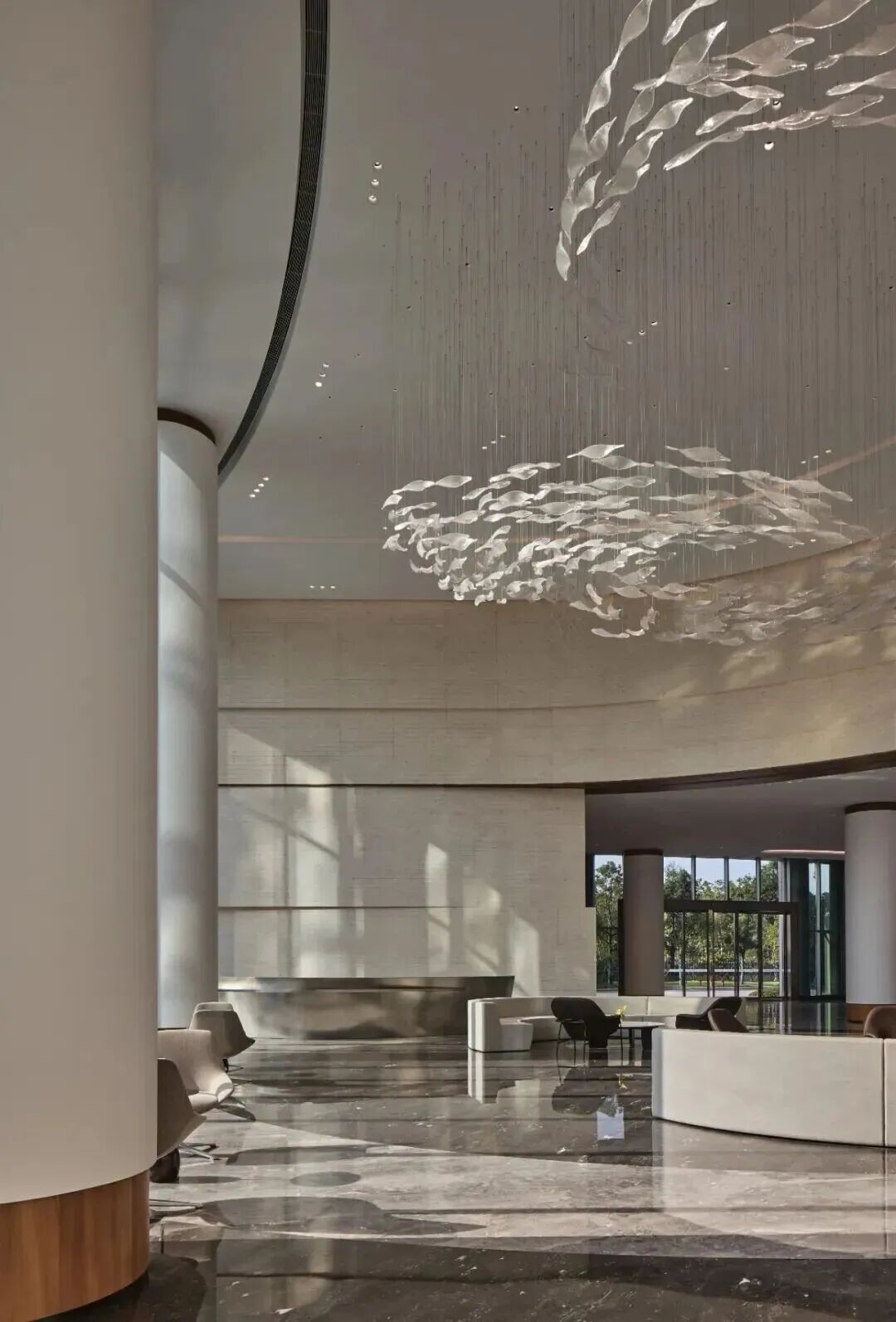新作丨 Isso Architects 手作的情感 首
2022-07-08 10:01


Isso Architects是一家位于雅加达的建筑设计公司,由Wibisono Soegih和Stephanie Tatimu于2017年创立。
工作室以日常的生活环境为基础,结合客户的硬性需求,以主动回应付诸于最终的建造过程之中。
正如Isso Arch
itects说,“我们热爱建筑,并对建造工艺和技术表现出了积极地探索乐趣,直爽、坦率、充满趣味性构成了我们的工作核心。
Isso Architect i
s a Jakarta-based Architecture and Interior Design firm, founded in 2017 by Wibisono Soegih and Stephanie Tatimu. The architecture of ISSO begins in the milieu of everyday existence. It’s starts from the needs of the client, the programme and the ensuing practical constraints.“We go back to the basic of the craft of architecture ; we love to build, and this pleasure manifest itself in our actual construction.Intuitiveness , straightforwardness and playfulness are central to our work.”Isso Architects said.


Locaāhand Dining Club
Locaāhand Dining Club是一家位于印度尼西亚泗水的餐厅,以传统的柴火为主要火源来制作美食。为了实践可持续性建筑的理念,Isso Architects在保留原有建筑结构的基础上,重新注入了新的生命力。餐厅主人用“Locaāhands”命名,其本意是“当地的手作”,以此铭记在建造过程中所使用的当地原材料和传统的手工技艺。
Locaāhand Dining club is a restaurant which specializes in wood fire menu located in Surabaya, East Java, Indonesia. True to the studio’s dedication to commit to sustainable construction, the design revolved around retaining as much of the original house foundation as possible. The meaning of “Locaāhands” as intended by its owner is “local hand”. As such, in honor of its name, the studio focused on using locally source materials in our build.


























餐厅内部有两个不同的天花高度,前厅为面包店和外卖区,后厅为主要的用餐厅区。在不同空间之间创造平衡,保持室内外互动和协调一直是Isso Architects的设计主张。在这个快节奏的时代,所有人都在寻求直接或即时的满足,而工作室则希望每个作品都具备功能性和现代性,同时实现永恒的时间美学。
The restaurant has two main indoor spaces with different ceiling heights. The front is dedicated for the bakery and takeaway area, and the back is where the main dining hall is situated with double height ceiling. Creating balance across the different space and keeping the harmony of the interaction between the indoor and outdoor has always been Isso Architects’intent. In this days and age, where everything is done in a fast paced and where everyone is seeking that immediate - instant gratification, the studio wants to achieve timeless aesthetic, moderenity and functionality.














这座独栋住宅位于雅加达南部一处狭长的住宅区。虽然建筑有着坚固的外观和与众不同的特性,但进入室内,却表现出温和、舒适的空间氛围。木格栅天花令充足的阳光投射于主入口,通过门厅,可见静置于此发内庭院,门厅作为过渡的缓冲空间,模糊了室内外明显的界限。
This one floor house occupies a long, narrow site in a residential neighborhood in southern Jakarta. Though it is looking rather solid and unusual from the facade, the experience felt when entering the house is intended to be a very down to earth journey. The wooden lattice ceiling allows plenty of sunlight into the main entrance, and through it, there will be a foyer and an inner courtyard waiting. The foyer acts as a transitional space wich soften and blurs the outside world with the living spaces within.
















住宅内部的三个主要客房、起居室、餐厅以及主卧室,都可以直接看到庭院。起居室至用餐区为开放式的设计,滑动门的设置促使空间之间的相互流动,并延续了室内外的场域氛围。因而,在这个相当狭窄的场地里,工作室希望通过合理的设计,使居住者能感受到愉快的空间体验。
The 3 primary rooms of the house, living, dining, and master bedroom, all have a direct view of the courtyard. The living - dining area is designed to have an open plan, with sliding doors to encourage better circulation throughout the space, and perpetuate indoor-outdoor atmosphere. As such, in this rather narrow space, we still want this family of two to have a pleasing spatial experience.








版权:Isso Architects































