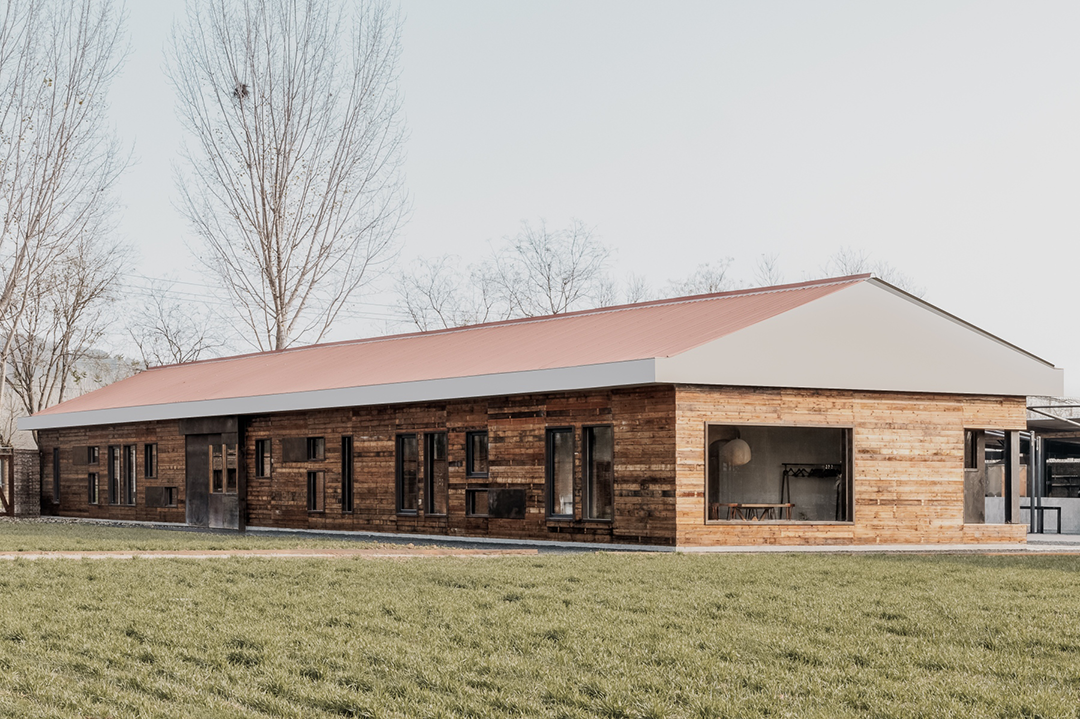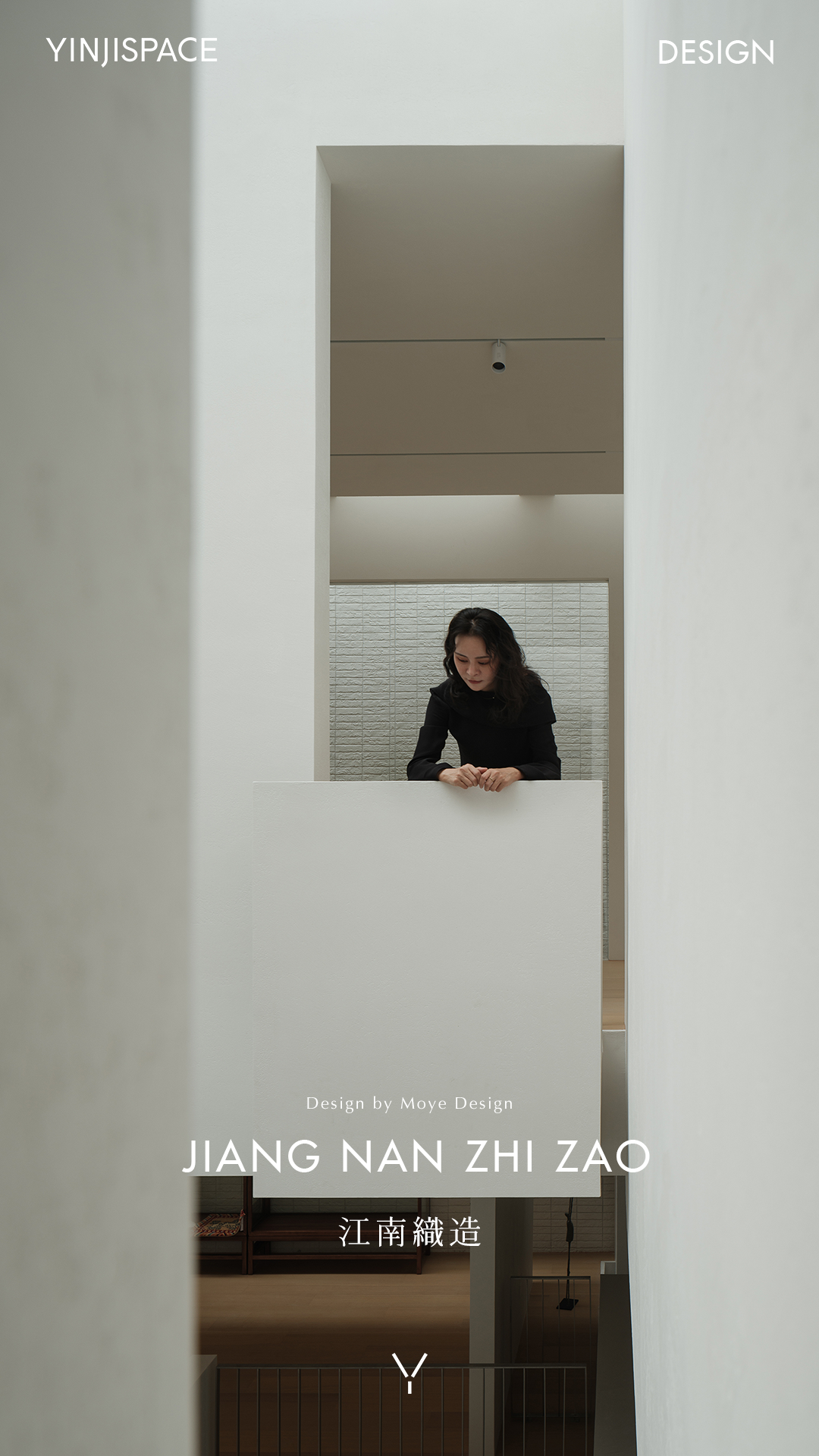本白设计新作 丨 500㎡人文大宅 临沂智圣汤泉私宅 首
2022-07-04 15:15


这是一所折射了居者习惯与型格的房子,亦是饱纳其精神的栖居地。一切形式的背后,昭示的是独属于居者的人生剧本,这是设计贯穿始终的恒定理念。
It is a house that reflects the habits and forms of the residents, as well as a place that feeds their spirit. Behind all forms, the life script of those who live alone is revealed, which is the constant concept throughout the design.


设计突破传统生活行走的轨迹,以回字形建筑空间,模糊了边界,重构出客餐厅,厨房,共享书房,卧室,琴房的格局,多元生活模式,随心到达。
The design breaks through the track of traditional life walking, blurring the boundary with zigzags of architectural space, reconstructing the pattern of guest dining room, kitchen, shared study, bedroom, piano room, and diversified living mode to reach at will.


设计对居者的生活体察入微,多视角入手,完成了生活剧本的统一,间奏,生长,丰盈…… 所有意境归宿,共和为居者诗意的栖居。
The design is deeply perceptive to the residents life and starts from multiple perspectives to complete the unification, interplay, growth and abundance of the life script... The destination of all artistic conception, republic is the inhabitant of poetry.
起 / 敛其形,意有韵
Rise/fold its form, meaning rhyme




设计之立意不忘以人为本,亦不忘塑高格之美。序厅作为家的初见,之于整个空间大境,有着提纲挈领的精妙。
The idea of the design does not forget the people-oriented, also does not forget the beauty of goge. Sequence hall serves as the first sight of the home, at whole space big environment, having the exquisite of gist.


承 / 浮光影 盛气生
Bearing/floating light sheng qi






向内悦纳自我,向外生长个性,依据居者日常生活需求,会客厅承载着双面情感。设计以石材的冷静理性,与皮革的温情细腻,将多元需求融合。一面盛情邀聚,暗合待客之道,一面纵情自由,留给自我惬享。
Accept self to the inside, grow personality to the outside, according to the needs of daily life of residents, the meeting room bears double-sided emotions. The design integrates diverse needs with the calm rationality of stone and the tenderness and delicacy of leather. On the one hand, we invite them to our company, and indulge ourselves in freedom, and leave ourselves comfortable.






自然光给予空间四季分明,艺术光辅助空间成境。无论追光与逆光,都意在唤醒空间生命力,自由的生活态度里,总有精致作陪,于是每个细节都变得活色生香。
Natural light gives space four distinct seasons, and artistic light assists space into environment. Regardless of chasing light and backlight, it is intended to awaken the vitality of space. In the attitude of free life, there is always exquisite company, so every detail becomes vivid and fragrant.


转 / 洄游趣 纳万象
Turn/migration interest in all things




T字格局的反常规构建,以大理石隔断点化多分格局,细化生活片段,为居者生活造化出别有洞天的趣感。在生活的主轴线上,随着时间推移,不断转场,沉浸,书写着每一刻与家人故事的发生。
The anti-conventional construction of T pattern, with marble partition dot multi-point pattern, refine life fragments, for the residents of life created a sense of fun. In the main axis of life, as time goes by, constantly turning, immersing, writing the occurrence of every moment and family story.






开放式的中岛设计,与厨房关系紧密,营造出专属的空间亮色,动线流畅,近水楼台,最适宜以一餐早点拉开时间的序幕。
The open island design is closely related to the kitchen, creating an exclusive space with bright colors and smooth moving lines. It is the most suitable for an early meal to open the prelude to the time.




共享二字一语道破了设计的主旨,既可做居者一人沉浸的书香时刻,亦是家庭圆融关系的寄望。顶部的圆形勾勒,与特别定制款围合书台,契合圆融,流动涟漪,与立面的水波纹不锈钢镜面彼此呼应,视觉与精神一脉相承。
The open island design is closely related to the kitchen, creating an exclusive space with bright colors and smooth moving lines. It is the most suitable for an early meal to open the prelude to the time.




设计植入了未来生活变量的多个场景,泼墨挥洒抒豪情的热爱和逸致,有了具象落脚点,儿孙绕膝享天伦的共欢和乐融,等待时间开启。
The design implanted multiple scenes of future life variables, splashing ink and expressing passion and freedom, with a concrete foothold, children and grandchildren around the knee to enjoy the joy and harmony of the family, waiting for time to open.




合 / 简生雅 常诗意
Simple/elegant often poetic






回归最本真的纯粹品质,亦是在契合居者的人生哲学。在卧室空间中,这一理念发挥得淋漓尽致。设计手法并无过多附加元素,反而近乎苛求地去做减法,去主灯,少赘饰,将一室素雅留给静谧的心无杂物。
Returning to the most authentic and pure quality is also in accordance with the philosophy of life. In bedroom space, this one concept develops incisively and vividly. Design gimmy does not have overmuch additional element, on the contrary close to fastidious ground does subtraction, go advocate lamp, little redundant act the role ofing, leave quiet heart of one room simple but elegant without sundry.




烟熏木墙板的体块儿分割,对称与矩阵的笔法,背景墙的波纹节奏,小体量单品陈列,层次感愈品愈生……
The volume segmentation of the smoked wood wallboard, the strokes of symmetry and matrix, the ripple rhythm of the background wall, the display of small volumes of single items, and the hierarchical sense of growing more and more products...




祖母绿烤漆板材带着时间赋予的经典高贵,当之无愧成为衣帽间的门面担当。依托材质可折射的天性,空间的层次感被无限放大,线条排比出井井有条的秩序,金属点缀则主打精致的高级。
Emerald bake lacquer board is taking the classical nobility that time endows, be worthy to become cloakroom facade to bear. Rely on qualitative material to be able to refract nature, dimensional administrative levels feeling is amplified by infinite, line is arranged in order order, metal ornament advocate delicate advanced.






次卧在氛围营造上倾向于更加内敛,材质与功能优化至极致,只以极少元素的陈列与条块相间的收纳,满足需求,生发层次的丰盈。色度的素,布艺的雅,彼此呼应,寄放关于生活的所有柔软,共向栖居的人文诗意。
The second bedroom tends to be more introverted in the atmosphere, and the material and function are optimized to the extreme. Only the display of few elements and the storage of stripes and blocks meet the needs and enrich the hair level. The plain color and the elegant cloth art echo each other, sending all the softness of life and sharing the humanistic poetry of dwelling.








项目名称:临沂智圣汤泉私宅
Project name: Linyi Zhisheng Tangquan Private house
Location: Linyi, China
Project type: high-rise private residence
Project area: 500㎡
完工时间:2022.5
Completion time: 2022.5
设计公司:bnb本白空间建筑设计
Design company: BNB White Space Architecture design
Design director: Liu Feng
Project photography: Xu Yiwen
Project video: Jiyue Media
木作品牌:LOSUNG 蓝谷
Wood brand: LOSUNG Blue Valley
主要材料:德利丰岩板、本杰明涂料
Main materials: Delifon rock board, Benjamin paint
项目施工:临沂光合建设工程有限公司
Construction: Linyi Photosynthetically Construction Engineering Co., LTD




本白空间设计创办于2018年,致力于高质量的住宅空间与商业空间的设计与营造,概括内容包含设计,软装,施工,同步化整案呈现,以设计为主导。 我们提倡设计的原创性,人与空间的关联性,注重体验感与互动,遵循生活轨迹的攀升与改变,以定制的形式为每一位业主提供优质的理念和落地方案,公司拥有设计与施工双资质和优质的施工经验,匠心独运,为精英人群营造旺盛力优质空间环境。































