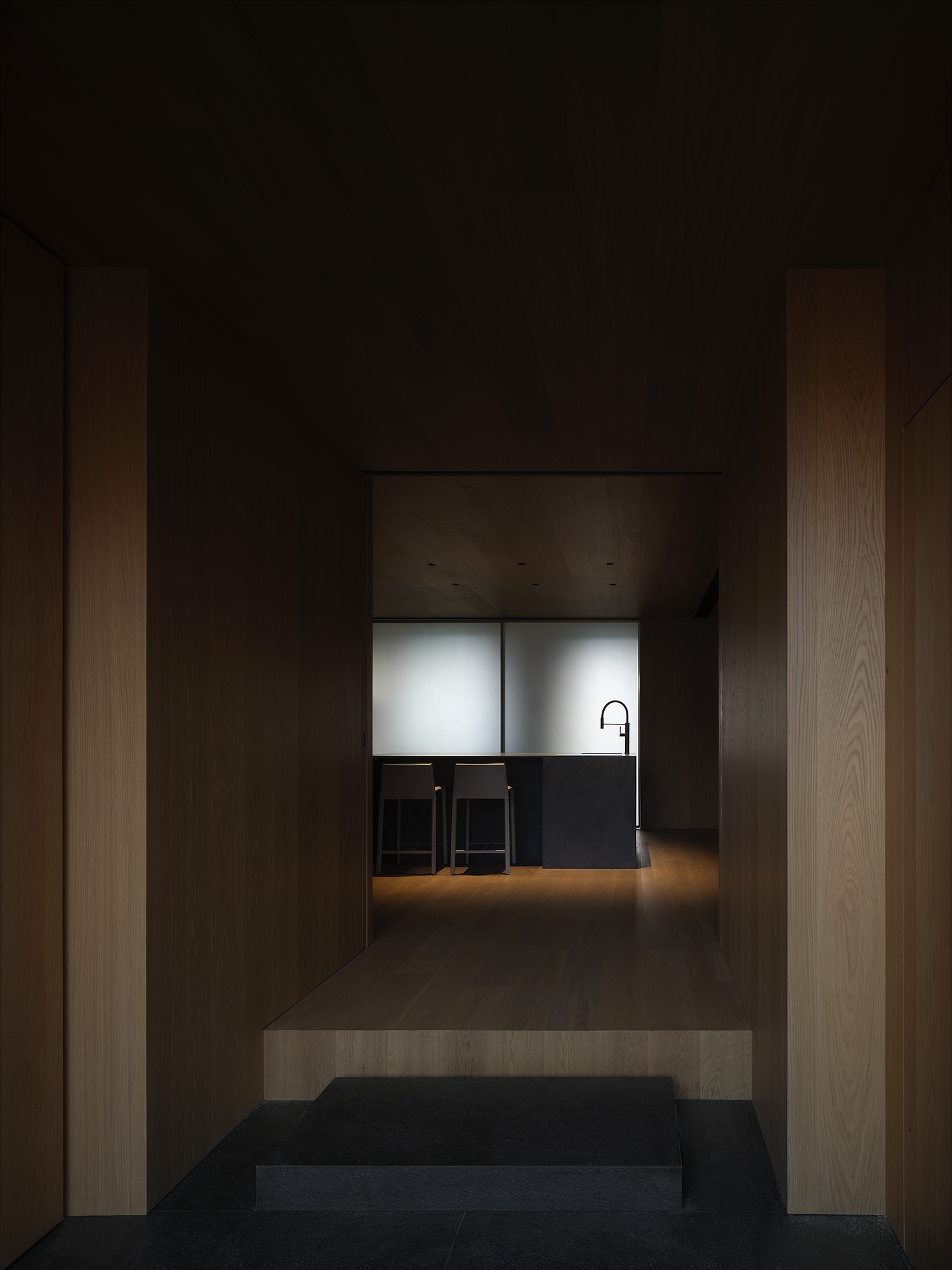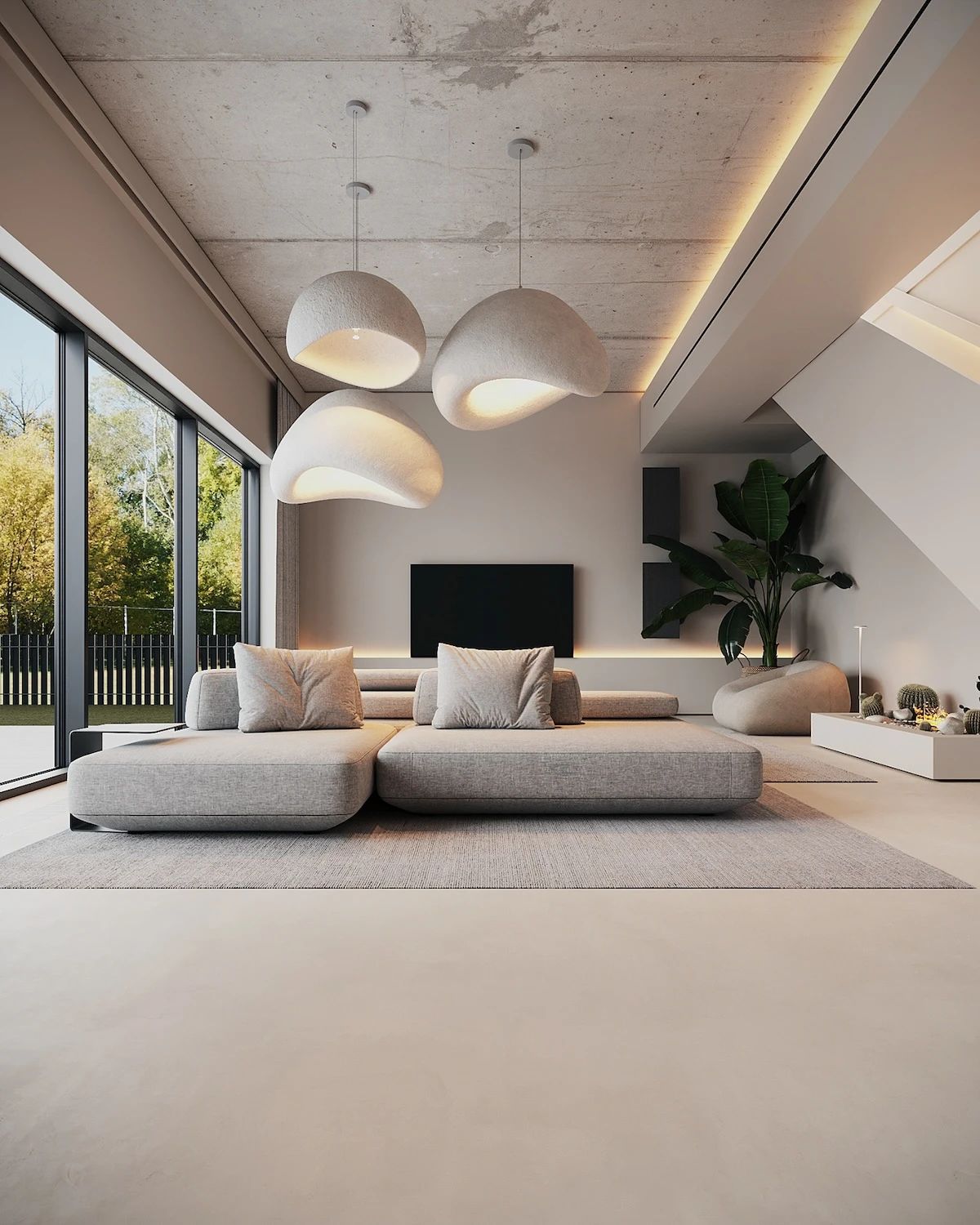大墨建設新作 丨简约气质 643㎡现代别墅
2022-07-04 09:11




项目位于瓷都景德镇,设计难点在于原建筑内部环境复杂,多处原始结构不能拆除,通过对建筑空间组织关系的推敲,以内外一体化方式进行重新规划,加强内部层次、并结合功能区域进行探究。
The project is located in Jingdezhen, the capital of Porcelain. The difficulty of the design lies in the complex internal environment of the original building, and many original structures cannot be dismantled. Through the reflection of the spatial organization relationship of the building, the re-planning is carried out in the way of internal and external integration, and the internal level is strengthened, and the exploration is carried out in combination with functional areas.


大墨建设通过对当下城市高阶人群的生活洞察,以前瞻性设计思维,将多样化的生活方式和多元化的审美,汇聚于同一空间中,让每一位居者都能于此处,以放松、舒适的心情享受生活。
Through the insight into the life of the citys high-level people, damo Construction gathers diversified lifestyles and diversified aesthetics in the same space with forward-looking design thinking, so that every resident can enjoy life in a relaxed and comfortable mood here.














一层为客厅、餐厅、厨房及室外休闲区为一体的公共空间,以一种开放式布局保证各区域之间的联动性,也满足着居住者生活休闲、社交互动、日常聚会等需求。
The first floor is a public space integrating living room, dining room, kitchen and outdoor leisure area. An open layout ensures the linkage between various areas and also meets the needs of residents for leisure, social interaction and daily gatherings.










大面积的落地窗,引入窗外的自然气韵。自然光与室内灯光相结合,各个时段的阳光以不同的角度照射进室内,留痕于沙发、地毯、茶几上,光影变幻中,呈现出安宁静谧的视觉画面。
Large area French window, introduce the natural charm outside the window. Natural light and indoor lighting are combined, and the sunlight of each period irradiates into the room from different angles, leaving traces on the sofa, carpet and tea table, presenting a peaceful and quiet visual picture in the change of light and shadow.






挑空的纵深感,增进了上下楼层的互通对话,挑空区的立面置入半墙玻璃隔断,既保留了通透视野,也能予以居住者更多安全感。
The depth of the empty area enhances the communication between the upper and lower floors. The facade of the empty area is inserted into a half-wall glass partition, which not only retains a transparent vision, but also gives residents more security.










与客厅相通的区域,是惬意的用餐场景。餐厅、水吧与厨房,形成一种天然的亲近状态。一家人齐聚于此,于四方美食中,感受人间烟火。
The area connected with the living room is a pleasant dining scene. Dining-room, water bar and kitchen, form a kind of natural close state. Families gather here to enjoy the delicious food and feel the fireworks in the world.








二层及三层作为居者的私享空间,设计师用细节呈现出真实生活的场景,以此链接居者的情感。
The second floor and the third floor are private Spaces for residents. The designer presents real life scenes with details to link residents emotions.








以沉稳内敛的设计笔触凸显卧室属性,并通过色彩、材质之间有比例的组合变化,释放出睡眠空间的视觉感及功能需求。
Highlight bedroom attribute with composed inside collect design brushstroke, and the combination change that has proportion between colour, material pledges, release the visual sense that gives morpheus space and functional demand.






温和色调的主卧套房,以高端酒店的居住体验作为设计参考,兼纳了睡眠区、衣帽间及卫浴区,满足了居者休憩与休闲需求,在舒适空间中消弥了城市生活带来的疲乏。
The master suite in mild colors is designed with the living experience of a high-end hotel as a reference. It also includes sleeping area, cloakroom and bathroom area to meet the needs of residents for rest and leisure and eliminate the fatigue brought by city life in a comfortable space.






室内触手可碰的阳光与植物,强化了空间的生命力。温暖氛围中,弥漫开优雅浪漫的气息。
Indoor tentacle can touch the sunshine and plants, aggrandizement the vitality of the space. Warm atmosphere, filled with elegant and romantic atmosphere.




三层的卧室,散发着让人一见倾心的喜爱,不论是刚毅的艺术装置还是柔软的布艺,徜徉在温煦的阳光里,生命力仿佛被唤醒。
The bedroom of 3, sending out the love that lets a person see admire, no matter resolute art installation or soft cloth art, roam in warm and genial sunshine, vitality seems to be awakened.




一层平面图/Floor plan


二层平面图/Second floor plan


三层平面图/Three floor plan
项目地址:中国·景德镇
Project Address: Jingdezhen, China
设计单位:大墨建設设计中心
Design unit: Damo Construction Design Center
Implementation of the whole case: Damo Construction
设计创作:高波 伊路锦
Design creation: Gao Boyi Lujin
Design deepening: Wu Heng
施工落地:孙总监项目组
Construction: Director Sun project team
设计面积:643㎡(室内461㎡院子182㎡)
Design area: 643㎡ (interior 461㎡ yard 182㎡)
Project photography: Landscape vision
Project Copywriter: Seven
项目用材:大板、进口涂料、木饰面、金属板、皮革等
Project materials: large board, imported paint, wood veneer, metal plate, leather, etc



































