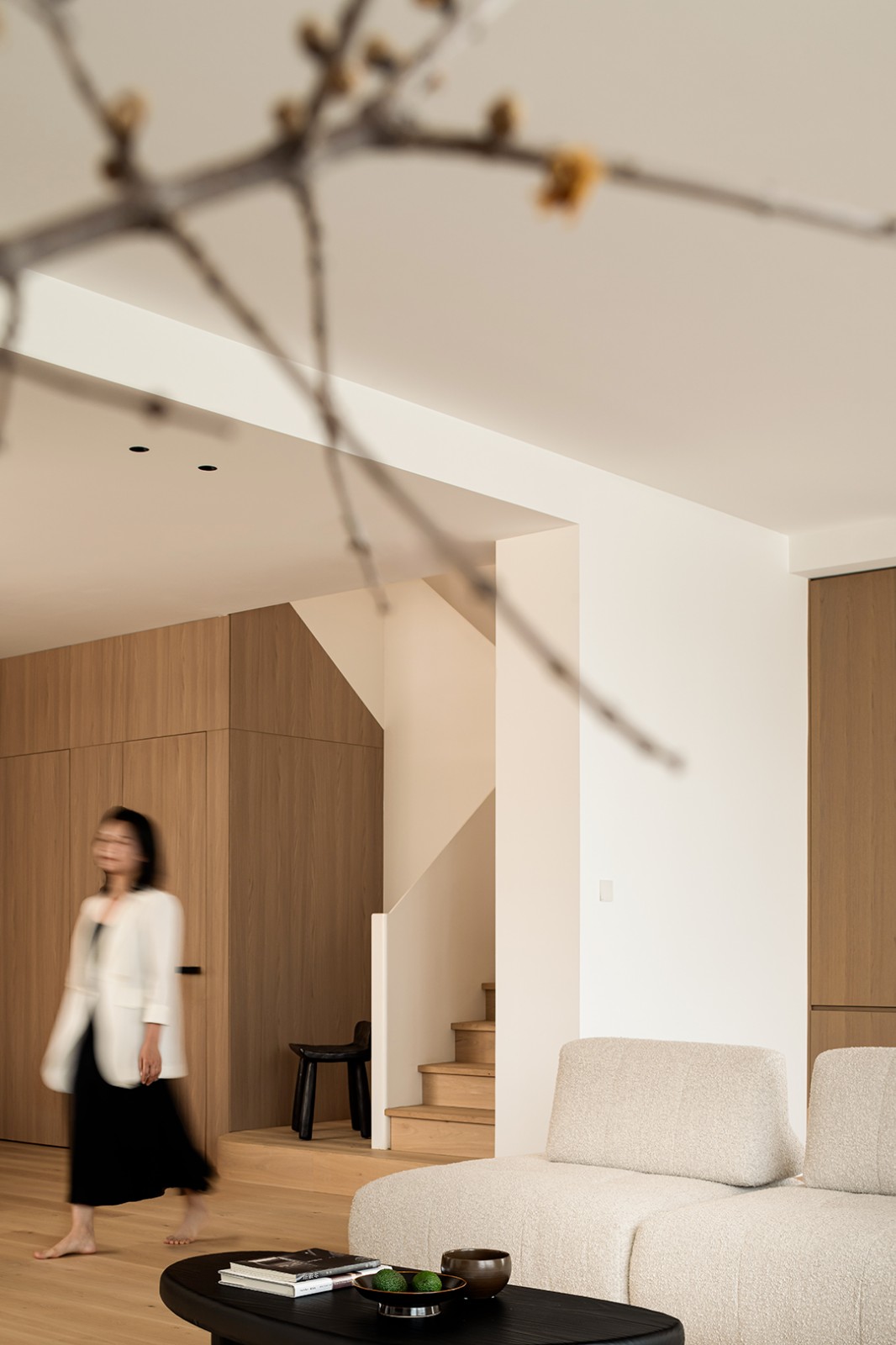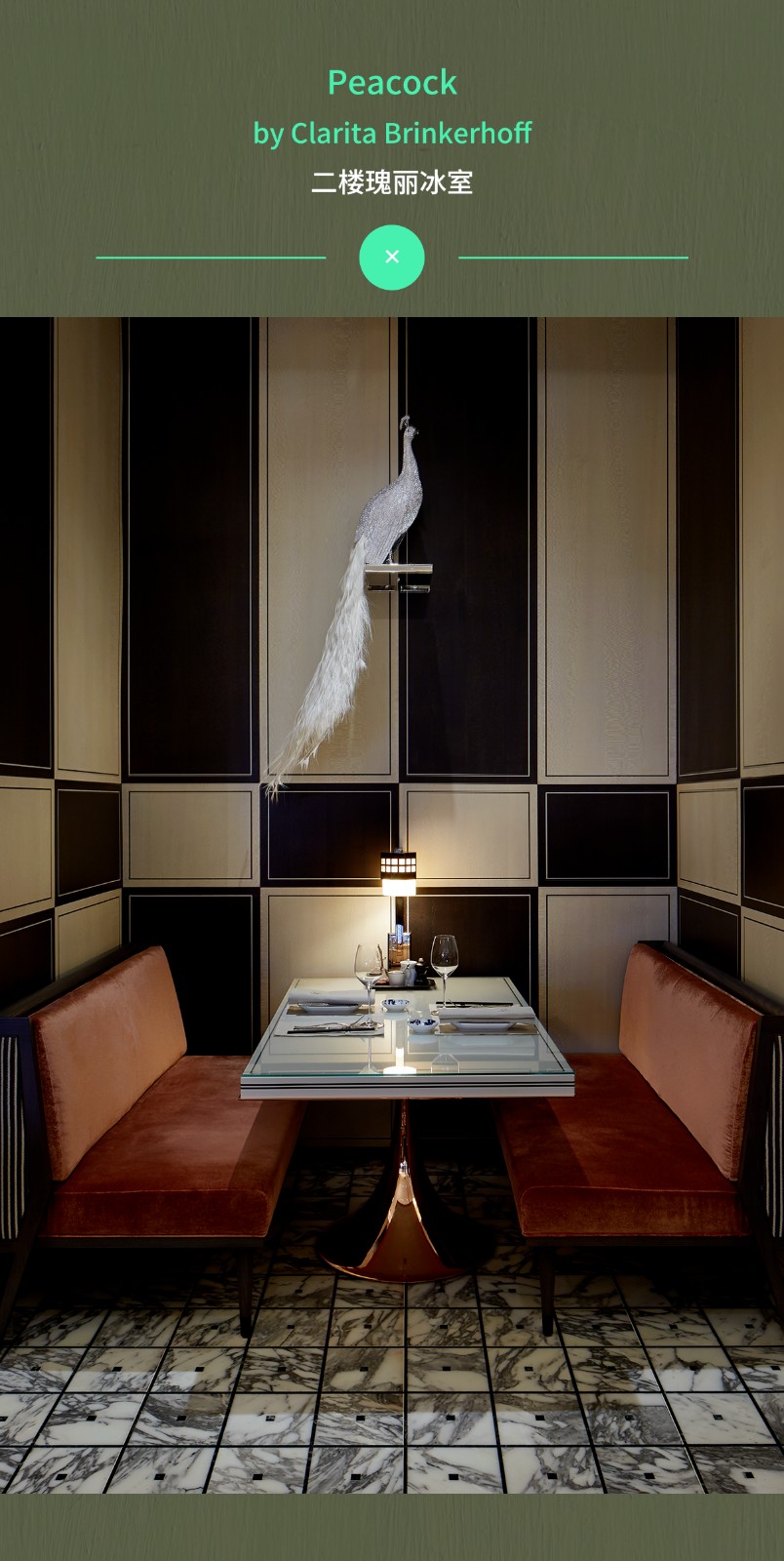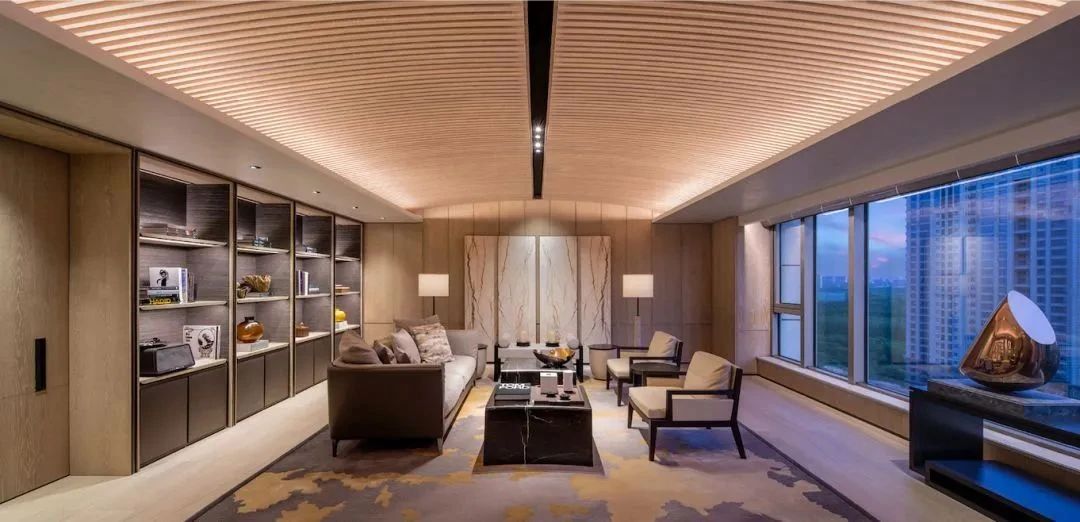70㎡简约蓝与白,演绎后现代的浪漫! 首
2022-07-04 09:28




后现代极简 包豪斯 折衷主义
探索居住的无限可能 Explore the infinite possibilities of living
在室内设计项目中结合不同风格和时期时,需要一定的天赋才能确保结果不会显得过时或花哨。来自Furora Studio的波兰设计师Diana Żurek和Bartosz Girek很好地举例说明了大胆的折衷主义和精致的极简主义并不一定是相互排斥的。
When combining different styles and periods in interior design projects, a certain talent is required to ensure that the results do not appear outdated or fancy. In their interior project, Diana, a Polish designer from furora studio Ż Urek and Bartosz girek illustrate that bold eclecticism and minimalist refinement are not necessarily mutually exclusive.




在他们设计的这套紧凑型公寓中,将俏皮图案、后现代主义色彩美学、包豪斯、中世纪丹麦和日本风格的元素和谐地融合在一起,打造出一个特色、优雅的住宅。
For example, in this compact apartment in Krakow, they harmoniously integrate the postmodern aesthetics of playful patterns and colors with the elements of Bauhaus, medieval Denmark and Japan. Modern, retro and customized pieces with few furnishings result in a distinctive and elegant house that will not be ignored.
01 Living Room 客厅




该公寓通过重新配置,来增加开放性和宽敞度,房间的中心是一个开放式起居区。定制的玻璃及大理石咖啡桌进一步使空间充满活力,而 Marcel Breuer 的 Wassily 扶手椅呼应了整体设计的现代感。
The apartment is reconfigured to increase openness and spaciousness. The center of the room is an open living area. The customized glass and marble coffee table further enlivens the space, while Marcel Breuers Wassily armchair echoes the modern sense of the overall design.




白色表面、胡桃木饰面护墙板和抛光混凝土地板相结合,构成了柔和的背景,让空间更加简洁明亮。
The combination of white surface, walnut veneer dado and polished concrete floor forms a soft background, making the space more concise and bright.
02 Dinning Room 餐厅










设计师在空间引入了当代波兰品牌和艺术品精选家具以及充满活力的克莱因蓝,并用大胆的几何图案和形状加以装饰,让整个空间设计给人一种奇妙的视觉体验。
The designer introduced selected furniture of contemporary Polish brands and works of art as well as dynamic Klein Blue into the space, and decorated it with bold geometric patterns and shapes, making the whole space design give people a wonderful visual experience.
03 Bedroom 卧室














在卧室里,浅米色的墙壁与灵感来自日本的 shoji 屏风和薄荷织物衣柜相得益彰,而黑白大理石护墙板则巧妙地为原本柔和的室内增添了活力。
In the bedroom, the light beige walls complement the Shoji screen inspired by Japan and the mint fabric wardrobe, while the black-and-white marble wall panels subtly add vitality to the original soft interior.
04 Bathroom 卫浴间






在浴室中,以浅蓝色色调和圆形图案为主,大理石表面纹路为空间增添俏皮感和朴实色调。
In the bathroom, the light blue tone and circular pattern are the main colors, and the marble surface texture adds playfulness and simple tone to the space.
05 Studio Space 工作室










该公寓还设有一个独立的工作区,其中心是一张玻璃质地的桌子,绿色色调可以有趣地反射进来的充足日光。与公寓的其他部分一样,该空间的设计也不拘一格,三个悬挂着的灯笼,注入了日本风格的韵味,极简主义的搁架增添了红色的色调,还有一个老式胡桃雪纺绸,与闪闪发光的金属餐具柜形成大胆的搭配组合。
The apartment also has a separate work area, with a glass table in the center, and the green color can be used to reflect enough sunlight. Like other parts of the apartment, the design of the space is not limited to one style. Three hanging lanterns inject the charm of Japanese style. The minimalist shelves add red color. There is also an old-fashioned walnut chiffon, which forms a bold combination with the glittering metal tableware cabinets.


由建筑师 Diana Żurek 和 Gutek Girek 经营的原创设计工作室。在他们的工作室里,他们试图创造舒适但不明显的空间。基于经典解决方案与现代克制和一丝俏皮感的结合,他们正在寻找独特性,专注于富有表现力和大胆的想法,赋予室内个性和永恒的维度。我们的调色板是艺术、真实性和各种建筑风格的混合,时刻注意小细节满足投资者的需求。































