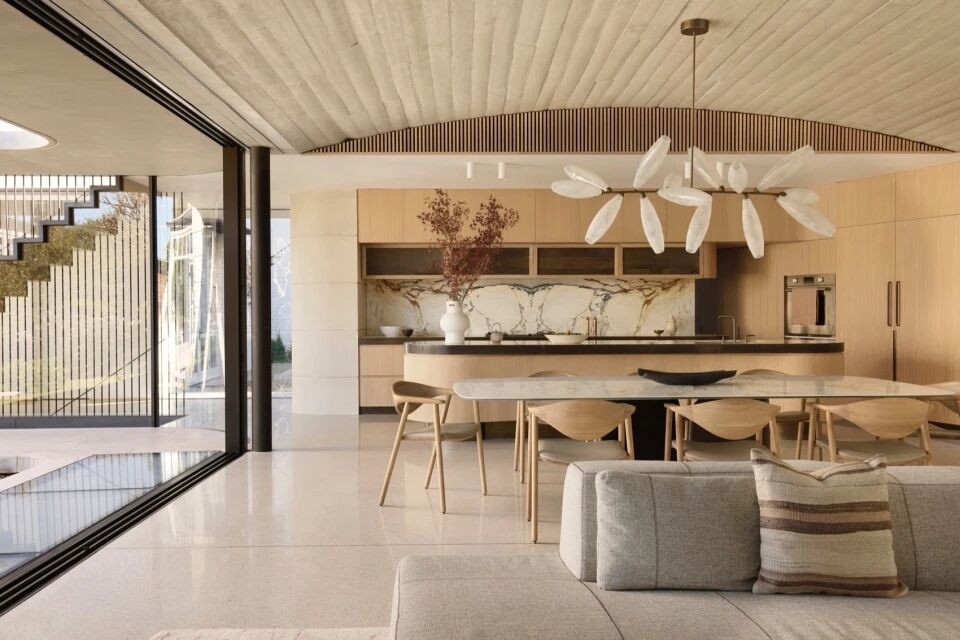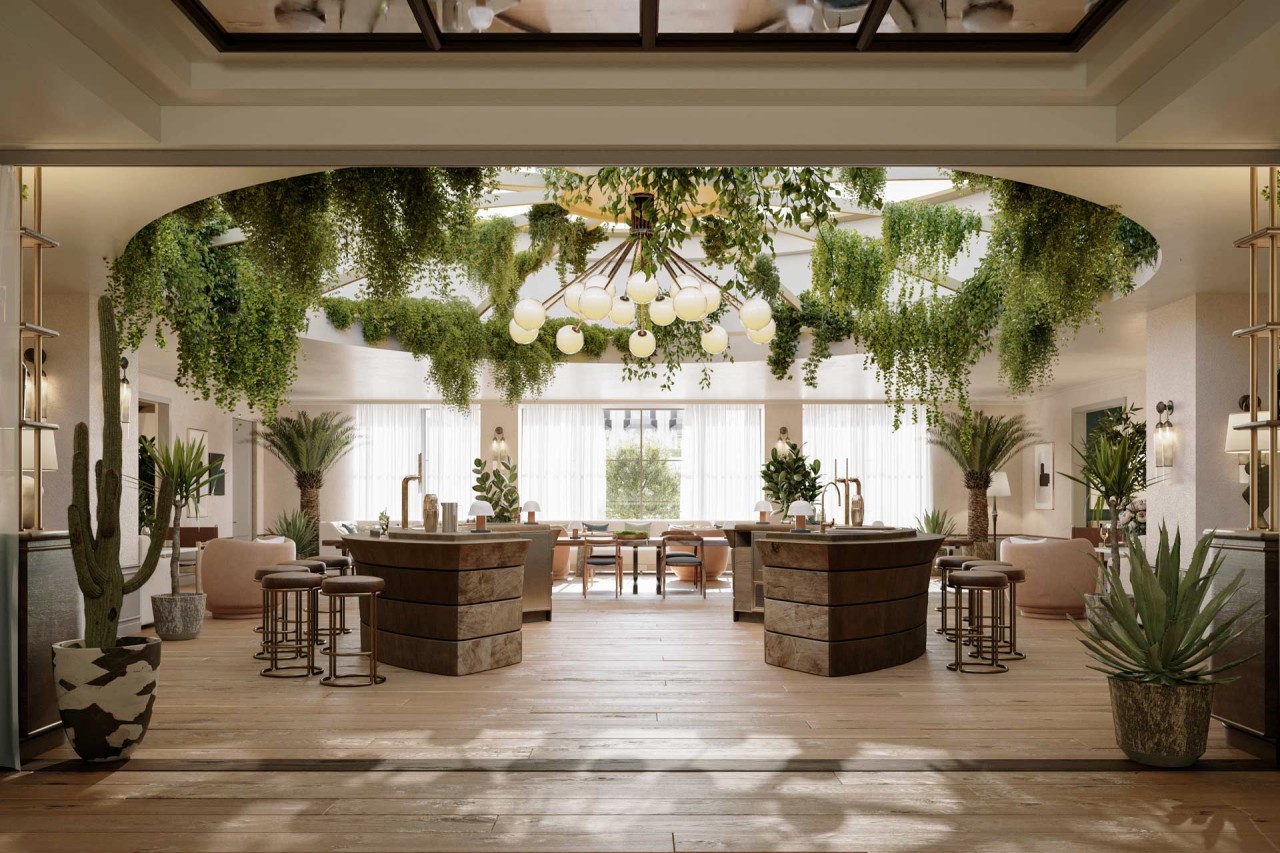中古风 高端美学住宅 首
2022-07-03 08:21


“ 通过保持高端美学的可持续设计角度,来提高住宅的价值。 ”
设计师手记 围绕建筑遗产的潜力, 对立的对话是创作背后的主题, 简约却温暖,低调却丰富。 将意大利和丹麦的不同文化 和时代的高潮融合在一起 并融合了巴洛克和原始的影响, 迅速改变了空间。
| Private Residence


这座私人住宅坐落在一栋可追溯至 1910 年的石头建筑的 4 楼,俯瞰着茂密的绿树成荫的街道。设计决定在此基础上打造魅力和个性,该计划的重点是通过保持高端美学的可持续设计角度来提高住宅的价值。
This private residence is situated on the 4th floor of a stone building dating back to 1910, overlooking a lush tree-lined street. The design decision builds on this to create charm and character, and the plan focuses on enhancing the value of the home through a sustainable design perspective that maintains a high-end aesthetic.
















住宅的中心经过精心策划,保持厨房通风和开放,它是生活空间的一部分,重点是用长长的大理石架子代替上层橱柜。顶部有两个烛台的架子作为背景,展示了磨光的紫绿色脉纹大理石。
The heart of the home has been carefully planned to keep the kitchen airy and open, it is part of the living space, with a focus on replacing upper cabinets with long marble shelves. A shelf with two candlesticks at the top serves as a backdrop, displaying polished purplish-green veined marble.


















起居空间保持开放,拥有两扇历史悠久的凸窗,可俯瞰街道风景。卧室是享受宁静的时刻,带有一体式开放式搁板和套间步入式衣橱和浴室。在第二间卧室引入了一个可操作的天窗,让更多的光线通过窗角进入房间。
The living space remains open with two historic bay windows overlooking the street. The bedroom is a moment of tranquility with integrated open shelving and ensuite walk-in closet and bathroom. An operable skylight was introduced in the second bedroom, allowing more light into the room through the corners.














从带有反转视角的铜透镜的房间、带有彭罗斯不可能三角形的房间、带有相同房间模型的“建筑”房间、带有 3D 打印元素的房间到带有天花板形式的“折纸”房间 由毛毡制成的按比例缩放的“膨胀金属”。一些图形是对建筑物的解释。
From a room with a copper lens with reversed perspective, a room with Penroses impossible triangle, an architectural room with the same room model, a room with 3D printed elements, to an origami room with a ceiling form Scaled expanded metal made of felt. Some of the graphics are interpretations of the building.
| Rooftop Glass Apartment


这是一个1930年代公寓,屋顶完全被玻璃包围。室内除了卧室和浴室,其余都是开放性空间。尽管公寓具有开放感,但每个空间都是难以形容的亲密,仿佛存在于自己的神奇境界中。
This is a 1930s apartment with a roof completely surrounded by glass. Except for the bedroom and bathroom, the rest of the interior is open space. Despite the apartments sense of openness, each space is indescribably intimate, as if existing in its own magical realm.














门厅装饰着文艺复兴时期的红漆木,在餐具柜的丝质白色油毡表面上熠熠生辉。办公室和客房都装饰着柚木,而起居和用餐区则沐浴在清新的石灰石浮雕墙之间。
The foyer is adorned with Renaissance red lacquered wood that shines on the silky white linoleum surface of the sideboard. Offices and guest rooms are adorned with teak wood, while living and dining areas are bathed in fresh limestone relief walls.














这套公寓有很多惊喜:紫罗兰色的天花板随处可见,不锈钢天花板为客厅加冕,一张定制的餐桌,被称为 Otto,底部设计精美。包括大使躺椅、路易斯五角桌和客厅里的小椅子都是经过精心设计的。
There are many surprises in this apartment: violet ceilings are everywhere, a stainless steel ceiling crowns the living room, and a custom dining table, dubbed the Otto, is beautifully designed at the bottom. Including the ambassador lounge chair, the Louis Penta table and the small chairs in the living room have been carefully designed.












浴室看起来像是用活火山建造的,带有鸽子蛋壳白的龟裂釉。橱柜门更加引人注目,由深色荒野橡木制成,与周围的光线相映成趣。
The bathroom looks like it was built from an active volcano, with a cracked glaze in dove eggshell white. The cabinet doors are even more dramatic, made of dark wilderness oak that complements the surrounding light.































