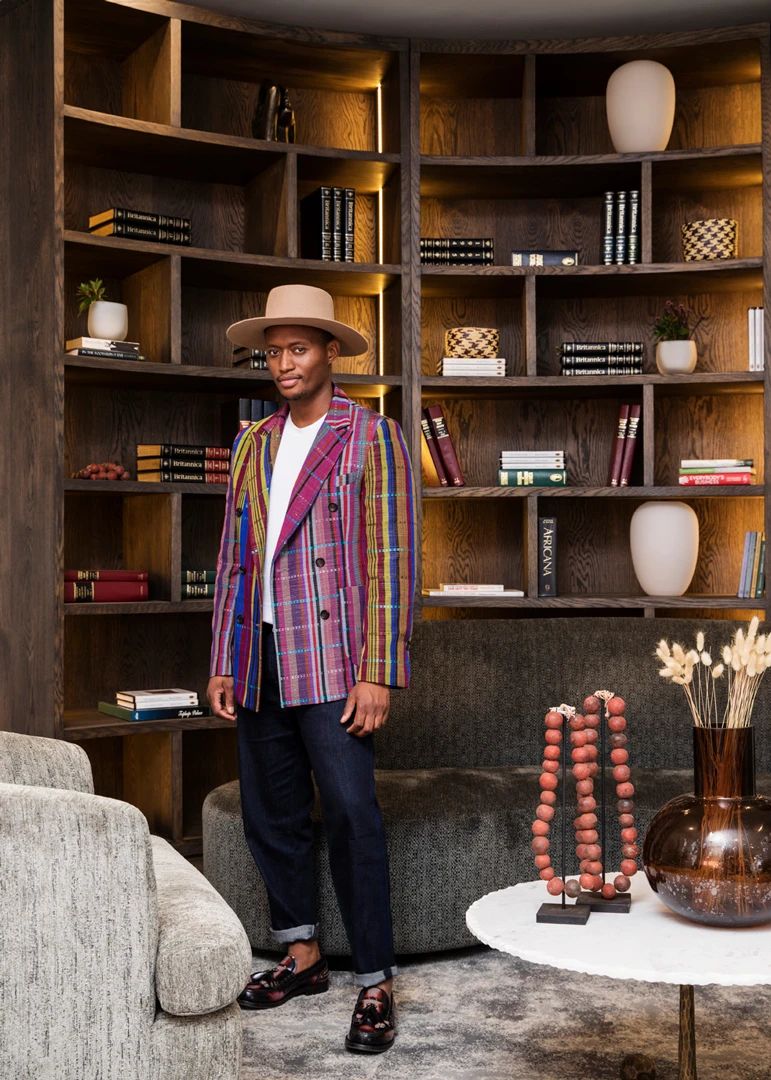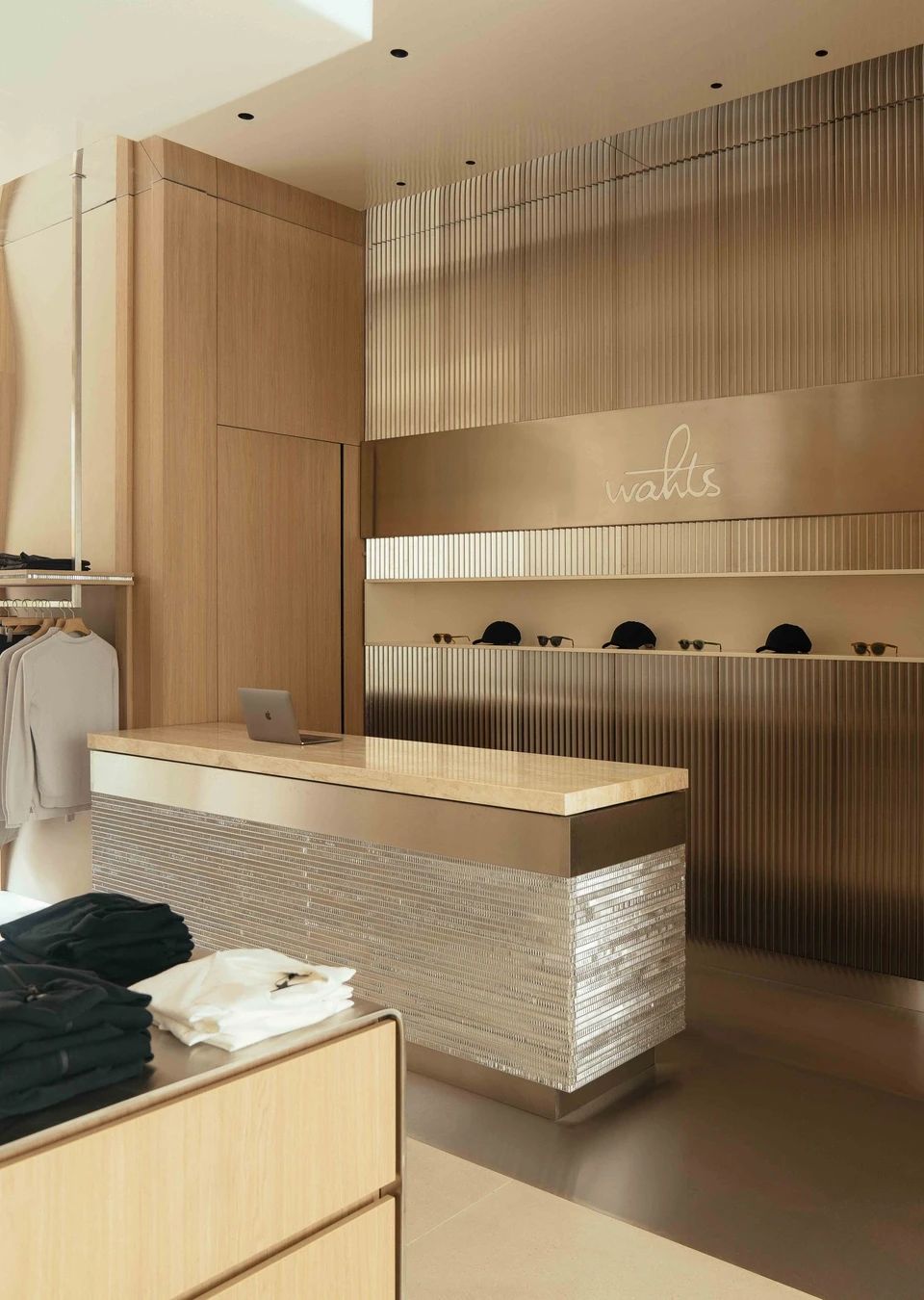创意天堂 潮流购物中心 首
2022-07-01 09:08


“ 当您踏入这个空间, 您并不能立即看出是在水疗中心还是在购物中心。 ”
设计师手记 凭借禅宗设计元素、 瀑布花园、茂密的 绿色植物和广阔的空间, 这家购物中心对“零售疗法” 一词进行了全新的诠释, 设计的理念是在每一层 创造不同的设计语言, 同时以各种方式唤起自然。
| Shopping Centre


购物中心有多层方案,作为一个更大的综合体的一部分,其中包括办公室、商店和休闲空间,以吸引购物者停留更长时间,满足他们的多重需求。
The mall has a multi-level scheme as part of a larger complex that includes offices, shops and leisure spaces to entice shoppers to stay longer and cater to their multiple needs.












这家商店由十二层组成,有一个郁郁葱葱的中庭,看起来就像是从梦幻岛翻滚出来的只是这是一个黑白色调的梦幻岛。从商店的各个楼层都可以看到中庭,其明亮的天窗、漂浮的岛屿和雕塑般的反重力瀑布,确实是一个让感官唤醒的景象。
The store consists of twelve floors and has a lush atrium that looks like it tumbled out of Neverland except its a black and white version of Neverland. The atrium is visible from all levels of the store, and with its bright skylights, floating islands and sculptural gravity-defying waterfalls, is truly a sight to behold.












随处可见大自然,从模仿宁静水纹的反光天花板边缘到环绕空间的广场风格的绿化带(它伪装成社交互动、艺术展示和弹出舞台的跑道),这里不乏自然补给的选择。
Nature is everywhere, from the reflective ceiling edges that mimic tranquil water patterns to the plaza-style greenbelt that surrounds the space (which masquerades as a runway for social interactions, art displays, and pop-up stages), and there’s no shortage of options for natural replenishment.












二楼(专为女性高端时装而设)的灵感来自于将其称为家的女性剪影,是一个画廊般的领域,其特点是柔软的质地、柔和的色调和环境照明。天花板有一种空灵的品质,由于其悬挂的装饰装置,它呈现出神奇的光影效果。
Inspired by the silhouettes of women who call it home, the second floor (dedicated to womens high-end fashion) is a gallery-like area characterized by soft textures, muted tones and ambient lighting. The ceiling has an ethereal quality, and it takes on a magical effect of light and shadow thanks to its hanging decorative fixtures.












三楼是一个迷你伊甸园,或者说是它的现代抽象。重新想象成一个盛开的花园,这个空间有一种华丽的原始感——电蓝色的悬挂系统在这里和那里徘徊,天然和人造材料并排放置,天花板暴露在外,真空成型的雕塑墙在耳语土壤,调色板是备用的,几乎是赤裸的。
The third floor is a mini Eden, or rather its modern abstraction. Reimagined as a blooming garden, the space has a gorgeous primordial feel – electric blue suspension systems linger here and there, natural and man-made materials sit side by side, ceilings are exposed, vacuum-formed sculptural walls whisper soil, The palette is spare and almost naked.


















五楼,被命名为声音森林,将其提升了一个档次,拥有模仿现实花园的逼真的草和树木。这个项目是对许多要素的庆祝,从零售和技术创新到卓越的设计和建筑。
The fifth floor, named Sound Forest, takes it up a notch with realistic grass and trees that mimic a real garden. This project is a celebration of many elements, from retail and technological innovation to excellence in design and architecture.














设计者表示:“购物中心的愿景是将 50% 的楼层分配给公共空间,让人们可以在比典型商场体验提供的更具体验性的环境中进行社交。
The vision for the mall is to allocate 50 percent of the floor to public space, allowing people to socialize in a more experiential environment than the typical mall experience provides, said the designers.
| Oever Gallery


Oever 画廊是由新当代艺术画廊。 它被认为是创意的天堂,利用城市与涂鸦、街头和城市艺术的紧密联系,形成了室内概念的基础。
Oever Gallery is owned by New Contemporary Art Gallery. Considered a haven for creativity, it used the citys strong connection to graffiti, street and urban art to form the basis of the interior concept.












对于同样拥有内部咖啡店和商店概念的画廊来说,挑战是在不影响展示艺术家的情况下创造一个引人注目的空间。考虑到这一点,设计创建了典型的街头艺术家的画布——画廊内混凝土丛林的最小化、精简版。
For the gallery, which also has an in-house coffee shop and store concept, the challenge was to create a compelling space without compromising the artists on display. With this in mind, the design created the quintessential street artists canvas - a minimal, stripped-down version of the concrete jungle inside the gallery.










单色调色板参考了周围城市的渐变和纹理,同时将城市环境的粗糙与平静的平滑对比。未加工的混凝土、粗糙的灰泥、抛光的镜子、拉丝铝和高光大胆的展示对象的材料组合以一种微妙的方式提供了对比和指导。
The monochromatic palette references the gradients and textures of the surrounding city, while contrasting the roughness of the urban environment with the calm smoothness. The material combination of raw concrete, rough plaster, polished mirrors, brushed aluminium and high-gloss bold display objects provides contrast and direction in a subtle way.










Oever 有个性,但不会抢走展出艺术家的风头。开放式空间可以通过使用提供完全灵活性的智能独立系统划分为不同的区域—,无需工具即可轻松组装或扩展。可以相应地添加不同大小和颜色的显示元素和背景。整体灰色外壳和纹理材料组合提供了完整的体验。
Oever has personality, but doesnt steal the show from the artists on show. Open spaces can be divided into different areas by using an intelligent self-contained system that offers complete flexibility - easily assembled or expanded without tools. Display elements and backgrounds of different sizes and colors can be added accordingly. The overall grey shell and textured material combination provides the complete experience.































