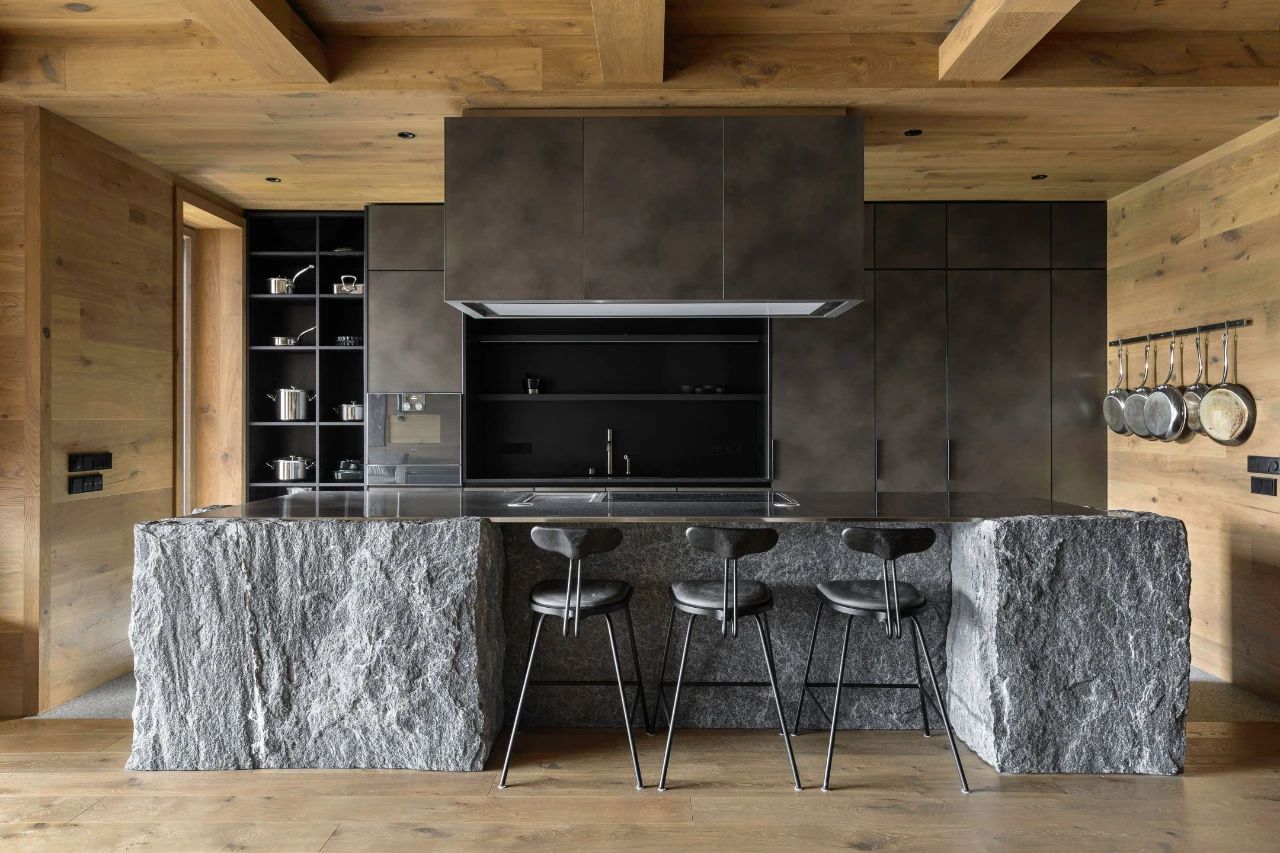新作丨 Tomoaki Uno Architects 阴翳礼赞 首
2022-06-30 09:15


Tomoaki Uno Architects位于日本的名古屋市,是由建筑师Tomoaki Uno(宇野友明)于1990年创立。
事务所涉及建筑设计、空间和产品设计,项目都与当地的优秀工匠密切合作,主张以手工为主导的有机建造。
Tomoaki Uno Architects is a Japanese architecture firm founded by Tomoaki Uno in 1990. Located in the city of Nagoya, the studio works on a range of projects, from residential architecture to product design, working closely with a carefully selected group of artisans to create all the architecture by hand.


Takamine-Cho House
在名古屋一个绿树成荫的居民区,Tomoaki Uno设计了一座堡垒般的住宅,名为“Takamine-Cho House”。这座占地190平方米两层的建筑住宅位于一块倾斜的场地。与一般的布置不同,卧室位于楼下,而住宅内所有公共的、具有社交属性的空间则位于楼上。住宅通过不同大小的天井采光,倾泻而下,为室内营造宁静的自然氛围。
In a leafy residential neighborhood of nagoya in japan, Tomoaki Uno has realized a fortress-like dwelling called ‘takamine-cho house’. the two-story, 190 sqm residence occupies a sloped corner site. the program is flipped upside down, with the bedrooms contained in the lower level and all the social functions of the house located on the upper floor. the upper level features a private courtyard, which brings natural light inside the introverted home.




























Tokugawacho Guesthouse
Tokugawa-cho度假民宿位于日本爱知县,由Tomoaki Uno将一座家庭住宅改造而成。建筑师试图采用传统的木结构与新技术相结合,串联起三个空间成为新的功能区域,包括一个储藏室、茶室和一间独立的办公室。民宿的内部结构反映了传统原始住宅与当代审美风格的结合,从旧到新的演变凸显出了房子的历史价值,这似乎是建筑师始终一贯的设计追求。
The Tokugawa-cho guesthouse is a most recent intervention by Tomoaki Uno, in which the practice renovated one family home in Aichi, transforming it into a versatile guesthouse. Trying to make as much with traditional timber construction coupled with new techniques, the architect was able to achieve three new adjoining spaces including a storeroom, tea ceremony house, and a separate office. Other Structures of the Guesthouse reflect a marriage of the traditional original house with contemporary touches, adaptation from old to new without eclipsing the historic value of the House seems to be the underlying theme throughout.


























Sagamine House
Sagamine House位于Nagakute郊区一个老的住宅区内,由Tomoaki Uno最新设计完成。这座具有粗野主义特色的裸露混凝土的建筑,符合客户对于理想住宅的设想,同时建筑师采用白橡木和特殊自然肌理来装饰室内,强调室内外的协调。住宅客厅朝东开放,立面白橡木框内犹如一幅幅动态的秀丽景观,为室内增添了自然的活力。
Tomoaki Uno Architects has completed a single-family residential project in the area. Let it sit in the lush landscape and blend with nature. Sagamine House is located on an old residential development on the outskirts of Nagakute, adjacent to Nagoya. The client and his wife had a slightly more conservative view of the house and wanted a modern home with exposed concrete. Tomoaki Uno used white oak to design the interior to better suit the couple. The studio dared to lengthen the distance from the entrance to the living room and created a floor plan that strongly emphasizes the story. The living room, which opens to the east, is framed with white oak to design the landscape like a painting.
















版权:Tomoaki Uno Architects































