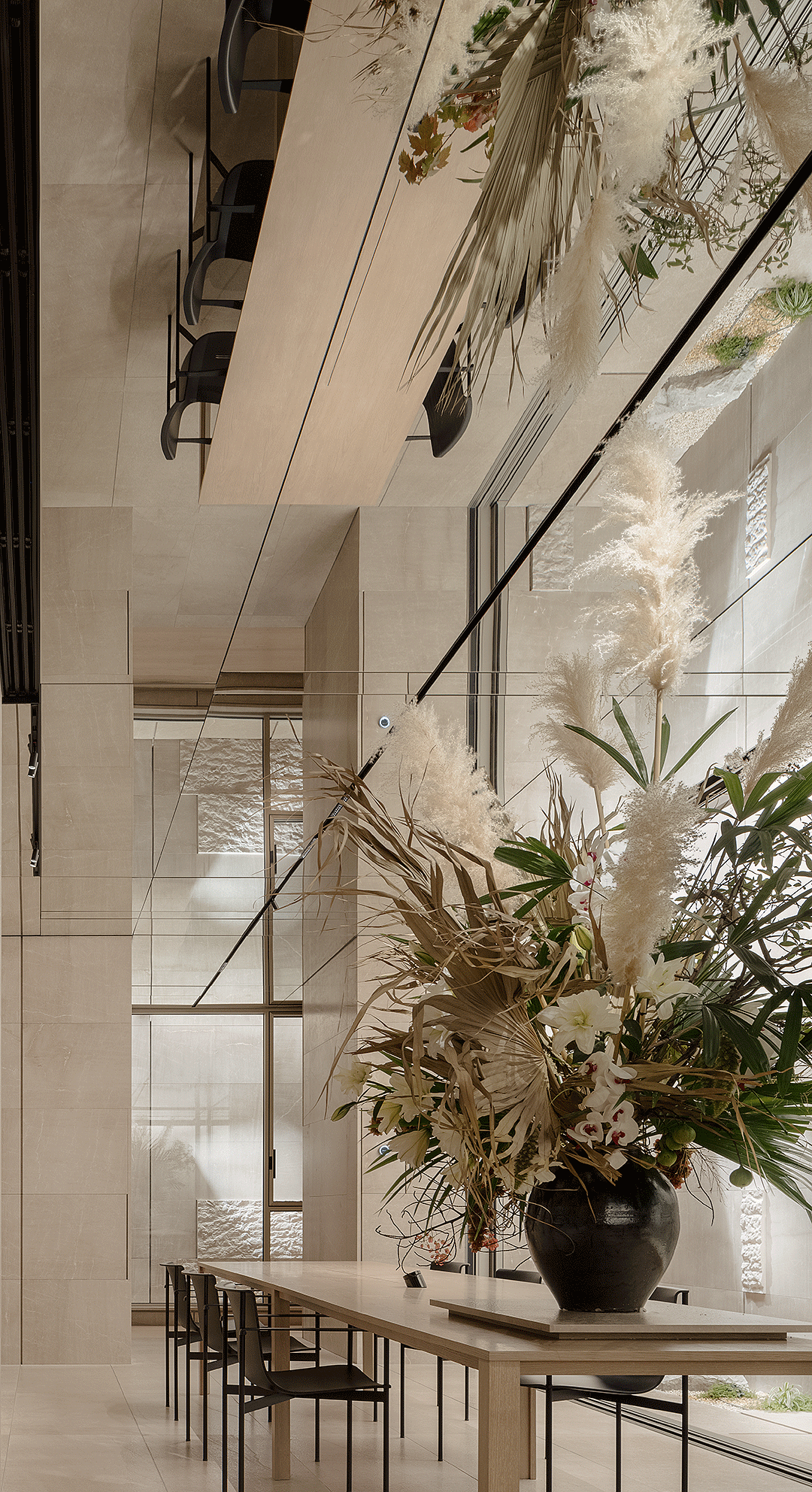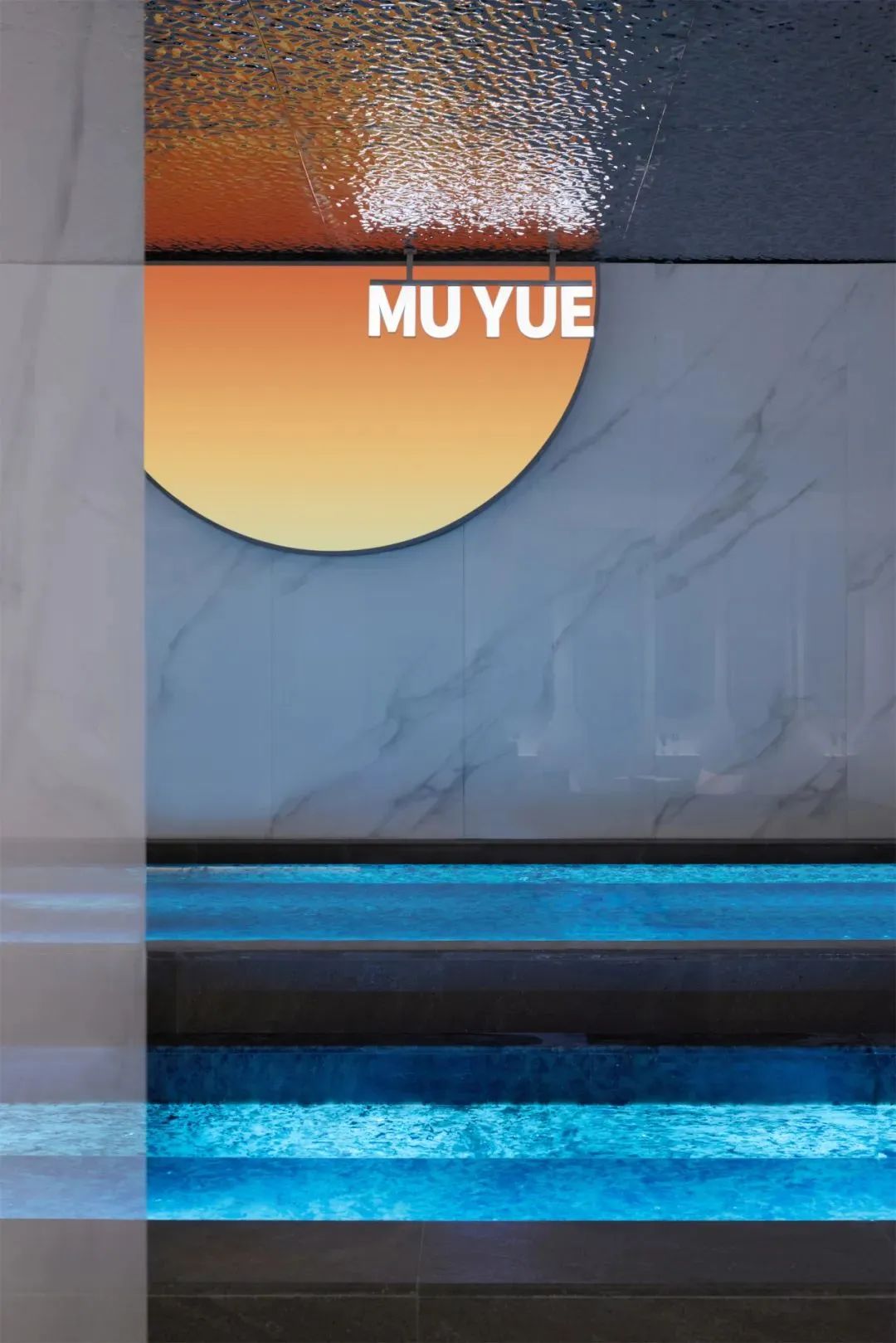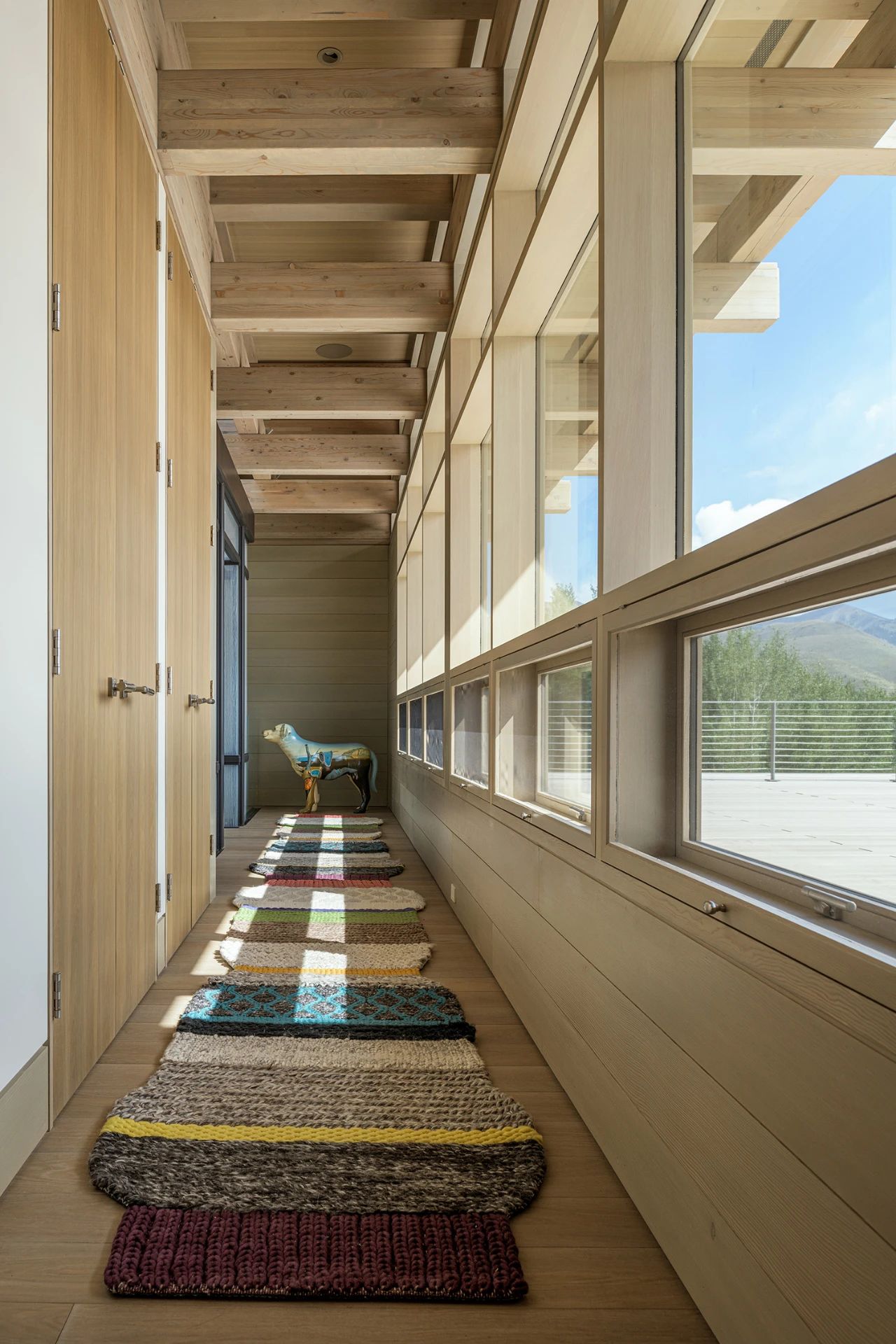温暖色调复古风 超现实主义空间 首
2022-06-29 09:14


“ 将传统灵感与现代优雅结合,碰撞出一种奇妙的化学反应。 ”
设计师手记 以经验为基础的实践, 设计一个高雅的超现实空间, 向历史悠久的建筑致敬, 通过严谨的现代视角重新诠释, 庆祝城市内创造的无限可能。
| Echo Investment Office


ECHO 投资办公室的设计灵感来自电影“盗梦空间”。当进入大厅时,木制抽象建筑形式装饰着天花板,参考了《盗梦空间》中的标志性场景,其中城市颠倒了。木块也是放置在大堂的华沙巨大模型的镜像,展示了首都当前的景观在多大程度上归功于建造的建筑物。
The design of ECHOs investment office was inspired by the movie Inception. Upon entering the lobby, wooden abstract architectural forms adorn the ceiling, referencing the iconic scene from Inception, in which the city is turned upside down. The wooden block is also a mirror image of the huge model of Warsaw placed in the lobby, showing how much the current landscape of the capital is due to the buildings constructed.










宽敞的室内可以欣赏到城市的全景,室内采用温暖的色调,棕色和米色与木材、陶瓷、金属和皮革等一系列令人眼花缭乱的高贵材料相得益彰。
Spacious interiors with panoramic views of the city feature warm tones, browns and beiges complemented by a dazzling array of noble materials such as wood, ceramic, metal and leather.






















每个会议室都再现了不同的睡眠阶段。就像在梦中,令人惊讶的、不可能的、不存在的事物和事件经常突然出现一样,在每个会议室中,至少有一个特征元素来自清醒和做梦的边界或视错觉的领域。
Each meeting room reproduces a different sleep stage. Just as in dreams surprising, impossible, non-existent things and events often pop up, in every meeting room there is at least one characteristic element from the boundary or realm of optical illusions between waking and dreaming.












从带有反转视角的铜透镜的房间、带有彭罗斯不可能三角形的房间、带有相同房间模型的“建筑”房间、带有 3D 打印元素的房间到带有天花板形式的“折纸”房间 由毛毡制成的按比例缩放的“膨胀金属”。一些图形是对建筑物的解释。
From a room with a copper lens with reversed perspective, a room with Penroses impossible triangle, an architectural room with the same room model, a room with 3D printed elements, to an origami room with a ceiling form Scaled expanded metal made of felt. Some of the graphics are interpretations of the building.










该团队还对装饰进行了一些自由化,将 Magis 的 Spun 椅子添加到大厅,这是对电影中出现的旋转陀螺的不那么微妙的暗示。
The team also liberalized the decor a bit, adding Magis Spun chairs to the lobby, a less subtle nod to the spinning tops featured in the film.
| Building Lobby










将绝对元素的调色板与一些非常宽敞的天花板配对。令人眼花缭乱的 Giallo 石拱门和门槛与闪闪发光的青铜前庭和石灰石地板吸引注意力。 大厅是任何建筑的潮流引领者,弯曲的拱门图案在随后的房间中得到呼应。
Pair the palette of Absolute Elements with some very spacious ceilings. Dazzling Giallo stone arches and thresholds draw attention with gleaming bronze vestibules and limestone floors. The hall is a trendsetter in any building, and the curved arch pattern is echoed in the rooms that follow.












在相邻的休息室,墙壁和天花板上的赭色木镶板为空间增添了近乎未来主义的元素。独特的比例,拱形开口在出口运用。复古的软家具为精致的空间增添了质感。
In the adjacent lounge, ochre wood panelling on the walls and ceiling adds an almost futuristic element to the space. Unique proportions, arched openings are used at the exit. Vintage soft furnishings add texture to the refined space.































