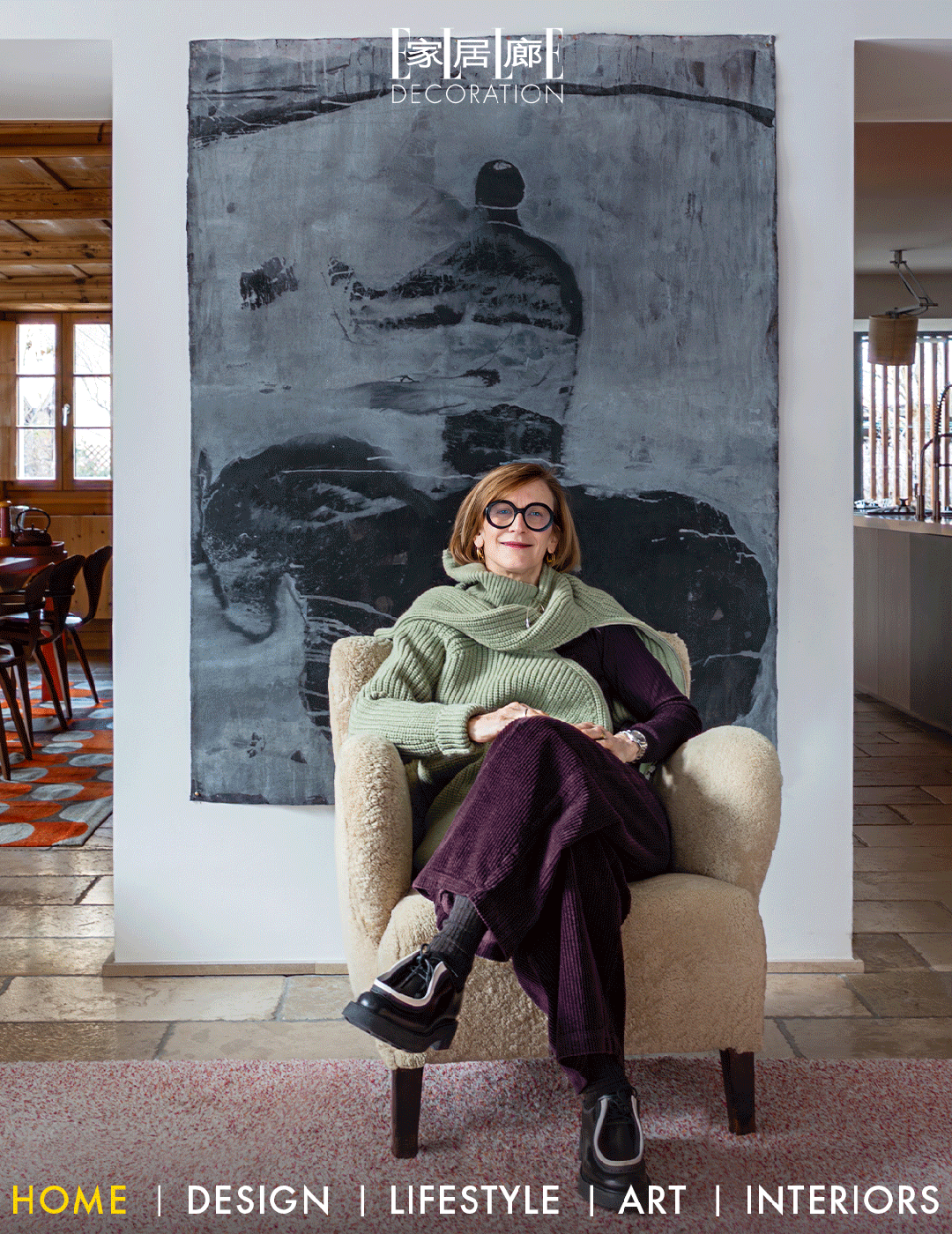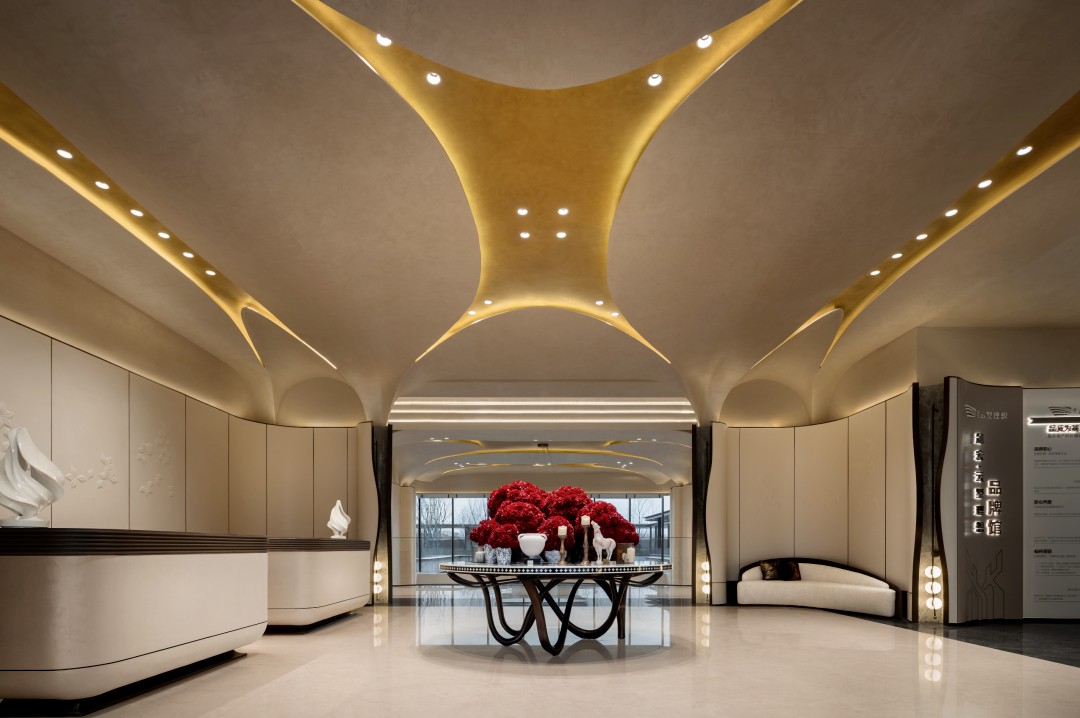IQOSA Architects 99㎡一房一厅,这样设计出大平层的效果! 首
2022-06-29 09:19
99㎡一居室丨IQOSA Architects


本空间是设计工作室IQOSA Architect的作品,占地99平方米的公寓内,高级灰的背景板搭配土黄色的客厅设施,在天花板上洒落的璀璨星光下,让整个空间内营造出一种别样的美感。
This space is the work of the design studio IQOSA Architect. In the apartment covering an area of 99 square meters, the high-grade gray background panel and the earth-colored living room facilities, under the bright starlight sprinkled on the ceiling, create a unique atmosphere in the whole space. Such beauty.








白色的松软布艺沙发美观大方,黑色的玻璃面茶几简单实用,让空间内更加通透,在顶灯的照耀下充满光泽,营造出一种低调奢华的旋律。
The white soft fabric sofa is beautiful and generous, and the black glass-faced coffee table is simple and practical, making the space more transparent.




住宅中餐厅的生活气息最为浓郁,却被设计师打造出艺术沙龙的即视感。厨房台面延伸后用作餐桌,其他厨具安置在橱柜的挡板后方,空间的巧妙利用让99平方米的室内看起来也很宽敞。
The living atmosphere of the Chinese restaurant in the residence is the most intense, but the designer has created an immediate visual sense of an art salon. The kitchen countertop is extended and used as a dining table, and other kitchen utensils are placed behind the baffle of the cabinet. The clever use of space makes the interior of 99 square meters look spacious.










盥洗室采用灰黑色做铺垫,从洗漱区到门口做出颜色渐变的效果,不同程度的灰色将功能分区划分明显,让盥洗室内整体协调自然。
The bathroom is made of gray and black, and the color gradient effect is made from the washing area to the doorway. The different levels of gray divide the functional divisions clearly, so that the bathroom is harmonious and natural as a whole.






























About. IQOSA Architect
两位著名的国际设计师Dmitry Babanin和Nikita Ryazhko共同创立了一间名为IQOSA的设计工作室,位于乌克兰基辅地区。他们为世界各地的人们服务,接触过形形色色的顾客更能抓住客户的内心需求,丰富的工作经验让他们都方案往往出乎意料。工作室致力于使用不同材质的质感装饰室内,用色彩的不同感情色彩来营造独特的韵味。
Two well-known international designers, Dmitry Babanin and Nikita Ryazhko, co-founded a design studio called IQOSA, located in the Kyiv region of Ukraine. They serve people all over the world. They have been in contact with all kinds of customers and can better grasp the inner needs of customers. Their rich work experience makes their plans often unexpected. The studio is committed to decorating the interior with textures of different materials, and using different emotional colors of colors to create a unique charm.





















































