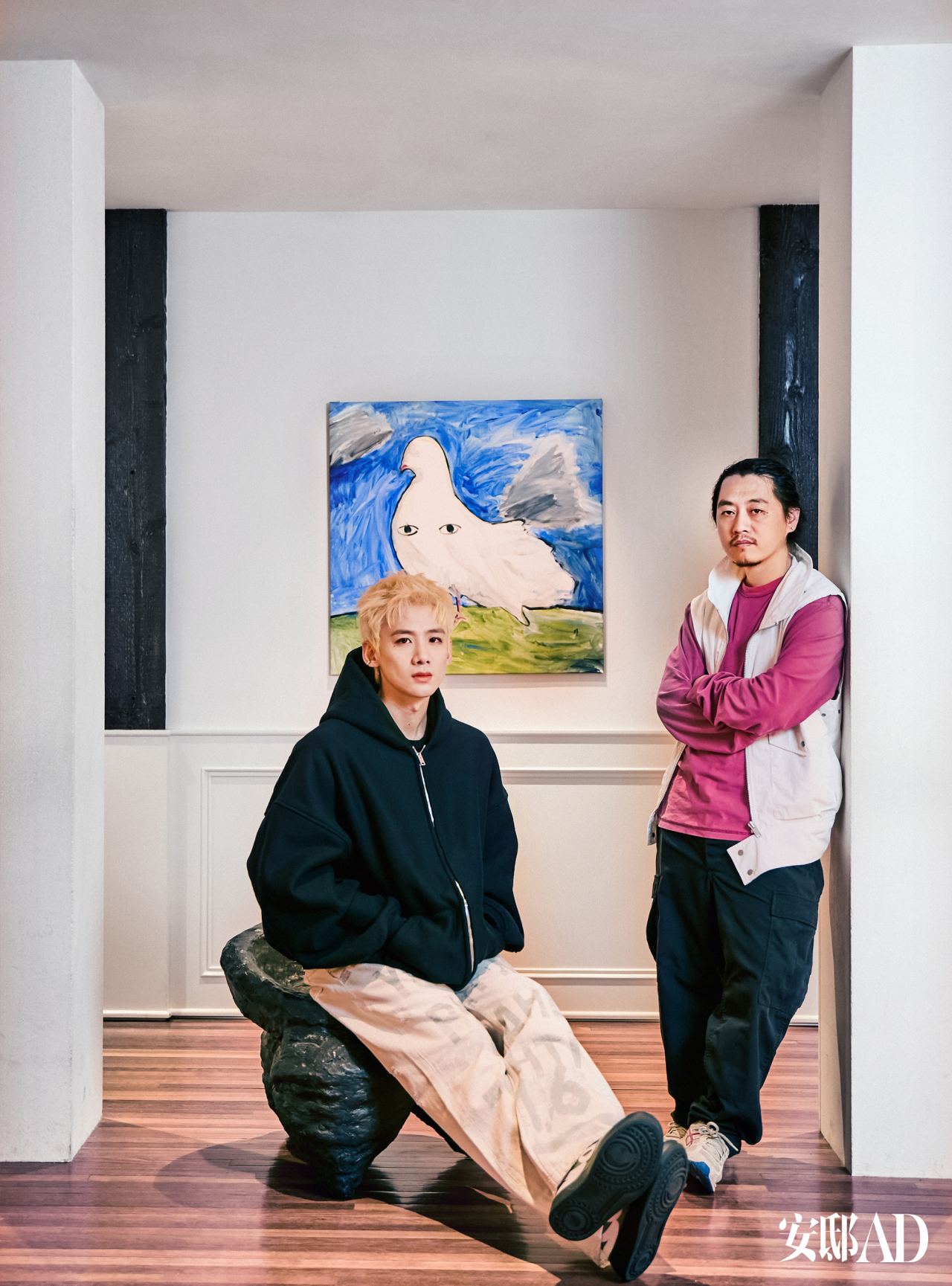黄宇新作 丨 310㎡ 至简大宅 东莞天骄峰景私宅 首
2022-06-28 14:45


空间的高质感,往往将复杂与精细包藏于内,终以最简单直观的形式外化呈现。而环境于人有重塑、重构影响之效,设计则是将这种正向效果高度地提炼,传达平衡与和谐的感性共鸣。
The high texture of the space often hides the complexity and delicacy inside, and finally presents it in the simplest and intuitive form. While the environment has the effect of reshaping and reconstructing people, the design is to highly refine this positive effect and convey the emotional resonance of balance and harmony.




不行于色,以简至胜。整个空间色彩搭配切合时宜,在不露声色间演绎简约克制的美学范本,同时注重人与环境的情感提升体验,从细节处的精微巧思捕捉层层的感知关系,将居住引向契合心灵的舒适状态。
Not in color, with simple to win. The color collocation of the whole space is in accordance with The Times, which deduces the simple and restrained aesthetic model without showing emotions. Meanwhile, it pays attention to the emotional experience of people and the environment, and captures layers of perceptual relations from the subtle and clever thinking of details, leading the living to a comfortable state that fits the heart.






设计主创抛开冗余的装饰堆砌,注重环境与人的贯通尺度,以简单朴素的语言和线条的利落构建空间秩序。
The architect of the design put aside redundant decoration and laid emphasis on the scale of connection between the environment and people, and constructed spatial order with simple language and neat lines.








在纯粹质感铺构大平层轮廓的基底上,将简白含蓄的基调和几何化构图延伸为直观展现的日常场景,与此同时采用低对比度的柔和色系消释空间分区界限,打通视觉的连贯性。
On the base of the large flat contour laid out with pure texture, the simple white and implicit tone and geometric composition are extended to visually displayed daily scenes. At the same time, soft colors with low contrast are used to dissolve the spatial partition boundaries and break through the visual coherence.












ROYANA诺雅那系统家居贯穿空间的整体与细节,经由设计的功能逻辑和美学韵律,推演场景的定制并注入情绪的张力。一气呵成的通顶立柜运用建筑语言诠释直线切割的灵动气质,一体式餐厨以复杂细节的整体塑造承载烟火与时光交融的艺术之美,开放式的行为模式界面也为家庭日常互动的场景提供更多可能。
Through the whole and details of the space, ROYANA Noyana system furniture deduces the customization of the scene and infuses emotional tension through the functional logic and aesthetic rhythm of the design. The seamless top cabinet interprets the dynamic temperament of linear cutting with architectural language, the integrated kitchen shapes the artistic beauty of integrating fireworks and time with complex details as a whole, and the open behavior interface provides more possibilities for the scenes of daily family interaction.












清浅的色调,馨暖的灯光,自然的纹路,以及恰到好处的植物点缀,共同组合为轻松惬意且包容性强的场所精神,衍生光影流动的诗性哲思和感性共鸣。而自成一体的空间逻辑背后是比例细节的精密优化和富有层次的格局规划,形成美学与品质相结合的全新家居体验,让视觉和实际使用成为双重享受。
Light colors, warm lighting, natural lines, and appropriate plant embellishment combine to create a relaxed and inclusive spirit of the place, generating poetic philosophy and emotional resonance of light and shadow flow. Behind the self-integrated spatial logic is the precise optimization of the proportion of details and the hierarchical pattern planning, forming a new home experience combining aesthetics and quality, so that the visual and practical use become a double enjoyment.








透过极简,让设计“收”起来,以减法思维量身定制业主心所向往的私属空间。卧室在延续整体简约风格上,多了一份温润触感的直接,整体设计低调且沉稳,最大限度地预留更多有效空间为未来使用。
Through minimalism, let the design close up, with subtractive thinking tailor-made owners yearning for private space. The bedroom is on continuance whole contracted style, much of a wen Embellish touch is direct, integral design is low-key and composed, maximum ground reserves more effective space to be future use.
















卫浴间木质材质的嵌入平衡了空间冷暖度,为了保持背景的纯粹性,采用基础的岩板和玻璃进行搭建,无斧凿痕的设计足以窥见业主对于高品质生活的追求。
The woodiness material between wei yu is qualitative embedded balanced dimensional cold and warm degree, to maintain the purity of setting, the rock board that uses foundation and glass undertake build, the design that does not have as if carved mark is enough to peep the pursuit that sees owner to high quality life.












本案主张以纯粹简单为美,在充分考虑了实际用途的前提下,传播一份在极简克制美学下的理想生活态度,极致简约的同时,让家也可以具备新的情绪和概念,以此诠释旷达而细腻的人居趋势。
This case advocates to be pure and simple for the United States, under the premise of fully considering the practical use, spread an ideal life attitude under the minimalist restraint aesthetics, extreme simplicity at the same time, so that the home can also have new emotions and concepts, so as to interpret the open-minded and delicate residential trend.




Project plan
项目名称|东莞天骄峰景私宅
Project Name | Dongguan Tianjiao Fengjing Private house
Location | Dongguan, China
Type of project | high-rise private residence
Project area | 310㎡
完工时间|2021.12
Time of completion | 2021.12
设计公司|东莞市知行室内装饰设计有限公司
Dongguan Zhixing Interior Decoration Design Co., LTD
Design director | Huang Yu
设计团队|唐文科、何月媚
Design Team | Tang Wenke, He Yuemei
项目摄影|RICCI倪腾辉
Project photography | RICCI Ni Tenghui
Project video | Wu Congcong
木作品牌|Royana东莞团队
Wood brand | Royana Dongguan team
灯光智能系统|德国摩根、Occhio
Lighting Intelligent Systems | Morgan, Occhio, Germany
主要材料|HBI岩板、本杰明涂料
Main materials | HBI slab, Benjamin paint
项目施工|东莞市高夏装饰工程有限公司
Project construction | Dongguan Gaoxia Decoration Engineering Co., LTD


T-D知行空间设计创始人


T-D知行空间设计由黄宇先生于2017年创立,专注于高端私人别墅及会所、酒店、医疗等商业空间。致力于探索空间内“人与物”的关系,创造功能与美学的完美融合,赋予空间情绪及感染力。公司以设计实践结果为导向,在建筑、室内、景观等领域不断耕耘探索。































