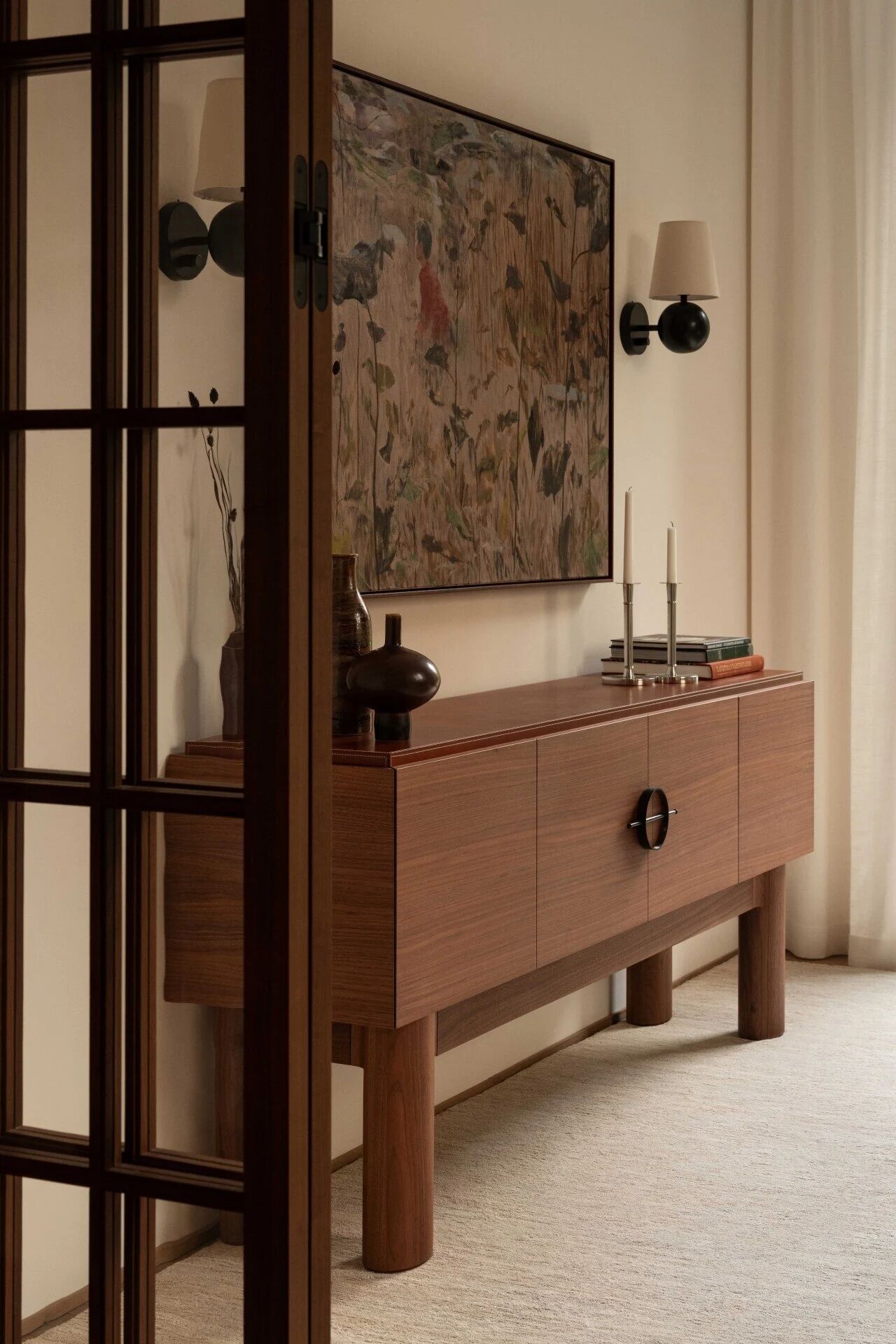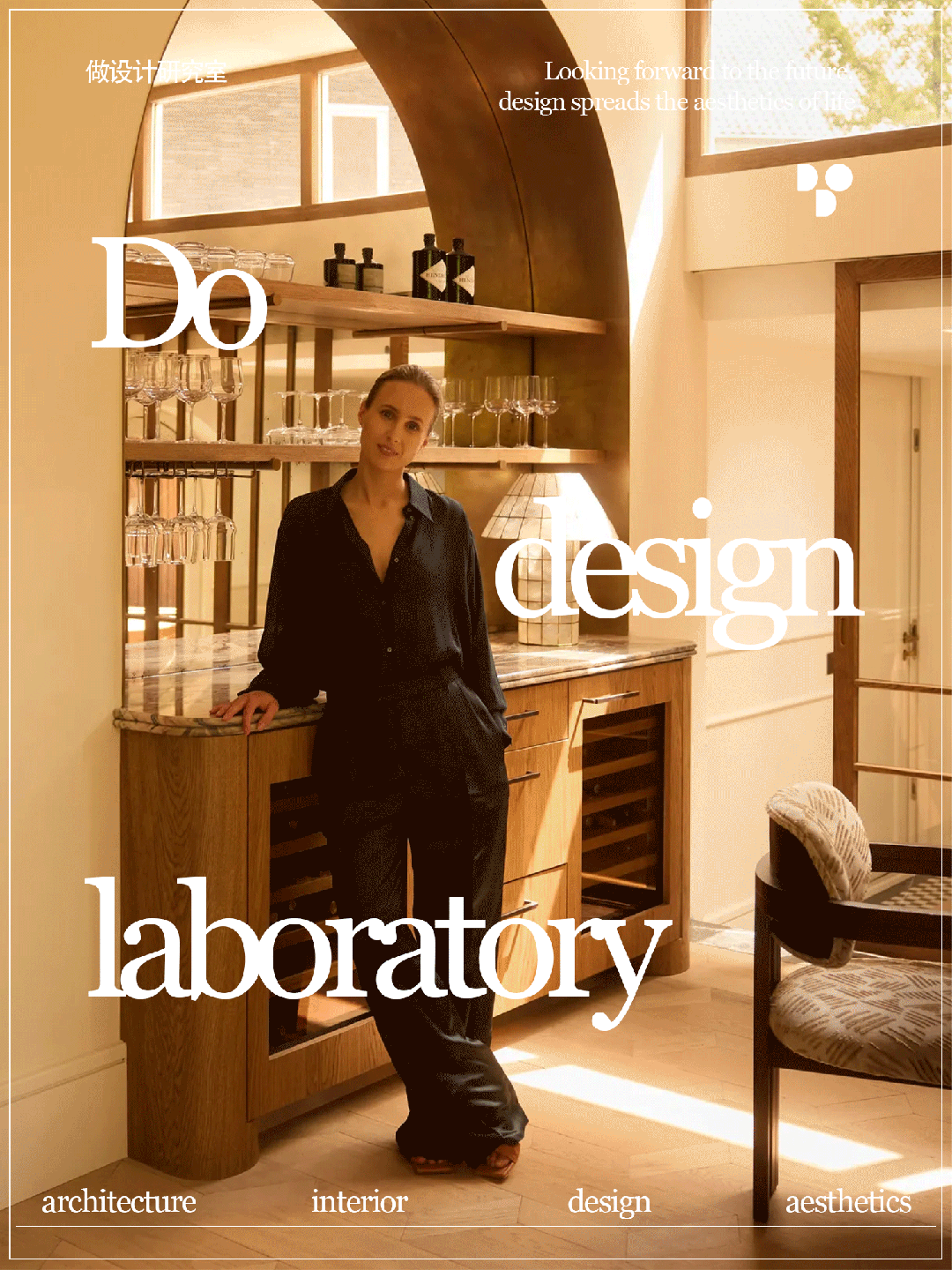Ashley Halliday Architects丨建筑与室内、建筑与自然的互动 首
2022-06-28 14:42


Ashley Halliday Architects
https://ashleyhalliday.com/
ASHLEY HALLIDAY成立于2011年,基于大多数小型、中型甚至大型的项目都是由一个相对较小的核心设计和文档团队交付的,无论项目是由大型还是小型实践领导。
ASHLEY HALLIDAY was established in 2011 on the basis that that the majority of small, medium and even large sized projects are delivered by a relatively small core design and documentation team, regardless as to whether the project is being led by a large or small practice.








从相邻的1880年别墅中汲取灵感——形式、规模、后退、屋顶轮廓——引入了一种简单、现代的互补材料和饰面。房屋和花园的精心设计,反映了业主的慷慨精神、现代品味、动态的家庭生活方式和与郊区社区接触的愿望。
Taking cues from the adjacent 1880’s Villas – form, scale, set-backs, roof profiles – a simple, contemporary palette of complimentary materials and finishes was introduced. House and garden were orchestrated to reflect the owner’s generosity of spirit, modern taste, dynamic family lifestyle and desire to engage with their suburban community.














两个山墙亭子相互垂直,拉开并弯曲,在它们之间创造了间隙空间,提供了隐藏的视野,同时为周围的景观创造了空间,渗透并打破了房子的体量。
The two gabled pavilions sit perpendicular to one another, pulled apart and inflected to create interstitial spaces between that provide veiled views in and out whilst creating pockets for the surrounding landscape to infiltrate and break down the mass of the house.


















主要的生活亭通过入口钢框架拥抱山墙屋顶形式,允许屋顶形式在内部延续。塔斯马尼亚橡木天花板衬里增加了温暖和规模,而有纹理的橡木板条给空间带来了节奏,增强了指向南方花园的透视感。
The main living pavilion embraces the gabled roof form with a portal steel frame allowing the roof form to continue internally. Tasmanian oak ceiling linings add warmth and scale whilst the textured oak battens give a rhythm to the spaces, enhancing the sense of perspective that is directed to the garden to the south.
































版权:Ashley Halliday Architects































