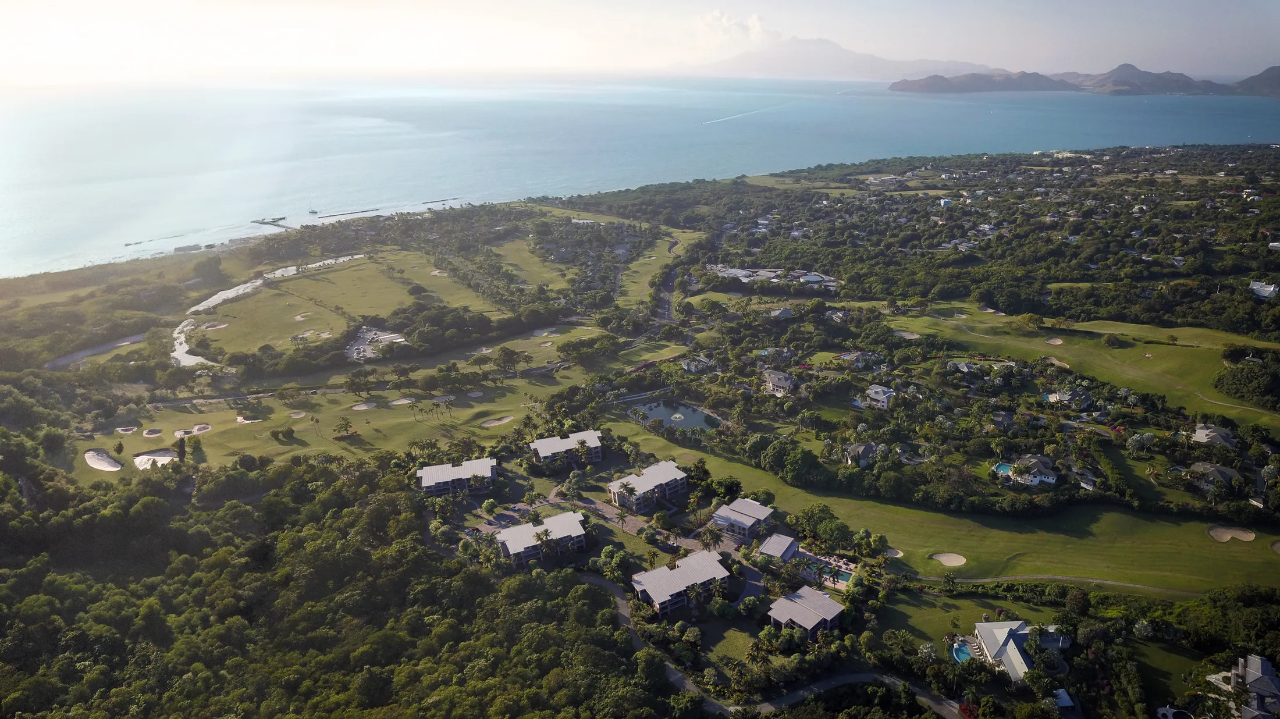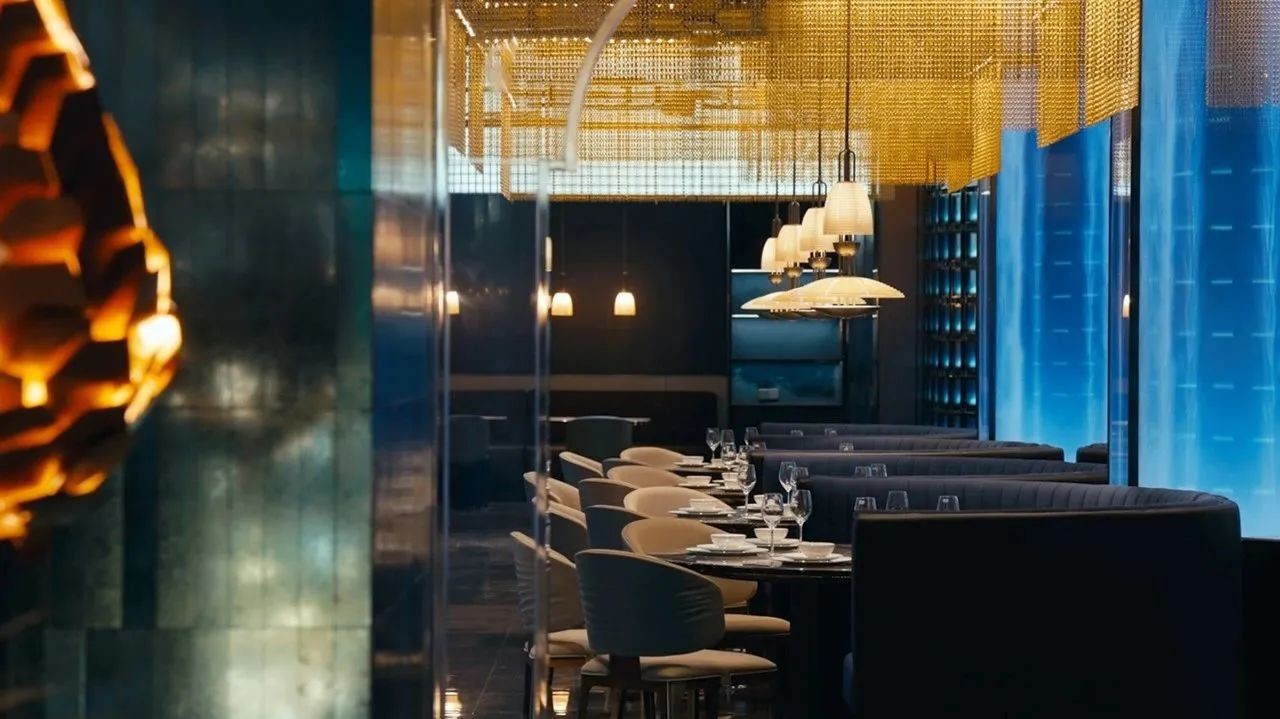新作丨南京素空室内设计有限公司 x 上海龙闯电梯城市形象展厅 荣膺2021法国双面神 GPDP AWARD 国际设计大奖! 首
2022-06-25 09:59
项目的业主方是一家专注打造家居空间环境,为客户提供家用电梯升降设备系统解决方案和技术服务工作的家用电梯公司。旗下包括瑞典Aritco瑞特科螺杆电梯、自主研发的Vitarte维亚帝电梯、Youbu悠步家用电梯以及Handicare座椅电梯等。致力于将更多的品质质量家用电梯带给中国用户。
The owner of the project is a household elevator company that focuses on creating a home space environment and providing customers with solutions and technical services for household elevator lifting equipment systems. It includes Aritco Screw Elevator, Vitarte Elevator, Youbu Home Elevator and Handicare Seat Elevator.It is committed to bringing more quality household elevators to Chinese users.
项目位于上海虹桥展汇(Portmix),临近上海虹桥机场。园区由隈研吾建筑都市设计事务所设计,设计的理念是将位于场地“舒适区”的方盒子办公空间被一座“房子”以松散的方式统一起来。
The project is located in Shanghai Hongqiao Zhanhui (Portmix), near Shanghai Hongqiao Airport. Designed by Kengo Kuma Architecture and Urban Design, the concept of the park is that the square box office space in the comfort zone of the site is loosely unified by a house.
初次来到园区,这种友好且舒适的工作环境让我们感到温暖与亲切,也希望此次的设计过程能同建筑的设计理念一样、打破典型商业办公室固有的模式。
When we first came to the park, the friendly and comfortable working environment made us feel warm and cordial, and we hoped that the design process would break the inherent pattern of typical commercial offices, just like the design concept of the building.
业主诉求在满足办公功能使用的同时兼顾着部分办公与展示相结合的功能。将展厅区打造成3个充满各自特点的展示空间,在未来的使用中,具有灵活可变的功能。
The owners appeal not only meets the use of office functions, but also takes into account the combination of some office and display functions. The exhibition hall area will be built into three exhibition spaces with their own characteristics, which will have flexible and variable functions in future use.
常规的办公室,门厅前台的设置总是让办公区域与公共区域产生明显的界限,因此空间中并未设置前台,而是在入口处保留大量的留白,通过台阶的高差与线性光的指引形成自然的过度。为了保证顶部的干净,我们将空调风口隐藏在顶部造型的四周,利用黑色不锈钢设备带隐藏好杂乱的设备末端。
In a conventional office, the setting of the front desk in the hall always creates a clear boundary between the office area and the public area, so there is no front desk in the space, but a large amount of blank space is reserved at the entrance, which forms a natural transition through the height difference of the steps and the guidance of linear light. In order to ensure the cleanliness of the top, we hide the air conditioning outlets around the top shape.Conceal messy equipment ends with black stainless steel equipment straps.
运用门厅悬吊造型墙的围合,使两大功能空间互不干扰。在办公区域我们希望能够打破传统意义上的封闭式秩序感,尽可能创建出相对自由状态的办公环境。开敞式的办公也有利于员工之间的互动及高效协作。
The two functional spaces do not interfere with each other by using the enclosure of the suspended modeling wall of the entrance hall. In the office area, we hope to break the traditional sense of closed order and create a relatively free office environment as far as possible. Open office is also conducive to interaction and efficient collaboration among employees.
我们将不同的元素与材质分割展厅,展厅区将三部电梯设置在不动的空间内,每个体块既连贯又不相互制约。整个空间透露出现代简约的气息,悬吊的亚克力展架、镂空墙,都增加了空间的趣味性及视觉效果,创造了一个办公、展示、交流的集合体。在移步换景的穿梭中,完成人与空间与产品的交流。
We divide the exhibition hall with different elements and materials. In the exhibition hall area, three elevators are set in a fixed space. Each block is coherent and does not restrict each other. The whole space reveals a modern and simple atmosphere. The suspended acrylic exhibition shelves and hollow walls increase the interest and visual effect of the space, creating a collection of office, exhibition and communication.In the shuttle of changing scenery step by step, the communication between people and space and products is completed.
为了增添更多的趣味性,空间颜色上除了黑白灰色背景外,在色彩构成上面提取了一抹红色,跳脱于空间之上,设计上刻意保留了较高的饱和度,形成空间体块的围合、穿插变化。在不同的空间中结合原木的材质让人能够放松下来,自由享受环境的舒适感。
In order to add more interest, in addition to the black, white and gray background, a touch of red is extracted from the color composition to jump out of the space, and a higher saturation is deliberately retained in the design to form the enclosure and interspersed changes of the space block. The combination of log materials in different spaces allows people to relax and enjoy the comfort of the environment freely.
故意在错层的吊顶结构上增加红色的光源,人造灯光的漫反射结合裸露的原始结构体与周围的白色墙体形成了强烈的对比,也营造出跳跃的氛围感。
The red light source is deliberately added to the split-level ceiling structure, and the diffuse reflection of artificial light combined with the exposed original structure forms a strong contrast with the surrounding white wall, which also creates a jumping atmosphere.
办公区的地面采用方块地毯,尽可能的减少人走动带来的噪音,而电梯展厅区的地面材料上则运用了水泥基自流平,无缝的效果保证了地面整体性,也有利于展厅后期的维护与保养。局部墙面运用了人造石皮,拥有石材的肌理表面,以不同的表面质感演绎出多样的空间表情。大面积的水性乳胶漆墙面,经济环保,运用好灯光的效果让墙面不失质感。同样,大面积的裸顶喷漆处理,节约了项目的整体成本。
The floor of the office area is made of square carpet to reduce the noise caused by people walking as much as possible, while the floor material of the elevator exhibition hall area is made of cement-based self-leveling, which ensures the integrity of the floor and is conducive to the maintenance and maintenance of the exhibition hall in the later period. Artificial stone skin is used on the local wall, which has the texture surface of stone.It deduces a variety of spatial expressions with different surface textures. Large area of water-based latex paint wall, economic and environmental protection, the use of good lighting effect so that the wall does not lose texture. Similarly, a large area of bare roof painting treatment saves the overall cost of the project.
会议室的设计希望打破常规,传统的会议空间使用低效。新的会议室利用移门满足多场景运用,是一个兼顾多人会议、直播活动、分享沙龙的多功能空间,同时也拥有最佳的城市景观视野。
The design of the meeting room is expected to break the convention, and the traditional use of meeting space is inefficient. The new conference room uses sliding doors to meet multi-scene applications, which is a multi-functional space that takes into account multi-person meetings, live events and sharing salons, and also has the best urban landscape vision.
对于我们而言,结合业主的需求完成功能的布置是一个基本要求。在这个基础上,以空间为媒介,用最精炼的设计语言表达空间的艺术性是我们所追求的方向。整个作品充满了理性之美,也有多余的元素,也没有多余的装饰。给品牌注入了全新的形象,使人们的注意力全部聚焦于产品选购以及全新的空间体验上面。
For us, it is a basic requirement to complete the functional layout according to the needs of the owner. On this basis, with space as the medium, using the most refined design language to express the artistry of space is the direction we pursue. The whole work is full of rational beauty, without superfluous elements or superfluous decoration. It has injected a brand new image into the brand.It makes peoples attention focus on product selection and new space experience.
Nanjing Sukong Interior Design Co., Ltd
素空设计(SUKONG DESIGN)是一家新锐空间设计公司。
SUKONG DESIGN is a cutting-edge space design company.
取名“素空”,希望用“素”代表我们的谦卑之心,不断进取的学习态度;用“空”表达一种思想、一种美学、一种精神世界观。这也是我们核心的设计哲学,并以创造一流设计为目标。
It is named Su Kong, hoping to use Su to represent our humble heart and enterprising learning attitude. Emptiness is used to express a kind of thought, an aesthetic and a spiritual world outlook. This is also our core design philosophy, and the goal is to create first-class design.
我们希望将本土化的东西融入世界,致力于用凝练素雅的设计语言表达空间的韵律,为空间赋予更多的期待与惊喜。
We hope to integrate localized things into the world, devote ourselves to expressing the rhythm of space with concise and elegant design language, and give more expectations and surprises to space.
我们的项目实践范围广泛,涵盖新型零售空间、新型办公、历史建筑改造、定制化住宅、生活美学等多元类型,意在汇集多样性的思维,探索建筑和空间设计的无限可能。
Our project practice covers a wide range of new retail space, new office, historical building renovation, customized housing, life aesthetics and other diverse types, aiming to bring together diverse thinking and explore the infinite possibilities of architectural and spatial design.
我们是一群充满活力、富有激情与协作精神的设计团队,期望聚合更多有共同理想的伙伴,力求成为当代中国最有影响力的新锐设计团体之一。
We are a group of dynamic, passionate and collaborative design team, looking forward to gathering more partners with common ideals, and striving to become one of the most influential cutting-edge design groups in contemporary China.
 举报
举报
别默默的看了,快登录帮我评论一下吧!:)
注册
登录
更多评论
相关文章
-

描边风设计中,最容易犯的8种问题分析
2018年走过了四分之一,LOGO设计趋势也清晰了LOGO设计
-

描边风设计中,最容易犯的8种问题分析
2018年走过了四分之一,LOGO设计趋势也清晰了LOGO设计
-

描边风设计中,最容易犯的8种问题分析
2018年走过了四分之一,LOGO设计趋势也清晰了LOGO设计























































































