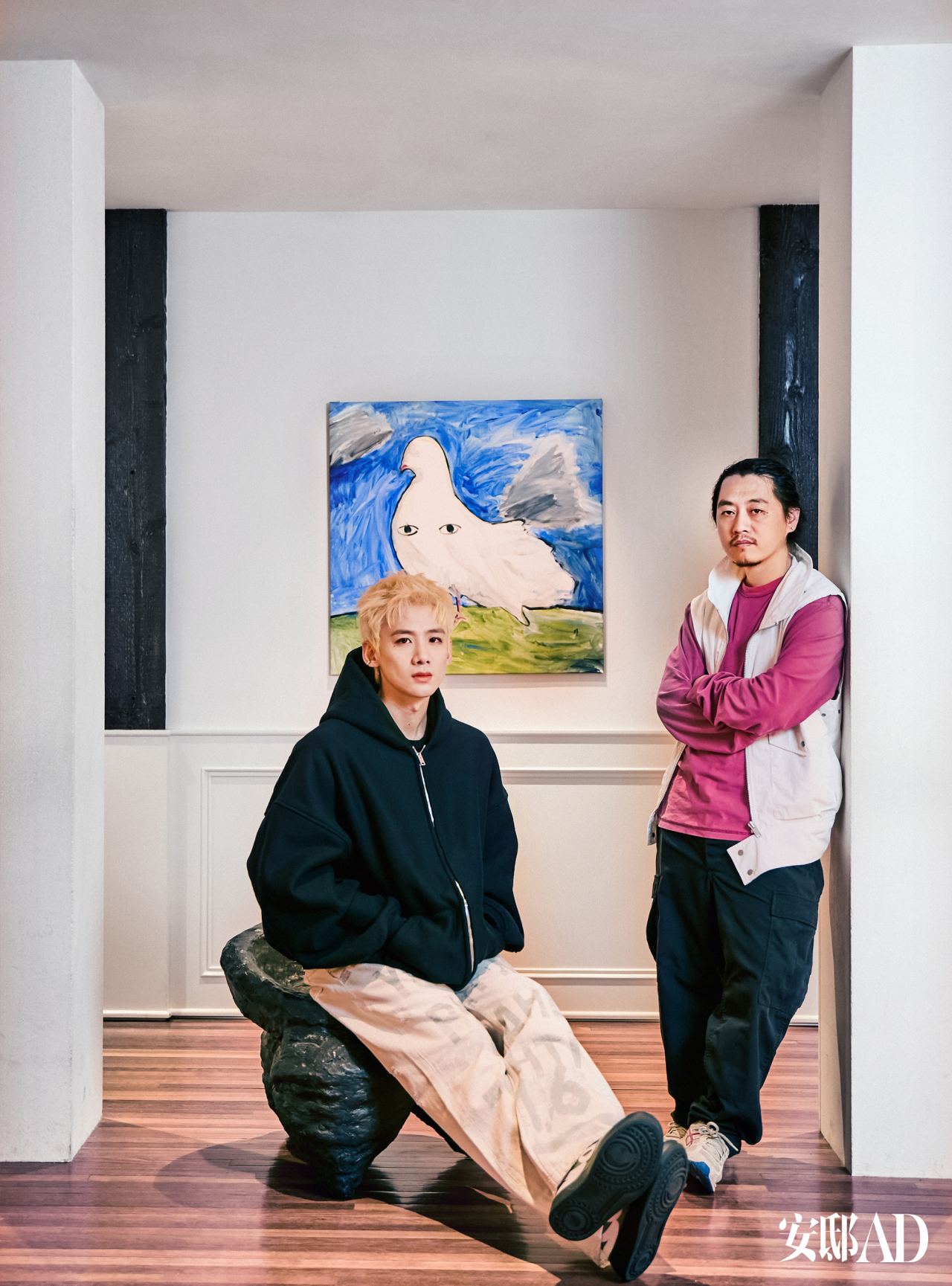Studio Asker 为荷兰乡村的两座 1960 年代平房注入现代斯堪的纳维亚风情 首
2022-06-17 17:23


Commissioned by a young family to transform two wooden bungalows in the Dutch countryside into a modern residence to escape to, interior designer Carl Devin Wesselius of Amsterdam-based Studio Asker created a minimalist yet soulful retreat inspired by the calming rural landscape. Surrounded by a swimming pond and overlooking a wooded area, the building’s idyllic rural setting is the epitome of peacefulness and tranquillity which explains why Dutch painter and sculptor W. G. Van der Hulst chose this place to build his studio house back in 1964. Reimagined as a contemporary Scandinavian cabin, Van der Huslt’s former abode is the perfect weekend getaway to escape city life and reconnect with nature. Natural wood finishes dominate the interiors, from floors, walls and ceilings, to doors, windows and furniture, with natural stone and lime paint surfaces providing balance. Combined with a minimalist design language of clean lines, simple forms and muted tones, large patio doors and windows, and an open-plan layout for the communal areas, the house feels light and airy but at the same time warm and cosy, making the house ideal for both the summer and winter months, as do spacious terraces, a large fireplace and a hot tub with views of the abundant nature surrounding the property. Work sharing on RUSHI platform was prohibited from being reposted for business 受一个年轻家庭的委托,将荷兰乡村的两间木制平房改造成一个现代住宅,以避世,阿姆斯特丹 Studio Asker 的室内设计师 Carl Devin Wesselius 以平静的乡村景观为灵感,创造了一个极简但充满灵魂的静修之所。该建筑被游泳池环绕,俯瞰林地,田园诗般的乡村环境是宁静与安宁的缩影,这解释了为什么荷兰画家和雕塑家 W. G. Van der Hulst 早在 1964 年就选择这个地方建造他的工作室。被重新想象成一个当代斯堪的纳维亚小屋是 Van der Huslt 以前的住所,是逃离城市生活并与大自然重新联系的完美周末度假胜地。从地板、墙壁和天花板,到门、窗和家具,天然木材饰面在室内装饰中占主导地位,天然石材和石灰漆表面提供了平衡。结合简洁的线条、简单的形式和柔和的色调的极简设计语言、大型庭院门窗和公共区域的开放式布局,房子感觉轻盈通风,但同时又温暖舒适,使房子是夏季和冬季的理想之选,宽敞的露台、一个大壁炉和一个热水浴缸也可以欣赏到酒店周围丰富的自然风光。 -如- -室 网 作 品 分 享 禁 止 转 载 商 用


Photography by Flare Department.


Photography by Flare Department.


Photography by Flare Department.


Photography by Flare Department.


Photography by Flare Department.


Photography by Flare Department.


Photography by Flare Department.


Photography by Flare Department.


Photography by Flare Department.


Photography by Flare Department.


Photography by Flare Department.


Photography by Flare Department.


Photography by Flare Department.
The house’s simplicity however somewhat belies Wesselius’ attention to detail. A quality oak without knots was chosen for the floors and ceilings with the boards purposefully designed wider than usual, the spruce wall cladding was installed in continuous panels to avoid vertical lines, and the selection of slightly longer bricks for the fireplace reflects the bungalow’s horizontal characteristics. Likewise, the simple and functional built-in furnishings are a showcase for carefully executed wooden joints and handcrafted finishes, while the thoughtful combination of soft plaster, dark oiled teak and black accents imbues the bathrooms with a spa-like ambience. The understated sophistication of Wesselius’ interior design is further enhanced by the eclectic collection of contemporary furniture that combines elegance with durability. Examples include limited edition oak and linen canvas armchairs from Paris-based Studio HAOS, an oak coffee table coffee table by Dutch designer Roderick Vos for Linteloo inspired by Piet Mondrian and Russian Constructivism, and slender oak dining chairs by Danish brand Brdr. Krüger. Work sharing on RUSHI platform was prohibited from being reposted for business 然而,这所房子的简约在某种程度上掩盖了 Wesselius 对细节的关注。地板和天花板选择了无节的优质橡木,木板故意设计得比平时更宽,云杉墙覆层安装在连续面板中以避免垂直线条,壁炉选择略长的砖反映了平房的水平特征.同样,简单而实用的内置家具展示了精心制作的木制接头和手工饰面,而软石膏、深色涂油柚木和黑色装饰的周到组合为浴室注入了水疗般的氛围。 Wesselius 室内设计的低调精致通过现代家具的不拘一格系列得到进一步增强,这些家具将优雅与耐用性相结合。例子包括来自巴黎 Studio HAOS 的限量版橡木和亚麻帆布扶手椅,荷兰设计师 Roderick Vos 为 Linteloo 设计的橡木咖啡桌茶几,灵感来自 Piet Mondrian 和俄罗斯建构主义,以及丹麦品牌 Brdr 的细长橡木餐椅。克鲁格。 - 如 - -室 网 作 品 分 享 禁 止 转 载 商 用


Photography by Flare Department.


Photography by Flare Department.


Photography by Flare Department.


Photography by Flare Department.


Photography by Flare Department.


Photography by Flare Department.


Photography by Flare Department.


Photography by Flare Department.


Photography by Flare Department.


Photography by Flare Department.


Photography by Flare Department.


Photography by Flare Department.


Photography by Flare Department.


Photography by Flare Department.


Photography by Flare Department.


Photography by Flare Department.


keywords:Design Interior Design 关键词:设计 室内设计
如室网作品分享 禁止转载商用































