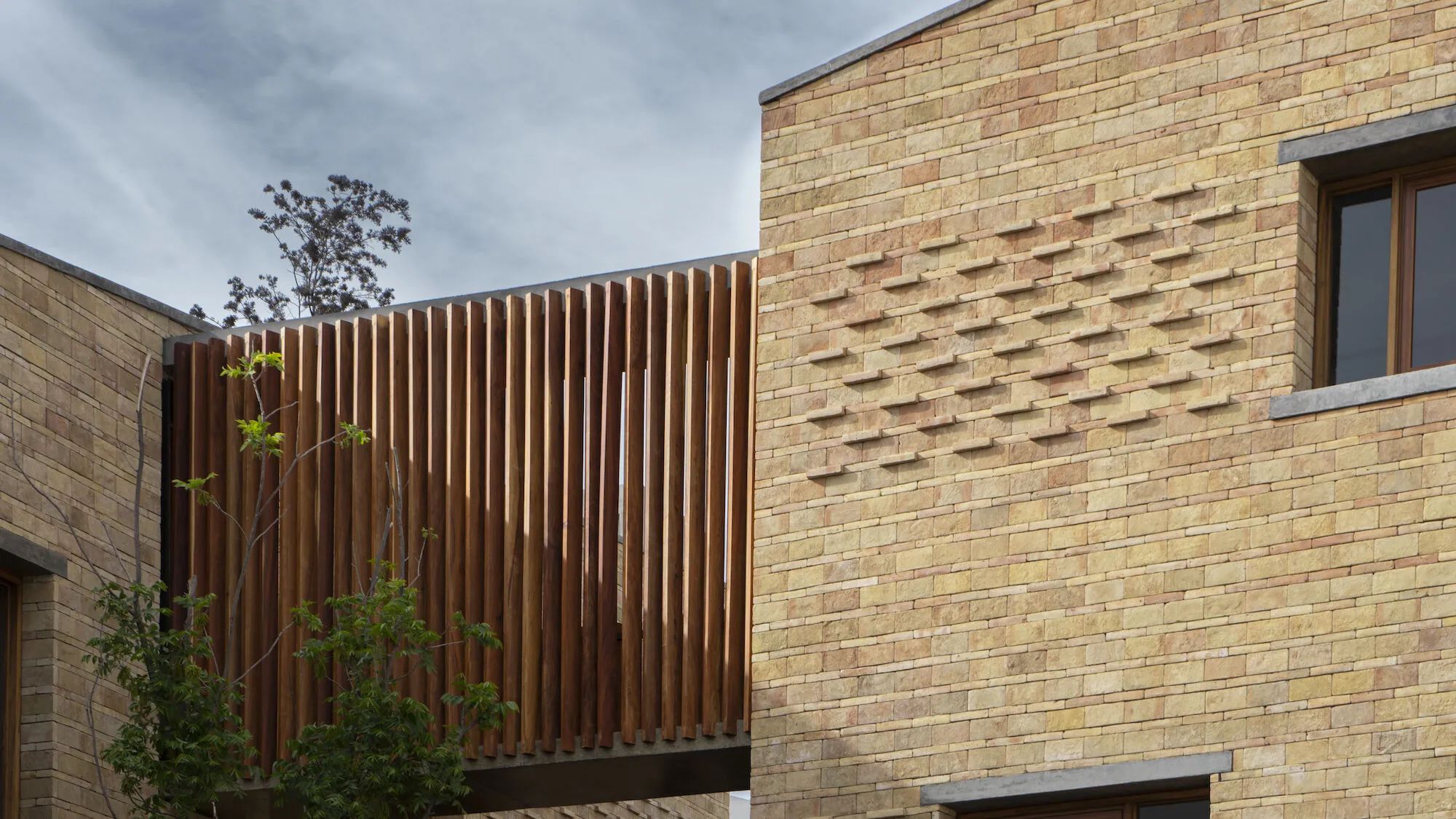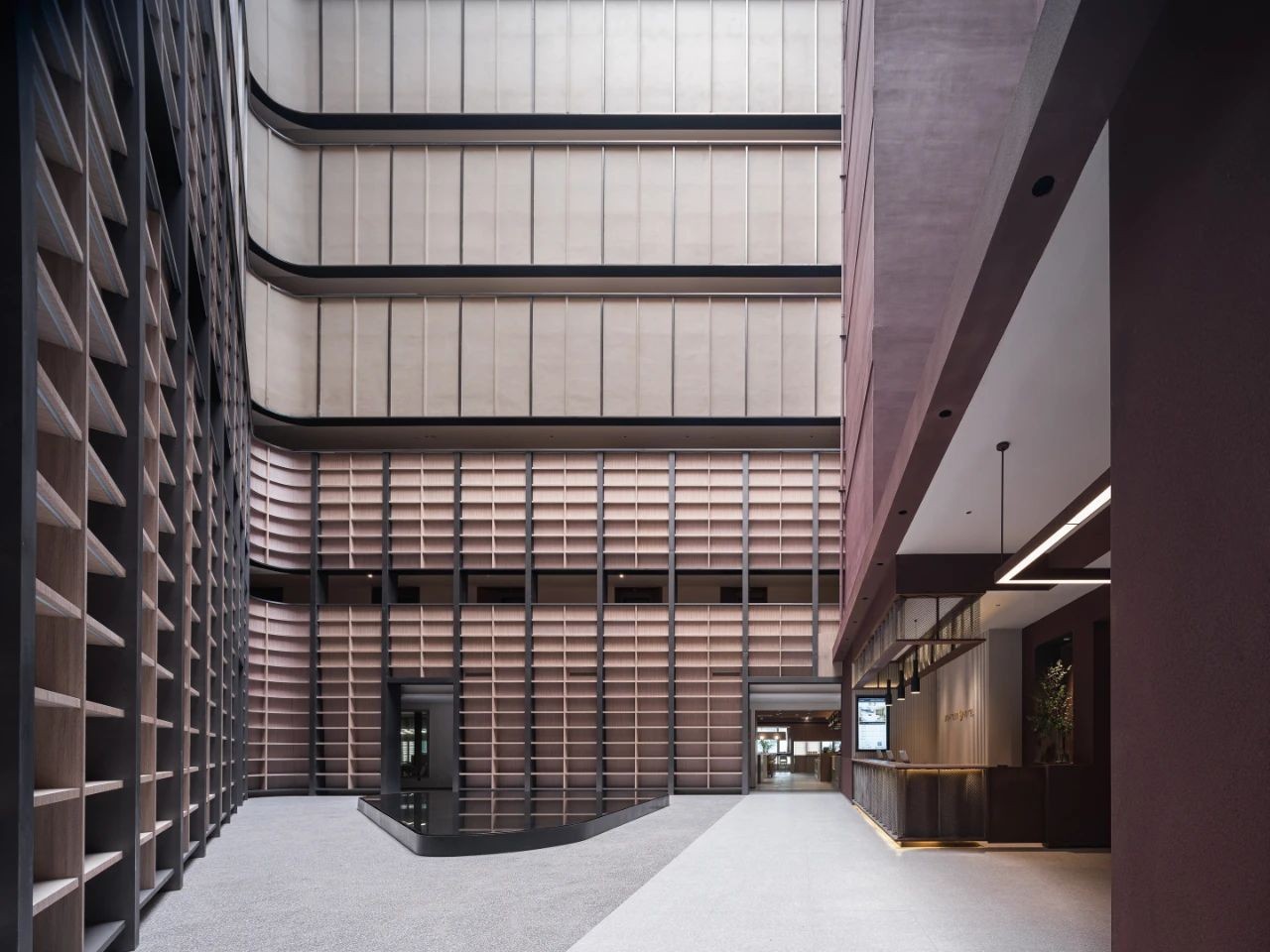现代私宅设计,独特的个性美! 首
2022-06-17 14:25
设计:Mikhail Novinskiy、Anzhelika Chernenko、Mark Grishin、Sabina Kuznetsova
照片:Vasiliy Bulanov


这个项目对我们的工作室来说是不寻常的,因为它随机结合了不同风格的特征——融合、阁楼、现代。起初,我们的客户,一个有两个孩子的年轻医生家庭,设定的118米公寓项目的审美目标似乎颇具挑战性。然而,在设计和实施过程中,这个项目变成了令人印象深刻甚至相当大胆的组合,所有具有自己特色和特色的房间都融入了独特而充满活力的空间。
This project is unusual for our studio as it randomly combines features of different styles—fusion, loft, contemporary. At first, aesthetic goals of 118-meter apartment project set by our clients, a young family of doctors with two children, seemed rather challenging. However, during designing and implementing, this project turned into impressive and even quite audacious mix where all rooms with their own character and features were integrated into distinctive and dynamic space.












室内公共区域从入口大厅通过厨房和餐厅区域转移到客厅。在那里,我们设法通过将吧台转为 45 而不是普通的 90 来创建有效的布局,包括大型用餐组。公共区域以带生物壁炉的沙发区结束。公寓的这一部分包括带更衣室的主卧室。
Public area of the interior transfers from the entrance hall to the living room, through the area of kitchen and dining room. There, we managed to create effective layout, including large dining group, by turning a bar counter through 45 instead of common 90 . Public area ends with a couch area with bio fireplace. This part of the apartment includes master bedroom with a dressing room.






入口的对面有男孩和女孩的房间,有自己的更衣室。它们的布局相似,但外观不同。男孩房间的主题是旅行、冒险和发现。相反,女孩的房间充满了稳定、平衡和感知。
There are boy’s and girl’s rooms with their own dressing rooms on the opposite side from the entrance. Their layouts are similar, but appearances are different. Theme of the boy’s room is travel, adventure and discovery. On the contrary, the girl’s room is full of stability, balance and perception.








公用区包括两间浴室、更衣室和洗衣房,位于公共区域和儿童房之间。由于生态风格的元素,例如由稳定苔藓制成的面板、由木板制成的桌面和石盆,主浴室特别令人印象深刻。
Utility area including two bathrooms, dressing room and laundry room is located between public area and children’s rooms. Master bathroom is particularly impressive due to eco-style elements such as a panel made from stabilized moss, a table top made from wood slab, and stone basins.










公寓不同部分的各种猴子形象是大胆的象征,也是整个室内的主题。在入口大厅,游客可以看到猴子作为英国女王的超大丝网印刷图片。此外,客厅里挂着一幅鲜艳的猴子画,儿童房的桌子上挂着爬藤的猴子造型的祭灯。
Various images of monkeys in different parts of the apartment are the symbol of audacity and the theme of the whole interior. Right in the entrance hall, visitors can see the outsize screen printed picture of monkey as the Queen of England. Besides, there is a bright painting of monkey in the living room, and cult lamps in the form of monkeys, climbing the vines, over the desks in the children’s rooms.











































