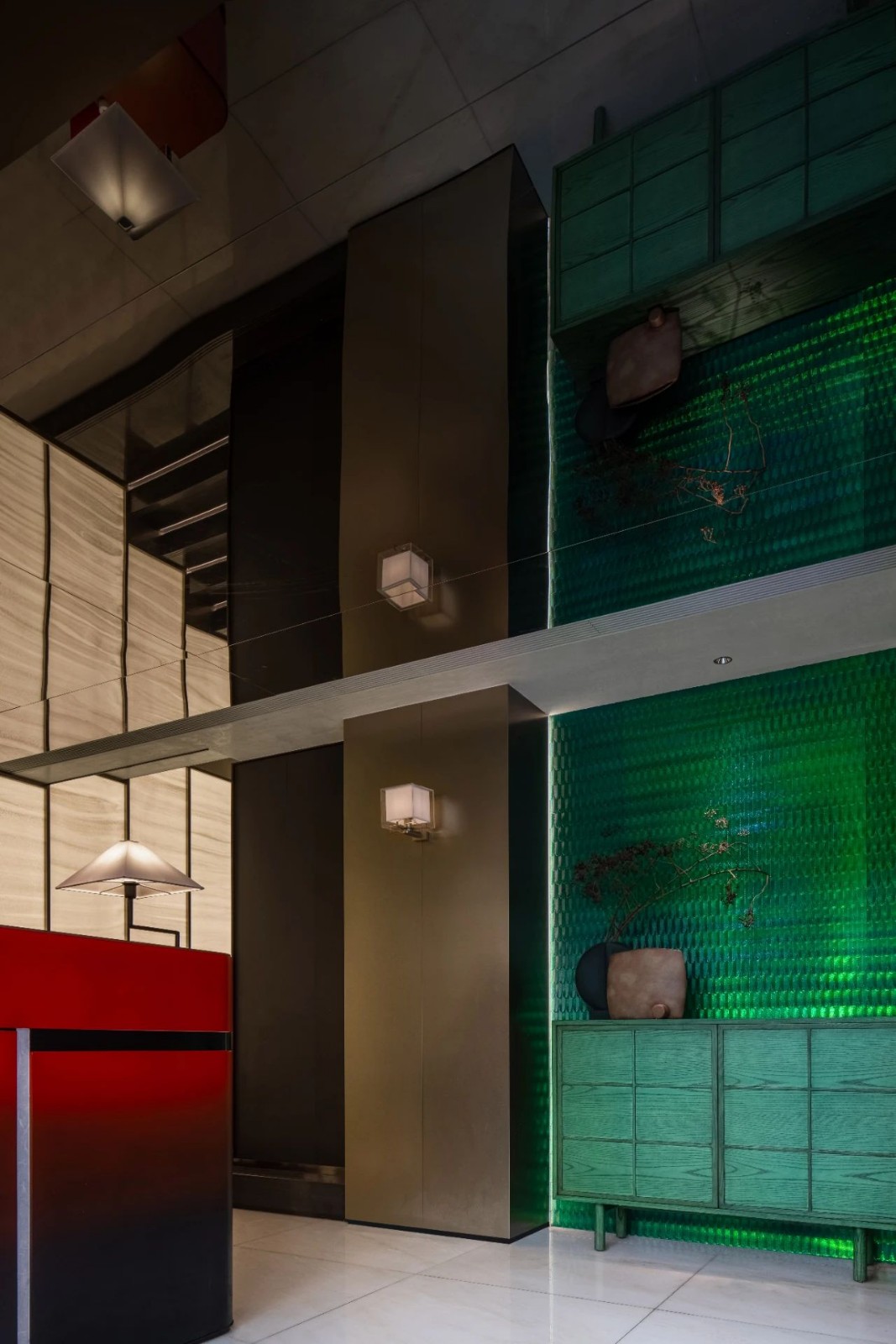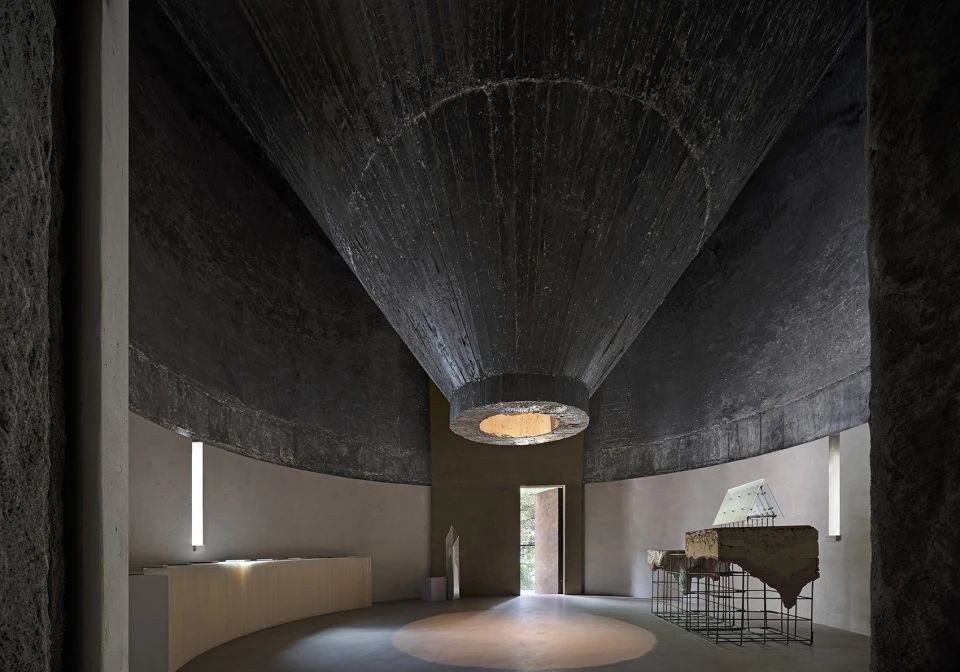谢培河新作 丨 满投文旅,触碰黑色力量 首
2022-06-16 22:45


Black Power
黑色是最深的颜色,神秘而具有炫酷感。黑色是一种具有多种不同文化意义的颜色。同时,黑是极端深的颜色,然而有时候又令我们感到黑色有着令人溢于言表的感染力。黑色可以表达对宇宙的敬畏和向往,具有超越现实的梦幻和无穷的精神,黑色的存在本身显示着自身的力量,奠定了黑色在整个世界的地位。
Black is the darkest color, mysterious yet cool. It represents diverse meaning in different cultures. As an extreme tone, black is quite impressive and contagious. Its often used as a medium to express the reverence and yearning for the universe, and creates illusion that transcends reality. Its a main color that has strong power.




Project Overview
满投文旅城位于南充市南部县满福新区,占地约12000亩,是南部首个将文化、旅游、商业、商务、居住等各种功能整合在一起的文旅城,未来将打造成为集合品质生活、文化体验、商务办公、产业孵化、休闲娱乐、教育服务等功能为一体的南部城市之心。淮宴会所是满投文旅城的核心餐厅,地处中心临水建筑。
World Park City is located in Manfu New Area, Nanbu County, Nanchong, covering a plot area of 12,000 mu. It is the first cultural tourism complex that integrates the functions of culture, tourism, commerce, business and residence in the county, positioned to be a hub providing quality life, cultural experience, business office, industry incubation, entertainment as well as educational services in the future. Huaiyan Club is a restaurant sited inside a waterfront building in the center of World Park City.




Break With Conventions
在一个县城,我们以一种前卫的状态来试探在地审美的底线,这样的结果,是具有引导与教育意义的事件,这是在某个维度创造未来,也是满投文旅与艾克建筑共同建设的一种姿态。
Presented in an avant-garde style, the project has instructive and educational value. To some extent, the design is creating future, whilst also showing the gesture of both World Park City and AD ARCHITECTURE.




Geometric Structures - Impulse
几何形态构成,转化场所内在形式,构建虚幻的空间表情,与不可量度的抽象刺激我们的感官,对于构造、光线、主体,展现充满冲动与互动关系。空间本质的探索,在建构的空间中产生虚幻的迷离感,真实的虚构,通过几何的力量在黑色的化学反应中产生探索的欲望,流露出高雅、自信、神秘、深奥的空间情绪。
Geometric structures shape the form of the space, and create illusionary spatial expressions, which evoke rich sensory experiences. Structures, light and space show an interactive relationship full of impulses.The chemistry between the geometric structures and the black tone produces an illusionary atmosphere, stimulating people to explore the elegant, confident and mysterious space.










Elastic Space
东方印象的界定,不仅止乎于符号的表象,而是对于空间建造的气场的营造。有限制的自由构造的手法、围合、穿透,而又冲破、再糅合,凸现光影在构造中塑形。神秘“场域”的酝酿是构造东方美学的核心,将东方的场地精神,尽致地契合空间的气场,进而影响餐宴的客场力量、张力,或静谧,或隐现......这一切都在传达一种似是而非的感知。
Oriental quintessence is incorporated into the space, which goes beyond superficial elements. Restrained free structural expressions run through the whole space, highlighting charming light and shadow effects. Oriental aesthetics and spirit are perfectly blended into the mysterious spatial atmosphere, evoking unchained, quiet and secluded dining experiences.














Calmness - Freedom
空间整体营造冷静商务气息的同时,我们希望让场地产生轻松愉悦的氛围,而我们想冲突可以获得结果是最合适的方式。通过形体以及灯光制造出来的不确定感,能解放空间的冷静。正是这种不确定感,空间无时无刻都在交融与分离,这是一种纠结的情绪。
In addition to creating a calming atmosphere in the space, AD ARCHITECTURE intended to balance it with a relaxing and pleasing vibe. For that purpose, the design team resorted to structural forms and lighting to create a sense of uncertainty, which releases the calmness of the space. The space is full of changes through the fusion and separation of structures, which add an uncertain emotion to the space.










而这种纠结却是空间情绪的互补。几何弧形自由组合,自由的平面与折断式的弧形构成了流动的空间情境,悬空的造型,倾斜的构筑,空间制造一种不稳定性以及轻盈飘逸,这是一个有趣的行为,甚至有点危险的信号。
The free plane and the freely combined curves produce a fluid space. Suspended structures and slanting blocks create a sense of instability and lightness in the space, adding fun and a signal of danger to it.










Restrained Freedom
以人工的手法模仿天然的材质肌理感,建造的美学与天然的材质,碰撞出考量“度”的神秘力量。上帝要求一切事物尽可能都是善的,而没有一件是不完美的,他接受了一切可见之物,这些事物不是静止的,而是处于无规则无序的运动中,并且将他们从无序变为有序,因为他们认为秩序无论如何都比无秩序要好。
Artificial techniques are employed to imitate natural textures. Structural aesthetics and natural materials collide with each other, generating arcane power. God requires that all things be as good as possible, and therefore nothing in the world is imperfect. He takes all visible things, which are not static but in an irregular and disorderly motion, and then changes them from disorder to order, for the reason that he considers order to be better than disorder.






















Moving Privacy
空间处于一种半封闭的状态,强调空间私密性的同时,让人在空间中游走时产生不同的场景与情绪,幽暗的光环境强调了人在空间的事件才是设计核心。一种新的享乐主义。
The space is semi-closed, which not only enhances privacy, but also enables guests to enjoy varying scenes and emotions. Dim lighting environment highlights the protagonist of the space — people, subtly interpreting a new kind of hedonism.
















水吧区设置在餐厅的角落,是会所的最后一个高潮,满足功能性的强调一种时尚的空间情绪,与很多酒吧的张扬与热情不一样的是,这是一种幽静与美好。
The bar area is set at the corner of the restaurant, which is the last climax of the space. It meets functional demands, while also expressing a fashionable spatial emotion. Unlike many high-key and exciting bars, its tranquil and soothing.












Information
Project Name: Huaiyan Club
Design Firm: AD ARCHITECTURE
Chief Designer: Xie Peihe
Design Team: AD ARCHITECTURE
赫光照明设计(广州)有限公司
Lighting Consultant: Hesper Lighting Design (Guangzhou) Co., Ltd.
Construction Team: GOLD MANTIS
Location: Nanchong, Sichuan, China
Project Area: 800 square meters
木地板、不锈钢、手工漆、石板
Main Materials: wooden flooring, stainless steel, handmade paint, stone slab
Start Time: September 2020
Completion Time: March 2022
Photography: YUUUUNSTUDIO


AD艾克建筑设计创始人及总设计师
谢培河怀抱强烈的情感张力和原创精神,主张以感性丰富驾驭理性简约,高妙且自然地融合空间功能与个性。在简单与复杂的动势中呈现空间美学,让人心与空间精神同振共鸣。凭借商业、住宅和办公领域的一系列极致空间作品,在过去几年内斩获了一系列国际知名奖项。其独具先锋性的“极简派艺术”空间设计语言,也已融贯东西方的认知并在全球业界得到极高的认可。
版权:艾克建筑设计































