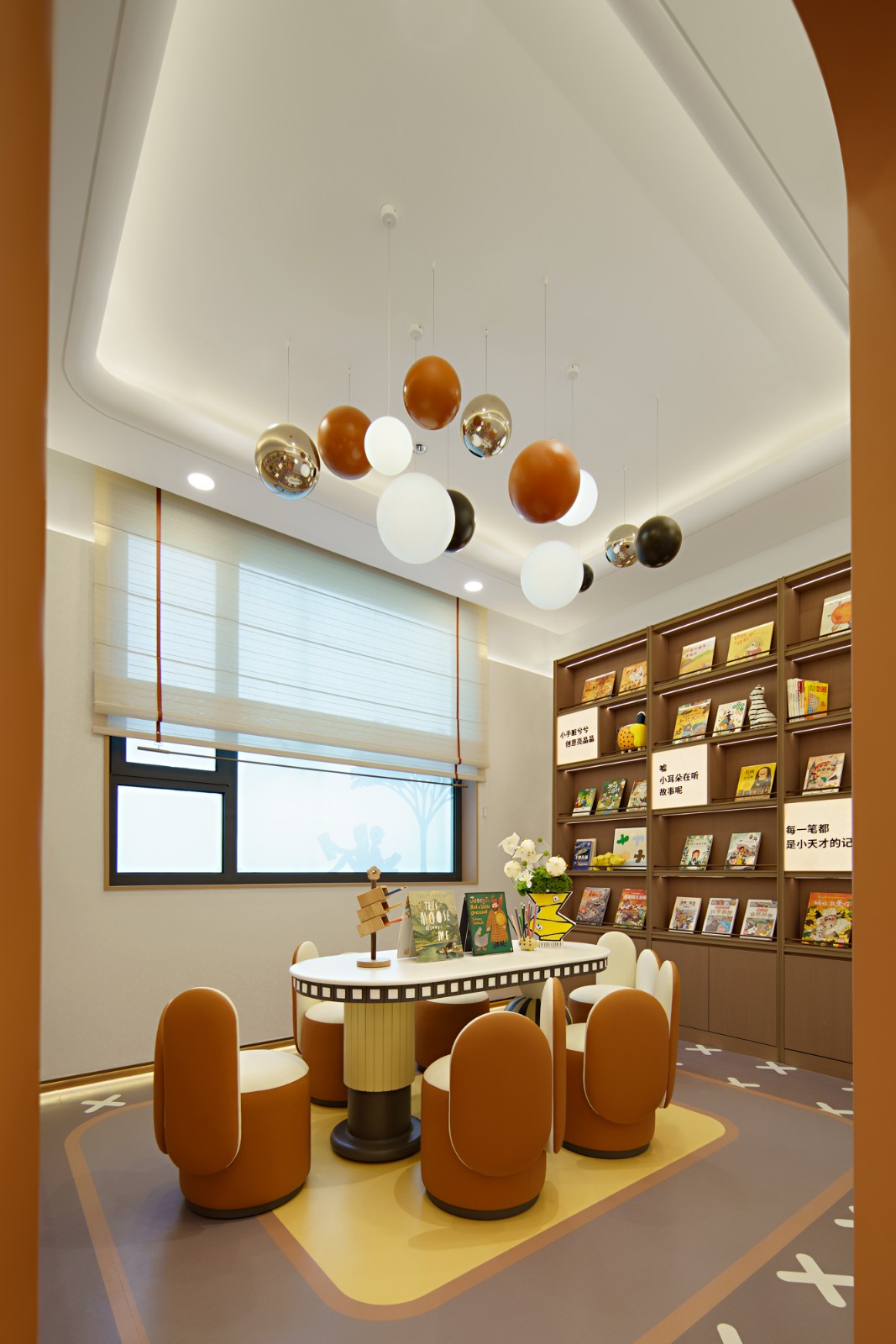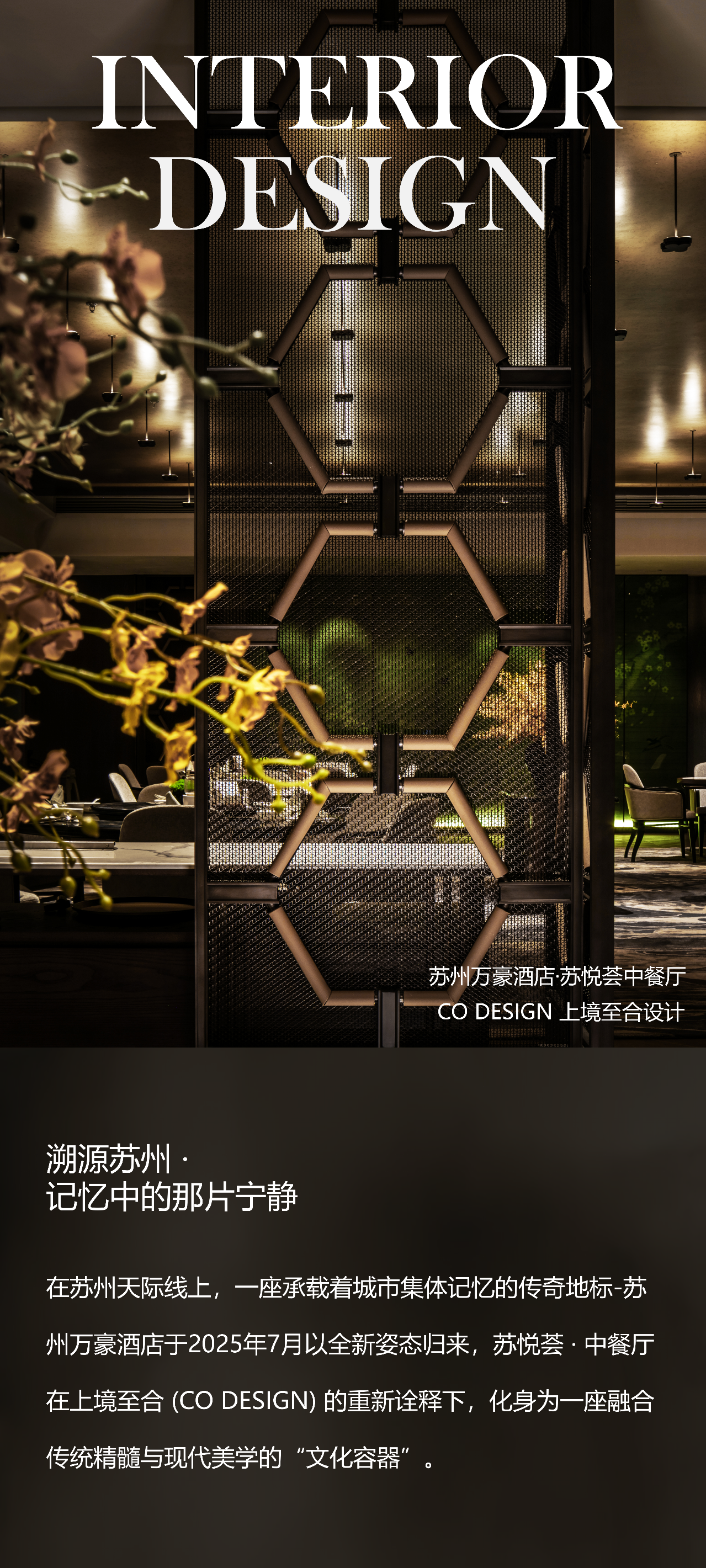艺术追溯 • 生活与灵感的地方 首
2022-06-17 09:14


“ 工作室不仅是工作的地方, 更是生活与灵感的集合地。 ”
设计师手记 简单 是终极目标 也是复杂性的 最高形式 专注于室内 的每一个元素 把它变成一件艺术品 是为创造性的努力 创造完美空间
6:19 Studio纹身工作室
| 6:19 Studio Tattoo Studio








6:19 Studio 是一家纹身工作室,位于基辅历史悠久的 Podil 街区。该空间占地111平方米。在一栋住宅楼的底层。该工作室的创始人是乌克兰艺术家Ulyana Nesheva。Ulyana 毕生致力于艺术,因此她的第一个工作室的内部设计反映了她的风格和艺术视野。
6:19 Studio is a tattoo studio located in Kyiv’s historic neighborhood of Podil. The space spans an area of 111 sq. m. on the ground floor of a residential building. The founder of the studio is a Ukrainian artist Ulyana Nesheva. Ulyana has dedicated her life to art, so the interior of her first studio was to become a reflection of her style and artistic vision.








该团队的任务是为创造性的努力创造完美的空间。 考虑到这一点,我们的目标是设计一个类似于当代艺术工作室的纹身店。
The team had the task of creating the perfect space for creative endeavor. With this in mind, the goal was to design a tattoo parlor that resembles a contemporary art workshop.






Ulyana 自己补充说:“工作室的概念也是我们所有的艺术家,尽管他们的风格和颜色多种多样,但都通过对极简主义的探索而团结在一起。简单是终极目标,也是复杂性的最高形式。”
Ulyana herself adds: “The concept of the studio is also that all our artists, despite the diversity of their styles and colors, are united by an exploration of minimalism. Simplicity is the ultimate goal and the highest form of complexity.”






追求极简主义的概念,我们打开空间,专注于室内的每一个元素,把它变成一件艺术品。通过在直切式建筑中刻一个圆孔,增加现有开口的高度,并增加几个新的开口,实现了一个开放的计划。
Pursuing the concept of minimalism, we opened up space and focused on each element of the interior, turning it into an art object.An open plan was achieved by inscribing a round hole in straight-cut architecture, increasing the height of existing openings, and adding several new ones.






工作室里几乎没有门;所有的大厅都是统一的,所以参观者立即进入一个巨大的开放空间。在入口的右侧,我们放置了一个柔软的等候区,左侧是一个造型独特的 800 磅石墨混凝土桌子。它的边缘经过手工敲打,赋予它独特而迷人的力量,就像纹身在人体上一样。
There are almost no doors in the studio; all the halls are unified, so visitors immediately enter into a large open space. To the right of the entrance, we placed a soft waiting area, and to the left, a uniquely-shaped, 800-pound graphite concrete table. Its edge has been beaten down by hand, giving it a unique and enchanting power, as a tattoo on the human body.




这张桌子将所有区域结合在一起,既可以作为接待台,也可以作为艺术家设计未来作品的工作台。它类似于从接待处流入生活区的波浪。 其天鹅绒般的哑光表面与闪亮的抛光铬复古台灯形成鲜明对比。
The table unites all areas and serves as both a reception desk and a work surface for artists to design their future works.It resembles a wave flowing from the reception into the living area. Its velvety-matte surface is in stark contrast with the shiny vintage table lamp of polished chrome.






在施工过程中,我们打开墙壁看它们是由什么制成的,发现所有的内部隔板都是用砖和泡沫制成的,顶部是石膏板。我们喜欢展示这个多层墙的想法,它是在施工过程中自发实施的。
During construction work, we opened up the walls to see what they are made of and found that all the interior partitions are made of brick and foam, and the top is lined with plasterboard. We liked the idea of showing this multi-layered wall, and it was implemented spontaneously during construction.






入口对面是休息室,艺术家们可以在这里度过闲暇时光。它通过高大的矩形门户与工作室空间相结合。在这个区域,我们放置了设计师 Mart Stam 的黑色皮革和铬金属复古扶手椅。随着石墨桌继续进入这个房间,我们在它旁边放置了 propro 的高脚椅。金属桌也是来自这个乌克兰品牌。由于极简主义的概念意味着秩序,艺术家的个人物品存放在储物柜中。
Opposite the entrance is located a room for rest, where artists can spend their free time. It is united with the studio space through tall rectangular portals. In this area, we have placed vintage armchairs of black leather and chrome metal by designer Mart Stam.As the graphite table continues into this room, next to it to we placed high chairs from propro. The metal table is also from this Ukrainian brand. As the concept of minimalism implies order, the personal belongings of the artists are stored in lockers.




对于工作室的创始人来说,她工作的一个重要部分就是对艺术的热爱。 因此,室内的每一个元素都是一件艺术品。Ulyana 在 Christina Ridzel 的工作室看到了雕塑“男孩”,并立即知道它必须成为工作室的一部分。
For the founder of the studio, an important part of her work is the love for art. Therefore, every element of the interior is an art object. Ulyana saw the sculpture Boy in Christina Ridzels studio and immediately knew that it had to become part of the studio.






“男孩”象征着一个人在社会中的角色; 你在大都市的节奏中融入人群,忘记了自己。 用手掌遮住眼睛,你潜入你的世界,在那里你与你的本质独处。 这件神器被直接放在了入口的前面,将他的故事告诉了所有走进来的人。
Boy symbolizes a person’s role in society; you dissolve into the crowd in the rhythm of the metropolis, forgetting who you are. Covering your eyes with your palms, you dive into your world, where you are alone with your essence. This artifact was placed directly before the entrance, telling his story to everyone who steps inside.


接待处的正后方是一堵带有大圆孔的墙。 通过它,您可以看到进行纹身的主要工作室大厅。 右边是另一条直接通向大厅和更衣室的通道。正殿是一间宽敞的大房间,光线充足。极简主义的黑色纹身床位于两侧。我们将空调系统从天花板移到了墙壁上。我们还使用照明装置、消防和安全系统来实现这一点,以实现平滑和平静的帆布天花板。
Right behind the reception is located a wall with a large round hole. Through it, you can see the main studio hall where the tattooing takes place. To the right is another passage that leads directly to the hall and dressing room.The main hall is a large spacious room filled with light. Minimalist black tattoo beds stand along both sides. We moved the air conditioning system from the ceiling to the walls. We also did this with lighting fixtures, fire, and security systems to achieve a smooth and calm canvas ceiling.


艺术是创始艺术家生活中不可或缺的一部分。Podil 正是 Ulyana 第一个工作室成立的地方,也是她生活和寻找灵感的地方。H-CO SCULPTURE STUDIO 的两位基辅雕塑家体现了她对 Podil 形式的分镜的想法。我们将镜子以一定角度放置在浴室中,给人一种空间几何形状破碎和反复反射的错觉的印象。
Art is an integral part of the founding artists life. Podil was exactly the place where Ulyanas first studio was founded and where she lives and finds inspiration. Her idea of a split mirror in the form of Podil was embodied by two Kyiv sculptors from H-CO SCULPTURE STUDIO.We placed the mirror in the bathroom at an angle, which gives an impression of a broken geometry of the space and the illusion of repeated reflection.
| Lullula Studio




Lullula 是位于德国柏林的极简主义工作室,由 Studio Emily Broom 设计。该工作室最近完成了位于一家拥有 120 年历史的药房的语音、音乐和教育工作室的室内设计。
Lullula is a minimalist studio located in Berlin, Germany, designed by Studio Emily Broom. The studio has recently completed the interior design of a studio for voice, music, and education situated in a former 120 year old pharmacy.




进入工作室后,厚实的亚麻地板到天花板的窗帘在美学和声学上都使空间安静下来,而前后教室窗户上的天然亚麻薄纱提供了与外界隔绝的隐私,并为空间带来了近乎宁静的品质。平面图是开放和灵活的,可以在小组课程、私人课程、研讨会以及周末和晚上的活动日历之间轻松过渡。
Upon entering the studio, heavily woven linen floor to ceiling curtains quieten the space both aesthetically and acoustically, whilst natural linen sheers in the front and rear classroom windows provide privacy from the outside world and bring an almost serene quality to the space. The floor plan is open and flexible to allow for an easy transition between group classes, private lessons, workshops, and a curated calendar of events on weekends and evenings.




沙色的墙壁作为光滑的黑色 C. Bechstein 三角钢琴的中性背景,它在前面的教室中占据了中心舞台。沿着主墙,三个以实心橡木为背景的全长定制镜子就像一个拱廊,在空间周围反射光线,并与房间的规模相得益彰。对面的餐具柜是为数不多的药房柜之一,经过修复,增加了一个新的大理石台面。
Sand colored walls serve as a neutral backdrop for the glossy black C. Bechstein grand piano, which takes centre stage in the front classroom. Along the main wall, three full-length custom-made mirrors backed with solid oak resemble an arcade, bouncing light around the space and playing with the scale of the room. The sideboard opposite is one of the few remaining pharmacy cabinets that underwent restoration with the addition of a new marble countertop.






天然石材、木材、亚麻和编织纱线的组合营造出柔软、温暖、宁静的环境,让您体验音乐的乐趣。这延伸到整个工作室,一直延伸到课堂道具:婴儿和儿童的鼓、手鼓、摇铃和节奏棒由木材和天然材料制成,而成人产前和产后的瑜伽垫、毯子和抱枕课程都是负责任的采购。
The composition of natural stone, wood, linen and woven yarn creates a soft, warm and restful environment to experience the joy of music. This is extended throughout the studio, right down to the props for classes: drums, tambourines, rattles, and rhythm sticks for the babies and children are made from wood and natural materials while yoga mats, blankets and bolsters for adult pre and post-natal classes are all responsibly sourced.




作为对浴室原有地砖的一种致敬,一个大槽式搪瓷盆与新的半高墙板相映成趣,顶部是天然石架子。水槽的柔和曲线与定制的橡木镜子相呼应,为房间增添了现代感。在后面的工作室,蘑菇色的墙壁为私人排练创造了一个私密的环境。
As a nod to the original floor tiles in the bathroom, a large trough style enamel basin becomes the focal point when set against the new half-height wall panelling and topped with a natural stone shelf. The soft curves of the sink are echoed in the custom-made oak mirror that adds a contemporary touch to the room. In the rear studio, the mushroom colored walls create an intimate environment for private rehearsals.
















一个用“铁”油毡制成的改革小厨房占据了工作室的一个角落,后面是拱形的天然石材防溅板。对我们来说很重要的是,小厨房在后面的工作室里并没有显得格格不入,所以我们选择用拱形的石头防溅板来庆祝它,它变成了一件艺术品,并在整个项目中呼应了拱形的主题。
A Reform kitchenette in ‘iron’ linoleum occupies a corner of the studio with an arched natural stone splash-back behind. It was important for us, that the kitchenette didn’t feel out of place in the rear studio and so we chose to celebrate it with the arched stone splash-back that becomes a piece of artwork and echoes the arched theme throughout the project.































