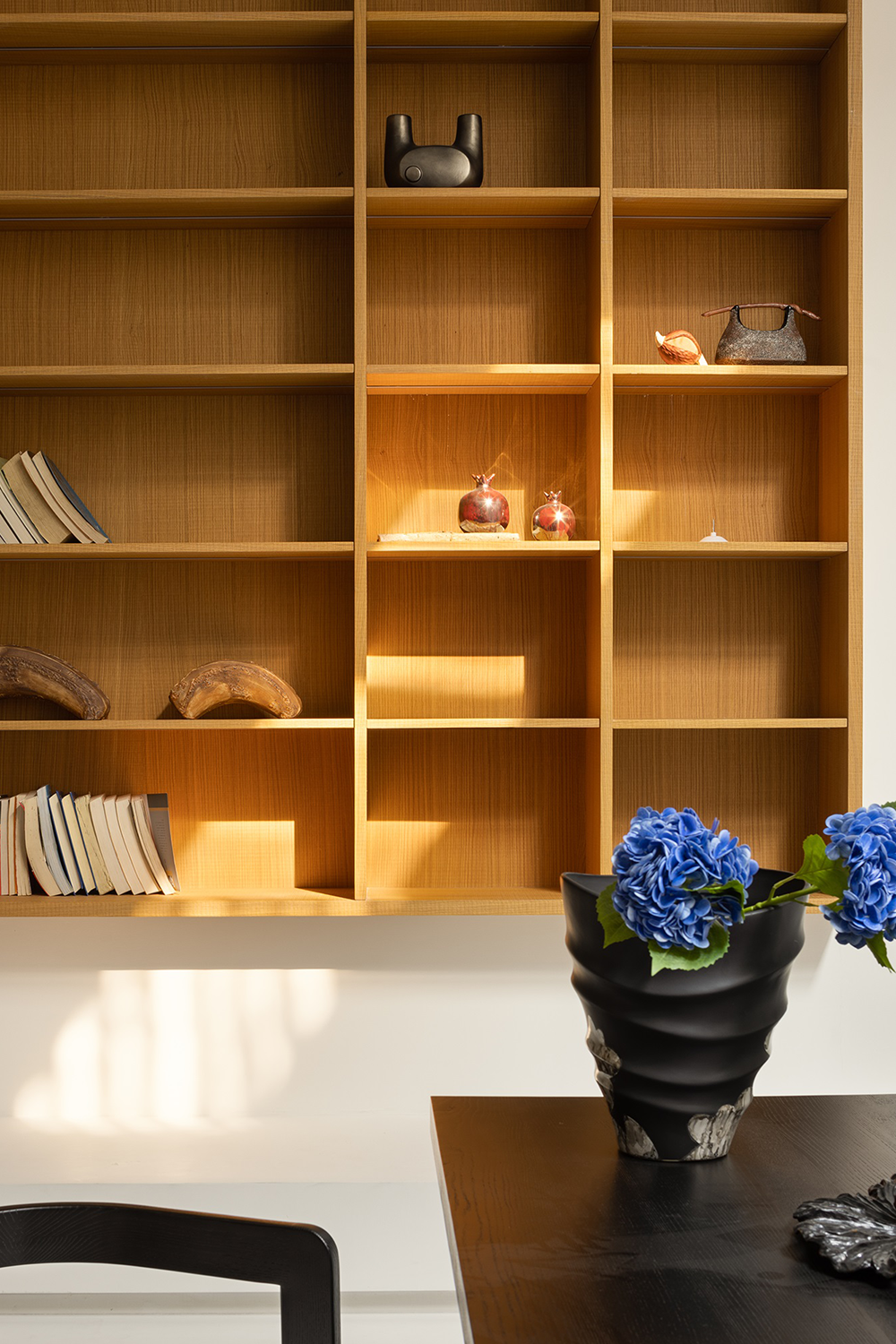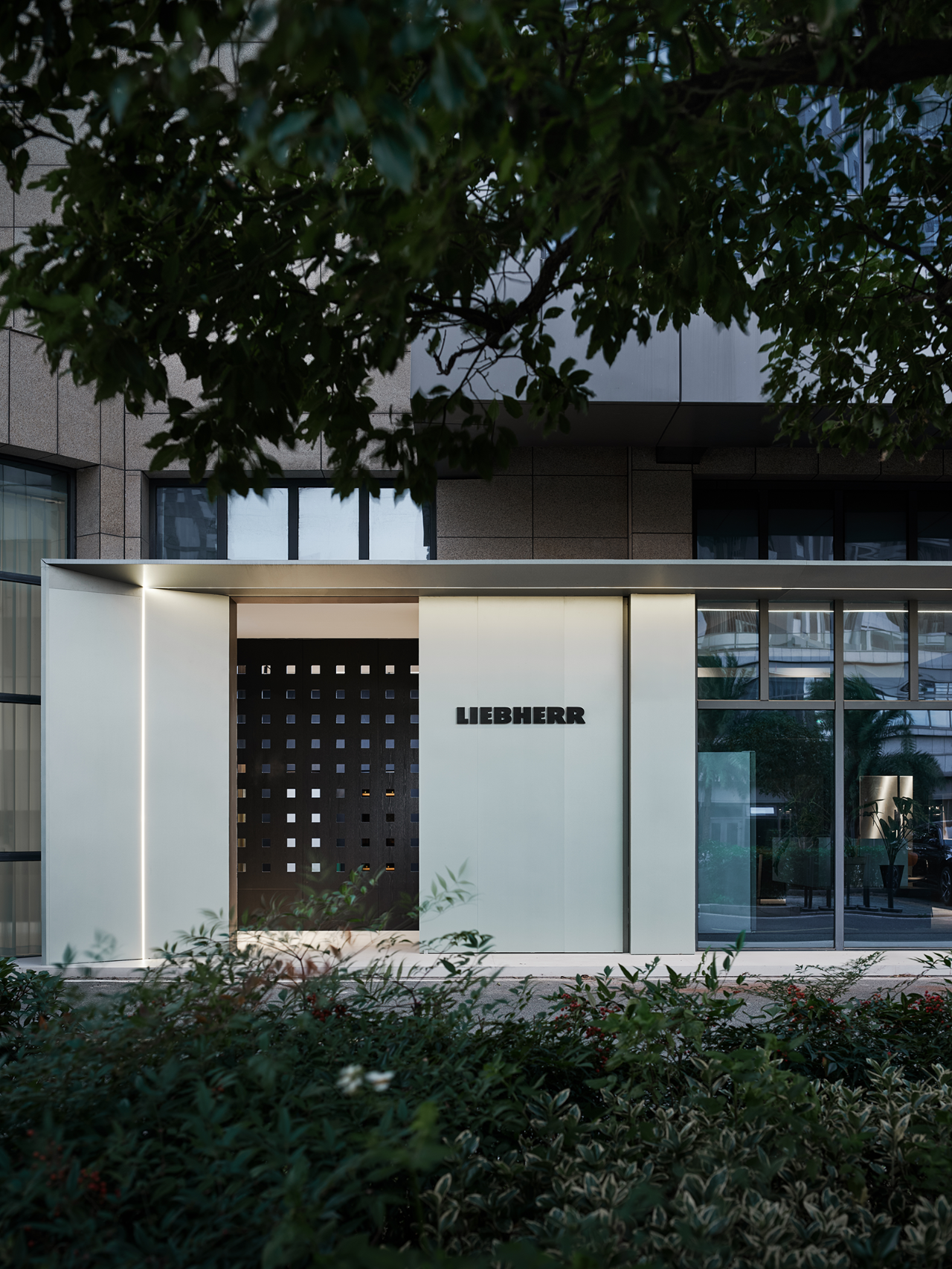孟买的装饰艺术风格公寓陶醉于手工精致和图形华丽中 首
2022-06-16 22:04


Commissioned to renovate a 30-year-old apartment in Lokhandwala, an upscale residential enclave in suburban Mumbai, interior designer Smita Thomas of Bangalore-based practice Multitude of Sins (MOS) was tasked with creating a modern environment of timeless sophistication, which while suitable for hosting guests was also sensibly designed for the everyday life of a young family with two restless toddlers. Despite such an exacting brief, what proved to be the greatest challenge for Thomas was the client’s requests for a muted colour palette – the designer you see has a penchant for vibrant colours and bold chromatic combinations. What the apartment may now lack in colour, it more than makes up in an artisanal approach to craftsmanship, sumptuous materiality and graphic panache, courtesy of Thomas’ Art Deco-inspired design language of geometric forms and patterns that extends from the floors, walls and ceilings, to doors, furniture and décor. Work sharing on RUSHI platform was prohibited from being reposted for business 受委托翻修位于孟买郊区的高档住宅区 Lokhandwala 的一套有 30 年历史的公寓,班加罗尔事务所 Multitude of Sins (MOS) 的室内设计师 Smita Thomas 的任务是创造一个永恒精致的现代环境,虽然适合招待客人也是为一个有两个不安分幼儿的年轻家庭的日常生活而设计的。尽管有如此严格的简报,但事实证明,对 Thomas 来说最大的挑战是客户对柔和调色板的要求——你看到的设计师喜欢鲜艳的色彩和大胆的色彩组合。这套公寓现在可能缺乏色彩,但它不仅仅弥补了手工工艺、奢华的材料和图形的华丽,这得益于托马斯的装饰艺术风格的设计语言,几何形式和图案从地板、墙壁和天花板,门,家具和装饰。 -如- 室- 网 作 品 分 享 禁 止 转 载 商 用


Photography by Ishita Sitwala 摄影:Ishita Sitwala










Conceived and designed in large part remotely due to pandemic-related lockdowns in Mumbai and Bangalore, the apartment’s renovation encapsulates MOS’ unconventional aesthetic and eye for detail, as well as their ingenuity. Drawing from Mumbai’s Art Deco heritage – the style was very popular during the era that India was part of the British Empire – Thomas and the design team developed a decorative language informed by the geometric abstraction of De Stijl and Suprematist painters like Mondrian and El Lissitzky, filtered through a lens of contemporary minimalism. Add in the exquisite craftsmanship that underpins every element of the design and the result is a residence of artistic creativity and artisanal refinement. Entering through a crisply designed foyer clad in light grey marble and black subway tiles, you step into a long passageway that ceremoniously leads you into the apartment’s communal and private areas. Tessellated tile wainscoting beneath a dark-stained wooden cornice animates the otherwise subdued space while the grooved wood-panelling in the ceiling enhances horizontality as does the inlay markings seen in the marble floor. Extending across the adjacent open-plan living and sitting area, the carpet-like marble flooring is a true showstopper; the custom-designed flooring features hand-cut pieces of light grey, dark grey and black stone, wood tiles and brass inlays, painstakingly laid into the marble to form abstract geometric compositions. Work sharing on RUSHI platform was prohibited from being reposted for business 由于孟买和班加罗尔与大流行相关的封锁,该公寓的构思和设计在很大程度上是远程构思和设计的,它体现了 MOS 的非传统美学和对细节的关注,以及他们的独创性。从孟买的装饰艺术遗产中汲取灵感——这种风格在印度是大英帝国一部分的时代非常流行——托马斯和设计团队开发了一种装饰语言,其灵感来自风格派的几何抽象以及蒙德里安和埃尔利西茨基等至上主义画家,通过当代极简主义的镜头过滤。加上支撑设计每个元素的精湛工艺,结果是艺术创造力和手工精致的住宅。穿过一个设计简洁的门厅,门厅铺有浅灰色大理石和黑色地铁瓷砖,您步入一条长长的通道,隆重地引导您进入公寓的公共和私人区域。深色木质檐口下方的镶嵌瓷砖护墙板为原本柔和的空间增添了活力,而天花板上的凹槽木镶板增强了水平度,大理石地板上的镶嵌标记也是如此。延伸到相邻的开放式起居和休息区,地毯般的大理石地板是真正的展示品;定制设计的地板采用手工切割的浅灰色、深灰色和黑色石材、木砖和黄铜镶嵌物,精心铺设在大理石中,形成抽象的几何构图。--如 --室 网 作 品 分 享 禁 止 转 载 商 用
















The linear and circular markings of the marble floor set the tone for the design of the entire space, from the series of five arched openings that connect the living room with the corridor, to the minimalist mural consisting of thicker and thinner horizontal lines, to the selection of furniture and light fittings, including bespoke pieces such as the 1970s-inspirerd cylindrical bar cabinet made of polished teakwood and brass that was conceived as a tribute to the healing powers of alcohol vis-à-vis the lockdowns. A sculptural high-gloss dining table paired with minimalist built-in banquette seating and mid-century modern-inspired chairs comprise an elegant dining nook. Grey-washed walls underpin a monochrome palette of neutral hues subtly complemented by discrete pops of colour like the sage-green underside of the arched portals and matching sofa, and the grey and powder-blue armchairs. Work sharing on RUSHI platform was prohibited from being reposted for business 大理石地板的线性和圆形标记为整个空间的设计定下了基调,从连接客厅和走廊的五个拱形开口系列,到由粗细水平线组成的极简主义壁画,再到家具和灯具的选择,包括定制件,例如 1970 年代灵感的圆柱形酒柜,由抛光柚木和黄铜制成,被认为是对酒精对封锁的治疗能力的致敬。雕塑般的高光餐桌搭配简约的内置长椅和中世纪现代风格的椅子,构成了一个优雅的用餐角落。灰色水洗墙壁支撑着中性色调的单色调色板,巧妙地辅以离散的流行色,如拱形门户和配套沙发的鼠尾绿色底面,以及灰色和粉蓝色的扶手椅。 -如- -室- 网 作 品 分 享 禁 止 转 载 商 用




















Playful geometric shapes, sumptuous materials and muted tones carry on in the kitchen where aquamarine square wall tiles are interrupted by dark linear and circular stone inserts, concrete floor tiles that feature linear inlays, and fluted cupboards that echo the striped interior lining of the vitrines. The only exception to the project’s muted colour palette can be fittingly found in the children’s bedroom where the grey-washed walls and concrete floor are juxtaposed with the bright orange built-in bookcase and desk unit. Featuring concealed LED lighting, a mesh board, a fabric pinboard, and an adjustable desk height system, the custom-designed unit combines functionality with crispness but at the same time attests, much like the rest of the project, that simplicity need not be boring. Work sharing on RUSHI platform was prohibited from being reposted for business 厨房里有俏皮的几何形状、奢华的材料和柔和的色调,海蓝宝石方形墙砖被深色线性和圆形石材镶嵌物、带有线性镶嵌的混凝土地砖和与玻璃橱窗的条纹内衬相呼应的凹槽橱柜打断。该项目柔和色调的唯一例外可以在儿童卧室中找到,那里的灰色墙壁和混凝土地板与明亮的橙色内置书柜和办公桌单元并列。具有隐藏式 LED 照明、网状板、织物插板和可调节桌面高度系统,定制设计的单元结合了功能性和简洁性,但同时证明,就像项目的其他部分一样,简单不必无聊. 如 室 网 作 品 分 享 禁 止 转 载 商 用






















Photography by Ishita Sitwala 摄影:Ishita Sitwala
keywords:Design Interior Design 关键词:设计 室内设计
如室网作品分享 禁止转载商用































