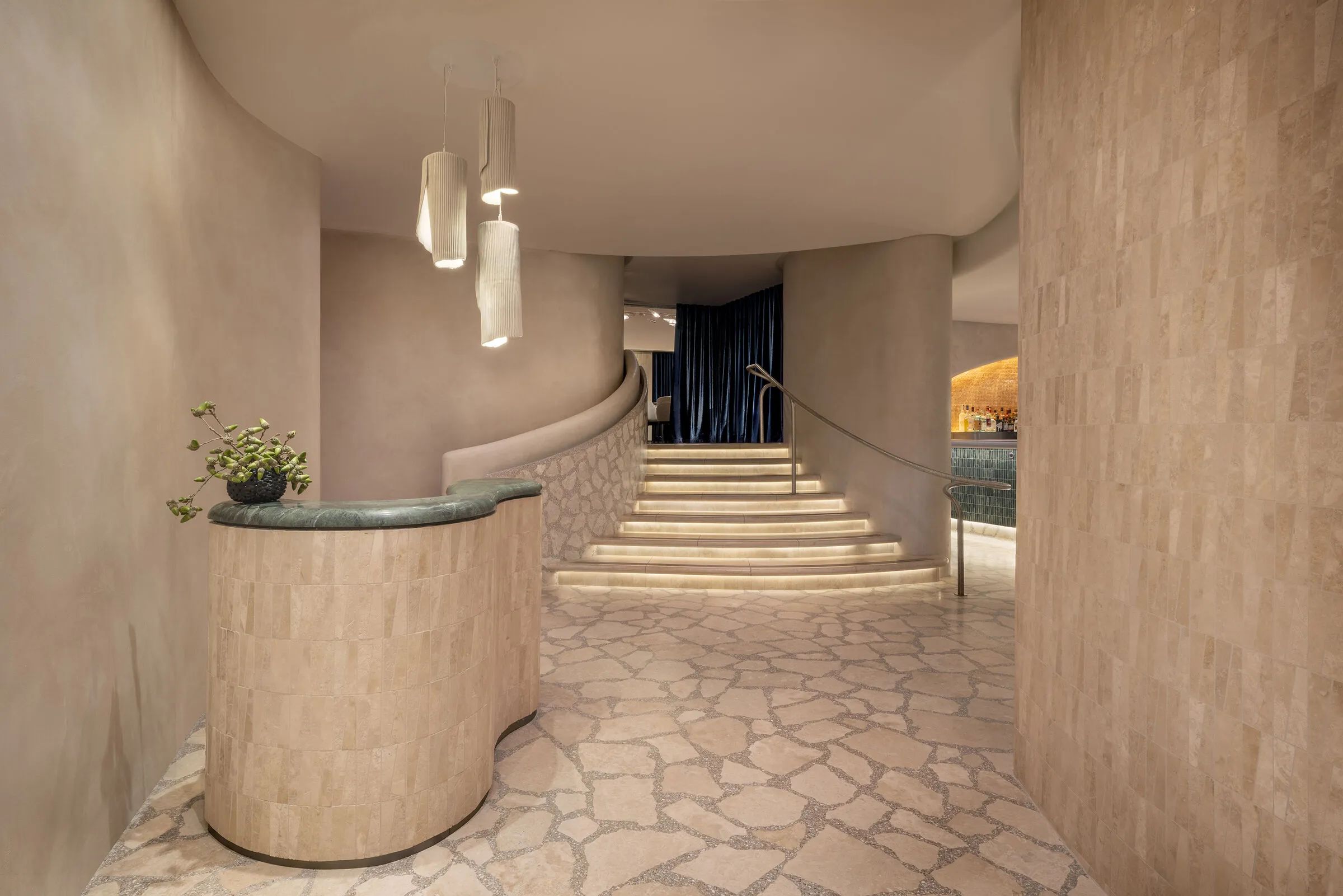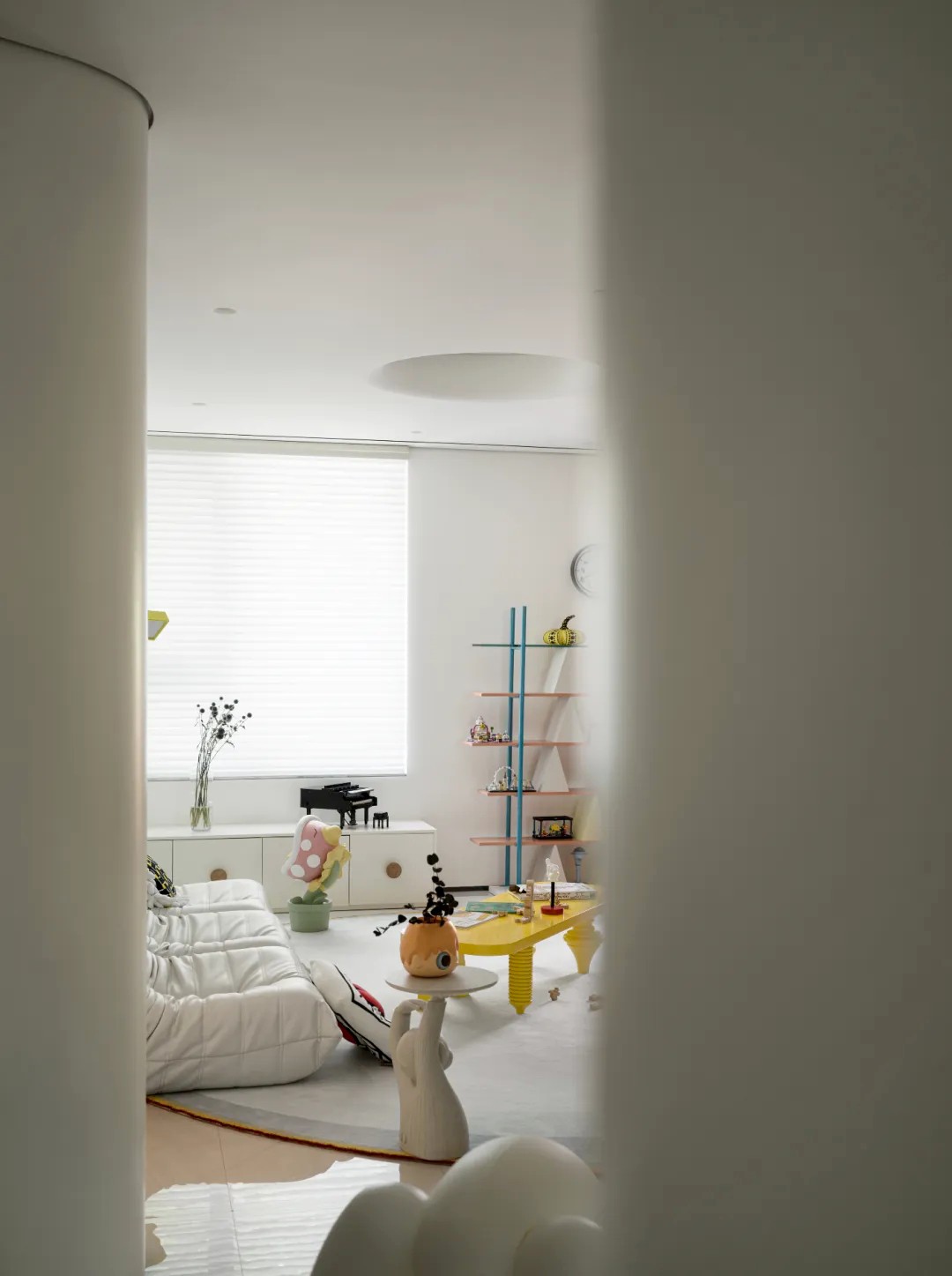新作丨 舍近空间 水边林下 首
2022-06-16 09:47


抚琴论道、赏画对弈,文人雅宋的生活依然是多数人向往且追慕的方式,闲趣人生,淡雅清幽,正当心中那
整个空间意在表达宋代独特的美学文化,穿插着含有建筑感的大体块,我们希望通过现代的建筑语言来展现气韵,表达意趣的同时表现理性的美。
Playing instruments, discussing Taoism, enjoying paintings and playing chess. This is still the lifestyle most people aspire to. Leisure life, quietly elegant quiet. This is the retreat of the heart. The whole space is intended to express the unique aesthetic culture of the Song Dynasty. Interspersed with huge blocks with architectural sense, we hope to show the charm of spirit through modern architectural language as while as express the fun and rational beauty.
后两个门厅连接起核心景观区作为共享的场所,营造曲径通幽的流动性与缓慢的时间感,踏入茶室后即进入野外天地的状态。
The front and rear foyers connect the core landscape area as a shared place. This creates a winding flow and a slow sense of time. Step into the teahouse, we will enter the state of the wild world.


第一部分:《曲水听琴》
Part 1: Listen to the music
beside the curved water
在最初的动线设计时,我们将原本方正的空间布局打破,用转折的动线拉长原本进入空间的距离,追求一步一景,两旁使用了三种不同规格的金属管来模拟野木矗立。
In the initial design of moving lines, we broke the original square space layout and used turning moving lines to lengthen the original distance into the space. We pursue to change scenes step by step. Three metal tubes of different specifications are used on both sides of the corridor to simulate the standing of wild wood.


一步踏入,左侧的墙体倾斜了15度,这个部分作为演变廊,内侧嵌入的灯条诉说着瓷器的形成变化,在行走的途径也可以感受到文化的植入;另一侧悬浮的方正体块与其形成视觉对比,保持空间呼吸感的同时作为区域功能的划分,整体形成合而不闭的半私密半开放空间。
Step further and the wall on the left tilts 15 degrees. This part serves as the evolution corridor, and the embedded light bars tell the formation and change of porcelain. You can also feel the implantation of culture in the way of walking. The floating cube on the other side provides a visual contrast. The semi-private and semi-open space is formed as a division of regional functions while maintaining the sense of breathing.






古时文人雅市的集会,称为“雅集”,此处便是整个空间的核心区。这部分先是一些纱帘做了模糊的隔断,似透非透,进入此处需从一旁的长廊穿过,增加对场所的感受。
The gathering of literati in ancient times is called Ya Ji (elegant collection)”, which is the core area of the whole space. This part made fuzzy partition with shade of a few gauze to make it thoroughly not thoroughly. To enter here, you need to pass through the side corridor to increase the physical sense of the place.








北宋《听琴图》中汲取灵感,围合的形式模拟水面上的亭台,顶上的天窗强调光的意义,光膜覆盖,表露在闹市喧嚣中保留一方宁静。
Inspired by “Ting Qin Tu in the Northern Song Dynasty, we used the enclosed form to simulate the pavilion on the water. The skylights at the top emphasize the significance of light. The skylight is covered with light film, which keeps one side quiet in the hustle and bustle of the city.


与茶会区相连,抚琴处显得更加随意自然,黑山石、几株树枝对应悠悠琴声,角落的悠然自在贴切空间的主题;一支绿植点缀来中和东方气韵感,将对自然的感悟融入禅意生活。
The instruments area, connected with the tea party area, is more casual and natural. Black mountain stone and a few tree branches corresponding to the music. The leisure corner fits the theme of space; The ornament of a plant neutralizes the sense of Oriental charm, blending the feeling of nature into the Zen life.




这个地方是“品鉴区”,相比众人畅谈于集会区,此处更适合三两好友品茗对弈、鉴古赏玩,周边依旧是林木矗立,茶座的背后设置了不完整的圆形,表达残缺的哲学之美。
This place is called the tasting area. It is more suitable for a couple of friends to drink tea, play chess and appreciate antiques than a gathering area. The surrounding is still wooded. An incomplete circle is set behind the tea seat to express the beauty of incomplete philosophy.








在进入主空间的间隙中设置了一个等候的环节,长燃一盏古灯,放慢节奏去感受平缓舒适的茶空间文化。
A waiting area is set up in the gap between entering the main space. An ancient lamp burning beside, people can slow down the rhythm to feel the gentle and comfortable tea space culture.














Part 2: Five pleasures of
people in the Song Dynasty
五个房间分别对应着五个不同主题:《品茶论道》、《兴起绘画》、《挥毫作书》、《燕居焚香》、《折枝插花》。像“燕居焚香”这个空间做了个抬高处理,进入前需脱鞋赤脚,整体依旧是希望进入到这个场所中慢下来去获得内心的平静。
The five rooms correspond to five different themes: Discussing Taoism with tea, Painting with interests, writing with brush, burning incense and arranging flowers. For example, the space of “burning incense has been raised, and shoes must be removed before entering. The overall design is based on slowing people down and gaining inner peace once they enter the space.






























Part 3: Details
有水有树,有山有石,是在表达一种空间自然。
There are water and trees, mountains and stones, which are expressing a kind of spatial nature.


除了金属管模拟的树木,四周的黑砂模拟水面,动态曲折的小径模拟着水流溯洄在整个空间中的场景,水流时而平缓,时而湍急,野木矗立在侧,用现代材料表达凸显着文人雅客对于恬静自然的追求与不受拘束诗意生活的向往。
In addition to metal tubes simulated the trees as while as the black sand simulated water surface, the dynamic tortuous path also simulated the scene of water flowing back and forth in the whole space. Sometimes the water is gentle, and sometimes it is fast. Wild wood stands in the side, with modern materials to highlight the literatis pursuit of quiet and natural as while as unconstrained poetic life yearning.




空间中运用了很多的石板、石头,通过这种有质感的材料来叙述时间的变迁,从局部的元素再次让空间慢下来。
A lot of stone slabs and stones are used in the space. Through this textured material, the change of time is narrated, and the space slows down again from local elements.








Information
Project Name:By The Water, Under The Trees
Project Location:Zhejiang, Hangzhou
Project Area:320㎡
Project Design:Shejin Space Design
Main Creative Designer:Wei Yang
Design Performer:Shan Ye;Yue Tang
Construction Team:Hangzhou San Mu Jiang Zao
Project Photography:Jianing Zhang
Project Video:Jie Shen
Brands:Meimo Micro Cement, Hanyi Intelligent


惟洋,室内设计专业,从业12年。舍近空间设计事务所,2020年成立于杭
州,设计团队由室内空间、建筑、软装经
验设计师组成,管理团队具备多年品牌定位、策划、项目管理经验。专注个性化室内/建筑/品牌全案设计服务; 设计范围覆盖住宅空间/商业空间/办公空间/中小型酒店民宿等。
Wei Yang, design director, interior design major, 12 years of experience. Shejin Space was founded in Hangzhou in 2020. The design team consists of designers with experience in interior space, architecture and soft decoration, and the management team has years of experience in brand positioning, planning and project management. Focus on personalized interior/architecture/brand design services;The design scope covers residential space/commercial space/office space/small and medium-sized hotels, etc.
版权:舍近空间设计































