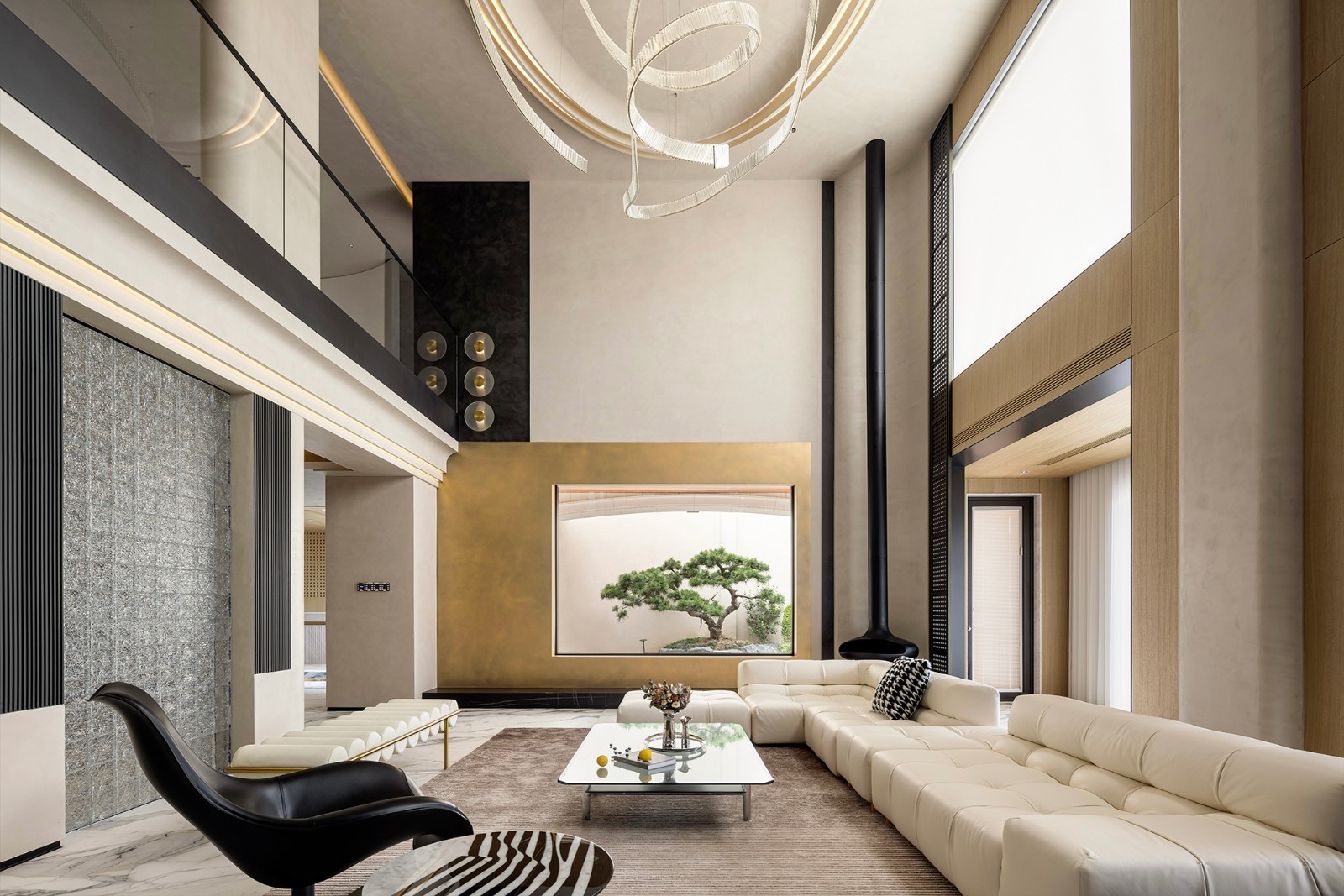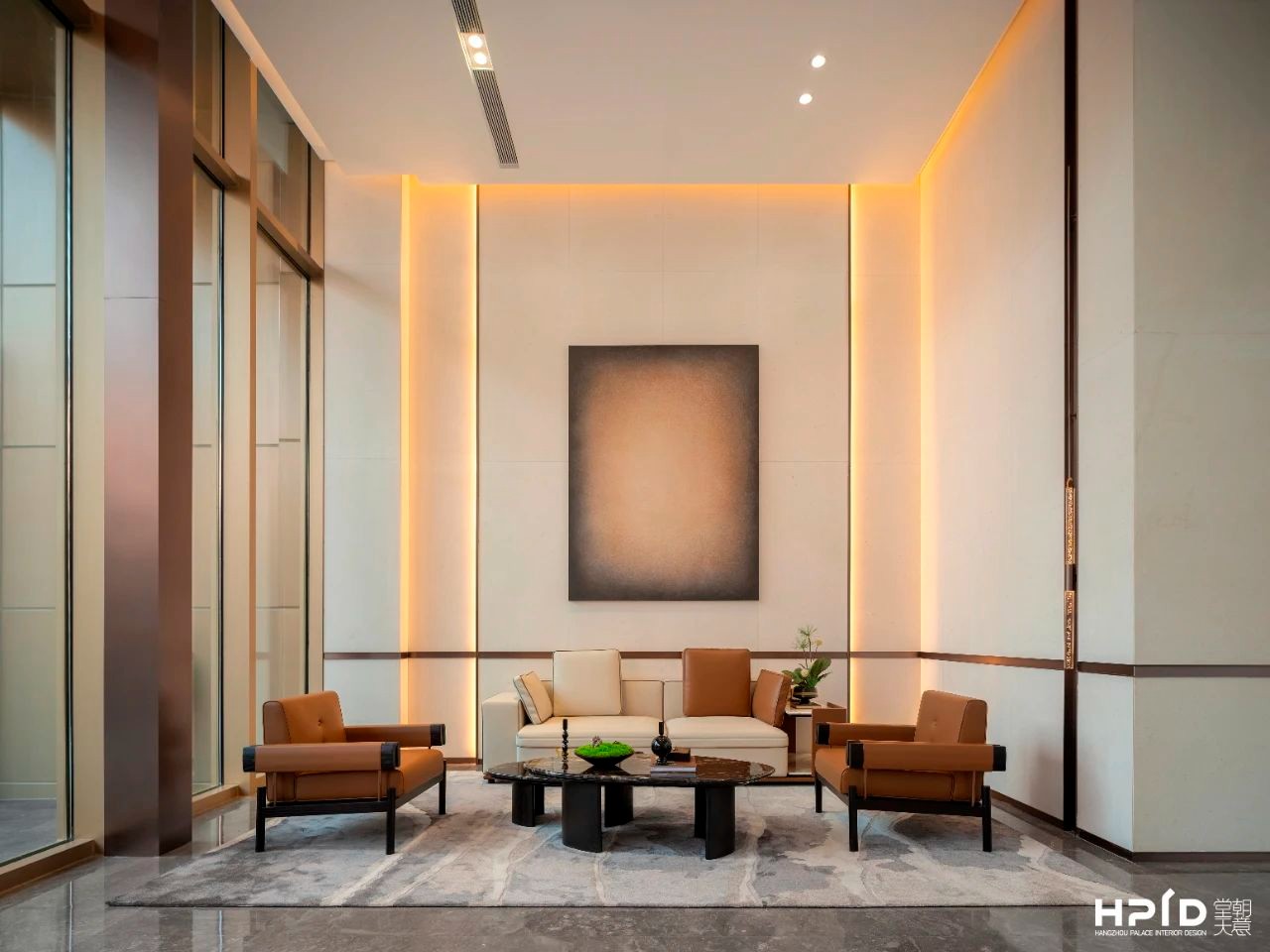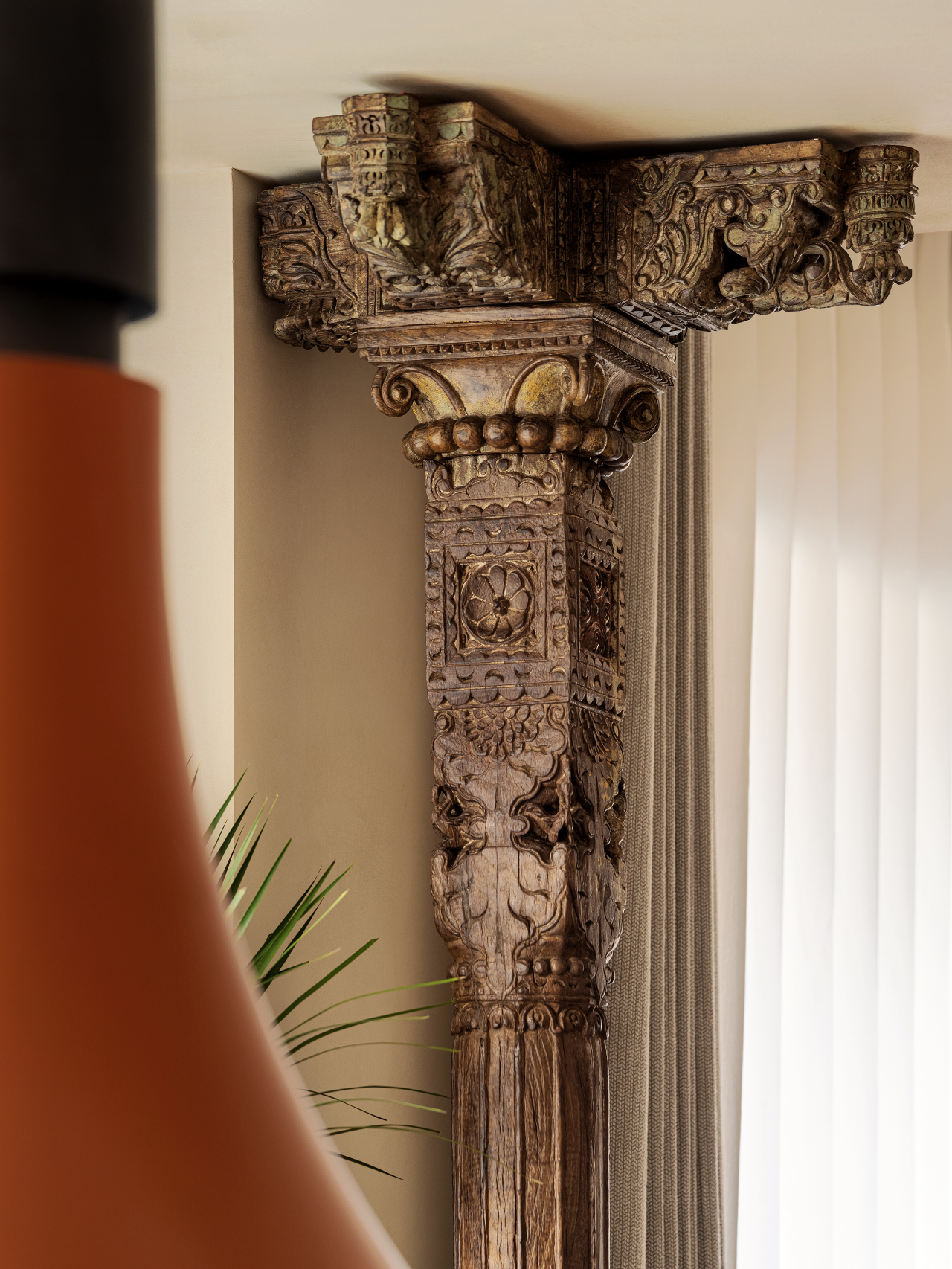简约、克制——单色调色板 首
2022-06-15 21:46
设计师手记 以简约 克制和 适应性 功能的美学 价值观为基础 对光和灵性表达 自己的空旷空间 有一种非同一般感觉
| Minimalism at NS Residence
在室内建筑和设计师 Michelle Wentworth 所在的科罗拉多州博尔德市,她与 IGNANT 分享的最新项目是“NS Residence”,这是一个精致且超简约的住宅,体现了材料限制和工艺。
In Boulder, Colorado, where interior architecture and designer Michelle Wentworth is located, the latest project she has shared with IGNANT is ‘NS Residence’, a sophisticated and ultra pared-back home epitomizing material restraint and craftsmanship.
走在功能性和美学之间的界限,家中培养温暖,几乎没有装饰或点缀。凭借其线性设置,清晰的视线扩大了家庭的空间宽度。
Walking the line between functionality and aesthetic, the home cultivates warmth with little adornment or embellishment. With its linear set up, unobscured sightlines expand the home’s breadth of space.
开放式厨房、起居和用餐区营造出对称感,让客人可以在同一环境中一起做饭、吃饭和放松。温特沃斯解释说,这座房子“探索在一个小房子里创造安静的奢华和宽敞”。
An open-plan kitchen, living, and dining area creates symmetry and allows guests to cook, eat, and relax together in the same setting. The home “explores creating quiet luxury and spaciousness in a small house,” Wentworth explains.
“全高的玻璃滑梯通向一个简单的庭院,延伸了内部空间,并在视觉上与外部空间相连。”为每种材料的耐久性、质地和手工渲染质量选择了混凝土、石灰灰泥和微水泥的材料调色板。
“Full-height glass sliders open onto a simple courtyard, extending the interior and visually connecting to the space outside.” A material palette of concrete, lime plaster, and microcement was chosen for each material’s endurance, texture, and hand-rendered qualities.
柔和的亚麻和羊毛纺织品增添了另一层微妙的质感,而嵌入式条形照明增强了家庭的建筑线性度。凭借其刻意简化的建筑声明,该项目正在重新定义农村生活,该地区以其位于落基山脉山脚下的位置而闻名。
Textiles in muted linen and wool add another subtle layer of texture, while recessed strip lighting enhances the architectural linearity of the home. With its deliberately simplistic architectural statement, the project is redefining rural living in a location known for its positioning at the foothills of the Rocky Mountains.
| Monochrome, Light and Space
西班牙建筑公司 OOAA Arquitectura 的工作室拥有寺庙的庄严和传统地中海色调的魅力,是设计在影响和细节之间移动的地方。在
这次虚拟工作室访问中,我们预览了马德里崇高的工作空间,并与创始人 Iker Ochotorena 聊天,他将温暖的极简主义和单色作为其实践的基石。这位西班牙建筑师在年轻时就开始了他的职业生涯,并将他的父亲(也是一名建筑师)归功于他早期的雄心壮志。“我在大学期间就开始进行房屋装修,并在 2011 年毕业后立即开始我的实践,”他告诉我们。
With the solemnity of a temple and the charm of traditional Mediterranean hues, the studio of Spanish architecture firm OOAA Arquitectura is a place where design moves between influences and details. In this virtual studio visit, we preview the sublime workspace in Madrid and chat with founder Iker Ochotorena, who has made warm minimalism and monochromaticity the cornerstone of his practice.The Spanish architect began his career at a young age and credits his father, also an architect, for his early ambition to be one. “I began to carry out house renovations while still in university, and set up my practice immediately after graduation, in 2011,” he tells us.
我们正在谈论 Zoom,Ochotorena 安全地躺在他的办公室里,他身后柔和的米色背景让我们阴沉的柏林一天蒙羞。“OOAA 代表 Ochotorenas Arquitectos。“OOAA 代表 Ochotorenas Arquitectos。这是一首古典乐曲;它看起来是对称的,但实际上不是,”他解释说,并补充说,“它是现代的。”显而易见的是,奥乔托雷纳不是一个喜欢古怪混乱的人——他对秩序一丝不苟,每个词都像他设计的空间一样经过校准。
We are talking over Zoom, with Ochotorena safely cocooned in his office, the gently illuminated beige background behind him putting our gloomy Berlin day to shame. “OOAA stands for Ochotorenas Arquitectos.We are talking over Zoom, with Ochotorena safely cocooned in his office, the gently illuminated beige background behind him putting our gloomy Berlin day to shame. “OOAA stands for Ochotorenas Arquitectos.
这是一首古典乐曲;它看起来是对称的,但实际上不是,”他解释说,并补充说,“它是现代的。”显而易见的是,奥乔托雷纳不是一个喜欢古怪混乱的人——他对秩序一丝不苟,每个词都像他设计的空间一样经过校准。位于 Hispanoamérica 社区的一个翻新的旧艺术画廊,工作空间横跨两个巨大的高度和柔和的中性饰面展开,构成一个宁静的建筑内部。
It’s a classical composition; it looks symmetric but it is not,” he explains, adding, “it is contemporary.” What is immediately clear is that Ochotorena is not a man who embraces eccentric chaos—he is meticulous about order, each word as calibrated as the spaces he designs.A renovated old art gallery in the Hispanoamérica neighborhood, the workspace unfolds across two large volumes of great height and in soft neutral finishes, composing a serene architectural interior.
天然坎帕斯特罗石地板以其 Opus romano 图案(古罗马建筑中使用的经典组合物)与天然工匠石灰石制成的墙壁和天花板相得益彰。“我们的会议区采用了我们自己的设计,一张 4 米长的混凝土桌子和一张石灰华大理石圆桌,分别配有 Charlotte Perriand 设计‘Dordogne’和‘Meribel’椅子,”Ochotorena 告诉我们。在休息区,OOAA 的米色亚麻软垫沙发、低矮的老式木制咖啡桌、路易十五风格的 Berger 扶手椅和 Tomasso Cimini 阅读灯为原本柔和的室内增添了温暖。
The flooring in natural campastero stone is distinguished by its Opus romano pattern—a classic composition used in ancient Roman architecture—paired to walls and ceilings in finished natural artisan limestone. “Our meetings area features our own designs, a 4-meter long concrete table and a round table in travertine marble, accompanied by, respectively, ‘Dordogne’ and ‘Meribel’ chairs by Charlotte Perriand,” Ochotorena tells us. In the lounge area, beige linen-upholstered sofas by OOAA, low vintage coffee tables in wood, a Berger armchair in Louis XV style, and Tomasso Cimini reading lamps add warmth to the otherwise subdued interior.
“这是我最喜欢的空间元素,”他指着一个巨大的辐射天窗分享道。“它允许均匀的自然光进入,吸引不同的空间而不会产生长长的阴影。” Ochotorena 在最大化空间设计与雕塑插入物和古董之间取得平衡,创造了一个悬在美感和效率之间的工作空间。在这里,Iker 带来了他的愿景和价值观,并对他的出身表示赞同。“我的父亲在墨西哥出生和长大,因为我的祖父母已经离开西班牙住在那里,”他分享道。
“This is my favourite element of the space,” he shares, pointing to a big radiating skylight. “It allows homogenous natural light in, which gravitates over the different spaces without creating long shadows.” Balancing a maximized spatial design with sculptural inserts and antiques, Ochotorena has created a workspace suspended between beauty and efficiency.
Here, Iker has brought his visions and values with a nod to his origins. “My father was born and raised in Mexico, because my grandparents had left Spain to live there,” he shares.
“在 OOAA,我们与来自不同文化的广泛参考文献合作,但我的审美教育基于传统建筑和墨西哥工艺,其中空间出现在厚厚的墙壁和宽大的比例中,”他继续说道。作为他早期的设计参考,Ochotorena 引用了墨西哥建筑师 Luis Barragán,他以其现代主义设计中的非凡简约和用墨西哥本土建筑材料建造的令人回味的房屋而闻名。
“At OOAA, we work with a wide range of references and from different cultures, but my aesthetic education is based on traditional construction and Mexican workmanship, in which the space emerges within thick walls and generous proportions,” he continues.‘’As his early design reference Ochotorena cites Mexican architect Luis Barragán, celebrated for his remarkable simplicity in his modernist designs and for his evocative houses built with vernacular Mexican building materials.
在设计师 Axel Vervoordt 和 Vincent Van Duysen 的进一步启发下,Ochotorena 以简约、克制和适应性功能的美学价值观为基础,以研究过的极简主义哲学来处理建筑。“我对光和灵性表达自己的空旷空间有一种感觉,”他说。平衡是 Ochotorena 努力追求并通过练习轻松实现的东西。他们的设计充满诗意,他的空间很微妙,线条简单,手工制作。一切都保持在最低限度,装饰仅限于灰泥等经典雕塑元素。“几乎其他一切都是多余的;装饰品要么被严格照顾,要么最终隐藏了最美丽的空虚,“他补充道。
With further inspirations in designers Axel Vervoordt and Vincent Van Duysen, Ochotorena approaches architecture with a studied minimalist philosophy, based on the aesthetic values of simplicity, restraint, and adaptive functionality. “I have a sensibility for empty spaces in which light and spirituality express themselves,” he says. Balance is something Ochotorena strives for and achieves with practiced ease. Poetic in their design, his spaces are subtle, with simple lines and handcrafted finishes. All is kept to a strict minimum, with decors limited to classical sculptural elements such as stucco. “Almost everything else is superfluous; ornaments are either rigorously taken care of, or they end up hiding the most beautiful emptiness,” he adds.
“单色,自然色调是“没有颜色”,他们允许光的表达,阴影和空气”“高贵的材料在这个过程中尤其重要,因为它们可以帮助你感受传统的结构,你可以在其中注意到人的手,”他继续说道。实践中反复出现的主题之一是单色性。在单色建筑中,同一种颜色的不同色调会产生各种重量和深度的影响,效果令人吃惊。Ochotorena 通过使用各种材料、纹理和形状,在地板、墙壁和天花板之间创造了色彩连续性。“对我来说,单色的自然色调是‘没有颜色’,它们可以表达光、阴影和空气,”他解释道。
“Monochromatic natural tones are the ‘no color’, they allow the expression of light,shadows, and air”“Noble materials are especially important in the process, for they help you to feel the traditional construction, in which you can notice the human hand,” he continues. One of the practice’s recurring motifs is monochromaticity.With monochromatic architecture, different hues of the same color can cause various effects of weight and depth with startling effects. Ochotorena creates a color continuity between floors, walls, and ceiling, through the use of a variety of materials, textures, and shapes. “To me, monochromatic natural tones are the ‘no color’, they allow the expression of light, shadows, and air,” he explains.
对于建筑师来说,空间的所有视觉外观都归功于光线及其最大化。“我们追求光的揭幕。通常情况下,人们预计会用颜色沙拉填满一所房子;这只会阻碍大脑感知空间及其光线的本质,”他补充道。在他的所有项目中都可以看到他对建筑的掌握;从马德里的公寓翻新“Salud”,其米色调色板以及曲面和直线的独特和谐,到梅诺卡岛的避暑别墅“Baleares”,其中的石头和木头、玻璃开口和大型单色墙让人联想到旧 地中海建筑创造了一个与外界隔绝的私密空间。
For the architect, all of the visual appearance of a space owes its existence to light and its maximization. “We pursue the unveiling of the light. Usually, it is expected to fill a house in a color salad; that only hinders the mind from perceiving the essence of a space and its light,” he adds. His architectural mastery can be seen in all of his projects;from the apartment renovation ‘Salud’ in Madrid with its beige color palette and unique harmony of curved surfaces and straight lines, to the summer house ‘Baleares’ in Menorca, in which stone and wood, glass openings, and large monochrome walls reminiscent of old Mediterannean architecture create an intimate space in which to disconnect from the outside world.
当结合“避难所”和“自我照顾”的概念时——我们的第一个想法是出国逃亡。但是,如果为自己抽出这段额外的时间不涉及离开城市呢?这正是 Armadale 的 Willow Urban Retreat 背后的想法,这是朝着更容易接近的放松聚会运动的一部分。
When combining the notions of ‘sanctuary’ and ‘self-care’ — our first thought is an exotic escape abroad. But what if taking this extra time out for yourself didn’t involve leaving the city? That’s exactly the thinking behind the Willow Urban Retreat in Armadale, part of a movement towards the more accessible kind of relaxing rendezvous.
Meme Design 的建筑师 Melanie beynon 和室内建筑师 Megan Hounslow 借鉴古老的信仰和实践,创造了一个简单、安静和安慰的幸福目的地。欢迎来到美好生活的艺术。
Drawing on ancient beliefs and practices, Architect Melanie beynon and Interior Architect Megan Hounslow of Meme Design have created a wellbeing destination of simplicity, silence and solace. Welcome to the art of living well.
Willow Urban Retreat 的诞生是为了培养忙碌和时间匮乏的人的思想、身体和灵魂。创始人 Sharon Bassat 有一个愿景:将幸福放在首位,不需要太多时间或计划。
The Willow Urban Retreat was born out of a drive to nurture the mind, body and soul of the busy and time poor. Founder Sharon Bassat had a vision: to make wellbeing a priority, that didn’t require too much time or planning.
Meme Design 被要求在全食咖啡馆、运动和冥想工作室、日间水疗中心和排毒设施中将这一概念变为现实。设计团队将这种融合描述为一种“超越城市压力源的混乱”的方式,倡导人类健康和联系。仅通过查看内部图像,我们就被平静所克服。
Meme Design were called upon to bring this concept to life in a wholefoods cafe, movement and meditation studio, day spa and a detox facility. The design team describe the amalgamation as a way “to transcend one from the chaos of city stressors”, by advocating human wellness and connection. And just by looking at images of the interior, we’re overcome with calm.
Meme Design 对这种整体体验的外观以及如何创建它进行了长期而艰苦的思考。进入静修处,外立面结合了两座完全修复的双层历史建筑。为了解决维多利亚时代建筑常见的黑暗问题,天窗被引入头顶。
Meme Design thought long and hard about what this holistic experience looks like and how it can be created. Entering the retreat, the exterior facade combines two fully restored, double-storey heritage buildings. To address the darkness common to Victorian era buildings, skylights were introduced overhead.
拱门和圆柱状人行道鼓励这种流动,“在墙壁、地板和天花板之间的交汇点处形成一种柔软、无缝曲线的空间语言”;也向建筑的原始特征点头。
Archways and cylinder-like walkways encourage this flow, for a “spatial language of soft, seamless curves at meeting points between wall, floor and ceiling”; also nodding to building’s original features.
在促进空间之间的平滑过渡的同时,Meme Design 小心翼翼地不让重叠的空间干扰感官的舒缓。从技术上讲,这意味着先进的空气净化系统、声学处理和低毒建筑材料。
While promoting smooth transitions between spaces, Meme Design was careful not to have the overlapping spaces interfere with the soothing of the senses. In technical terms, this meant advanced air purification systems, acoustic treatments and low toxicity building materials.
Meme Design 还剖析了空气质量、温度、噪音和光线如何影响我们的空间体验。对于这家设计公司来说,“水、土、金属和木材的炼金术唤起了与自然的联系”,消除了头脑中的杂乱,唤起了“高度的空间感、宁静和沉默”。Meme Design 特意将材料保持在最低限度,坚持使用天然、合乎道德的材料、石头和编织纤维。为了包裹侘寂精髓,墙壁和地板由 SurfaceEx 手工渲染成微水泥渲染。
Meme Design also dissected how the quality of air, temperature, noise and light affect our experience of space. For the design firm, the “alchemy of water, earth, metal and wood evoke a connection to nature” removing clutter from the mind, invoking a “heightened sense of space, repose and silence”. Meme Design purposely kept materials to a minimum, sticking to natural, ethically sourced materials, stone and woven fibres. To envelope the Wabi Sabi essence, the walls and floors are hand-rendered in a micro cement render by SurfaceEx.
为了让脚趾间感觉更柔软,Halcyon Lake 地毯搁在混凝土上,旁边是 In the Sac 亚麻布的原始和温暖的力量。接待处和咖啡厅用来自 Corsi Nicolai 的奢华波斯绿色缟玛瑙装点了一拳。如果您像我们一样关注庭院中的定制水泥凳或混凝土咖啡馆柜台,这些都是 Meme 努力与当地制造商合作的结果。在这种情况下,雕塑家 Maddie Sharrock 与 Meme Design 合作领导了手工浇注着色水泥条的制作。Christopher Boots 巧妙的吊灯进一步暗示了这种定制的奢华感。
For a softer feeling between the toes, Halcyon Lake rugs rest on the concrete, alongside the raw and warming force of In the Sac linen. The reception and cafe pack a punch with the sumptuous Persian green onyx from Corsi Nicolai.If, like us, you’ve got your eye on the custom cement stools in the courtyard or the concrete cafe counter, these are the result of Meme’s endeavour to work with local makers. In this instance it was Sculptor Maddie Sharrock, who collaborated with Meme Design to lead the making of the hand poured, pigmented cement bar. Artful pendant lighting by Christopher Boots further hints at this bespoke sense of luxury.
采集分享
 举报
举报
别默默的看了,快登录帮我评论一下吧!:)
注册
登录
更多评论
相关文章
-

描边风设计中,最容易犯的8种问题分析
2018年走过了四分之一,LOGO设计趋势也清晰了LOGO设计
-

描边风设计中,最容易犯的8种问题分析
2018年走过了四分之一,LOGO设计趋势也清晰了LOGO设计
-

描边风设计中,最容易犯的8种问题分析
2018年走过了四分之一,LOGO设计趋势也清晰了LOGO设计







































































































































