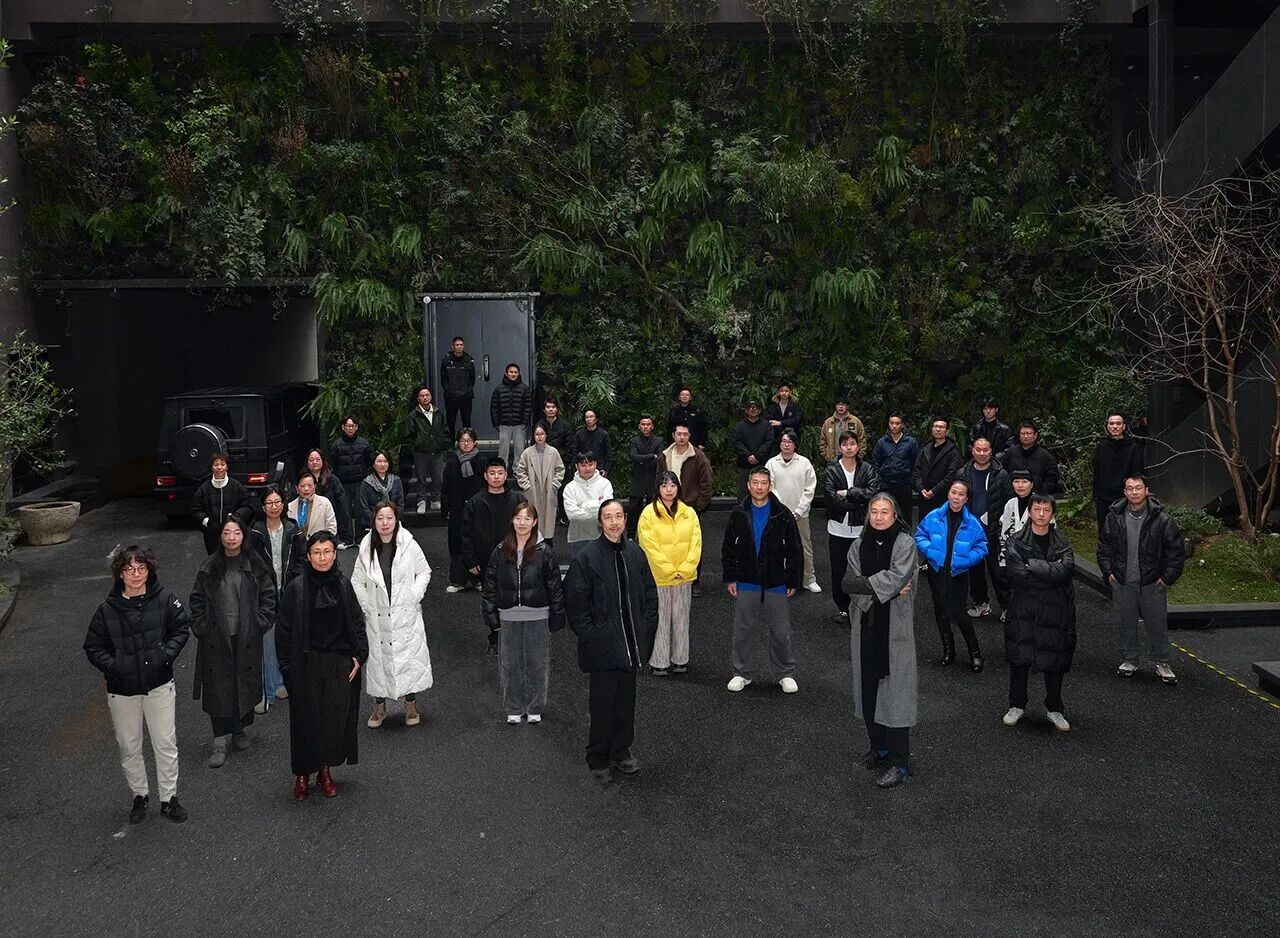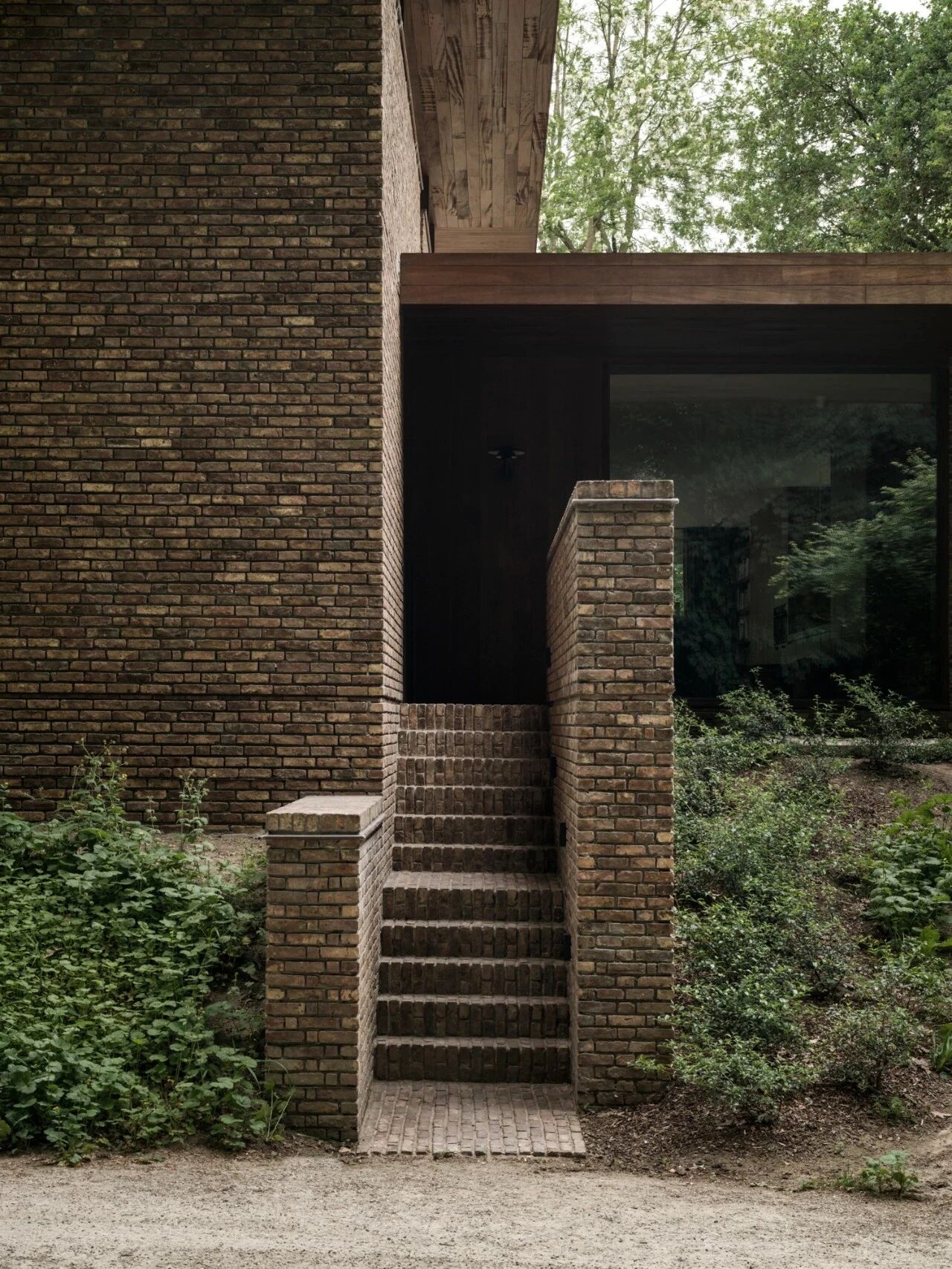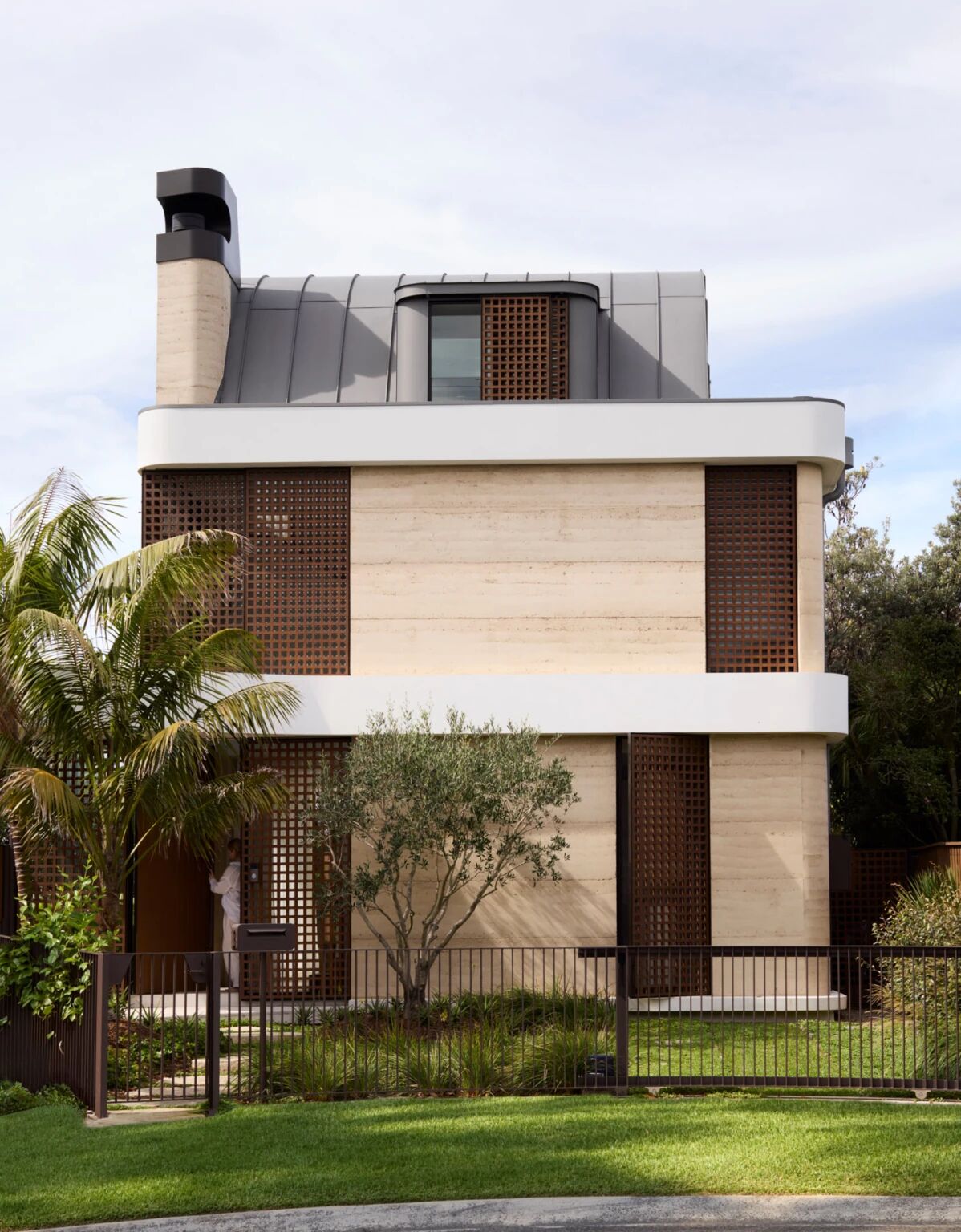Scapelab Architecture丨Cukrarna当代艺术空间 首
2022-06-13 15:50


Scapelab Architecture
https://scapelab.com/




Cukrarna曾经是一个糖厂,建于1828年,斯洛文尼亚的卢布尔雅那。在它200年的历史中,它曾是一个制糖厂,在一场灾难性的大火中被毁,后来又变成了烟厂、纺织厂、军营和无家可归者的庇护所。
Cukrarna is a former sugar refinery, built in 1828 in Ljubljana, Slovenia. During its two-hundred-year history, it was a sugar refinery, destroyed in a disastrous fire, and later a tobacco factory, a textile factory, a military barracks, and a homeless shelter.








它也是斯洛文尼亚现代时期许多诗人和作家的临时家园,这是斯洛文尼亚成为一个独立国家的关键。由于它作为19世纪工业纪念碑的意义,它已经被列为保护建筑,由于它丰富的历史,它作为一个文化象征牢牢扎根在斯洛文尼亚民族的潜意识中。
It was also a temporary home for many poets and writers from Slovenias Modern period, which was key to establishing Slovenia as an independent nation. Due to its significance as a monument of 19th century industry, it has been listed as a protected building, and due to its rich history, it is firmly anchored in the Slovenian nations subconscious as a cultural symbol.










2009年,卢布尔雅那市举办了一场国际竞赛,为这个国家纪念碑的改造寻找最佳方案。Scapelab赢得了竞赛,其关键理念是雕刻出建筑的所有内部结构,只保留历史的外壳,并将建筑转换为当代艺术的多功能空间。
In 2009 the City municipality of Ljubljana organized an international competition to find the best proposal for the renovation of this national monument. Scapelab won the competition with the key idea to carve out all internal structures of the building, preserving only the historic envelope, and converting the building into a multi-functional space for contemporary art.








底层是城市公共空间的延伸,对所有人免费开放。一旦进入,游客就会意识到以前工厂的巨大规模。画廊体量被设计成“白色立方体”画廊,悬浮在地面层之上,悬挂在钢屋顶结构上。
The ground floor is an extension of urban public space, accessible to all, free of charge. Upon entering, visitors are made aware of the gargantuan dimensions of the former factory. The gallery volumes, designed as »white cube« galleries, levitate above the ground floor, hanging from the steel roof structure.






它们被一个可见的缺口从历史的外壳中分离出来,包裹在多孔光滑的金属表皮中,与历史外壳的混凝土墙形成对比。
They are separated from the historic envelope by a visible gap, and are wrapped in perforated, sleek metal skin, contrasting the concrete walls of the historic envelope.










穿孔的表皮是一种美学装置,明显标志着新的体量,但也是一种功能元素。它是一个声学阻尼器,减少回响,使在主厅举行音乐会成为可能;它也是一个照明灯具和暖通空调配电系统。
The perforated skin is an aesthetic device, visibly marking the new volumes – but also a functional element. It is an acoustic dampener, reducing reverberation, which makes it possible to hold concerts in the main hall; it is also a lighting fixture, and an HVAC distribution system.








建筑有一个新挖掘的地下室,里面有一个专门的空间,用于表演艺术、储物柜、技术空间和准备展览的工作坊。画廊酒吧被设计成一个有声的舞台,成为一个爵士俱乐部和晚上的现场音乐场地。
The building has a newly excavated basement, which holds a dedicated space for performance art, lockers, technical spaces, and workshops for preparing exhibitions. The gallery bar is designed as a sound stage, becoming a jazz club and live music venue in the evening.












版权:Scapelab Architecture































