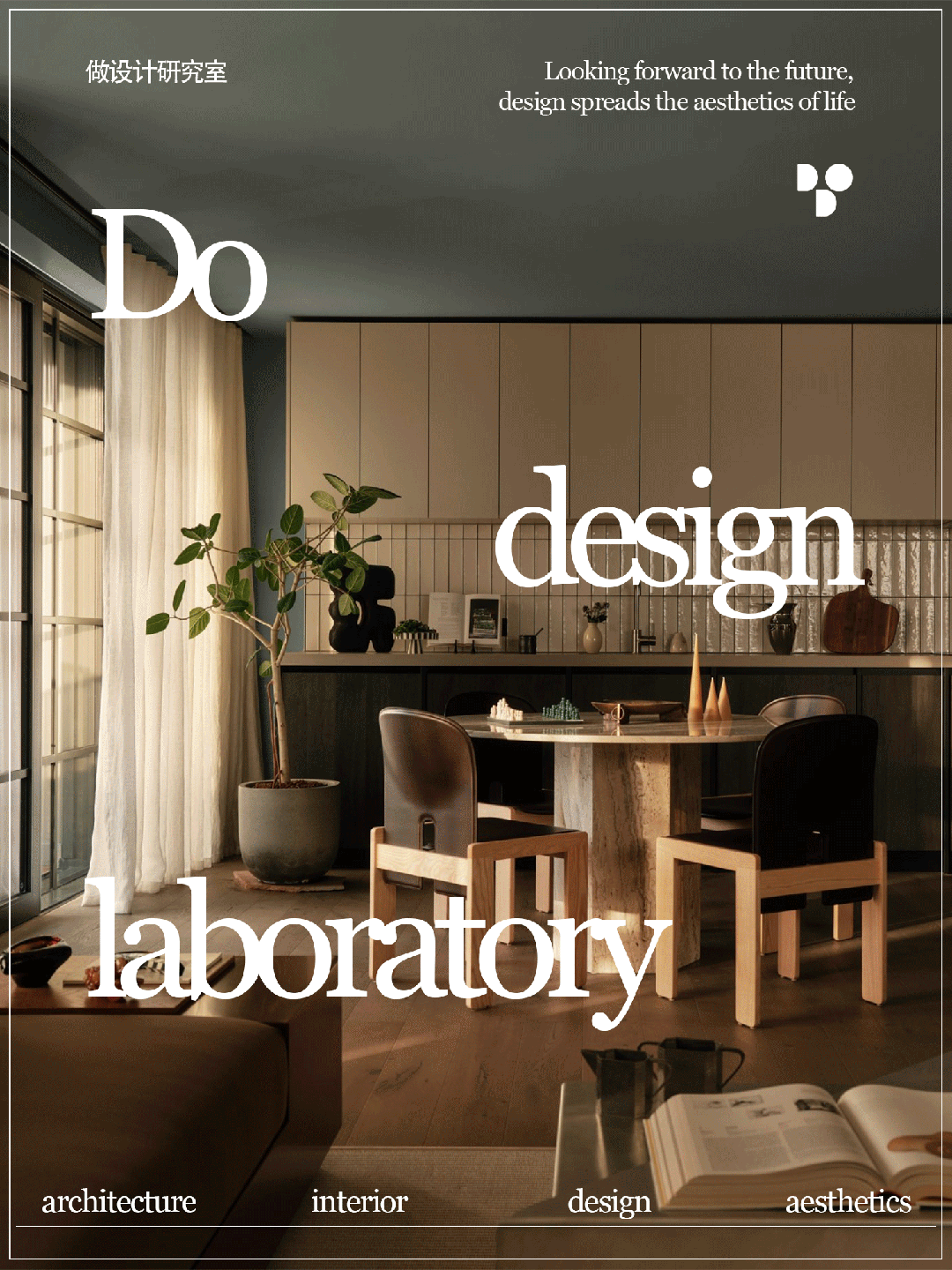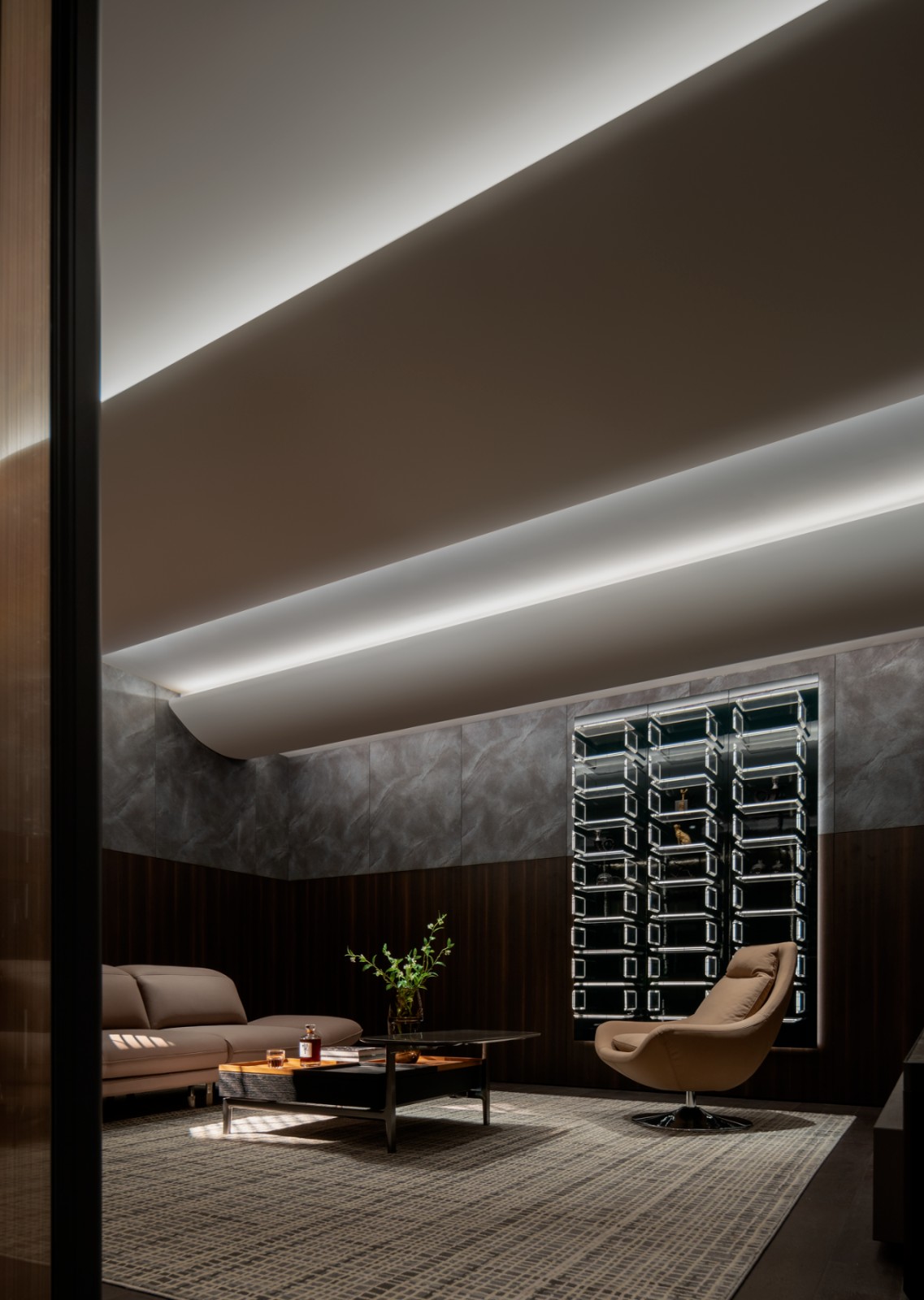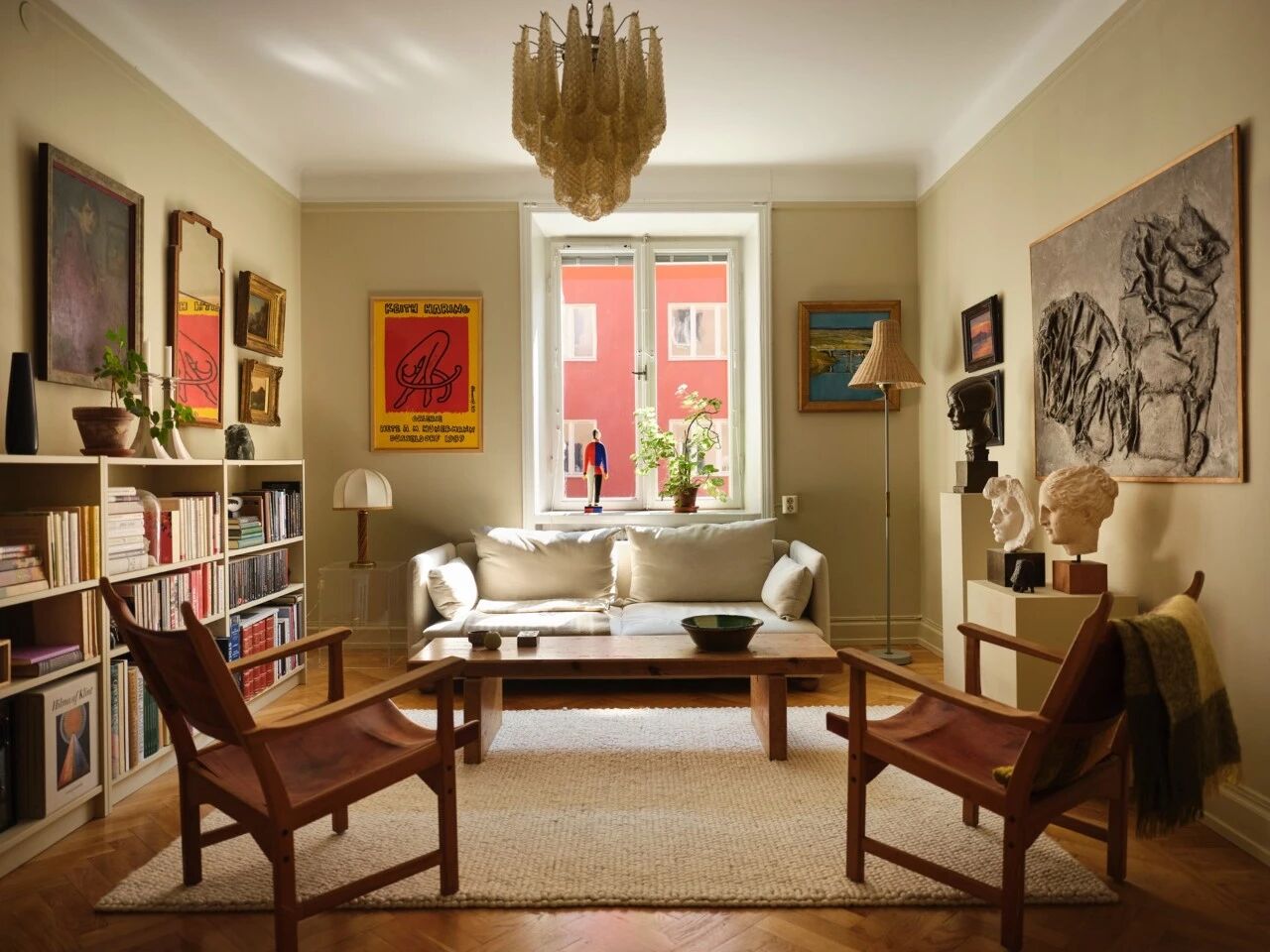U.LAB×OONN · 雕塑图书馆 首
2022-06-13 15:03


U.lab,一家位于韩国首尔的室内设计工作室,由创始人Jong-u Kim和Hyunjin Kim成立于2007年。工作室专注于从品牌策划、平面视觉到空间设计的整体化专业服务,尤其在餐饮领域有着不俗的表现,包括饮品和食物的重新包装与再次诠释。而他们所涉及的业务不仅限于此,另外还创建了新的建筑事务所“OONN Metaworks”。




首尔Graphic Novel Library——专门出售图画小说、漫画书以及艺术设计书籍——从一本旧书的破旧页面中汲取灵感。在过去的十年里,梨泰院首尔京梨坛街附近的街区近年来被高端浪潮侵袭,已经从一个破败的山坡住宅区变成了时髦集合地。进入Graphic,一家致力于为该地区注入新活力的书店。即使在工作日,也要排上一个小时的队。 New Seoul bookstore Graphic — dedicated to graphic novels, comic books and art and design books — takes its shape from the well-worn pages of an old book.In the last decade, the neighbourhood around Seoul’s Gyeongridan-gil in Itaewon has gone from a rundown hillside residential area to hipster enclave — until it was hollowed out by the recent years’ wave of gentrification. Enter Graphic, a bookstore dedicated to graphic novels that’s breathing new life into the area. There are hour-long queues to get in even on weekdays.


建筑位于Chang Jinwoo街。这是曾经人口稠密的社区,成为漫画迷天堂。白色的无窗陶瓷外观非常引人注目。作为一个书籍的空间,Kim Jong-u想表达一个类似于一堆书的形式。在思考这个问题的时候,他在画廊看到了陶艺艺术家刘文平的一幅作品。并联系了刘文平,希望与他合作。之所以没有窗户是因为周围的环境。这里没有广阔的地平线,也没有风景可看,窗外唯一看得见的东西是邻近别墅的外墙。所以,Kim Jong-u决定拆除窗户,创造一个更专注的阅读环境。 There is no Chang Jinwoo’s store on Chang Jinwoo Street. The white windowless ceramic exterior is eye-catching. I came across a work by the ceramic artist Wen Ping at the gallery. After seeing his book sculpture, I contacted him for a collaboration. The reason why I kept it windowless was because of the surrounding environment. There is no wide horizon or landscape to look at, and the only thing visible outside the window were the bricks of adjacent villas. So, I decided to remove the windows and create a more focused environment for reading.




这座四层高的建筑由OONN Metaworks和空间品牌设计工作室U.LAB设计,均由Kim Jong-u掌舵,具有醒目的奶油色外观,从几十年来低矮砖墙公寓之间脱颖而出。 Designed by architecture firm OONN Metaworks and space and brand design studio U.LAB, both helmed by Kim Jong-u, the four-storey building has a striking cream-coloured exterior with no visible windows on the facade. Ensconced between low-rise brick-walled flats that have guarded the neighbourhood for decades, it stands out from the crowd.


建筑的每一层的形状都像圆柱体的四分之一,类似于多层蛋糕一样堆叠在一起,越往上越窄。窗户位于天花板上,在连接每层楼的缝隙中。 The floors, each shaped like a quarter of a cylinder, are stacked on top of each other like a multilevel cake, growing narrower as they rise higher. The windows are on the ceiling, in the gaps that connect each floor.


建筑垂直排列的外立面设计构思来自于Kim Jong-u从他祖父那里继承的一本装订页不平整的旧书,卷曲的包裹形状向内、谦逊,有着时间的肌理和烙印。 All of this makes the addition of Graphic to the neighbourhood even more striking. Kim says he was inspired by an old book that he inherited from his grandfather, its bound pages having grown uneven on the side over the years.






目标受众是漫画迷。仅面向会员提供服务,完工初期决定向普通大众开放。早期的反响出乎意料的好,所以调整了策略,鼓励更多人了解漫画小说和其建筑,然后才逐渐将注意力转向粉丝群体。 We targeted fans of graphic novels as our audience. We originally wanted to keep it as a membersonly service, but we decided to open it up to the general public in the early stages of its opening. The early response was unexpectedly good, and so we adapted our strategy to encourage more people to acquaint themselves with graphic novels and the building Graphic before gradually turning our focus to the fanbase.






关于灯光设计归咎于U.lab多年的室内工作经验,它拥有广泛的餐饮空间知识基础,将灯光分成三四个阶段进行调节。因为这个项目没有窗户,设计公司增加了对照明控制。光源被设计成可供使用者调节的模式。 This part was easily resolved thanks to the many years of interior work experience at U.lab. U.lab designing eating and drinking spaces. It has a wide and deep knowledge base regarding F&B spaces, we made the lighting adjustable in three or four stages according to the time of day. Because this project lacks windows, we added the ability to make extra fine adjustments to lighting control. Light sources were designed to be repositionable in areas where users would be spending some time, and individual lights were installed for the inner spaces where people may read while lying down.










整体照明设计的独特之处在于,它通过将来自墙壁和天花板缝隙的光线混合在一起来模拟自然日光。最终,在意大利照明设计公司Viabizzuno的审核后,设计完成。 The overall lighting design is unique in that it emulates natural daylight by having light from the gaps in the walls and the ceiling mix together. Ultimately, the design was finalized after having it reviewed by the Italian lighting design company Viabizzuno.








与典型的建筑设计方法相比,U.LAB只关注书籍。虽然建筑外观可能看起来有些保守和冷漠,但U.LAB希望内部对读者来说是好客的。所以研究从不同的阅读姿势开始。 We didn’t read the urban context. In contrast to typical architectural design methods, we only focused on the books. While the building exterior might seem somewhat reserved and aloof, we wanted the interior to be hospitable to the readers. And so our research began with the various reading positions. Because of this, our design started from the interior space and ended with the exterior form as the final step.
















每个人都有自己喜欢的阅读姿势。U.LAB把不同的姿势躺着、耷拉着等等,分为9种,分析了家具的高度,并把所有的发现都整合到这个空间中。例如,U.LAB使用剑麻作为材料,让人们坐在台阶上。二楼的第一个空间放置了阅读桌,并沿着循环动线在角落空间安装了深度可调整的沙发,使人们可以半躺或完全躺着阅读。在三楼,吧台放在中间。适应人类的行为模式。 Everyone has one’s own preferred reading position. We classified various positions ‒ lying, slouched, and so on ‒ into nine types, analysed the height of furniture, and consolidated all our findings into the space. For example, we used sisal as material through which to allow people to sit on the stairs. We placed reading tables in the space that people first encounter upon ascending to the second floor, and we installed sofas with adjusted depths at the corner spaces along the circulation flow lines so that people may read on them in their semi or fully lying down positions. On the third floor, the bar table is placed at the centre. We wanted to use human behavior as the form.










Graphic因其规则而异乎寻常。严格来说,这是一个仅限成人的空间,出售或出租小说、漫画书和艺术、设计书籍,如TASCHEN出版的书籍。还有一个供应威士忌的酒吧,这种对饮料的共同热爱首先将客户和建筑师联系在一起。酒吧老板打电话给Kim Jong-u,说有一位潜在客户与他在音乐和威士忌方面志趣相投。一拍即合Kim成为了Graphic背后的设计师。他不同寻常的履历包括多年的专业鼓手和著名的蓝带学校的法国美食学位。 Graphic is unusual for its rules. It is strictly an adult-only space, selling or lending graphic novels, comic books and art and design books like the ones published by TASCHEN. There’s also a bar that serves whisky, a shared love for the drink having connected the client and the architect in the first place. Kim came to be the designer behind Graphic after the owner of his regular watering hole recommended him for the project. The bar owner called him saying there was a prospective client who shared Kim’s tastes in music and whisky, a sign of kindred spirit. And when it comes to aural and gustatory pleasures, Kim has few matches — his unusual CV includes years as a professional drummer and a degree in French cuisine from the famed Le Cordon Bleu school.










项目名称 | GRAPHICS 室内设计 | U.LAB 建筑设计 | OONN Metaworks 项目地址 | 韩国首尔

































