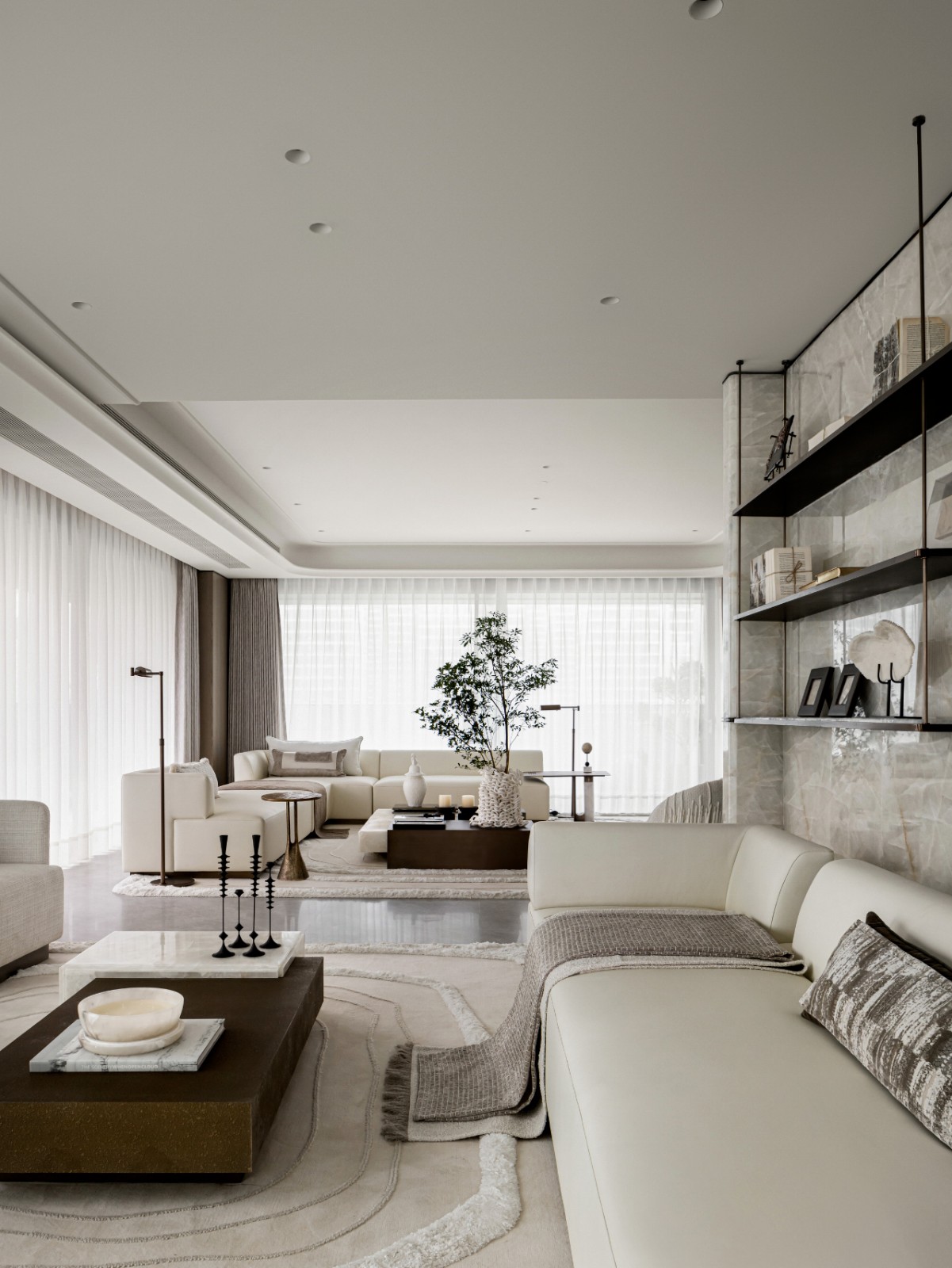简约系ArtDeco风公寓:流行易逝,风格永存 首
2022-06-12 22:30
THE INTRODUCTION 受委托翻修位于孟买高档住宅区 Lokhandwala 的一套有 30 年历史的公寓,Multitude of Sins (MOS)的室内设计师Smita Thomas需要打造一个精致的现代宜居空间。得益于Thomas的装饰艺术风格的设计语言,这套公寓色彩鲜明,风格强烈,充溢着几何形体的纯粹与机械美感。 Commissioned to renovate a 30-year-old apartment in Lokhandwala, an upscale residential enclave in suburban Mumbai, interior designer Smita Thomas of Bangalore-based practice Multitude of Sins (MOS) was tasked with creating a modern environment of timeless sophistication.Thanks to Thomas’ Art Deco-inspired design language ,the appartment is now equipped with bright colors, strong style, and is filled up with courtesy of of geometric forms and patterns which is pure and mechanically-beautiful.


01 porch· 入口玄关


住宅的入户空间设有一简洁的门厅,内铺有浅灰色大理石和黑色地铁瓷砖。通过该门厅,您将踏入一条长长的通道,从而进入公寓的公共和私人区域。
Entering through a crisply designed foyer clad in light grey marble and black subway tiles, you step into a long passageway that ceremoniously leads you into the apartment’s communal and private areas.


深木檐口下方的镶瓷护墙板为原本柔和的空间增添了活力,而天花板上的凹槽木镶板和大理石地板上的镶嵌标记增强了空间视线上的开阔性。
Tessellated tile wainscoting beneath a dark-stained wooden cornice animates the otherwise subdued space while the grooved wood-panelling in the ceiling enhances horizontality as does the inlay markings seen in the marble floor.




02 living room· 客厅
在开放式起居和休息区中,地毯般的大理石地板是真正的亮点。定制设计的地板采用手工切割工艺,以浅灰色、深灰色和黑色石材、木砖和黄铜镶嵌物为原材料。它们经精心设计后铺设在大理石中,形成抽象的几何图案。
In the open-plan living and sitting area, the carpet-like marble flooring is a true showstopper.The custom-designed flooring features hand-cut pieces of light grey, dark grey and black stone, wood tiles and brass inlays, painstakingly laid into the marble to form abstract geometric compositions.




大理石地板的线性和圆形标识为空间的设计定下了整体基调。从连接客厅和走廊的五个拱形开口,到由粗细线条构成的极简主义壁画,再到家具和灯具的选择,都体现了设计者完美而契合的风格构思。
The linear and circular markings of the marble floor set the tone for the design of the entire space, from the series of five arched openings that connect the living room with the corridor, to the minimalist mural consisting of thicker and thinner horizontal lines, to the selection of furniture and light fittings, including bespoke pieces,showing the perfect and suitable ideas of the designer which related to the style .






03 kitchen· 厨房






厨房里采用俏皮的几何形体、奢华的材料和柔和的色调。一面海蓝宝石方形墙砖上 ,内饰有深色线性石材镶嵌物。带有线性镶嵌物的混凝土地砖和与玻璃橱窗的条纹内饰两相呼应,极具几何学之美。
Playful geometric shapes, sumptuous materials and muted tones carry on in the kitchen where aquamarine square wall tiles are interrupted by dark linear and circular stone inserts, concrete floor tiles that feature linear inlays, and fluted cupboards that echo the striped interior lining of the vitrines,which is full of geometric beauty.
04 dining room· 餐厅


雕塑般的高光餐桌搭配简约长椅和中世纪风格的餐椅,构成了一个优雅的用餐角落。
A sculptural high-gloss dining table paired with minimalist built-in banquette seating and mid-century modern-inspired chairs comprise an elegant dining nook.




灰色水洗墙壁支撑着深木色的隔柱,巧妙地辅以离散的流行色,如鼠尾绿色的拱形门户和配套沙发,以及灰色和粉蓝色的扶手椅。
Grey-washed walls underpin a deeply-wooden-colored column, subtly complemented by discrete pops of colour like the sage-green underside of the arched portals and matching sofa, and the grey and powder-blue armchairs.
05 children‘s bedroom· 儿童房










在儿童房间,灰色的墙壁、混凝土地板与亮橙色内置书柜及办公桌单元并列。办公桌单元配有元隐藏式 LED 照明、网状板、织物插板和可调节桌面高度系统。经定制的单元既实用,又美观。
In the children’s bedroom , the grey-washed walls and concrete floor are juxtaposed with the bright orange built-in bookcase and desk unit. Featuring concealed LED lighting, a mesh board, a fabric pinboard, and an adjustable desk height system, the custom-designed unit combines functionality with crispness but at the same time attests.


Multitude of Sins


MOS 是一家现代创意性工作室,专注于住宅、商业和公共空间等领域的创意性设计。他们受创作自由、好奇心、探索欲等内在力量驱动,希望能将个性化的设计性想法与项目的具体实际相结合。他们将每个项目视为与不同个性间的互动,并不断尝试新材料、使用新的配色方案,及与各业人才跨领域合作交流。他们认为,这种流动感也是工作室的生命力。































