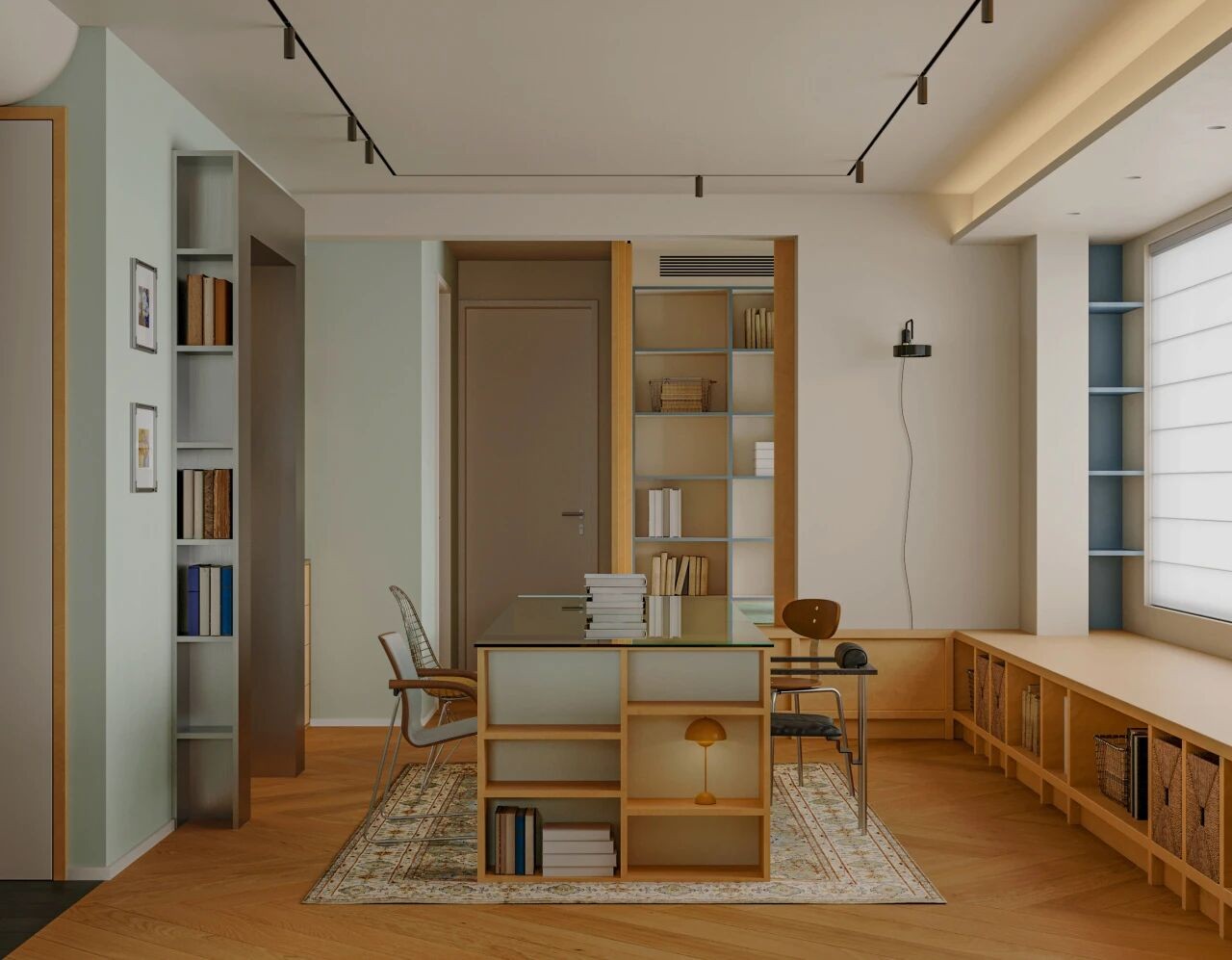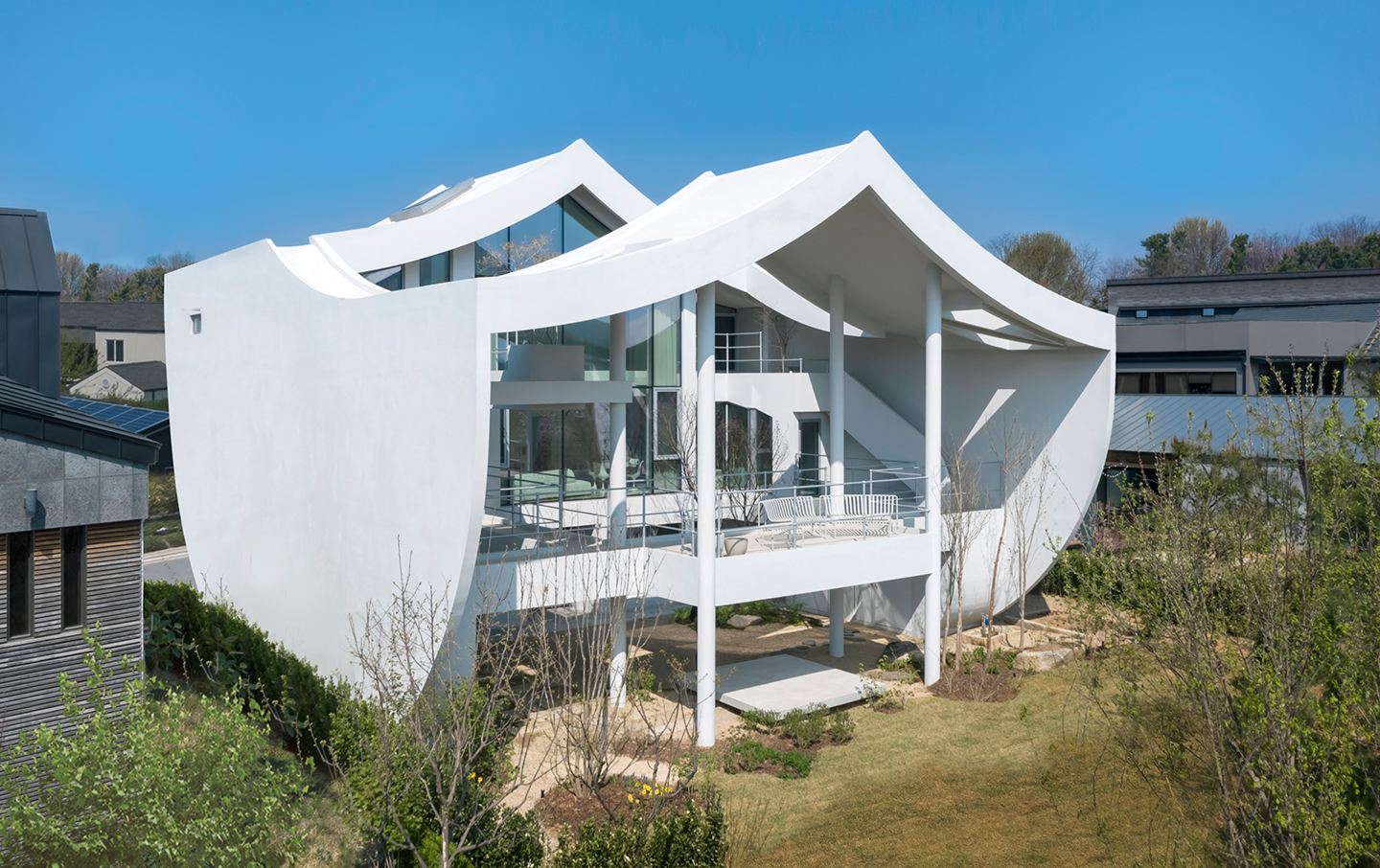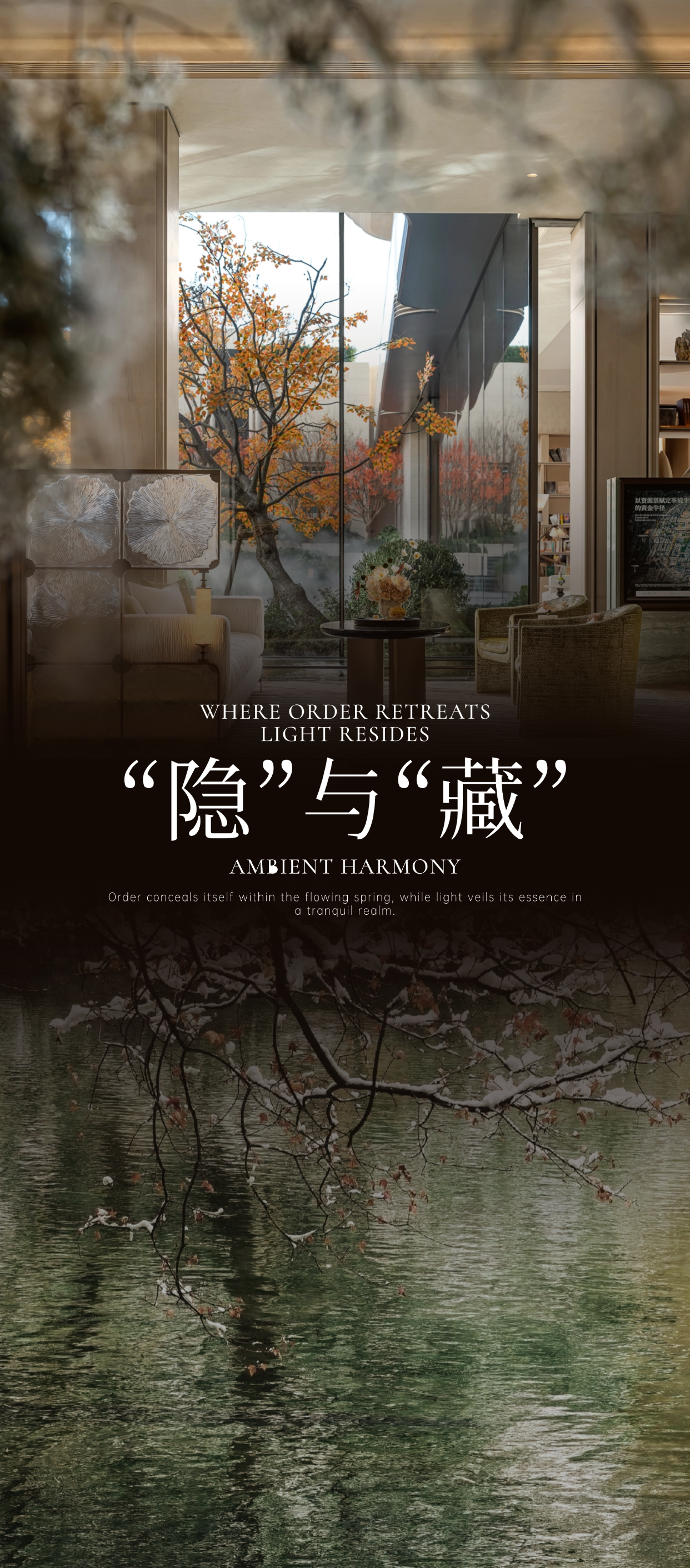381㎡原野风住宅,田园诗般的乡趣空间 首
2022-06-12 11:31
Rustic Canyon Walker Workshop “我的梦想 并不是点缀着一条诗行 住在瓦尔登湖 我是如此接近上帝和天堂 我是它石砌的湖岸 我是漂过湖面的微风 在我的手心 是它的清水和细沙 它最隐秘的深处 高驻在我的脑海里” ——梭罗
















03·厨房 - 朝南向的厨房有一个高达 15 英尺的天花板,被一个通透的框架玻璃隔断。这座“厨房大教堂”配有浅色大理石操作台面和简约式橱柜,俯瞰着一片千层树。 The south facing kitchen features a soaring fifteen-foot-high ceiling, terminated by a plane of rhythmically framed glass. This “kitchen cathedral”, which features light colored marble countertops and simple cabinetry, looks out to a grove of melaleuca trees.


04·餐厅 - 位于中心的用餐空间汇集了所有私人定制的家具和艺术收藏品,作为聚会和社交的场所。 The centrally located dining space brings a curation of custom and collected furniture and artwork as a place to gather and socialise.




贯穿整个空间的温暖特征和相近的色调使得场地外部形式及室内的装饰元素有机而和谐地统一,进一步提升了手工石头、钢和黄铜等材料的质感。
A shared warmth features throughout, with similar tones defining both the exterior form and all of the internal elements, elevated further with accents of handmade stone, steel 、 brass and other materials.


在自然光的环绕下,玻璃和钢制隔断使得周围环境感觉像是家的延伸,光自然地照亮了空间。
Surrounded by natural light, glass and steel partitions allow the surroundings to feel like an extension of the home, naturally illuminating the spaces.
05·卧室 - 主卧室天花板上有一个大天窗,可以窥见室外绿意盎然的橡树枝杈。 A large skylight in the floating ceiling of the master bedroom looks up into the branches of one the existing coastal live oaks on the property..






Walker Workshop 是一家总部位于洛杉矶的建筑公司,成立于 2010 年,旨在通过灯光处理、空间营造和具体项目解读等方式来创造出温暖简约的现代建筑。Walker Workshop 始终扎根于建筑工艺和建筑营造领域的学习,同时在建筑施工方面也有着丰富的经验。































